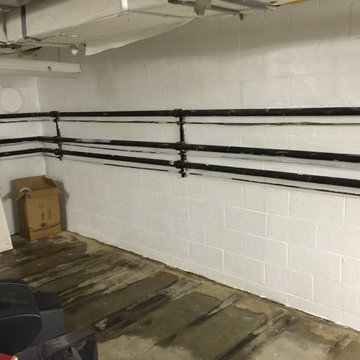Idées déco de grands sous-sols contemporains
Trier par :
Budget
Trier par:Populaires du jour
161 - 180 sur 2 820 photos
1 sur 3
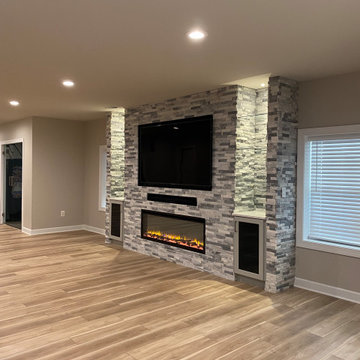
basement remodel
Cette photo montre un grand sous-sol tendance donnant sur l'extérieur avec salle de jeu, un mur beige, un sol en vinyl, cheminée suspendue, un manteau de cheminée en pierre de parement et un sol multicolore.
Cette photo montre un grand sous-sol tendance donnant sur l'extérieur avec salle de jeu, un mur beige, un sol en vinyl, cheminée suspendue, un manteau de cheminée en pierre de parement et un sol multicolore.
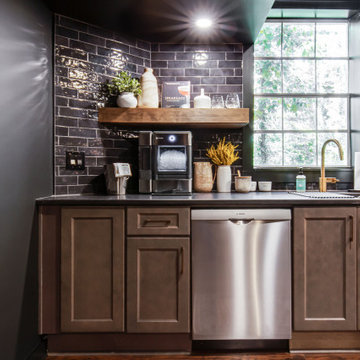
Cette photo montre un grand sous-sol tendance donnant sur l'extérieur avec un bar de salon, un mur noir, un sol en vinyl, une cheminée standard, un manteau de cheminée en brique, un sol marron et du lambris de bois.
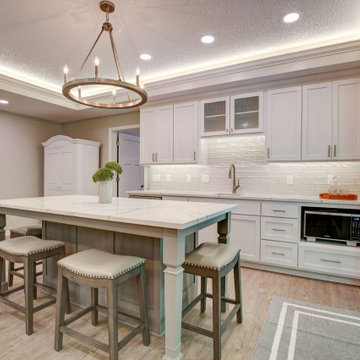
New finished basement. Includes large family room with expansive wet bar, spare bedroom/workout room, 3/4 bath, linear gas fireplace.
Cette photo montre un grand sous-sol tendance donnant sur l'extérieur avec un bar de salon, un mur gris, un sol en vinyl, une cheminée standard, un manteau de cheminée en carrelage, un sol gris, un plafond décaissé et du papier peint.
Cette photo montre un grand sous-sol tendance donnant sur l'extérieur avec un bar de salon, un mur gris, un sol en vinyl, une cheminée standard, un manteau de cheminée en carrelage, un sol gris, un plafond décaissé et du papier peint.
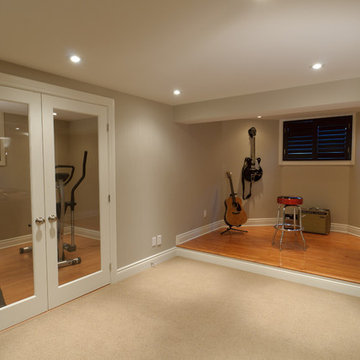
We're Jammin". An avid guitarist we created a "play" room for the homeowner. Check out the custom guitar pick shaped, guitar holders.
Réalisation d'un grand sous-sol design enterré avec un mur gris.
Réalisation d'un grand sous-sol design enterré avec un mur gris.
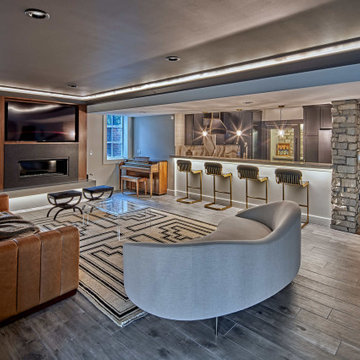
Luxury finished basement with full kitchen and bar, clack GE cafe appliances with rose gold hardware, home theater, home gym, bathroom with sauna, lounge with fireplace and theater, dining area, and wine cellar.
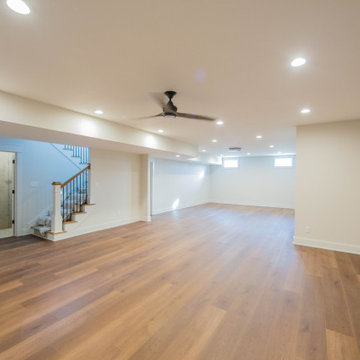
The partially finished basement provides additional living and storage space.
Idées déco pour un grand sous-sol contemporain semi-enterré avec un mur beige, un sol en bois brun et un sol marron.
Idées déco pour un grand sous-sol contemporain semi-enterré avec un mur beige, un sol en bois brun et un sol marron.
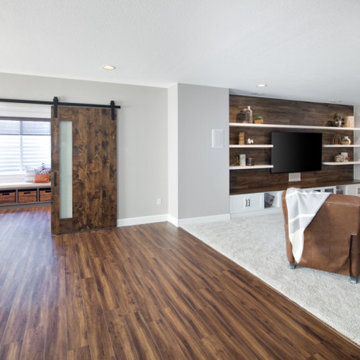
This contemporary rustic basement remodel transformed an unused part of the home into completely cozy, yet stylish, living, play, and work space for a young family. Starting with an elegant spiral staircase leading down to a multi-functional garden level basement. The living room set up serves as a gathering space for the family separate from the main level to allow for uninhibited entertainment and privacy. The floating shelves and gorgeous shiplap accent wall makes this room feel much more elegant than just a TV room. With plenty of storage for the entire family, adjacent from the TV room is an additional reading nook, including built-in custom shelving for optimal storage with contemporary design.
One of the highlights of this space is the private workroom right off the main living area. A work and study room, sectioned off with gorgeous maple, sliding barn doors, is the perfect space for a group project or a quiet study hall. This space includes four built-in desks for four students, with ample room for larger projects.
This basement remodel planned for plenty of space for play and creativity. A wide-open floor plan creates space for games and movement on the hardwood flooring. Off the main open play area is an arts & crafts room partitioned off by a single maple sliding barn door — the perfect space for a young family to feel inspired and to create art together.
Photo by Mark Quentin / StudioQphoto.com
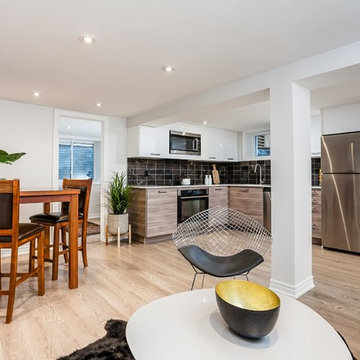
Réalisation d'un grand sous-sol design semi-enterré avec un mur blanc, un sol en bois brun et un sol marron.
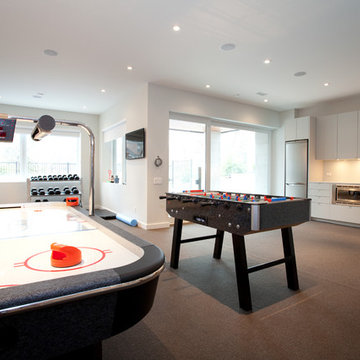
Idée de décoration pour un grand sous-sol design donnant sur l'extérieur avec un mur gris, moquette et un sol marron.
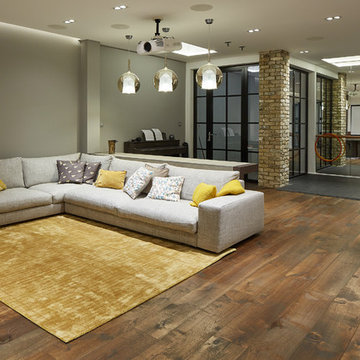
Cinema room and gym in the basement
Idées déco pour un grand sous-sol contemporain enterré avec un mur gris, parquet foncé, aucune cheminée et un sol marron.
Idées déco pour un grand sous-sol contemporain enterré avec un mur gris, parquet foncé, aucune cheminée et un sol marron.
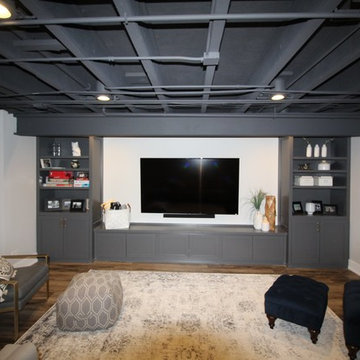
It was a great pleasure working with this unique basement and the homeowners, it was A BLAST!
Aménagement d'un grand sous-sol contemporain enterré avec un mur gris, un sol en bois brun et un sol marron.
Aménagement d'un grand sous-sol contemporain enterré avec un mur gris, un sol en bois brun et un sol marron.
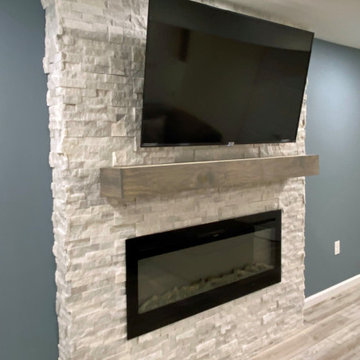
Electric fireplace as part of a basement remodel in Collegeville, PA. The hearth stonework is made to look cultured. Photo credit: facebook.com/tjwhome.
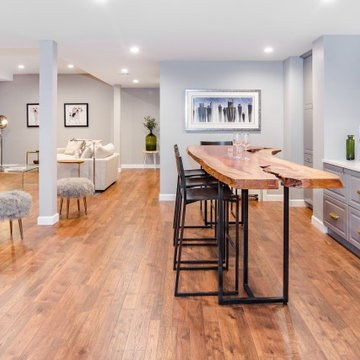
This formerly unfinished basement in Montclair, NJ, has plenty of new space - a powder room, entertainment room, large bar, large laundry room and a billiard room. The client sourced a rustic bar-top with a mix of eclectic pieces to complete the interior design. MGR Construction Inc.; In House Photography.
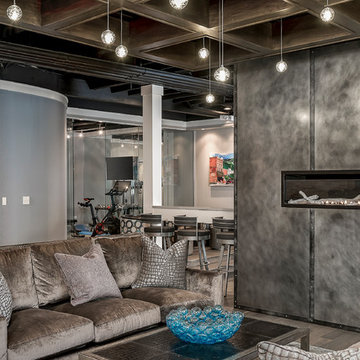
Marina Storm
Cette image montre un grand sous-sol design enterré avec un mur beige, un sol en bois brun, une cheminée ribbon, un manteau de cheminée en métal et un sol marron.
Cette image montre un grand sous-sol design enterré avec un mur beige, un sol en bois brun, une cheminée ribbon, un manteau de cheminée en métal et un sol marron.
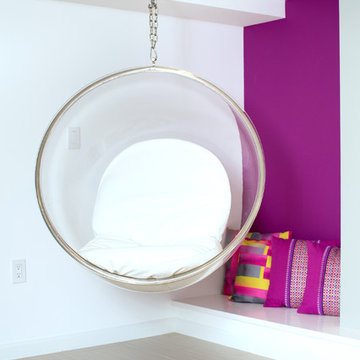
Integrated exercise room and office space, entertainment room with minibar and bubble chair, play room with under the stairs cool doll house, steam bath

Réalisation d'un grand sous-sol design avec un mur blanc, moquette, une cheminée double-face, un manteau de cheminée en pierre, un sol beige, un plafond en papier peint et du papier peint.

Cette image montre un grand sous-sol design donnant sur l'extérieur avec un bar de salon, un mur blanc, sol en stratifié, aucune cheminée, un sol beige, un plafond décaissé et du lambris de bois.
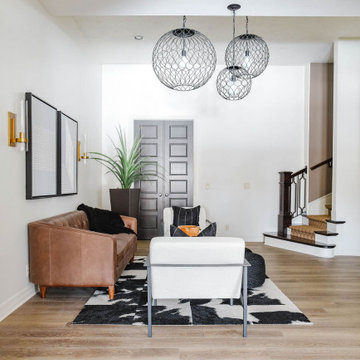
Aménagement d'un grand sous-sol contemporain donnant sur l'extérieur avec un mur blanc, parquet clair, aucune cheminée et un sol beige.
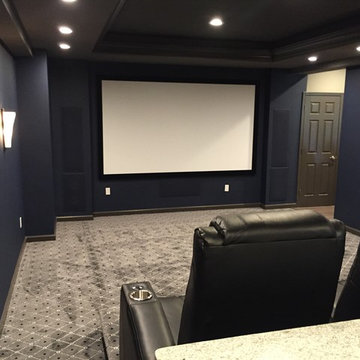
This client was looking for a complete entertainment area for family and friends. They wanted to create several rooms and this was the design for the home theater.
Idées déco de grands sous-sols contemporains
9
