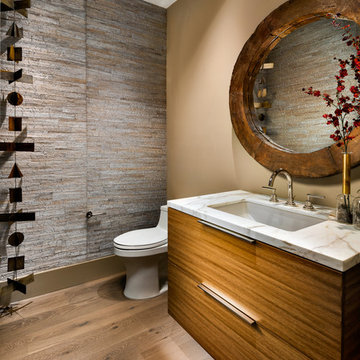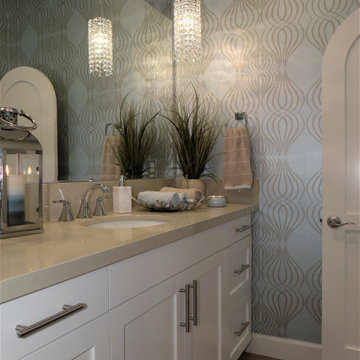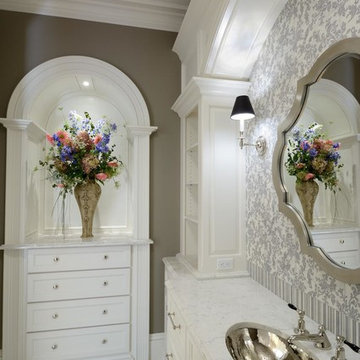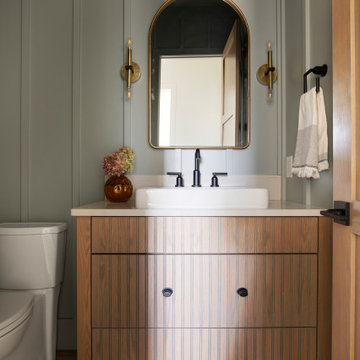Idées déco de grands WC et toilettes avec un plan de toilette en quartz modifié
Trier par:Populaires du jour
1 - 20 sur 377 photos

This project was not only full of many bathrooms but also many different aesthetics. The goals were fourfold, create a new master suite, update the basement bath, add a new powder bath and my favorite, make them all completely different aesthetics.
Primary Bath-This was originally a small 60SF full bath sandwiched in between closets and walls of built-in cabinetry that blossomed into a 130SF, five-piece primary suite. This room was to be focused on a transitional aesthetic that would be adorned with Calcutta gold marble, gold fixtures and matte black geometric tile arrangements.
Powder Bath-A new addition to the home leans more on the traditional side of the transitional movement using moody blues and greens accented with brass. A fun play was the asymmetry of the 3-light sconce brings the aesthetic more to the modern side of transitional. My favorite element in the space, however, is the green, pink black and white deco tile on the floor whose colors are reflected in the details of the Australian wallpaper.
Hall Bath-Looking to touch on the home's 70's roots, we went for a mid-mod fresh update. Black Calcutta floors, linear-stacked porcelain tile, mixed woods and strong black and white accents. The green tile may be the star but the matte white ribbed tiles in the shower and behind the vanity are the true unsung heroes.

Christopher Mayer
Aménagement d'un grand WC et toilettes contemporain en bois brun avec un placard à porte plane, un carrelage de pierre, un lavabo encastré, un plan de toilette en quartz modifié, un plan de toilette blanc, WC à poser, un carrelage gris, un mur marron et un sol en bois brun.
Aménagement d'un grand WC et toilettes contemporain en bois brun avec un placard à porte plane, un carrelage de pierre, un lavabo encastré, un plan de toilette en quartz modifié, un plan de toilette blanc, WC à poser, un carrelage gris, un mur marron et un sol en bois brun.

Wall Paint Color: Benjamin Moore Paper White
Paint Trim: Benjamin Moore White Heron
Vanity Paint Color: Benjamin Moore Hail Navy
Joe Kwon Photography

Aménagement d'un grand WC et toilettes campagne en bois brun avec un placard en trompe-l'oeil, WC séparés, un lavabo encastré, un plan de toilette en quartz modifié, un plan de toilette blanc, un mur gris et un sol multicolore.

Light and Airy shiplap bathroom was the dream for this hard working couple. The goal was to totally re-create a space that was both beautiful, that made sense functionally and a place to remind the clients of their vacation time. A peaceful oasis. We knew we wanted to use tile that looks like shiplap. A cost effective way to create a timeless look. By cladding the entire tub shower wall it really looks more like real shiplap planked walls.

powder room
Aménagement d'un grand WC et toilettes moderne en bois foncé avec un placard à porte plane, WC à poser, un carrelage marron, des carreaux de céramique, un mur blanc, parquet foncé, une vasque, un plan de toilette en quartz modifié et un sol gris.
Aménagement d'un grand WC et toilettes moderne en bois foncé avec un placard à porte plane, WC à poser, un carrelage marron, des carreaux de céramique, un mur blanc, parquet foncé, une vasque, un plan de toilette en quartz modifié et un sol gris.

The main goal to reawaken the beauty of this outdated kitchen was to create more storage and make it a more functional space. This husband and wife love to host their large extended family of kids and grandkids. The JRP design team tweaked the floor plan by reducing the size of an unnecessarily large powder bath. Since storage was key this allowed us to turn a small pantry closet into a larger walk-in pantry.
Keeping with the Mediterranean style of the house but adding a contemporary flair, the design features two-tone cabinets. Walnut island and base cabinets mixed with off white full height and uppers create a warm, welcoming environment. With the removal of the dated soffit, the cabinets were extended to the ceiling. This allowed for a second row of upper cabinets featuring a walnut interior and lighting for display. Choosing the right countertop and backsplash such as this marble-like quartz and arabesque tile is key to tying this whole look together.
The new pantry layout features crisp off-white open shelving with a contrasting walnut base cabinet. The combined open shelving and specialty drawers offer greater storage while at the same time being visually appealing.
The hood with its dark metal finish accented with antique brass is the focal point. It anchors the room above a new 60” Wolf range providing ample space to cook large family meals. The massive island features storage on all sides and seating on two for easy conversation making this kitchen the true hub of the home.

Powder room featuring hickory wood vanity, black countertops, gold faucet, black geometric wallpaper, gold mirror, and gold sconce.
Cette image montre un grand WC et toilettes traditionnel en bois clair avec un placard avec porte à panneau encastré, un mur noir, un lavabo encastré, un plan de toilette en quartz modifié, un plan de toilette noir, meuble-lavabo sur pied et du papier peint.
Cette image montre un grand WC et toilettes traditionnel en bois clair avec un placard avec porte à panneau encastré, un mur noir, un lavabo encastré, un plan de toilette en quartz modifié, un plan de toilette noir, meuble-lavabo sur pied et du papier peint.

A mid-tone blue vanity in a Dallas master bathroom
Cette photo montre un grand WC et toilettes bord de mer avec un placard à porte shaker, des portes de placard blanches, carreaux de ciment au sol, un plan de toilette en quartz modifié, un sol bleu, un mur blanc, une vasque et un plan de toilette gris.
Cette photo montre un grand WC et toilettes bord de mer avec un placard à porte shaker, des portes de placard blanches, carreaux de ciment au sol, un plan de toilette en quartz modifié, un sol bleu, un mur blanc, une vasque et un plan de toilette gris.

41 West Coastal Retreat Series reveals creative, fresh ideas, for a new look to define the casual beach lifestyle of Naples.
More than a dozen custom variations and sizes are available to be built on your lot. From this spacious 3,000 square foot, 3 bedroom model, to larger 4 and 5 bedroom versions ranging from 3,500 - 10,000 square feet, including guest house options.

Metallic aqua wall paper and crustal pendants ad a bit of glitz to this powder room.
Exemple d'un grand WC et toilettes bord de mer avec un placard à porte shaker, des portes de placard blanches, un mur bleu, un sol en carrelage de porcelaine, un lavabo encastré, un plan de toilette en quartz modifié, un plan de toilette beige, meuble-lavabo encastré et du papier peint.
Exemple d'un grand WC et toilettes bord de mer avec un placard à porte shaker, des portes de placard blanches, un mur bleu, un sol en carrelage de porcelaine, un lavabo encastré, un plan de toilette en quartz modifié, un plan de toilette beige, meuble-lavabo encastré et du papier peint.

Photo by:Satoshi Shigeta
Idées déco pour un grand WC et toilettes contemporain avec un placard en trompe-l'oeil, des portes de placard marrons, un mur beige, un sol en marbre, une vasque, un plan de toilette en quartz modifié, un sol marron et un plan de toilette noir.
Idées déco pour un grand WC et toilettes contemporain avec un placard en trompe-l'oeil, des portes de placard marrons, un mur beige, un sol en marbre, une vasque, un plan de toilette en quartz modifié, un sol marron et un plan de toilette noir.

Aménagement d'un grand WC et toilettes contemporain avec un placard à porte shaker, des portes de placard blanches, WC séparés, un carrelage blanc, des carreaux de porcelaine, un mur vert, un sol en carrelage de porcelaine, un lavabo encastré, un plan de toilette en quartz modifié, un sol blanc, un plan de toilette blanc et meuble-lavabo encastré.

Inspiration pour un grand WC et toilettes bohème avec un placard à porte shaker, des portes de placard rouges, WC à poser, un carrelage imitation parquet, un mur noir, un lavabo posé, un plan de toilette en quartz modifié, meuble-lavabo suspendu, du papier peint, un carrelage marron, un sol en carrelage imitation parquet, un sol marron et un plan de toilette vert.

Stansbury Photography
Idées déco pour un grand WC et toilettes classique avec un lavabo encastré, des portes de placard blanches, un plan de toilette en quartz modifié, un carrelage gris, un carrelage de pierre, un mur beige et un sol en marbre.
Idées déco pour un grand WC et toilettes classique avec un lavabo encastré, des portes de placard blanches, un plan de toilette en quartz modifié, un carrelage gris, un carrelage de pierre, un mur beige et un sol en marbre.

Powder room
Exemple d'un grand WC et toilettes moderne en bois brun avec un placard à porte plane, WC à poser, un carrelage bleu, des carreaux de céramique, un mur blanc, un sol en carrelage de céramique, un plan de toilette en quartz modifié, un sol bleu, un plan de toilette blanc et un lavabo de ferme.
Exemple d'un grand WC et toilettes moderne en bois brun avec un placard à porte plane, WC à poser, un carrelage bleu, des carreaux de céramique, un mur blanc, un sol en carrelage de céramique, un plan de toilette en quartz modifié, un sol bleu, un plan de toilette blanc et un lavabo de ferme.

Réalisation d'un grand WC et toilettes tradition en bois clair avec un mur gris, parquet clair, un plan de toilette en quartz modifié, un sol beige, un plan de toilette blanc, meuble-lavabo sur pied et du lambris.

Powder Room with wainscoting and tall ceiling.
Idées déco pour un grand WC et toilettes classique avec un placard avec porte à panneau encastré, des portes de placard blanches, WC à poser, un mur gris, un sol en bois brun, un lavabo encastré, un plan de toilette en quartz modifié, un carrelage gris, un sol marron, un plan de toilette blanc, meuble-lavabo suspendu et boiseries.
Idées déco pour un grand WC et toilettes classique avec un placard avec porte à panneau encastré, des portes de placard blanches, WC à poser, un mur gris, un sol en bois brun, un lavabo encastré, un plan de toilette en quartz modifié, un carrelage gris, un sol marron, un plan de toilette blanc, meuble-lavabo suspendu et boiseries.

外部空間とオンスィートバスルームの主寝室は森の中に居る様な幻想的な雰囲気を感じさせる
Réalisation d'un grand WC et toilettes minimaliste avec un carrelage bleu, un carrelage en pâte de verre, un mur gris, un sol en carrelage de céramique, une vasque, un plan de toilette en quartz modifié, un sol noir, un plan de toilette gris, meuble-lavabo encastré, un plafond en lambris de bois et du lambris de bois.
Réalisation d'un grand WC et toilettes minimaliste avec un carrelage bleu, un carrelage en pâte de verre, un mur gris, un sol en carrelage de céramique, une vasque, un plan de toilette en quartz modifié, un sol noir, un plan de toilette gris, meuble-lavabo encastré, un plafond en lambris de bois et du lambris de bois.

This 6,600-square-foot home in Edina’s Highland neighborhood was built for a family with young children — and an eye to the future. There’s a 16-foot-tall basketball sport court (painted in Edina High School’s colors, of course). “Many high-end homes now have customized sport courts — everything from golf simulators to batting cages,” said Dan Schaefer, owner of Landmark Build Co.
Idées déco de grands WC et toilettes avec un plan de toilette en quartz modifié
1