Idées déco de grands WC et toilettes avec un plan de toilette en quartz modifié
Trier par :
Budget
Trier par:Populaires du jour
41 - 60 sur 378 photos
1 sur 3
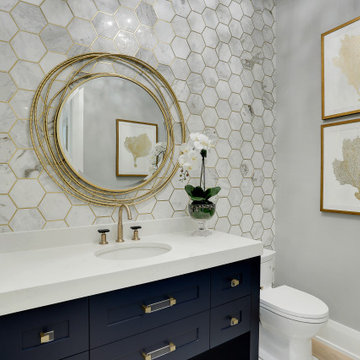
powder room with Carrara marble and brass
Inspiration pour un grand WC et toilettes traditionnel avec des portes de placard bleues, un carrelage gris, un plan de toilette en quartz modifié et meuble-lavabo sur pied.
Inspiration pour un grand WC et toilettes traditionnel avec des portes de placard bleues, un carrelage gris, un plan de toilette en quartz modifié et meuble-lavabo sur pied.

Powder room
Exemple d'un grand WC et toilettes moderne en bois brun avec un placard à porte plane, WC à poser, un carrelage bleu, des carreaux de céramique, un mur blanc, un sol en carrelage de céramique, un plan de toilette en quartz modifié, un sol bleu, un plan de toilette blanc et un lavabo de ferme.
Exemple d'un grand WC et toilettes moderne en bois brun avec un placard à porte plane, WC à poser, un carrelage bleu, des carreaux de céramique, un mur blanc, un sol en carrelage de céramique, un plan de toilette en quartz modifié, un sol bleu, un plan de toilette blanc et un lavabo de ferme.
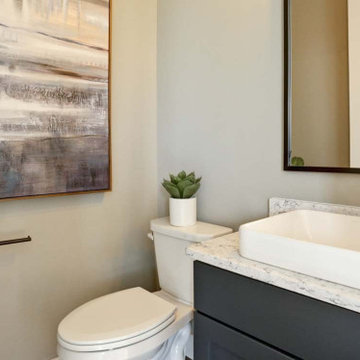
This charming 2-story craftsman style home includes a welcoming front porch, lofty 10’ ceilings, a 2-car front load garage, and two additional bedrooms and a loft on the 2nd level. To the front of the home is a convenient dining room the ceiling is accented by a decorative beam detail. Stylish hardwood flooring extends to the main living areas. The kitchen opens to the breakfast area and includes quartz countertops with tile backsplash, crown molding, and attractive cabinetry. The great room includes a cozy 2 story gas fireplace featuring stone surround and box beam mantel. The sunny great room also provides sliding glass door access to the screened in deck. The owner’s suite with elegant tray ceiling includes a private bathroom with double bowl vanity, 5’ tile shower, and oversized closet.

A grey stained maple toilet topper cabinet was placed inside the water closet for extra bathroom storage.
Cette photo montre un grand WC et toilettes chic avec un placard avec porte à panneau encastré, des portes de placard grises, WC séparés, un carrelage multicolore, des plaques de verre, un mur gris, un sol en calcaire, un lavabo encastré, un plan de toilette en quartz modifié, un sol gris et un plan de toilette beige.
Cette photo montre un grand WC et toilettes chic avec un placard avec porte à panneau encastré, des portes de placard grises, WC séparés, un carrelage multicolore, des plaques de verre, un mur gris, un sol en calcaire, un lavabo encastré, un plan de toilette en quartz modifié, un sol gris et un plan de toilette beige.

Powder Room with wainscoting and tall ceiling.
Idées déco pour un grand WC et toilettes classique avec un placard avec porte à panneau encastré, des portes de placard blanches, WC à poser, un mur gris, un sol en bois brun, un lavabo encastré, un plan de toilette en quartz modifié, un carrelage gris, un sol marron, un plan de toilette blanc, meuble-lavabo suspendu et boiseries.
Idées déco pour un grand WC et toilettes classique avec un placard avec porte à panneau encastré, des portes de placard blanches, WC à poser, un mur gris, un sol en bois brun, un lavabo encastré, un plan de toilette en quartz modifié, un carrelage gris, un sol marron, un plan de toilette blanc, meuble-lavabo suspendu et boiseries.
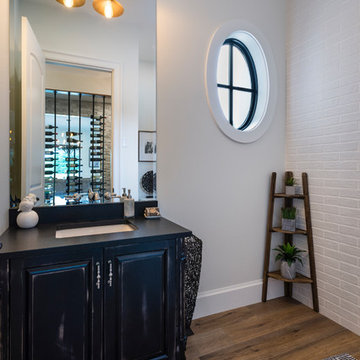
This "Palatial Villa" is an architectural statement, amidst a sprawling country setting. An elegant, modern revival of the Spanish Tudor style, the high-contrast white stucco and black details pop against the natural backdrop.
Round and segmental arches lend an air of European antiquity, and fenestrations are placed providently, to capture picturesque views for the occupants. Massive glass sliding doors and modern high-performance, low-e windows, bathe the interior with natural light and at the same time increase efficiency, with the highest-rated air-leakage and water-penetration resistance.
Inside, the lofty ceilings, rustic beam detailing, and wide-open floor-plan inspire a vast feel. Patterned repetition of dark wood and iron elements unify the interior design, creating a dynamic contrast with the white, plaster faux-finish walls.
A high-efficiency furnace, heat pump, heated floors, and Control 4 automated environmental controls ensure occupant comfort and safety. The kitchen, wine cellar, and adjoining great room flow naturally into an outdoor entertainment area. A private gym and his-and-hers offices round out a long list of luxury amenities.
With thoughtful design and the highest quality craftsmanship in every detail, Palatial Villa stands out as a gleaming jewel, set amongst charming countryside environs.
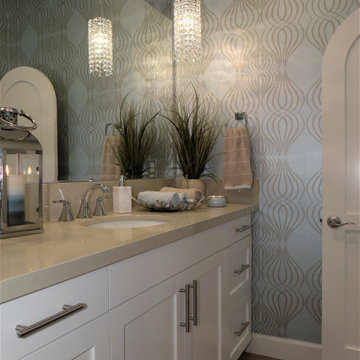
Metallic aqua wall paper and crustal pendants ad a bit of glitz to this powder room.
Exemple d'un grand WC et toilettes bord de mer avec un placard à porte shaker, des portes de placard blanches, un mur bleu, un sol en carrelage de porcelaine, un lavabo encastré, un plan de toilette en quartz modifié, un plan de toilette beige, meuble-lavabo encastré et du papier peint.
Exemple d'un grand WC et toilettes bord de mer avec un placard à porte shaker, des portes de placard blanches, un mur bleu, un sol en carrelage de porcelaine, un lavabo encastré, un plan de toilette en quartz modifié, un plan de toilette beige, meuble-lavabo encastré et du papier peint.

41 West Coastal Retreat Series reveals creative, fresh ideas, for a new look to define the casual beach lifestyle of Naples.
More than a dozen custom variations and sizes are available to be built on your lot. From this spacious 3,000 square foot, 3 bedroom model, to larger 4 and 5 bedroom versions ranging from 3,500 - 10,000 square feet, including guest house options.

Light and Airy shiplap bathroom was the dream for this hard working couple. The goal was to totally re-create a space that was both beautiful, that made sense functionally and a place to remind the clients of their vacation time. A peaceful oasis. We knew we wanted to use tile that looks like shiplap. A cost effective way to create a timeless look. By cladding the entire tub shower wall it really looks more like real shiplap planked walls.
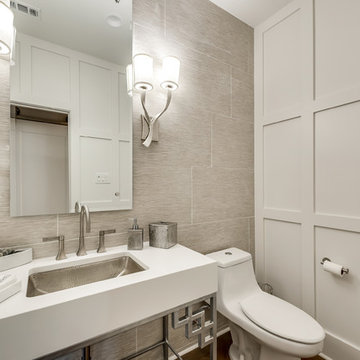
Photo snappers
Idée de décoration pour un grand WC et toilettes tradition avec un placard sans porte, WC à poser, un carrelage beige, du carrelage en pierre calcaire, un mur blanc, un sol en bois brun, un lavabo encastré, un plan de toilette en quartz modifié, un sol marron et un plan de toilette blanc.
Idée de décoration pour un grand WC et toilettes tradition avec un placard sans porte, WC à poser, un carrelage beige, du carrelage en pierre calcaire, un mur blanc, un sol en bois brun, un lavabo encastré, un plan de toilette en quartz modifié, un sol marron et un plan de toilette blanc.
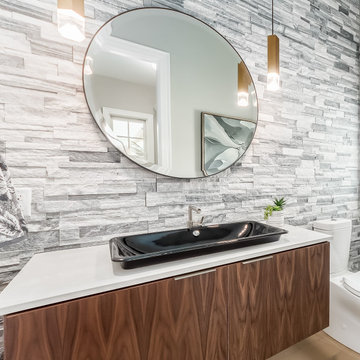
floating wall vanity, walnut wood vanity, grey stacked quartzite stone, gold hanging sleek pendants, black vessel sink
Réalisation d'un grand WC et toilettes minimaliste en bois brun avec un placard à porte plane, WC à poser, un carrelage gris, un carrelage de pierre, un mur gris, parquet clair, une vasque, un plan de toilette en quartz modifié, un sol beige, un plan de toilette blanc et meuble-lavabo suspendu.
Réalisation d'un grand WC et toilettes minimaliste en bois brun avec un placard à porte plane, WC à poser, un carrelage gris, un carrelage de pierre, un mur gris, parquet clair, une vasque, un plan de toilette en quartz modifié, un sol beige, un plan de toilette blanc et meuble-lavabo suspendu.
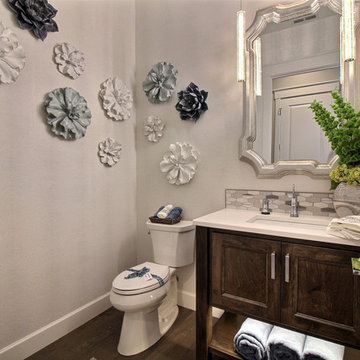
Cette image montre un grand WC et toilettes traditionnel en bois foncé avec un placard à porte shaker, un bidet, un carrelage gris, des carreaux de céramique, un mur beige, parquet foncé, un lavabo encastré, un plan de toilette en quartz modifié, un sol marron et un plan de toilette blanc.
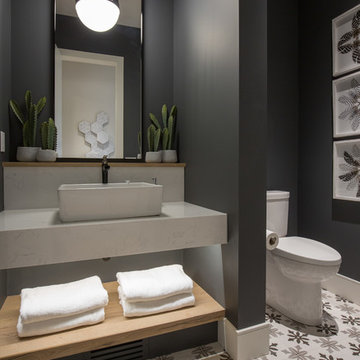
Adrian Shellard Photography
Inspiration pour un grand WC et toilettes rustique avec un placard sans porte, une vasque, un plan de toilette en quartz modifié et un plan de toilette blanc.
Inspiration pour un grand WC et toilettes rustique avec un placard sans porte, une vasque, un plan de toilette en quartz modifié et un plan de toilette blanc.
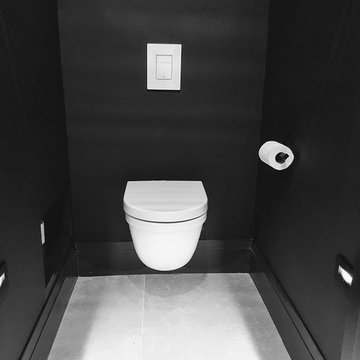
The third floor loft was converted to a modern bathroom with a separate toilet room, a large walk in shower, a dressing room and the master bedroom
Exemple d'un grand WC suspendu moderne avec un placard à porte plane, des portes de placard grises, un carrelage blanc, des carreaux de céramique, un mur noir, un sol en carrelage de porcelaine, un lavabo encastré, un plan de toilette en quartz modifié et un sol gris.
Exemple d'un grand WC suspendu moderne avec un placard à porte plane, des portes de placard grises, un carrelage blanc, des carreaux de céramique, un mur noir, un sol en carrelage de porcelaine, un lavabo encastré, un plan de toilette en quartz modifié et un sol gris.

Aménagement d'un grand WC et toilettes classique avec des portes de placard bleues, un mur multicolore, parquet clair, un plan de toilette en quartz modifié, un sol beige, un plan de toilette blanc et meuble-lavabo encastré.
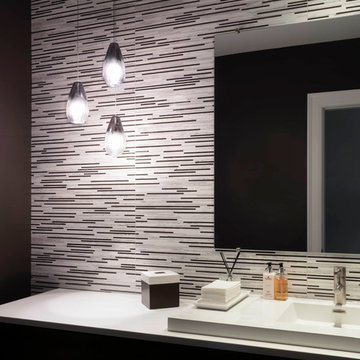
Aménagement d'un grand WC et toilettes contemporain en bois foncé avec un placard à porte plane, un carrelage multicolore, des carreaux de céramique, un mur marron, un lavabo posé, un plan de toilette en quartz modifié et un plan de toilette blanc.
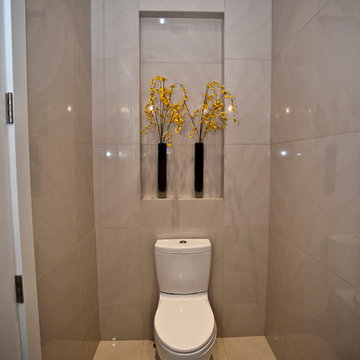
South Bozeman Tri-level Renovation - Stylish WC
* Penny Lane Home Builders Design
* Ted Hanson Construction
* Lynn Donaldson Photography
* Interior finishes: Earth Elements

Inspiration pour un grand WC et toilettes traditionnel avec un placard avec porte à panneau surélevé, des portes de placard beiges, WC séparés, un carrelage blanc, du carrelage en marbre, un mur blanc, un sol en marbre, une vasque, un plan de toilette en quartz modifié, un sol blanc, un plan de toilette blanc, meuble-lavabo encastré, un plafond voûté et du papier peint.

In the powder bathroom, the lipstick red cabinet floats within this rustic Hollywood glam inspired space. Wood floor material was designed to go up the wall for an emphasis on height. This space oozes a luxurious feeling with its smooth black snakeskin print feature wall and elegant chandelier.
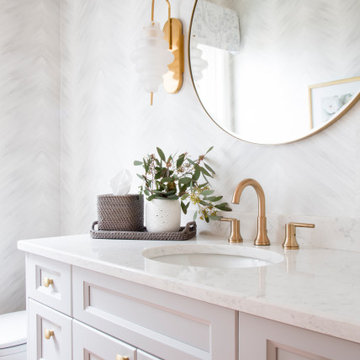
This spacious home in North Vancouver's Deep Cove community had been built and decorated just over 20 years ago and was in need of updating. Our clients who are empty nesters, spend much of their time in the kitchen and family room so we focused on these spaces keeping in mind that the more formal spaces on the main floor will follow in a few years time. For the most part the layout of their kitchen worked well for them so our role was to tweak the kitchen and family room furniture layout and to select updated finishes and furnishings. Since this home transformation is not happening all at once, we purposefully selected classic finishes, like antique brass hardware, that will tie in with the rest of the home's decor until it can be updated. The resulting refresh stays true to the original feel of the house while giving it a clean, updated look.
Idées déco de grands WC et toilettes avec un plan de toilette en quartz modifié
3