Idées déco de grands WC et toilettes avec un plan de toilette en quartz modifié
Trier par :
Budget
Trier par:Populaires du jour
101 - 120 sur 378 photos
1 sur 3

Photo by:Satoshi Shigeta
Idées déco pour un grand WC et toilettes contemporain avec un placard en trompe-l'oeil, des portes de placard marrons, un mur beige, un sol en marbre, une vasque, un plan de toilette en quartz modifié, un sol marron et un plan de toilette noir.
Idées déco pour un grand WC et toilettes contemporain avec un placard en trompe-l'oeil, des portes de placard marrons, un mur beige, un sol en marbre, une vasque, un plan de toilette en quartz modifié, un sol marron et un plan de toilette noir.
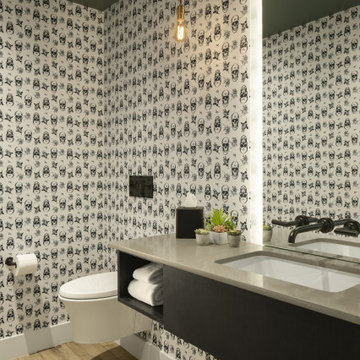
Idées déco pour un grand WC suspendu industriel en bois foncé avec un placard à porte plane, un mur blanc, parquet clair, un lavabo encastré, un plan de toilette en quartz modifié, un sol marron, un plan de toilette gris, meuble-lavabo suspendu et du papier peint.
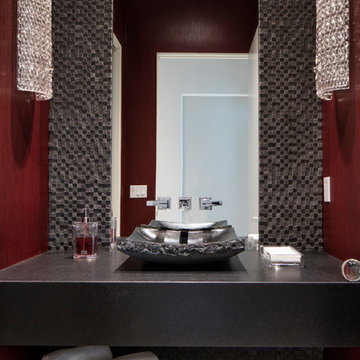
Uneek Image
Cette image montre un grand WC et toilettes minimaliste avec un carrelage marron, un mur rouge, un sol en carrelage de porcelaine, une vasque et un plan de toilette en quartz modifié.
Cette image montre un grand WC et toilettes minimaliste avec un carrelage marron, un mur rouge, un sol en carrelage de porcelaine, une vasque et un plan de toilette en quartz modifié.
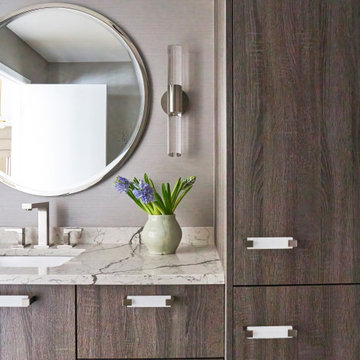
Our client requested a warm, moody powder room that is used by the family and guests. The contemporary crystal sconces add just the right amount of glamour. We started with this beautiful quartz countertop and sourced cabinet finish and wallpaper that would all tie back to that. The rectangular details in the cabinet pulls and lavatory faucet contrast with the circular mirror and cylindrical wall sconces. Kaskel Photo.
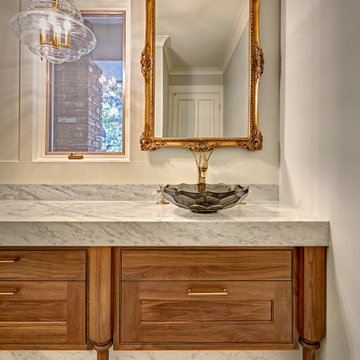
Once a sunken living room closed off from the kitchen, we aimed to change the awkward accessibility of the space into an open and easily functional space that is cohesive. To open up the space even further, we designed a blackened steel structure with mirrorpane glass to reflect light and enlarge the room. Within the structure lives a previously existing lava rock wall. We painted this wall in glitter gold and enhanced the gold luster with built-in backlit LEDs.
Centered within the steel framing is a TV, which has the ability to be hidden when the mirrorpane doors are closed. The adjacent staircase wall is cladded with a large format white casework grid and seamlessly houses the wine refrigerator. The clean lines create a simplistic ornate design as a fresh backdrop for the repurposed crystal chandelier.
Nothing short of bold sophistication, this kitchen overflows with playful elegance — from the gold accents to the glistening crystal chandelier above the island. We took advantage of the large window above the 7’ galley workstation to bring in a great deal of natural light and a beautiful view of the backyard.
In a kitchen full of light and symmetrical elements, on the end of the island we incorporated an asymmetrical focal point finished in a dark slate. This four drawer piece is wrapped in safari brasilica wood that purposefully carries the warmth of the floor up and around the end piece to ground the space further. The wow factor of this kitchen is the geometric glossy gold tiles of the hood creating a glamourous accent against a marble backsplash above the cooktop.
This kitchen is not only classically striking but also highly functional. The versatile wall, opposite of the galley sink, includes an integrated refrigerator, freezer, steam oven, convection oven, two appliance garages, and tall cabinetry for pantry items. The kitchen’s layout of appliances creates a fluid circular flow in the kitchen. Across from the kitchen stands a slate gray wine hutch incorporated into the wall. The doors and drawers have a gilded diamond mesh in the center panels. This mesh ties in the golden accents around the kitchens décor and allows you to have a peek inside the hutch when the interior lights are on for a soft glow creating a beautiful transition into the living room. Between the warm tones of light flooring and the light whites and blues of the cabinetry, the kitchen is well-balanced with a bright and airy atmosphere.
The powder room for this home is gilded with glamor. The rich tones of the walnut wood vanity come forth midst the cool hues of the marble countertops and backdrops. Keeping the walls light, the ornate framed mirror pops within the space. We brought this mirror into the place from another room within the home to balance the window alongside it. The star of this powder room is the repurposed golden swan faucet extending from the marble countertop. We places a facet patterned glass vessel to create a transparent complement adjacent to the gold swan faucet. In front of the window hangs an asymmetrical pendant light with a sculptural glass form that does not compete with the mirror.
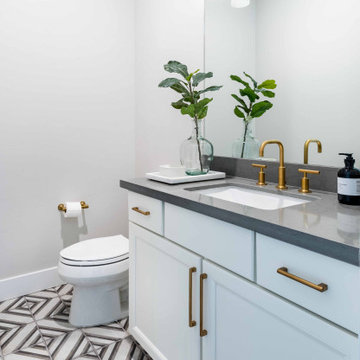
Aménagement d'un grand WC et toilettes classique avec un placard avec porte à panneau surélevé, des portes de placard blanches, un mur blanc, un sol en carrelage de porcelaine, un lavabo encastré, un plan de toilette en quartz modifié, un plan de toilette gris et un sol gris.
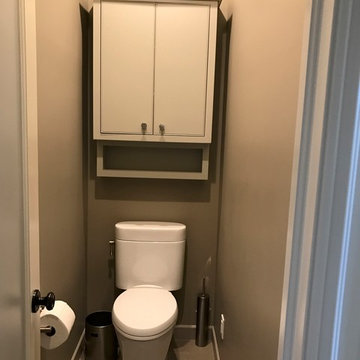
G. R. Posselt Water closet was enlarged per client request. Upper cabinet has LED strip lighting on the top for night light use. Toto Toilet. Privacy frosted glass to allow light to come through.
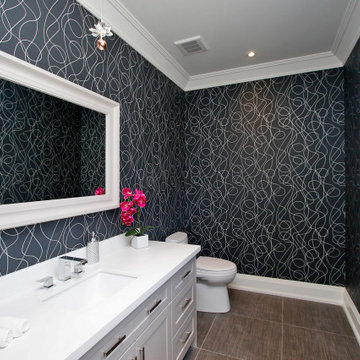
Lions Den Construction is experienced in making homes beautiful. From building to design to landscaping, we can provide it all.
Aménagement d'un grand WC et toilettes classique avec des portes de placard blanches, WC à poser, un lavabo encastré, un plan de toilette en quartz modifié, un plan de toilette blanc, un mur bleu, un sol en carrelage de céramique et un sol marron.
Aménagement d'un grand WC et toilettes classique avec des portes de placard blanches, WC à poser, un lavabo encastré, un plan de toilette en quartz modifié, un plan de toilette blanc, un mur bleu, un sol en carrelage de céramique et un sol marron.
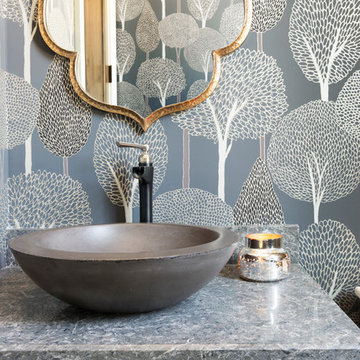
This 6,600-square-foot home in Edina’s Highland neighborhood was built for a family with young children — and an eye to the future. There’s a 16-foot-tall basketball sport court (painted in Edina High School’s colors, of course). “Many high-end homes now have customized sport courts — everything from golf simulators to batting cages,” said Dan Schaefer, owner of Landmark Build Co.
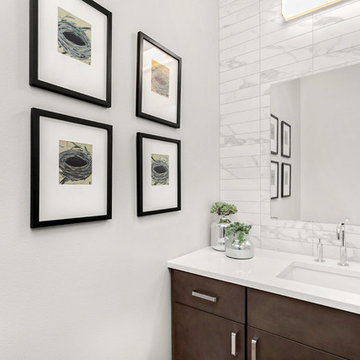
Backsplash features tile from counter to ceiling and is complete with a floating mirror.
Photo Credit: HD Estates
Réalisation d'un grand WC et toilettes design en bois foncé avec un placard à porte plane, un carrelage blanc, un carrelage en pâte de verre, un mur gris, un lavabo encastré et un plan de toilette en quartz modifié.
Réalisation d'un grand WC et toilettes design en bois foncé avec un placard à porte plane, un carrelage blanc, un carrelage en pâte de verre, un mur gris, un lavabo encastré et un plan de toilette en quartz modifié.
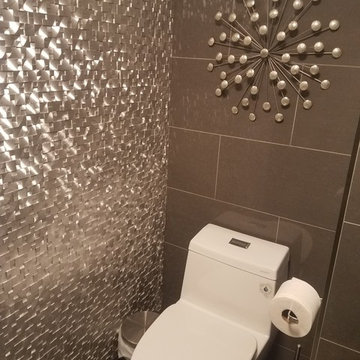
We've refreshed this bathroom from the ground up. The 2005 styling and functionality needed a facelift which we were thrilled to provide.
What we did:
Demo of entire bathroom
New custom walk-in shower
All gray porcelain tile
Custom swing glass door
Double niches
Separate square wall-mount tub
Feature wall
Full wall of silver aluminum mosaic tile
New electric and light fixtures
Double vanity with vessel sinks
New mirrors, medicine cabinets, and fixtures
Modern one-piece toilet
The final look is glam sophistication at its best, an art deco echo of Chicago.
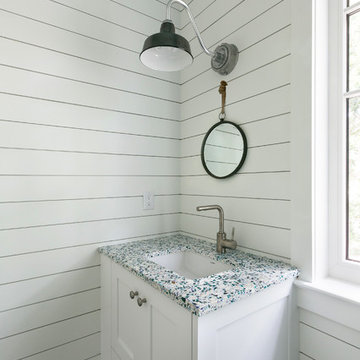
Cette image montre un grand WC et toilettes marin avec un mur blanc, parquet foncé, un lavabo encastré, un placard à porte shaker, des portes de placard blanches, un plan de toilette en quartz modifié, un sol beige et un plan de toilette multicolore.
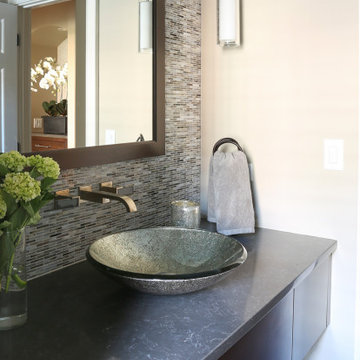
Cette image montre un grand WC et toilettes design en bois foncé avec un placard à porte plane, WC séparés, un carrelage multicolore, un carrelage en pâte de verre, un mur beige, parquet foncé, une vasque, un plan de toilette en quartz modifié, un sol marron, un plan de toilette gris et meuble-lavabo suspendu.
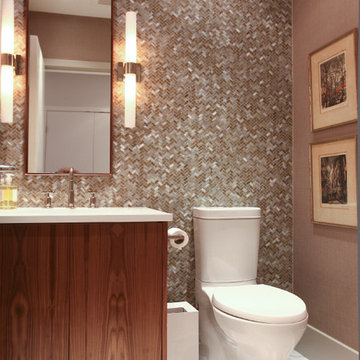
Idées déco pour un grand WC et toilettes contemporain en bois foncé avec un placard à porte plane, WC séparés, un carrelage beige, un carrelage gris, un carrelage blanc, des carreaux de porcelaine, un mur beige, un sol en marbre, un lavabo encastré et un plan de toilette en quartz modifié.
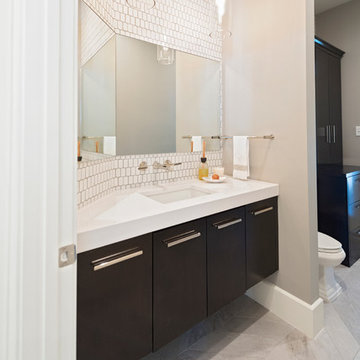
Idée de décoration pour un grand WC et toilettes minimaliste en bois foncé avec un placard à porte plane, WC séparés, un carrelage blanc, des carreaux de céramique, un mur beige, un sol en carrelage de porcelaine, un sol beige, un lavabo encastré, meuble-lavabo suspendu, un plan de toilette blanc et un plan de toilette en quartz modifié.
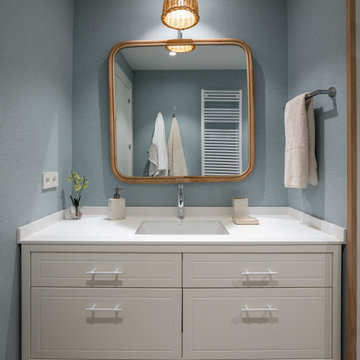
Idée de décoration pour un grand WC suspendu tradition avec un placard à porte affleurante, des portes de placard blanches, un mur bleu, sol en stratifié, un lavabo encastré, un plan de toilette en quartz modifié, un plan de toilette blanc, meuble-lavabo encastré et du papier peint.
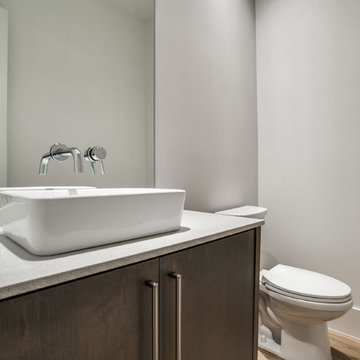
Idée de décoration pour un grand WC et toilettes minimaliste en bois brun avec une vasque, un placard à porte plane, un plan de toilette en quartz modifié, WC séparés, un mur gris et parquet clair.
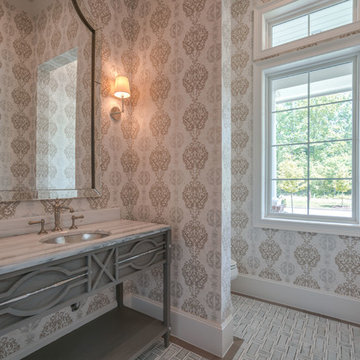
The powder room off the front entry also sits next to the large office.
Cette image montre un grand WC et toilettes marin avec un placard en trompe-l'oeil, WC séparés, un mur multicolore, un sol en carrelage de céramique, un sol gris, des portes de placard grises, un lavabo encastré, un plan de toilette en quartz modifié, un plan de toilette multicolore et du papier peint.
Cette image montre un grand WC et toilettes marin avec un placard en trompe-l'oeil, WC séparés, un mur multicolore, un sol en carrelage de céramique, un sol gris, des portes de placard grises, un lavabo encastré, un plan de toilette en quartz modifié, un plan de toilette multicolore et du papier peint.
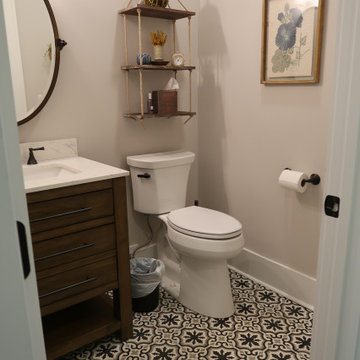
Perfect bathroom
Aménagement d'un grand WC et toilettes moderne en bois foncé avec WC séparés, un mur beige, sol en béton ciré, un lavabo encastré, un plan de toilette en quartz modifié, un sol multicolore, un plan de toilette blanc et meuble-lavabo sur pied.
Aménagement d'un grand WC et toilettes moderne en bois foncé avec WC séparés, un mur beige, sol en béton ciré, un lavabo encastré, un plan de toilette en quartz modifié, un sol multicolore, un plan de toilette blanc et meuble-lavabo sur pied.
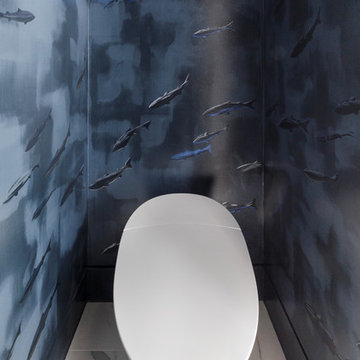
Idées déco pour un grand WC et toilettes moderne en bois clair avec un placard à porte plane, un sol en marbre, un lavabo encastré, un plan de toilette en quartz modifié, un sol gris, WC à poser et un mur bleu.
Idées déco de grands WC et toilettes avec un plan de toilette en quartz modifié
6