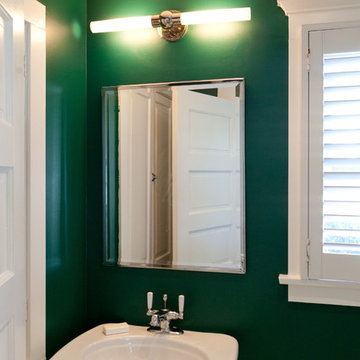Idées déco de grands WC et toilettes classiques
Trier par :
Budget
Trier par:Populaires du jour
101 - 120 sur 999 photos
1 sur 3

The powder room features a stainless vessel sink on a gorgeous marble vanity.
Exemple d'un grand WC et toilettes chic avec des portes de placard blanches, un mur gris, parquet foncé, une vasque, un plan de toilette en marbre, un sol marron, un plan de toilette multicolore et un placard avec porte à panneau encastré.
Exemple d'un grand WC et toilettes chic avec des portes de placard blanches, un mur gris, parquet foncé, une vasque, un plan de toilette en marbre, un sol marron, un plan de toilette multicolore et un placard avec porte à panneau encastré.

Dreams come true in this Gorgeous Transitional Mountain Home located in the desirable gated-community of The RAMBLE. Luxurious Calcutta Gold Marble Kitchen Island, Perimeter Countertops and Backsplash create a Sleek, Modern Look while the 21′ Floor-to-Ceiling Stone Fireplace evokes feelings of Rustic Elegance. Pocket Doors can be tucked away, opening up to the covered Screened-In Patio creating an extra large space for sacred time with friends and family. The Eze Breeze Window System slide down easily allowing a cool breeze to flow in with sounds of birds chirping and the leaves rustling in the trees. Curl up on the couch in front of the real wood burning fireplace while marinated grilled steaks are turned over on the outdoor stainless-steel grill. The Marble Master Bath offers rejuvenation with a free-standing jetted bath tub and extra large shower complete with double sinks.
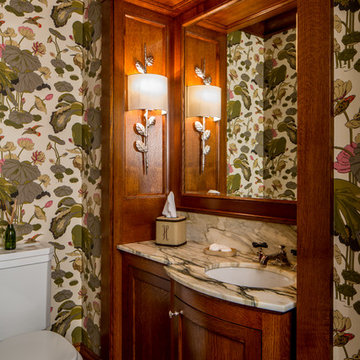
BRANDON STENGER
Aménagement d'un grand WC et toilettes classique en bois foncé avec un lavabo encastré, un plan de toilette en marbre, WC séparés, un mur multicolore, un sol en carrelage de céramique, un placard avec porte à panneau encastré et un plan de toilette multicolore.
Aménagement d'un grand WC et toilettes classique en bois foncé avec un lavabo encastré, un plan de toilette en marbre, WC séparés, un mur multicolore, un sol en carrelage de céramique, un placard avec porte à panneau encastré et un plan de toilette multicolore.

Perched above High Park, this family home is a crisp and clean breath of fresh air! Lovingly designed by the homeowner to evoke a warm and inviting country feel, the interior of this home required a full renovation from the basement right up to the third floor with rooftop deck. Upon arriving, you are greeted with a generous entry and elegant dining space, complemented by a sitting area, wrapped in a bay window.
Central to the success of this home is a welcoming oak/white kitchen and living space facing the backyard. The windows across the back of the house shower the main floor in daylight, while the use of oak beams adds to the impact. Throughout the house, floor to ceiling millwork serves to keep all spaces open and enhance flow from one room to another.
The use of clever millwork continues on the second floor with the highly functional laundry room and customized closets for the children’s bedrooms. The third floor includes extensive millwork, a wood-clad master bedroom wall and an elegant ensuite. A walk out rooftop deck overlooking the backyard and canopy of trees complements the space. Design elements include the use of white, black, wood and warm metals. Brass accents are used on the interior, while a copper eaves serves to elevate the exterior finishes.
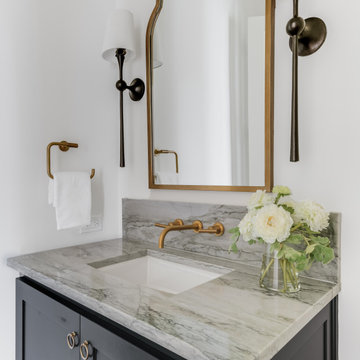
Stunning traditional home in the Devonshire neighborhood of Dallas.
Idée de décoration pour un grand WC et toilettes tradition avec un placard à porte shaker, des portes de placard noires, un mur blanc, un sol en bois brun, un lavabo encastré, un plan de toilette en quartz, un sol marron, un plan de toilette gris et meuble-lavabo suspendu.
Idée de décoration pour un grand WC et toilettes tradition avec un placard à porte shaker, des portes de placard noires, un mur blanc, un sol en bois brun, un lavabo encastré, un plan de toilette en quartz, un sol marron, un plan de toilette gris et meuble-lavabo suspendu.
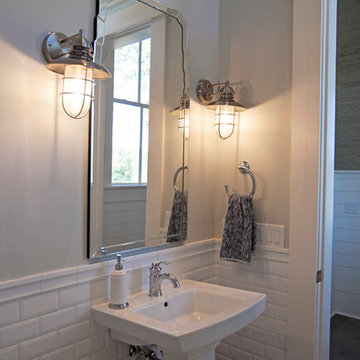
Abby Caroline Photography
Réalisation d'un grand WC et toilettes tradition avec un mur gris et un lavabo de ferme.
Réalisation d'un grand WC et toilettes tradition avec un mur gris et un lavabo de ferme.

Powder Room with wainscoting and tall ceiling.
Idées déco pour un grand WC et toilettes classique avec un placard avec porte à panneau encastré, des portes de placard blanches, WC à poser, un mur gris, un sol en bois brun, un lavabo encastré, un plan de toilette en quartz modifié, un carrelage gris, un sol marron, un plan de toilette blanc, meuble-lavabo suspendu et boiseries.
Idées déco pour un grand WC et toilettes classique avec un placard avec porte à panneau encastré, des portes de placard blanches, WC à poser, un mur gris, un sol en bois brun, un lavabo encastré, un plan de toilette en quartz modifié, un carrelage gris, un sol marron, un plan de toilette blanc, meuble-lavabo suspendu et boiseries.
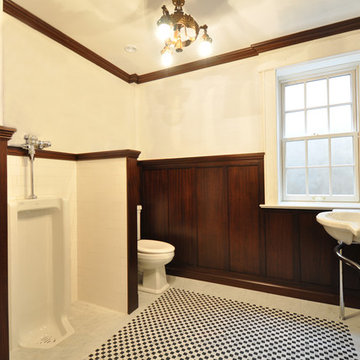
Cette photo montre un grand WC et toilettes chic avec un urinoir, un mur blanc, un sol en carrelage de terre cuite et un plan vasque.
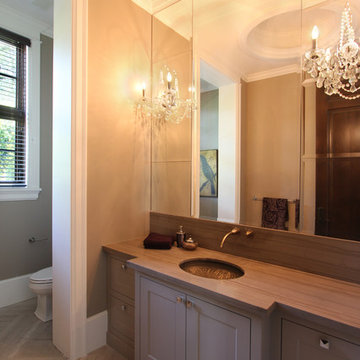
The powder room of the Nijar Residence is simple yet elegant. The traditional design is shown throughout with the cabinetry, the lighting, the faucet, the hardware and the sink. Note the strategically placed tiles to give a unique look to the floor.
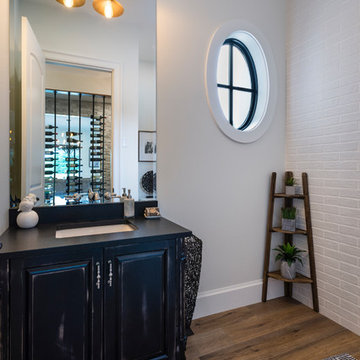
This "Palatial Villa" is an architectural statement, amidst a sprawling country setting. An elegant, modern revival of the Spanish Tudor style, the high-contrast white stucco and black details pop against the natural backdrop.
Round and segmental arches lend an air of European antiquity, and fenestrations are placed providently, to capture picturesque views for the occupants. Massive glass sliding doors and modern high-performance, low-e windows, bathe the interior with natural light and at the same time increase efficiency, with the highest-rated air-leakage and water-penetration resistance.
Inside, the lofty ceilings, rustic beam detailing, and wide-open floor-plan inspire a vast feel. Patterned repetition of dark wood and iron elements unify the interior design, creating a dynamic contrast with the white, plaster faux-finish walls.
A high-efficiency furnace, heat pump, heated floors, and Control 4 automated environmental controls ensure occupant comfort and safety. The kitchen, wine cellar, and adjoining great room flow naturally into an outdoor entertainment area. A private gym and his-and-hers offices round out a long list of luxury amenities.
With thoughtful design and the highest quality craftsmanship in every detail, Palatial Villa stands out as a gleaming jewel, set amongst charming countryside environs.
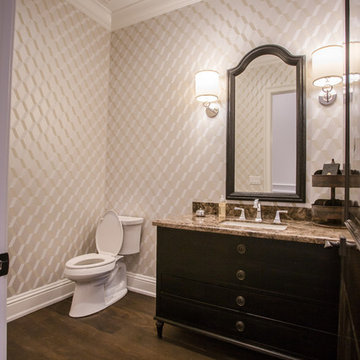
Exemple d'un grand WC et toilettes chic en bois foncé avec un placard en trompe-l'oeil, WC séparés, un mur beige, parquet foncé, un lavabo encastré et un plan de toilette en granite.
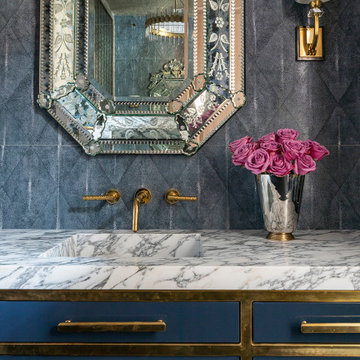
Cette photo montre un grand WC et toilettes chic avec un placard à porte plane, des portes de placard bleues, un carrelage bleu, des carreaux de céramique, un lavabo intégré, un plan de toilette en marbre, un plan de toilette blanc et meuble-lavabo sur pied.
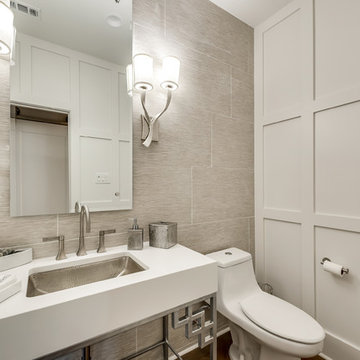
Photo snappers
Idée de décoration pour un grand WC et toilettes tradition avec un placard sans porte, WC à poser, un carrelage beige, du carrelage en pierre calcaire, un mur blanc, un sol en bois brun, un lavabo encastré, un plan de toilette en quartz modifié, un sol marron et un plan de toilette blanc.
Idée de décoration pour un grand WC et toilettes tradition avec un placard sans porte, WC à poser, un carrelage beige, du carrelage en pierre calcaire, un mur blanc, un sol en bois brun, un lavabo encastré, un plan de toilette en quartz modifié, un sol marron et un plan de toilette blanc.
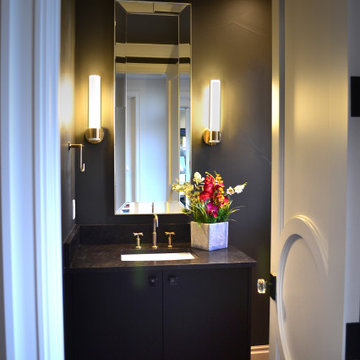
Classic transitional home in Cherry Creek North
Inspiration pour un grand WC et toilettes traditionnel avec un placard à porte plane, des portes de placard noires, un mur gris, un sol en bois brun, un lavabo encastré, un plan de toilette en granite, un sol marron et un plan de toilette noir.
Inspiration pour un grand WC et toilettes traditionnel avec un placard à porte plane, des portes de placard noires, un mur gris, un sol en bois brun, un lavabo encastré, un plan de toilette en granite, un sol marron et un plan de toilette noir.
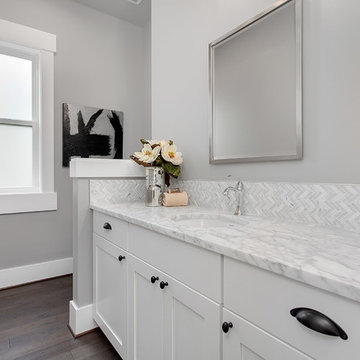
Large powder room featuring a stunning Carrara marble countertop.
Idée de décoration pour un grand WC et toilettes tradition avec un placard à porte shaker, des portes de placard blanches, un carrelage gris, un mur gris, un lavabo encastré, un plan de toilette en marbre et un plan de toilette blanc.
Idée de décoration pour un grand WC et toilettes tradition avec un placard à porte shaker, des portes de placard blanches, un carrelage gris, un mur gris, un lavabo encastré, un plan de toilette en marbre et un plan de toilette blanc.
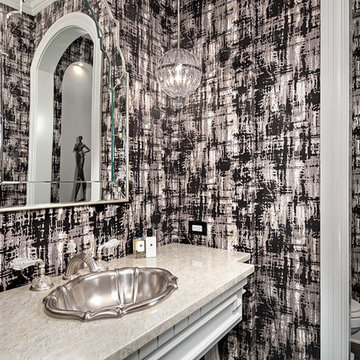
J. Bara Photography
Inspiration pour un grand WC et toilettes traditionnel avec un mur multicolore, un lavabo posé, un plan de toilette en granite et des portes de placard blanches.
Inspiration pour un grand WC et toilettes traditionnel avec un mur multicolore, un lavabo posé, un plan de toilette en granite et des portes de placard blanches.
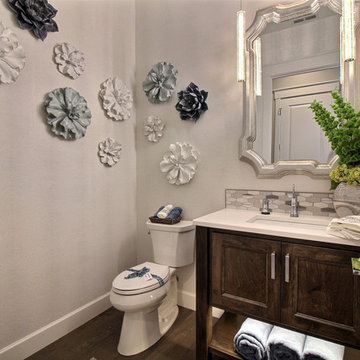
Cette image montre un grand WC et toilettes traditionnel en bois foncé avec un placard à porte shaker, un bidet, un carrelage gris, des carreaux de céramique, un mur beige, parquet foncé, un lavabo encastré, un plan de toilette en quartz modifié, un sol marron et un plan de toilette blanc.
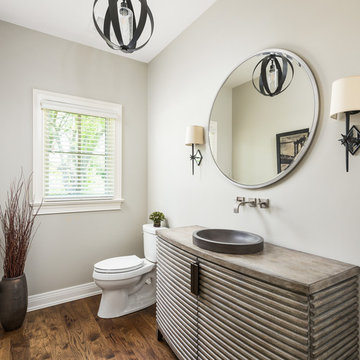
This 2 story home with a first floor Master Bedroom features a tumbled stone exterior with iron ore windows and modern tudor style accents. The Great Room features a wall of built-ins with antique glass cabinet doors that flank the fireplace and a coffered beamed ceiling. The adjacent Kitchen features a large walnut topped island which sets the tone for the gourmet kitchen. Opening off of the Kitchen, the large Screened Porch entertains year round with a radiant heated floor, stone fireplace and stained cedar ceiling. Photo credit: Picture Perfect Homes
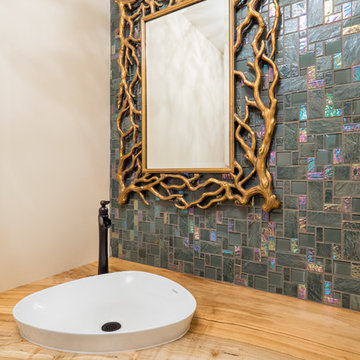
Réalisation d'un grand WC et toilettes tradition avec un placard avec porte à panneau encastré, des portes de placard marrons, des carreaux de céramique, un mur beige, une vasque, un plan de toilette en bois, un sol marron, un plan de toilette marron, un carrelage bleu, un carrelage gris et carreaux de ciment au sol.
Idées déco de grands WC et toilettes classiques
6
