Idées déco de grands WC et toilettes éclectiques
Trier par :
Budget
Trier par:Populaires du jour
61 - 80 sur 90 photos
1 sur 3
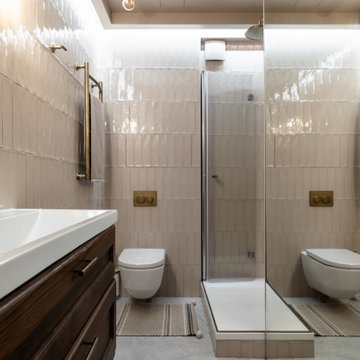
Яркий и запоминающаяся интерьер квартиры был создан для творческой семьи открытой смелым идеям экспериментам. Вдохновляясь формой треугольника, продиктованного планом дома, была придумана необычная планировка с круговым обходом вокруг кухни и изолированными зонами для двух поколений. Остроугольные формы гармонично сочетаются с округлыми элементами мебели и декора.
В отделке смело использовали орехово-шоколадную гамму, необычные фактуры материалов, натуральные ониксы со свечением, металлизированные штукатурки, разбавленную бирюзу и разнообразные оттенки металлов.
Неординарная керамика от Анны Лыфенко и Анастасии Самсоновой.
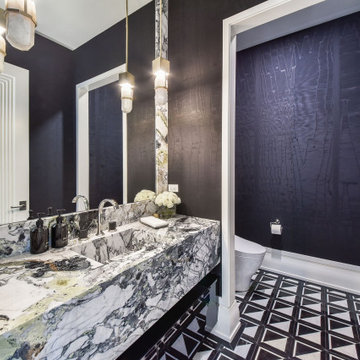
Idées déco pour un grand WC et toilettes éclectique avec des portes de placard noires, un mur noir, un sol en marbre, un lavabo intégré, un plan de toilette en marbre, un sol noir, un plan de toilette vert, meuble-lavabo suspendu et du papier peint.
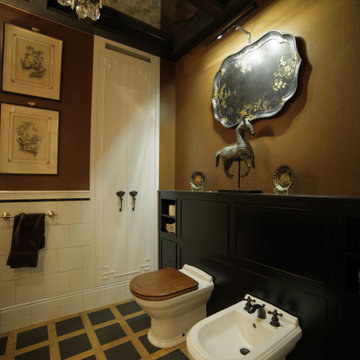
Architects: Tatyana Dmytrenko , Vitaliy Dorokhov
Category: apartment
Location: Kyiv
Status: realized in 2019
Area: 90 м2
Photographer: Vitalii Dorokhov
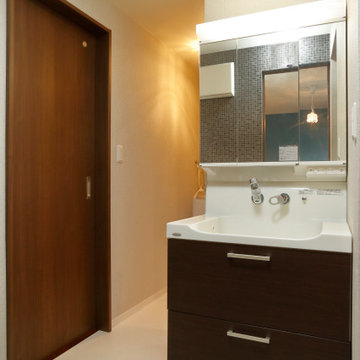
洗面化粧台はトクラスのエポックを使いました。鏡の向こうには水きりがついている棚があり、鏡を閉めたままでも通気ができるのでとても衛生的です。
Aménagement d'un grand WC et toilettes éclectique avec un placard sans porte, des portes de placard marrons, un carrelage noir et blanc, un mur blanc, un sol en vinyl, un lavabo intégré, un plan de toilette en surface solide, un sol marron, un plan de toilette blanc, meuble-lavabo sur pied, un plafond en papier peint et du papier peint.
Aménagement d'un grand WC et toilettes éclectique avec un placard sans porte, des portes de placard marrons, un carrelage noir et blanc, un mur blanc, un sol en vinyl, un lavabo intégré, un plan de toilette en surface solide, un sol marron, un plan de toilette blanc, meuble-lavabo sur pied, un plafond en papier peint et du papier peint.
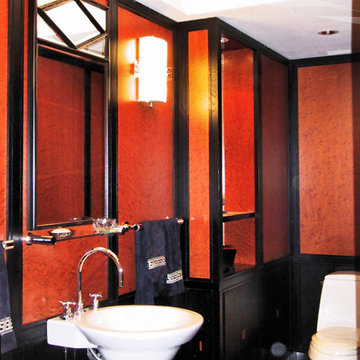
A turn of the century transitional style powder room has a pedestal sink and one piece water closet. The rounded entry door to the bath is a unique feature as is the mahagony walls and black wainscotting.
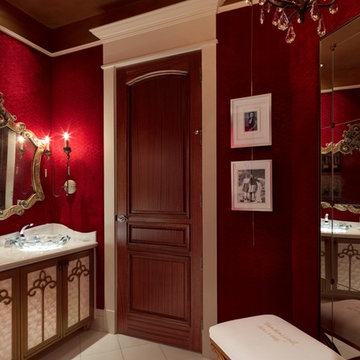
Photo Credit - Lori Hamilton
Inspiration pour un grand WC et toilettes bohème en bois brun avec un placard en trompe-l'oeil, un mur rouge, un sol en carrelage de céramique, une vasque et un plan de toilette en granite.
Inspiration pour un grand WC et toilettes bohème en bois brun avec un placard en trompe-l'oeil, un mur rouge, un sol en carrelage de céramique, une vasque et un plan de toilette en granite.
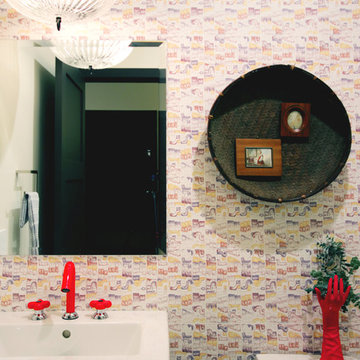
Construction by: SoCal Contractor
Interior Design by: Lori Dennis Inc
Photography by: Roy Yerushalmi
Idées déco pour un grand WC et toilettes éclectique avec WC à poser, un mur marron, tomettes au sol et un sol marron.
Idées déco pour un grand WC et toilettes éclectique avec WC à poser, un mur marron, tomettes au sol et un sol marron.
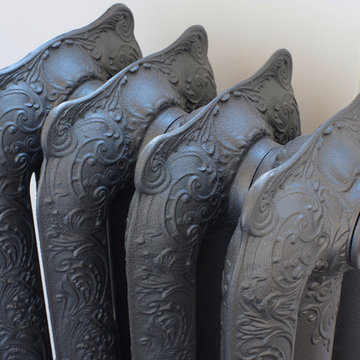
Spectacularly original cloakroom design using pieces from the Bisazza Bagno Wanders Collection. Glossy black and white creates a dramatic effect while red accents and zebra-print tiles make it playful.
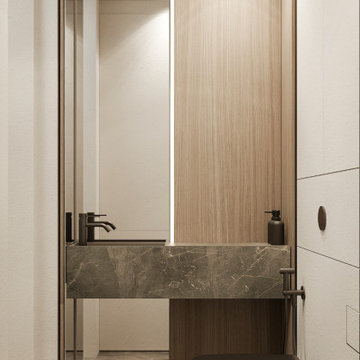
UNA CASA DI GRANDI DIMENSIONI CON UNO STILE UNICO
Cette image montre un grand WC et toilettes bohème.
Cette image montre un grand WC et toilettes bohème.
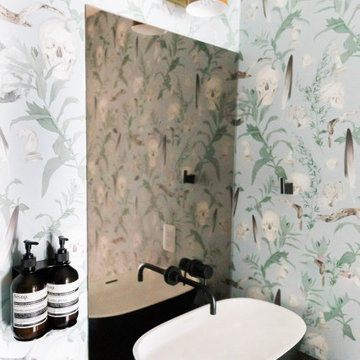
Having lived in England and now Canada, these clients wanted to inject some personality and extra space for their young family into their 70’s, two storey home. I was brought in to help with the extension of their front foyer, reconfiguration of their powder room and mudroom.
We opted for some rich blue color for their front entry walls and closet, which reminded them of English pubs and sea shores they have visited. The floor tile was also a node to some classic elements. When it came to injecting some fun into the space, we opted for graphic wallpaper in the bathroom.
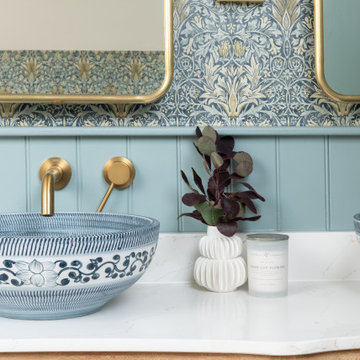
I worked with my client to create a home that looked and functioned beautifully whilst minimising the impact on the environment. We reused furniture where possible, sourced antiques and used sustainable products where possible, ensuring we combined deliveries and used UK based companies where possible. The result is a unique family home.
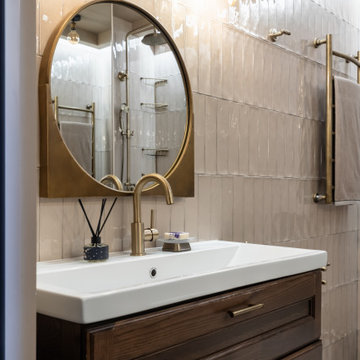
Яркий и запоминающаяся интерьер квартиры был создан для творческой семьи открытой смелым идеям экспериментам. Вдохновляясь формой треугольника, продиктованного планом дома, была придумана необычная планировка с круговым обходом вокруг кухни и изолированными зонами для двух поколений. Остроугольные формы гармонично сочетаются с округлыми элементами мебели и декора.
В отделке смело использовали орехово-шоколадную гамму, необычные фактуры материалов, натуральные ониксы со свечением, металлизированные штукатурки, разбавленную бирюзу и разнообразные оттенки металлов.
Неординарная керамика от Анны Лыфенко и Анастасии Самсоновой.
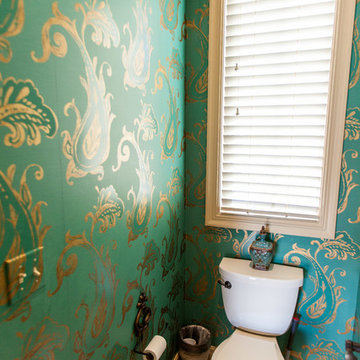
Let your wallpaper be the emphasis, with a large scale pattern in a small room there is no need to hang artwork. Faux wood blinds function great in a bathroom, you can use the slats to direct the light or close them for privacy.
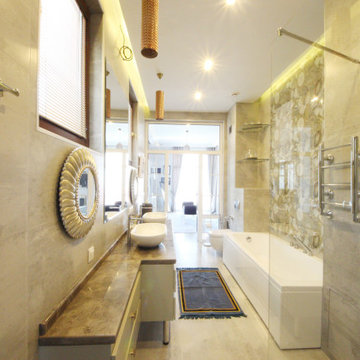
Дом в стиле арт деко, в трех уровнях, выполнен для семьи супругов в возрасте 50 лет, 3-е детей.
Комплектация объекта строительными материалами, мебелью, сантехникой и люстрами из Испании и России.
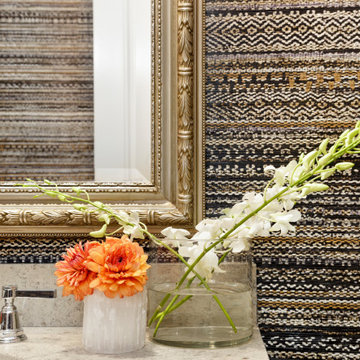
Cette image montre un grand WC et toilettes bohème avec un placard en trompe-l'oeil, meuble-lavabo encastré et du papier peint.
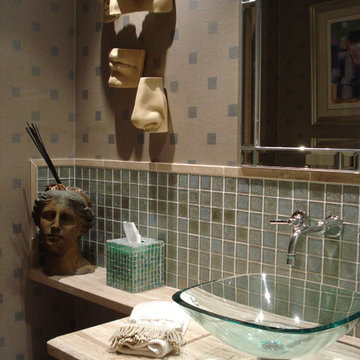
A minimal re-do with maximum impact! The original cabinet was re-faced with new cherry doors. New marble counter, vessel sink, wall-mount faucet and new wallpaper create an entirely new look
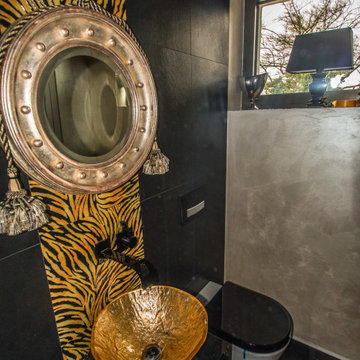
Projektart: Neubau Projektkat: EG Umbaufläche ca. 120 qm
Produkte: Sauna, Badewanne,,Dampfdusche, Waschtischmit Möbel, Gäste WC, Schlafzimmer, Flur
Cette image montre un grand WC suspendu bohème en bois clair avec une vasque, un plan de toilette noir, meuble-lavabo suspendu, un placard en trompe-l'oeil, un carrelage marron, des carreaux de céramique, un mur marron, un sol en carrelage de céramique, un plan de toilette en verre, un sol marron et un plafond décaissé.
Cette image montre un grand WC suspendu bohème en bois clair avec une vasque, un plan de toilette noir, meuble-lavabo suspendu, un placard en trompe-l'oeil, un carrelage marron, des carreaux de céramique, un mur marron, un sol en carrelage de céramique, un plan de toilette en verre, un sol marron et un plafond décaissé.
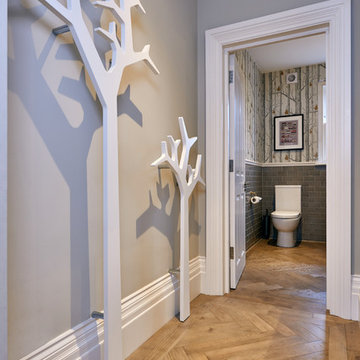
Marco J Fazio
Cette image montre un grand WC et toilettes bohème avec WC à poser, un carrelage gris, un carrelage métro, un mur gris et un sol en bois brun.
Cette image montre un grand WC et toilettes bohème avec WC à poser, un carrelage gris, un carrelage métro, un mur gris et un sol en bois brun.
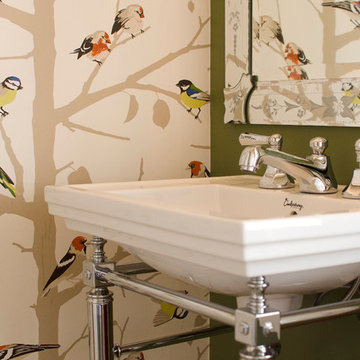
Cette image montre un grand WC et toilettes bohème avec WC à poser, un mur vert, un sol en bois brun et un plan vasque.
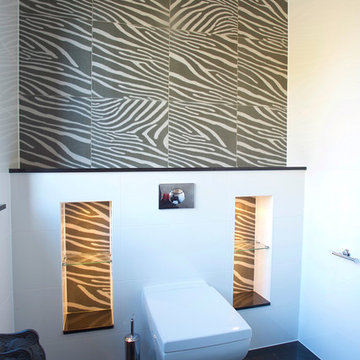
Spectacularly original cloakroom design using pieces from the Bisazza Bagno Wanders Collection. Glossy black and white creates a dramatic effect while red accents and zebra-print tiles make it playful.
Idées déco de grands WC et toilettes éclectiques
4