Idées déco de grands WC et toilettes en bois brun
Trier par :
Budget
Trier par:Populaires du jour
1 - 20 sur 266 photos
1 sur 3

Fully integrated Signature Estate featuring Creston controls and Crestron panelized lighting, and Crestron motorized shades and draperies, whole-house audio and video, HVAC, voice and video communication atboth both the front door and gate. Modern, warm, and clean-line design, with total custom details and finishes. The front includes a serene and impressive atrium foyer with two-story floor to ceiling glass walls and multi-level fire/water fountains on either side of the grand bronze aluminum pivot entry door. Elegant extra-large 47'' imported white porcelain tile runs seamlessly to the rear exterior pool deck, and a dark stained oak wood is found on the stairway treads and second floor. The great room has an incredible Neolith onyx wall and see-through linear gas fireplace and is appointed perfectly for views of the zero edge pool and waterway. The center spine stainless steel staircase has a smoked glass railing and wood handrail.
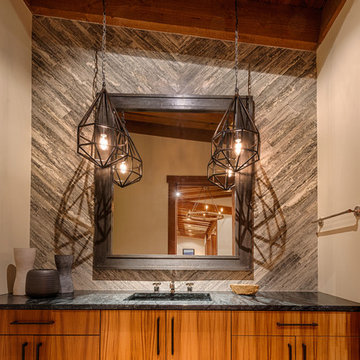
Idées déco pour un grand WC et toilettes contemporain en bois brun avec un placard à porte plane et un lavabo intégré.

Réalisation d'un grand WC et toilettes chalet en bois brun avec un placard à porte plane, un carrelage beige, un carrelage de pierre, un mur beige, un sol en carrelage de céramique, une vasque, un plan de toilette en cuivre et un plan de toilette marron.

Enfort Homes - 2019
Cette photo montre un grand WC et toilettes nature en bois brun avec un mur blanc, un plan de toilette blanc, un placard à porte plane et un sol en bois brun.
Cette photo montre un grand WC et toilettes nature en bois brun avec un mur blanc, un plan de toilette blanc, un placard à porte plane et un sol en bois brun.
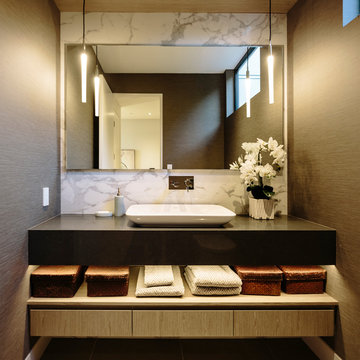
Idée de décoration pour un grand WC et toilettes design en bois brun avec un placard à porte plane, un carrelage marron, des carreaux de porcelaine, une vasque, un plan de toilette en quartz modifié et un plan de toilette gris.
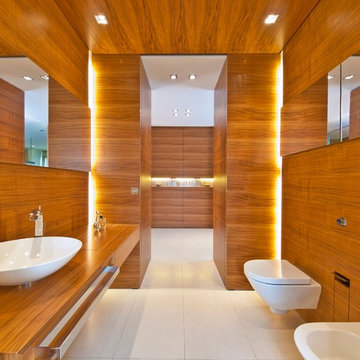
innenarchitektur-rathke.de
Réalisation d'un grand WC suspendu design en bois brun avec une vasque, un placard à porte plane, un plan de toilette en bois, un mur marron et un plan de toilette marron.
Réalisation d'un grand WC suspendu design en bois brun avec une vasque, un placard à porte plane, un plan de toilette en bois, un mur marron et un plan de toilette marron.

Custom modern farmhouse featuring thoughtful architectural details.
Réalisation d'un grand WC et toilettes champêtre en bois brun avec un lavabo posé, un plan de toilette en bois, un plan de toilette marron et meuble-lavabo suspendu.
Réalisation d'un grand WC et toilettes champêtre en bois brun avec un lavabo posé, un plan de toilette en bois, un plan de toilette marron et meuble-lavabo suspendu.
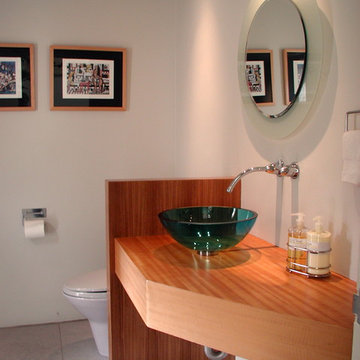
Tom Bonner
Idées déco pour un grand WC et toilettes moderne en bois brun avec un placard sans porte, WC séparés, un mur blanc, une vasque, un plan de toilette en bois et un plan de toilette marron.
Idées déco pour un grand WC et toilettes moderne en bois brun avec un placard sans porte, WC séparés, un mur blanc, une vasque, un plan de toilette en bois et un plan de toilette marron.

Streamline Interiors, LLC - The room is fitted with a Toto bidet/toilet.
Réalisation d'un grand WC et toilettes design en bois brun avec un placard à porte shaker, un bidet, un carrelage beige, des carreaux de porcelaine, un sol en carrelage de porcelaine, une vasque, un plan de toilette en quartz modifié et un mur bleu.
Réalisation d'un grand WC et toilettes design en bois brun avec un placard à porte shaker, un bidet, un carrelage beige, des carreaux de porcelaine, un sol en carrelage de porcelaine, une vasque, un plan de toilette en quartz modifié et un mur bleu.

Photo Credit: Unlimited Style Real Estate Photography
Architect: Nadav Rokach
Interior Design: Eliana Rokach
Contractor: Building Solutions and Design, Inc
Staging: Carolyn Grecco/ Meredit Baer

Réalisation d'un grand WC et toilettes chalet en bois brun avec un placard à porte plane, un mur beige, parquet clair, un lavabo encastré et un plan de toilette en granite.
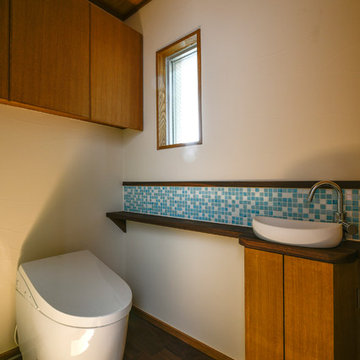
photo by koshimizu
Aménagement d'un grand WC et toilettes asiatique en bois brun avec un placard à porte plane, un mur blanc, parquet foncé, une vasque, un sol marron et un plan de toilette marron.
Aménagement d'un grand WC et toilettes asiatique en bois brun avec un placard à porte plane, un mur blanc, parquet foncé, une vasque, un sol marron et un plan de toilette marron.

Shimmering powder room with marble floor and counter top, zebra wood cabinets, oval mirror and glass vessel sink. lighting by Jonathan Browning. Vessel sink and wall mounted faucet. Glass tile wall. Gold glass bead wall paper.
Project designed by Susie Hersker’s Scottsdale interior design firm Design Directives. Design Directives is active in Phoenix, Paradise Valley, Cave Creek, Carefree, Sedona, and beyond.
For more about Design Directives, click here: https://susanherskerasid.com/
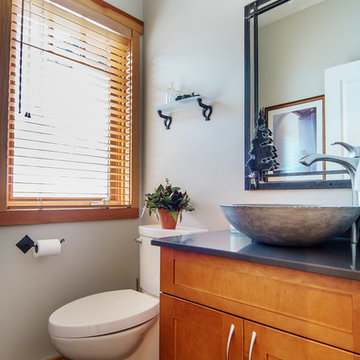
Stephaniemoorephoto
Aménagement d'un grand WC et toilettes contemporain en bois brun avec un placard à porte shaker, un sol en ardoise, une vasque, un plan de toilette en quartz modifié, WC séparés et un mur blanc.
Aménagement d'un grand WC et toilettes contemporain en bois brun avec un placard à porte shaker, un sol en ardoise, une vasque, un plan de toilette en quartz modifié, WC séparés et un mur blanc.

Exemple d'un grand WC et toilettes moderne en bois brun avec un placard à porte plane, WC séparés, un carrelage noir, des carreaux de céramique, un mur blanc, parquet clair, une vasque, un plan de toilette en quartz, un sol marron, un plan de toilette blanc et meuble-lavabo encastré.

Idée de décoration pour un grand WC et toilettes en bois brun avec un placard en trompe-l'oeil, WC séparés, un mur blanc, un sol en carrelage de terre cuite, une vasque, un plan de toilette en quartz, un sol blanc, un plan de toilette blanc, meuble-lavabo sur pied et du lambris de bois.
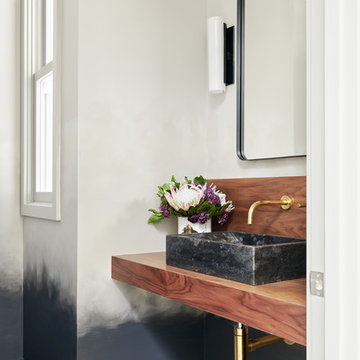
Réalisation d'un grand WC suspendu tradition en bois brun avec un carrelage noir, un mur noir, parquet clair, une vasque et un plan de toilette en bois.

Exemple d'un grand WC et toilettes nature en bois brun avec un placard à porte plane, WC séparés, un carrelage noir, des dalles de pierre, un mur noir, sol en béton ciré, une vasque, un plan de toilette en quartz, un sol gris et un plan de toilette beige.

Cette image montre un grand WC suspendu design en bois brun avec un placard sans porte, un carrelage noir et blanc, une plaque de galets, un sol en terrazzo, un lavabo posé, un plan de toilette en quartz modifié, un sol noir, un plan de toilette gris et meuble-lavabo suspendu.
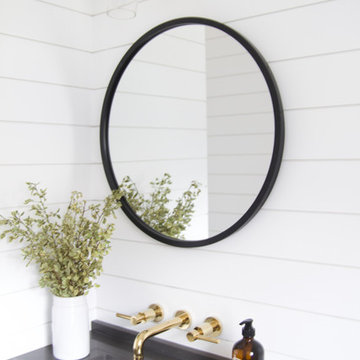
A lux, contemporary Bellevue home remodel design with black, round mirror against white shiplap walls in powder bath. Interior Design & Photography: design by Christina Perry
Idées déco de grands WC et toilettes en bois brun
1