Idées déco de grands WC et toilettes en bois brun
Trier par :
Budget
Trier par:Populaires du jour
101 - 120 sur 266 photos
1 sur 3
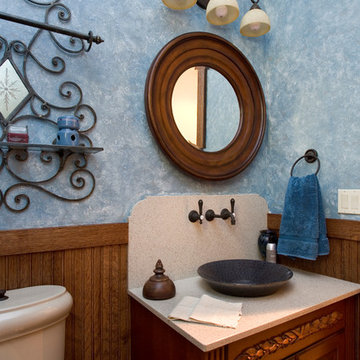
http://www.cabinetwerks.com. Stained cherry vanity with vessel ink, high backsplash, and bead board wainscot. Faux finished blue walls. Photo by Linda Oyama Bryan. Cabinetry by Wood-Mode/Brookhaven.
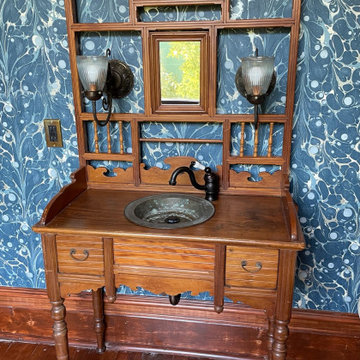
Aménagement d'un grand WC et toilettes victorien en bois brun avec un placard en trompe-l'oeil, un mur bleu, parquet foncé, un lavabo posé, un plan de toilette en bois, un sol marron, un plan de toilette marron, meuble-lavabo sur pied et du papier peint.
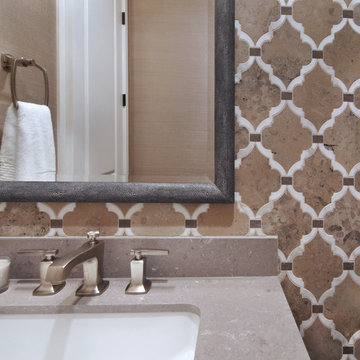
Aménagement d'un grand WC et toilettes méditerranéen en bois brun avec un placard à porte shaker, un carrelage multicolore, un carrelage de pierre, un sol en calcaire, un lavabo encastré, un plan de toilette en quartz modifié et un plan de toilette gris.
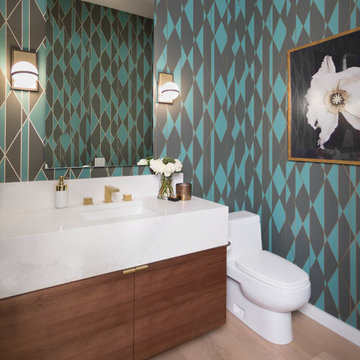
Exemple d'un grand WC et toilettes moderne en bois brun avec un placard à porte plane, WC à poser, parquet clair, un lavabo encastré et un plan de toilette en surface solide.
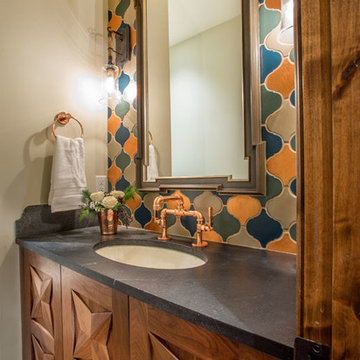
Copper tones rule in this Park City powder room. Fresh hardware and ogee tile feature the pinkish warm metallic tone, while walnut and alder subdue the shine nicely.
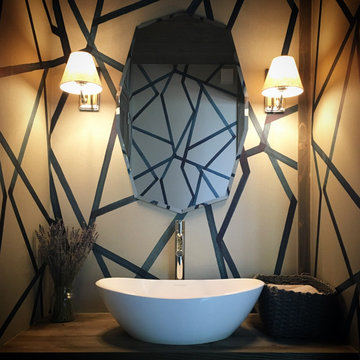
Idée de décoration pour un grand WC et toilettes design en bois brun avec un placard à porte plane, un carrelage bleu, un mur bleu, un sol en bois brun, une vasque, un plan de toilette en bois, un sol marron et un plan de toilette marron.
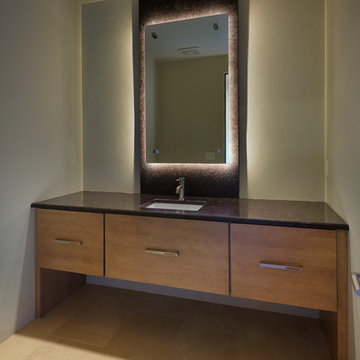
Idées déco pour un grand WC et toilettes contemporain en bois brun avec un placard à porte plane, WC séparés, un carrelage beige, un carrelage de pierre, un mur beige, un sol en calcaire, un lavabo encastré et un plan de toilette en granite.
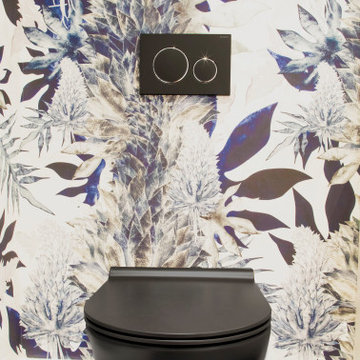
Réalisation d'un grand WC suspendu design en bois brun avec un placard à porte plane, un mur multicolore, un sol en carrelage de porcelaine, un lavabo encastré, un plan de toilette en quartz modifié, un sol blanc et un plan de toilette blanc.
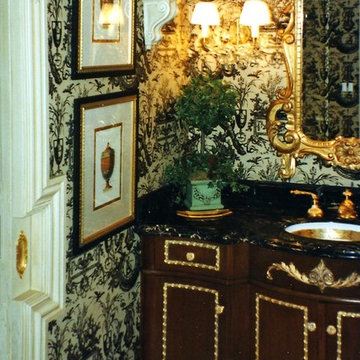
powder room / builder - cmd corp.
Cette photo montre un grand WC et toilettes chic en bois brun avec un placard en trompe-l'oeil, un sol en calcaire, un lavabo encastré, un plan de toilette en marbre et un sol beige.
Cette photo montre un grand WC et toilettes chic en bois brun avec un placard en trompe-l'oeil, un sol en calcaire, un lavabo encastré, un plan de toilette en marbre et un sol beige.
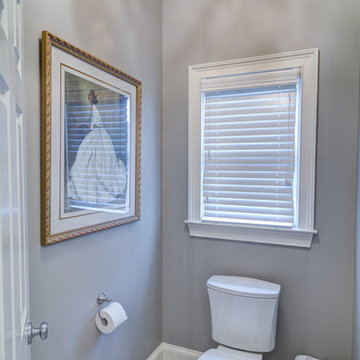
The Homeowner’s of this St. Marlo home were ready to do away with the large unused Jacuzzi tub and builder grade finishes in their Master Bath and Bedroom. The request was for a design that felt modern and crisp but held the elegance of their Country French preferences. Custom vanities with drop in sinks that mimic the roll top tub and crystal knobs flank a furniture style armoire painted in a lightly distressed gray achieving a sense of casual elegance. Wallpaper and crystal sconces compliment the simplicity of the chandelier and free standing tub surrounded by traditional Rue Pierre white marble tile. As contradiction the floor is 12 x 24 polished porcelain adding a clean and modernized touch. Multiple shower heads, bench and mosaic tiled niches with glass shelves complete the luxurious showering experience.
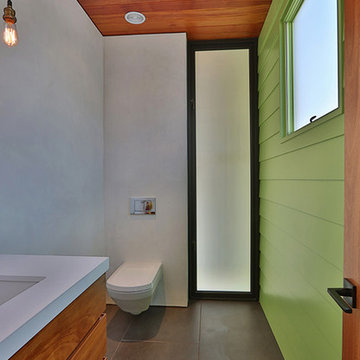
Now you can't see outside powder room with electronic glass to block the view inside and out. Thoughtfully Designed by LazarDesignBuild.com. Photographer, Paul Jonason Steve Lazar, Design + Build.
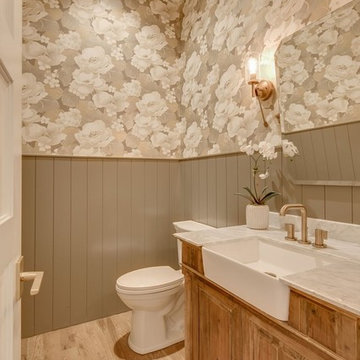
Inspiration pour un grand WC et toilettes rustique en bois brun avec un placard avec porte à panneau surélevé, WC séparés, un mur multicolore, parquet clair, un plan de toilette en marbre et un sol marron.
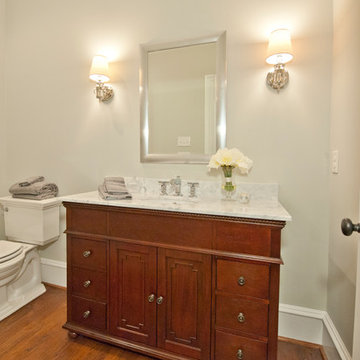
Idée de décoration pour un grand WC et toilettes tradition en bois brun avec un placard en trompe-l'oeil, WC séparés, un mur gris, un lavabo encastré et un plan de toilette en marbre.
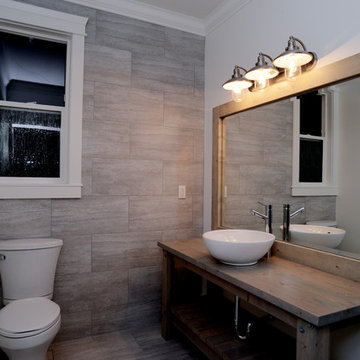
When this young family of two approached us, they knew exactly what they wanted: to live in a high end home situated in a great neighbourhood. This Murrayville, Langley residence was 25 years old when we arrived, but when we left it looked brand new. The spectacular views didn't match the previous interior, so we added a touch of magic. A few renovations in this space included:
Addition of a 16 foot kitchen island
Installation of high end appliances
Adorned the space with stunning pendants
Added a unique 18 foot tall fireplace
Custom classic Versa millwork
Addition of single wall shower with glass doors
Nuheat™ heated floors

Photo by:大井川 茂兵衛
Aménagement d'un grand WC et toilettes scandinave en bois brun avec un placard sans porte, un mur blanc, un sol en bois brun, un lavabo posé, un sol marron et un plan de toilette marron.
Aménagement d'un grand WC et toilettes scandinave en bois brun avec un placard sans porte, un mur blanc, un sol en bois brun, un lavabo posé, un sol marron et un plan de toilette marron.
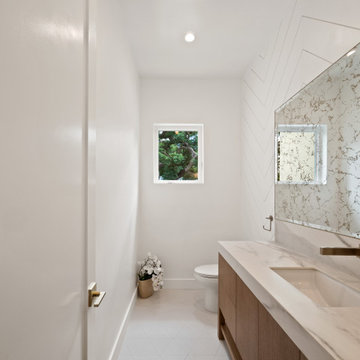
Inspiration pour un grand WC et toilettes en bois brun avec un placard à porte plane, un mur blanc, un sol en carrelage de porcelaine, un lavabo encastré, un plan de toilette en marbre, un sol multicolore, un plan de toilette multicolore, meuble-lavabo sur pied et du lambris.
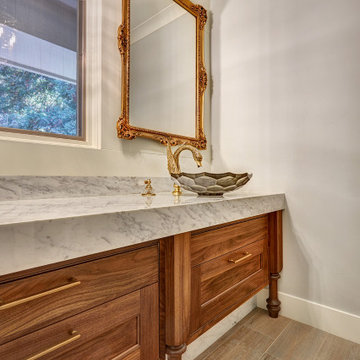
Once a sunken living room closed off from the kitchen, we aimed to change the awkward accessibility of the space into an open and easily functional space that is cohesive. To open up the space even further, we designed a blackened steel structure with mirrorpane glass to reflect light and enlarge the room. Within the structure lives a previously existing lava rock wall. We painted this wall in glitter gold and enhanced the gold luster with built-in backlit LEDs.
Centered within the steel framing is a TV, which has the ability to be hidden when the mirrorpane doors are closed. The adjacent staircase wall is cladded with a large format white casework grid and seamlessly houses the wine refrigerator. The clean lines create a simplistic ornate design as a fresh backdrop for the repurposed crystal chandelier.
Nothing short of bold sophistication, this kitchen overflows with playful elegance — from the gold accents to the glistening crystal chandelier above the island. We took advantage of the large window above the 7’ galley workstation to bring in a great deal of natural light and a beautiful view of the backyard.
In a kitchen full of light and symmetrical elements, on the end of the island we incorporated an asymmetrical focal point finished in a dark slate. This four drawer piece is wrapped in safari brasilica wood that purposefully carries the warmth of the floor up and around the end piece to ground the space further. The wow factor of this kitchen is the geometric glossy gold tiles of the hood creating a glamourous accent against a marble backsplash above the cooktop.
This kitchen is not only classically striking but also highly functional. The versatile wall, opposite of the galley sink, includes an integrated refrigerator, freezer, steam oven, convection oven, two appliance garages, and tall cabinetry for pantry items. The kitchen’s layout of appliances creates a fluid circular flow in the kitchen. Across from the kitchen stands a slate gray wine hutch incorporated into the wall. The doors and drawers have a gilded diamond mesh in the center panels. This mesh ties in the golden accents around the kitchens décor and allows you to have a peek inside the hutch when the interior lights are on for a soft glow creating a beautiful transition into the living room. Between the warm tones of light flooring and the light whites and blues of the cabinetry, the kitchen is well-balanced with a bright and airy atmosphere.
The powder room for this home is gilded with glamor. The rich tones of the walnut wood vanity come forth midst the cool hues of the marble countertops and backdrops. Keeping the walls light, the ornate framed mirror pops within the space. We brought this mirror into the place from another room within the home to balance the window alongside it. The star of this powder room is the repurposed golden swan faucet extending from the marble countertop. We places a facet patterned glass vessel to create a transparent complement adjacent to the gold swan faucet. In front of the window hangs an asymmetrical pendant light with a sculptural glass form that does not compete with the mirror.
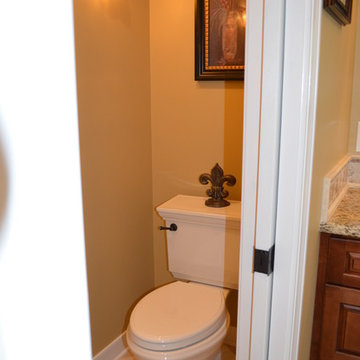
Cette image montre un grand WC et toilettes traditionnel en bois brun avec un placard avec porte à panneau surélevé, WC séparés, un carrelage beige, des carreaux de céramique, un mur beige, un sol en carrelage de céramique, un lavabo encastré, un plan de toilette en granite et un sol beige.
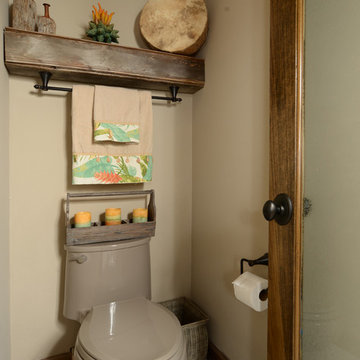
Separate water closet with custom made reclaimed wood shelf with towel rod. Designed by Antoinette Prisco x
Cette photo montre un grand WC et toilettes montagne en bois brun avec un carrelage multicolore et un lavabo encastré.
Cette photo montre un grand WC et toilettes montagne en bois brun avec un carrelage multicolore et un lavabo encastré.
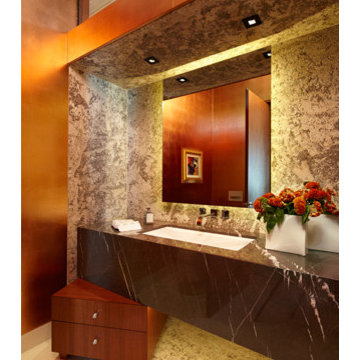
A dynamic powder room with custom granite detailing and hidden cabinetry.
Karen Melvin
Réalisation d'un grand WC et toilettes design en bois brun avec un placard à porte plane, un sol en marbre, un lavabo encastré, un plan de toilette en marbre, un sol beige et un plan de toilette marron.
Réalisation d'un grand WC et toilettes design en bois brun avec un placard à porte plane, un sol en marbre, un lavabo encastré, un plan de toilette en marbre, un sol beige et un plan de toilette marron.
Idées déco de grands WC et toilettes en bois brun
6