Idées déco de grands WC et toilettes en bois brun
Trier par :
Budget
Trier par:Populaires du jour
61 - 80 sur 266 photos
1 sur 3
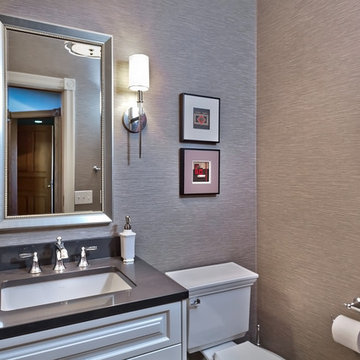
Gilbertson Photography
Idées déco pour un grand WC et toilettes classique en bois brun avec un placard avec porte à panneau surélevé, WC séparés, un carrelage gris, des carreaux de céramique, un mur gris, un sol en marbre, un lavabo encastré et un plan de toilette en marbre.
Idées déco pour un grand WC et toilettes classique en bois brun avec un placard avec porte à panneau surélevé, WC séparés, un carrelage gris, des carreaux de céramique, un mur gris, un sol en marbre, un lavabo encastré et un plan de toilette en marbre.
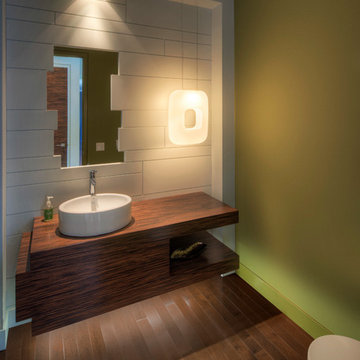
Powder Room
Gerry Kopelow/Photographics inc.
Cette image montre un grand WC et toilettes design en bois brun avec une vasque, un plan de toilette en bois, un placard à porte plane, WC à poser, un mur vert et un sol en bois brun.
Cette image montre un grand WC et toilettes design en bois brun avec une vasque, un plan de toilette en bois, un placard à porte plane, WC à poser, un mur vert et un sol en bois brun.
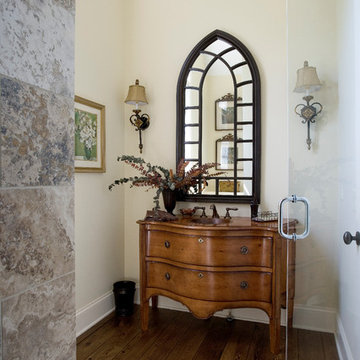
http://www.pickellbuilders.com. Photography by Linda Oyama Bryan. Powder Room with Cherry Furniture Style Vanity, Artesian hammered copper sink and 6 3/4" European White Oak Floors.
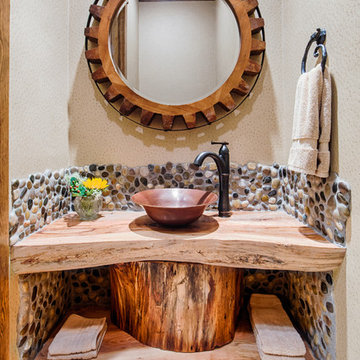
This spectacular and rustic powder bathroom wows guests with its custom, raw wood vanity and gorgeous faux leather wallpaper.
Builder: Wamhoff Development
Designer: Erika Barczak, Allied ASID - By Design Interiors, Inc.
Photography by: Brad Carr - B-Rad Studios
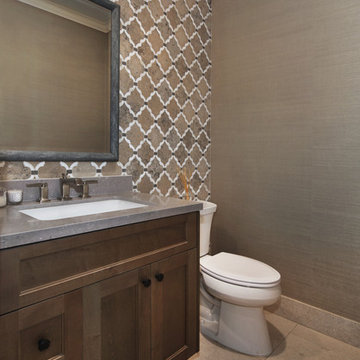
Réalisation d'un grand WC et toilettes méditerranéen en bois brun avec un placard à porte shaker, un carrelage multicolore, un carrelage de pierre, un sol en calcaire, un lavabo encastré, un plan de toilette en quartz modifié et un plan de toilette gris.
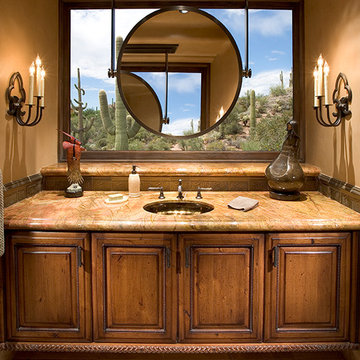
Southwestern style powder room. Cabinets are medium wood with beaded insets, and the counter is marble.
Architect: Urban Design Associates
Interior Designer: Bess Jones
Builder: Manship Builders
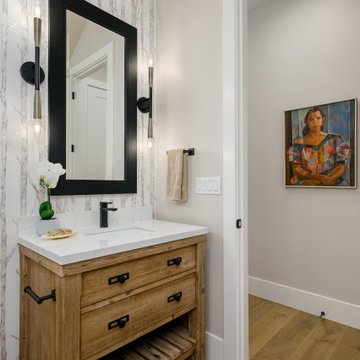
Woodsy branch themed powder bath by Enfort Homes - 2020
Réalisation d'un grand WC et toilettes design en bois brun avec un placard en trompe-l'oeil, un sol en bois brun, un lavabo encastré, un plan de toilette blanc et meuble-lavabo sur pied.
Réalisation d'un grand WC et toilettes design en bois brun avec un placard en trompe-l'oeil, un sol en bois brun, un lavabo encastré, un plan de toilette blanc et meuble-lavabo sur pied.
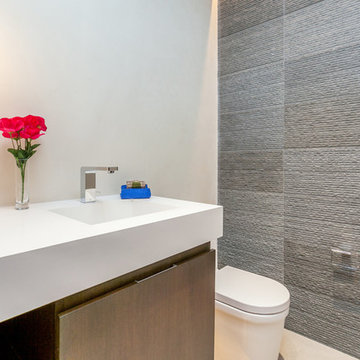
LIV Sotheby's International Realty
Réalisation d'un grand WC suspendu chalet en bois brun avec un placard à porte plane, un carrelage gris, un carrelage de pierre, un sol en carrelage de porcelaine, un lavabo intégré, un plan de toilette en quartz modifié et un sol beige.
Réalisation d'un grand WC suspendu chalet en bois brun avec un placard à porte plane, un carrelage gris, un carrelage de pierre, un sol en carrelage de porcelaine, un lavabo intégré, un plan de toilette en quartz modifié et un sol beige.
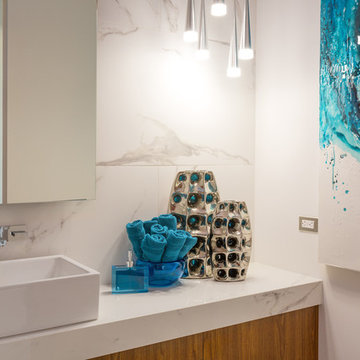
Main floor powder room with Marble material on back wall flowing onto wall hung teak vanity countertops. Large 24 inch rectangular white porcelain vessel with wall mounted chrome modern taps. LED lighting fills the room as mirror has LED backlighting. Colourful modern aqua blue adorns the wall along with blown glass accents . John Bentley Photography - Vancouver
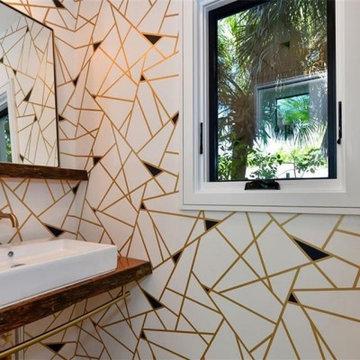
Modern Coastal Beach Home custom built by Moss Builders on Anna Maria Island. Modern powder room.
Cette photo montre un grand WC et toilettes moderne en bois brun avec un plan de toilette en bois, meuble-lavabo suspendu et du papier peint.
Cette photo montre un grand WC et toilettes moderne en bois brun avec un plan de toilette en bois, meuble-lavabo suspendu et du papier peint.
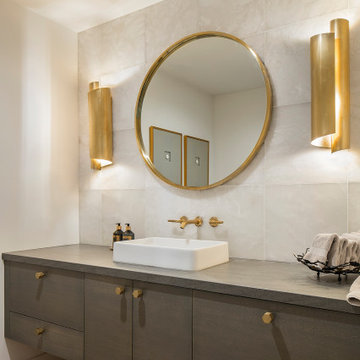
Aménagement d'un grand WC et toilettes en bois brun avec un placard à porte plane, WC à poser, un carrelage blanc, du carrelage en marbre, un mur blanc, parquet clair, une vasque, un plan de toilette en marbre, un sol beige, un plan de toilette gris et meuble-lavabo suspendu.

洗面コーナー〜ユーティリティー
Inspiration pour un grand WC et toilettes minimaliste en bois brun avec un placard à porte affleurante, un carrelage blanc, un sol en carrelage de porcelaine, un lavabo intégré, un plan de toilette en surface solide, un sol blanc et un mur blanc.
Inspiration pour un grand WC et toilettes minimaliste en bois brun avec un placard à porte affleurante, un carrelage blanc, un sol en carrelage de porcelaine, un lavabo intégré, un plan de toilette en surface solide, un sol blanc et un mur blanc.
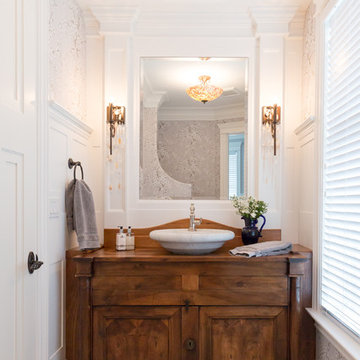
Karissa VanTassel Photography
Inspiration pour un grand WC et toilettes marin en bois brun avec un placard en trompe-l'oeil, WC séparés, un carrelage gris, un carrelage de pierre, un mur gris, un sol en marbre, une vasque et un plan de toilette en bois.
Inspiration pour un grand WC et toilettes marin en bois brun avec un placard en trompe-l'oeil, WC séparés, un carrelage gris, un carrelage de pierre, un mur gris, un sol en marbre, une vasque et un plan de toilette en bois.
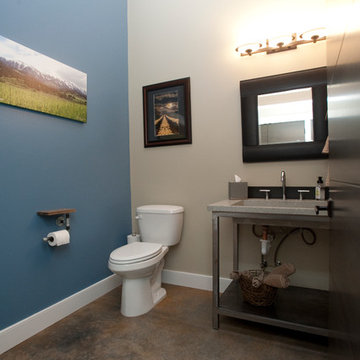
Powder room
Photography by Lynn Donaldson
Exemple d'un grand WC et toilettes industriel en bois brun avec WC à poser, un carrelage gris, un mur gris, sol en béton ciré, un lavabo intégré et un plan de toilette en verre recyclé.
Exemple d'un grand WC et toilettes industriel en bois brun avec WC à poser, un carrelage gris, un mur gris, sol en béton ciré, un lavabo intégré et un plan de toilette en verre recyclé.

Tasteful nods to a modern northwoods camp aesthetic abound in this luxury cabin. In the powder bath, handprinted cement tiles are patterned after Native American kilim rugs. A custom dyed concrete vanity and sink and warm white oak complete the look.

Photo by Kentahasegawa
Aménagement d'un grand WC et toilettes asiatique en bois brun avec un mur blanc, un sol en bois brun, une vasque, un plan de toilette en bois et un sol beige.
Aménagement d'un grand WC et toilettes asiatique en bois brun avec un mur blanc, un sol en bois brun, une vasque, un plan de toilette en bois et un sol beige.
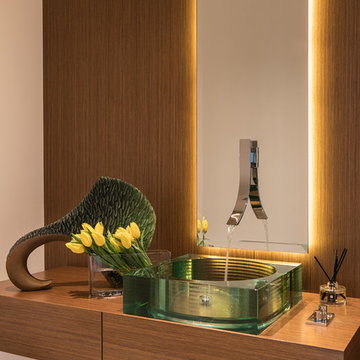
This contemporary powder bathroom brings in warmth of the wood from the rest of the house but also acts as a perfectly cut geometric diamond in its design. The floating elongated mirror is off set from the wall with led lighting making it appear hovering over the wood back paneling. The cantilevered vanity cleverly hides drawer storage and provides an open shelf for additional storage. Heavy, layered glass vessel sink seems to effortlessly sit on the cantilevered surface.
Photography: Craig Denis
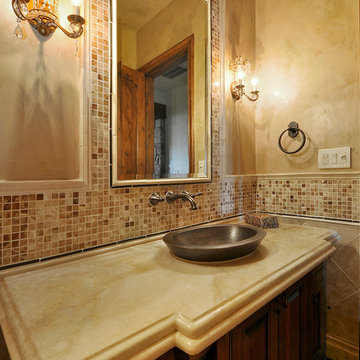
Réalisation d'un grand WC et toilettes tradition en bois brun avec un placard avec porte à panneau surélevé, un carrelage beige, un mur beige, une vasque, un plan de toilette en marbre et mosaïque.
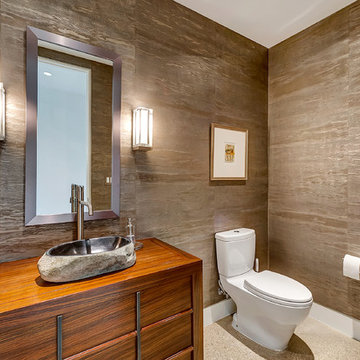
Aménagement d'un grand WC et toilettes moderne en bois brun avec un lavabo encastré, un placard avec porte à panneau encastré, WC séparés, un mur marron, sol en béton ciré, un plan de toilette en bois et un plan de toilette marron.
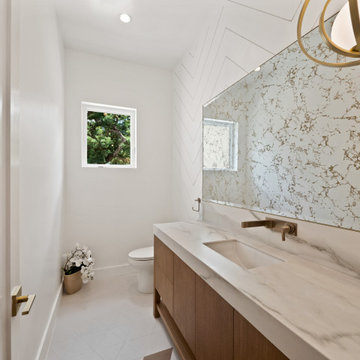
Cette photo montre un grand WC et toilettes en bois brun avec un placard à porte plane, un mur blanc, un sol en carrelage de porcelaine, un lavabo encastré, un plan de toilette en marbre, un sol multicolore, un plan de toilette multicolore, meuble-lavabo sur pied et du lambris.
Idées déco de grands WC et toilettes en bois brun
4