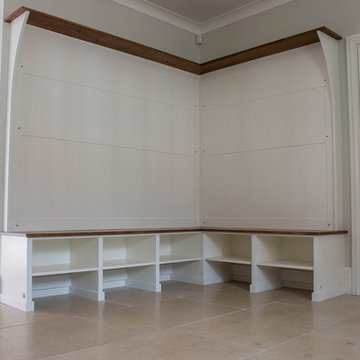Idées déco de grands WC et toilettes gris
Trier par :
Budget
Trier par:Populaires du jour
21 - 40 sur 333 photos
1 sur 3
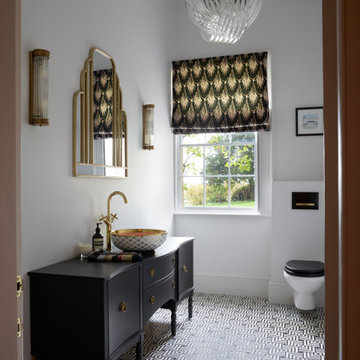
Art Deco inspired Downstairs Cloakroom/ Toilet
Aménagement d'un grand WC suspendu moderne avec un placard en trompe-l'oeil, des portes de placard noires, un sol en carrelage de céramique et meuble-lavabo sur pied.
Aménagement d'un grand WC suspendu moderne avec un placard en trompe-l'oeil, des portes de placard noires, un sol en carrelage de céramique et meuble-lavabo sur pied.

Located near the base of Scottsdale landmark Pinnacle Peak, the Desert Prairie is surrounded by distant peaks as well as boulder conservation easements. This 30,710 square foot site was unique in terrain and shape and was in close proximity to adjacent properties. These unique challenges initiated a truly unique piece of architecture.
Planning of this residence was very complex as it weaved among the boulders. The owners were agnostic regarding style, yet wanted a warm palate with clean lines. The arrival point of the design journey was a desert interpretation of a prairie-styled home. The materials meet the surrounding desert with great harmony. Copper, undulating limestone, and Madre Perla quartzite all blend into a low-slung and highly protected home.
Located in Estancia Golf Club, the 5,325 square foot (conditioned) residence has been featured in Luxe Interiors + Design’s September/October 2018 issue. Additionally, the home has received numerous design awards.
Desert Prairie // Project Details
Architecture: Drewett Works
Builder: Argue Custom Homes
Interior Design: Lindsey Schultz Design
Interior Furnishings: Ownby Design
Landscape Architect: Greey|Pickett
Photography: Werner Segarra
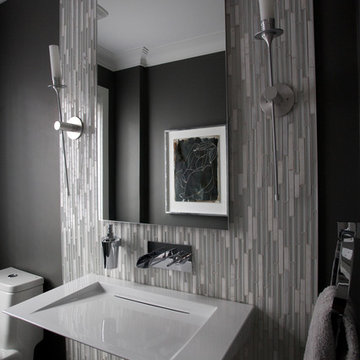
Cette image montre un grand WC et toilettes minimaliste avec WC à poser, un carrelage gris, un mur gris, parquet foncé, un lavabo suspendu et des carreaux en allumettes.

Let me walk you through how this unique powder room layout was transformed into a charming space filled with vintage charm:
First, I took a good look at the layout of the powder room to see what I was working with. I wanted to keep any special features while making improvements where needed.
Next, I added vintage-inspired fixtures like a pedestal sink, faucet with exposed drain (key detail) along with beautiful lighting to give the space that old hotel charm. I made sure to choose pieces with intricate details and finishes that matched the vintage vibe.
Then, I picked out some statement wallpaper with bold, vintage patterns to really make the room pop. Think damask, floral, or geometric designs in rich colours that transport you back in time; hello William Morris.
Of course, no vintage-inspired space is complete without antique accessories. I added mirrors, sconces, and artwork with ornate frames and unique details to enhance the room's vintage charm.
To add warmth and texture, I chose luxurious textiles like hand towels with interesting detail. These soft, plush fabrics really make the space feel cozy and inviting.
For lighting, I installed vintage-inspired fixtures such as a gun metal pendant light along with sophisticated sconces topped with delicate cream shades to create a warm and welcoming atmosphere. I made sure they had dimmable bulbs so you can adjust the lighting to suit your mood.
To enhance the vintage charm even further, I added architectural details like wainscoting, shiplap and crown molding. These details really elevate the space and give it that old-world feel.
I also incorporated unique artifacts and vintage finds, like cowbells and vintage signage, to add character and interest to the room. These items were perfect for displaying in our cabinet as decorative accents.
Finally, I upgraded the hardware with vintage-inspired designs to complement the overall aesthetic of the space. I chose pieces with modern detailing and aged finishes for an authentic vintage look.
And there you have it! I was able to transform a unique powder room layout into a charming space reminiscent of an old hotel.
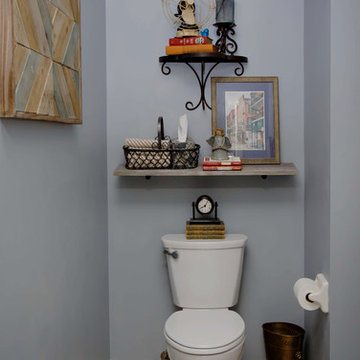
Inspiration pour un grand WC et toilettes traditionnel en bois foncé avec WC séparés, un carrelage beige, des carreaux de porcelaine, un mur bleu, un sol en carrelage de céramique, un placard en trompe-l'oeil, un lavabo encastré et un sol marron.
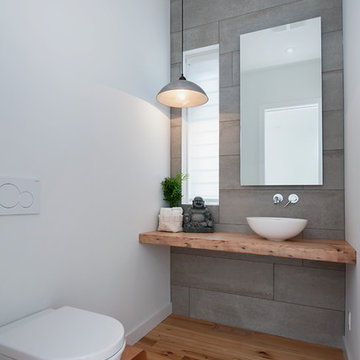
Exemple d'un grand WC suspendu tendance avec une vasque, un plan de toilette en bois, un carrelage gris, un mur blanc, parquet clair, des carreaux de béton et un plan de toilette marron.
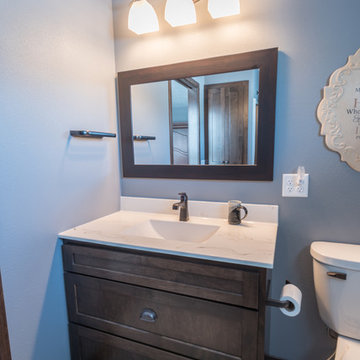
Denise Baur Photography
Aménagement d'un grand WC et toilettes montagne en bois foncé avec un placard à porte shaker, WC séparés, un mur gris, un sol en carrelage de porcelaine, un lavabo intégré, un plan de toilette en marbre et un sol beige.
Aménagement d'un grand WC et toilettes montagne en bois foncé avec un placard à porte shaker, WC séparés, un mur gris, un sol en carrelage de porcelaine, un lavabo intégré, un plan de toilette en marbre et un sol beige.

This grand 2-story home with first-floor owner’s suite includes a 3-car garage with spacious mudroom entry complete with built-in lockers. A stamped concrete walkway leads to the inviting front porch. Double doors open to the foyer with beautiful hardwood flooring that flows throughout the main living areas on the 1st floor. Sophisticated details throughout the home include lofty 10’ ceilings on the first floor and farmhouse door and window trim and baseboard. To the front of the home is the formal dining room featuring craftsman style wainscoting with chair rail and elegant tray ceiling. Decorative wooden beams adorn the ceiling in the kitchen, sitting area, and the breakfast area. The well-appointed kitchen features stainless steel appliances, attractive cabinetry with decorative crown molding, Hanstone countertops with tile backsplash, and an island with Cambria countertop. The breakfast area provides access to the spacious covered patio. A see-thru, stone surround fireplace connects the breakfast area and the airy living room. The owner’s suite, tucked to the back of the home, features a tray ceiling, stylish shiplap accent wall, and an expansive closet with custom shelving. The owner’s bathroom with cathedral ceiling includes a freestanding tub and custom tile shower. Additional rooms include a study with cathedral ceiling and rustic barn wood accent wall and a convenient bonus room for additional flexible living space. The 2nd floor boasts 3 additional bedrooms, 2 full bathrooms, and a loft that overlooks the living room.
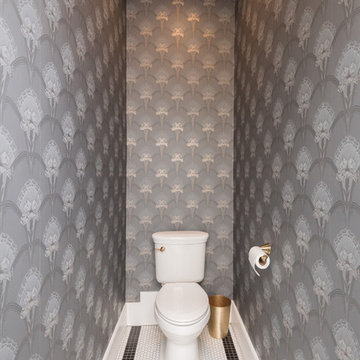
Bill Worley
Cette image montre un grand WC et toilettes traditionnel en bois foncé avec un placard en trompe-l'oeil, WC séparés, un carrelage blanc, un carrelage métro, un mur vert, un sol en carrelage de porcelaine, un lavabo encastré, un plan de toilette en marbre, un sol multicolore et un plan de toilette blanc.
Cette image montre un grand WC et toilettes traditionnel en bois foncé avec un placard en trompe-l'oeil, WC séparés, un carrelage blanc, un carrelage métro, un mur vert, un sol en carrelage de porcelaine, un lavabo encastré, un plan de toilette en marbre, un sol multicolore et un plan de toilette blanc.
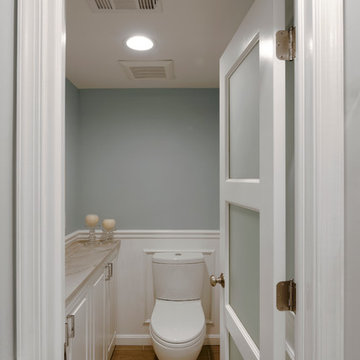
Photos by Bob Narod. Remodeled by Murphy's Design.
Cette image montre un grand WC et toilettes minimaliste avec un placard avec porte à panneau surélevé, des portes de placard blanches, WC séparés, un mur bleu, un sol en carrelage de terre cuite, un plan de toilette en marbre et un lavabo encastré.
Cette image montre un grand WC et toilettes minimaliste avec un placard avec porte à panneau surélevé, des portes de placard blanches, WC séparés, un mur bleu, un sol en carrelage de terre cuite, un plan de toilette en marbre et un lavabo encastré.

We always say that a powder room is the “gift” you give to the guests in your home; a special detail here and there, a touch of color added, and the space becomes a delight! This custom beauty, completed in January 2020, was carefully crafted through many construction drawings and meetings.
We intentionally created a shallower depth along both sides of the sink area in order to accommodate the location of the door openings. (The right side of the image leads to the foyer, while the left leads to a closet water closet room.) We even had the casing/trim applied after the countertop was installed in order to bring the marble in one piece! Setting the height of the wall faucet and wall outlet for the exposed P-Trap meant careful calculation and precise templating along the way, with plenty of interior construction drawings. But for such detail, it was well worth it.
From the book-matched miter on our black and white marble, to the wall mounted faucet in matte black, each design element is chosen to play off of the stacked metallic wall tile and scones. Our homeowners were thrilled with the results, and we think their guests are too!

This Grant Park house was built in 1999. With that said, this bathroom was dated, builder grade with a tiny shower (3 ft x 3 ft) and a large jacuzzi-style 90s tub. The client was interested in a much larger shower, and he really wanted a sauna if squeeze it in there. Because this bathroom was tight, I decided we could potentially go into the large walk-in closet and expand to include a sauna. The client was looking for a refreshing coastal theme, a feel good space that was completely different than what existed.
This renovation was designed by Heidi Reis with Abode Agency LLC, she serves clients in Atlanta including but not limited to Intown neighborhoods such as: Grant Park, Inman Park, Midtown, Kirkwood, Candler Park, Lindberg area, Martin Manor, Brookhaven, Buckhead, Decatur, and Avondale Estates.
For more information on working with Heidi Reis, click here: https://www.AbodeAgency.Net/

Powder room featuring hickory wood vanity, black countertops, gold faucet, black geometric wallpaper, gold mirror, and gold sconce.
Cette image montre un grand WC et toilettes traditionnel en bois clair avec un placard avec porte à panneau encastré, un mur noir, un lavabo encastré, un plan de toilette en quartz modifié, un plan de toilette noir, meuble-lavabo sur pied et du papier peint.
Cette image montre un grand WC et toilettes traditionnel en bois clair avec un placard avec porte à panneau encastré, un mur noir, un lavabo encastré, un plan de toilette en quartz modifié, un plan de toilette noir, meuble-lavabo sur pied et du papier peint.
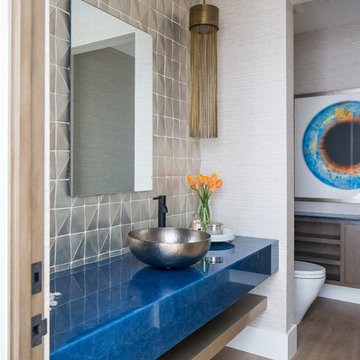
A Mediterranean Modern remodel with luxury furnishings, finishes and amenities.
Interior Design: Blackband Design
Renovation: RS Myers
Architecture: Stand Architects
Photography: Ryan Garvin
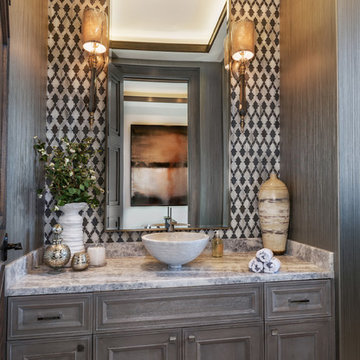
Elegant powder with custom glass tile, stone vessel sink and textured silk wall-covering
Photographer: Applied Photography
Cette photo montre un grand WC et toilettes chic en bois brun avec un placard en trompe-l'oeil, un mur gris, un sol en marbre, une vasque, un plan de toilette en marbre et un plan de toilette blanc.
Cette photo montre un grand WC et toilettes chic en bois brun avec un placard en trompe-l'oeil, un mur gris, un sol en marbre, une vasque, un plan de toilette en marbre et un plan de toilette blanc.
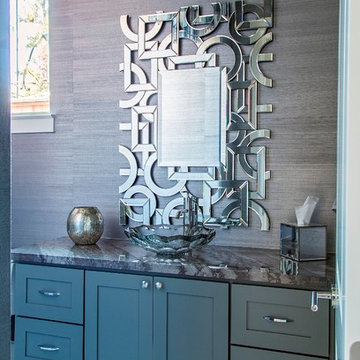
The powder bathroom is like no other with a geometric chandelier, carved glass mirror, marble countertops, a unique glass sink and metallic grass cloth wallcovering.
Ashton Morgan, By Design Interiors
Photography: Daniel Angulo
Builder: Flair Builders
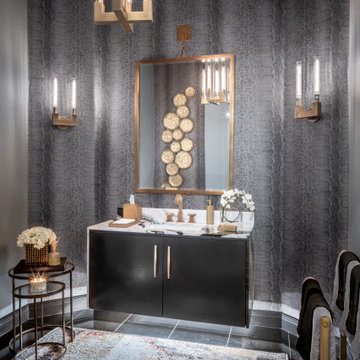
Cette image montre un grand WC et toilettes traditionnel avec un placard à porte plane, des portes de placard noires, un mur noir, un sol en marbre, un lavabo encastré, un plan de toilette en marbre, un sol noir, un plan de toilette blanc, meuble-lavabo suspendu et du papier peint.
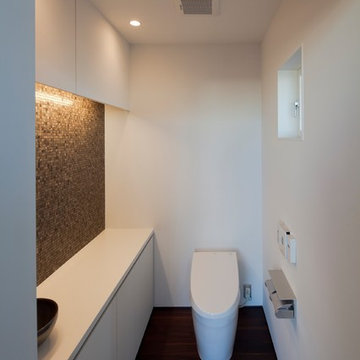
カウンターがある少し大きめのトイレです。左手の壁には茶のモザイクタイルが貼ってあります。
Photo by:吉田誠
Idée de décoration pour un grand WC et toilettes minimaliste avec un placard à porte plane, des portes de placard blanches, WC à poser, un carrelage marron, un carrelage en pâte de verre et un plan de toilette en surface solide.
Idée de décoration pour un grand WC et toilettes minimaliste avec un placard à porte plane, des portes de placard blanches, WC à poser, un carrelage marron, un carrelage en pâte de verre et un plan de toilette en surface solide.
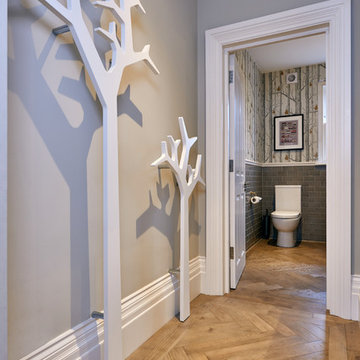
Marco J Fazio
Cette image montre un grand WC et toilettes bohème avec WC à poser, un carrelage gris, un carrelage métro, un mur gris et un sol en bois brun.
Cette image montre un grand WC et toilettes bohème avec WC à poser, un carrelage gris, un carrelage métro, un mur gris et un sol en bois brun.
Idées déco de grands WC et toilettes gris
2
