Idées déco de grands WC et toilettes modernes
Trier par :
Budget
Trier par:Populaires du jour
21 - 40 sur 463 photos
1 sur 3
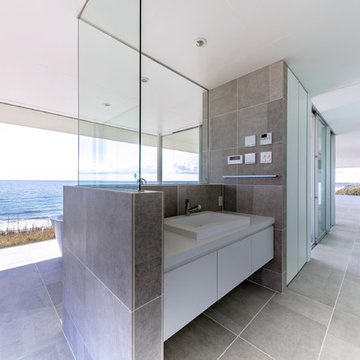
水平線の家|バスルーム
三方をガラスに囲まれたバスルーム。大海原の景色を眺めながらバスタイムを楽しむことができます。
撮影:川口一郎
Exemple d'un grand WC et toilettes moderne avec un sol en carrelage de porcelaine, un sol gris, un placard à porte plane, des portes de placard blanches, un mur blanc et un lavabo posé.
Exemple d'un grand WC et toilettes moderne avec un sol en carrelage de porcelaine, un sol gris, un placard à porte plane, des portes de placard blanches, un mur blanc et un lavabo posé.
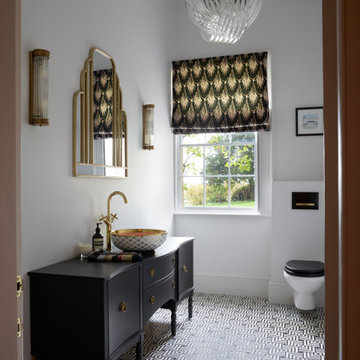
Art Deco inspired Downstairs Cloakroom/ Toilet
Aménagement d'un grand WC suspendu moderne avec un placard en trompe-l'oeil, des portes de placard noires, un sol en carrelage de céramique et meuble-lavabo sur pied.
Aménagement d'un grand WC suspendu moderne avec un placard en trompe-l'oeil, des portes de placard noires, un sol en carrelage de céramique et meuble-lavabo sur pied.
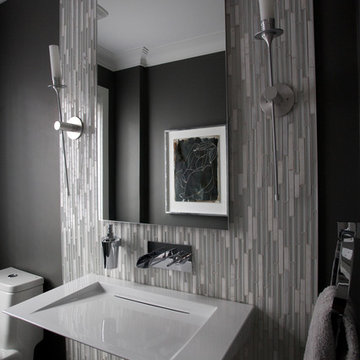
Cette image montre un grand WC et toilettes minimaliste avec WC à poser, un carrelage gris, un mur gris, parquet foncé, un lavabo suspendu et des carreaux en allumettes.
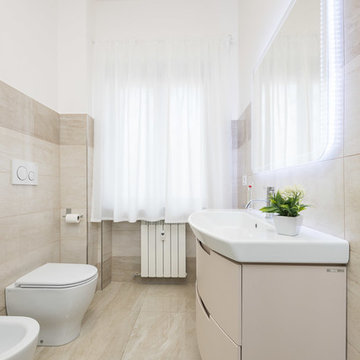
Foto: Paolo Fusco
Aménagement d'un grand WC et toilettes moderne avec des portes de placard beiges, un bidet, un carrelage beige, des carreaux de porcelaine, un mur beige, un sol en carrelage de porcelaine, un lavabo intégré et un sol beige.
Aménagement d'un grand WC et toilettes moderne avec des portes de placard beiges, un bidet, un carrelage beige, des carreaux de porcelaine, un mur beige, un sol en carrelage de porcelaine, un lavabo intégré et un sol beige.
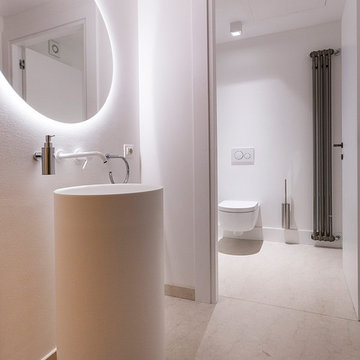
Cette photo montre un grand WC suspendu moderne avec un mur blanc, un sol en marbre, un lavabo de ferme, un plan de toilette en bois et un sol gris.
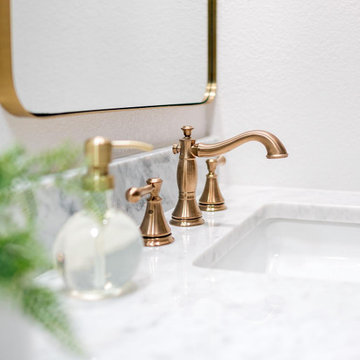
Exemple d'un grand WC et toilettes moderne avec un placard à porte shaker, des portes de placard blanches, un mur blanc, un sol en carrelage de terre cuite, un lavabo encastré, un plan de toilette en quartz modifié, un sol multicolore, un plan de toilette multicolore et meuble-lavabo sur pied.
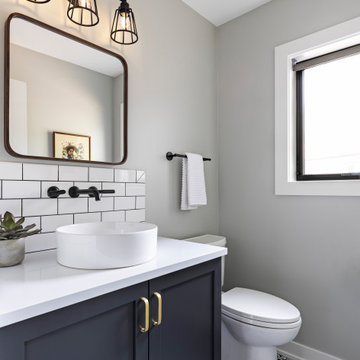
Our plan was to create an addition on the north and east side of the house to increase the kitchen footprint, add a family room, mudroom, powder room and first floor laundry.
We also added a new second floor addition with three bedrooms and two full bathrooms over the existing living room and kitchen addition below. We built a large two car garage attached by the new mudroom.
In order to maximize the footprint and add a modern element to the design, the garage was designed parallel to the property line. We created a large front porch where they could gather and hangout with their neighbors, which was important to them.
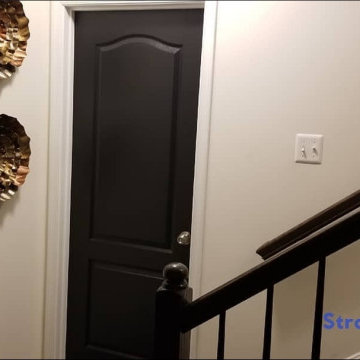
This home owner wanted to paint all of their interior doors black and we delivered!
Cette photo montre un grand WC et toilettes moderne avec un plan de toilette en marbre.
Cette photo montre un grand WC et toilettes moderne avec un plan de toilette en marbre.
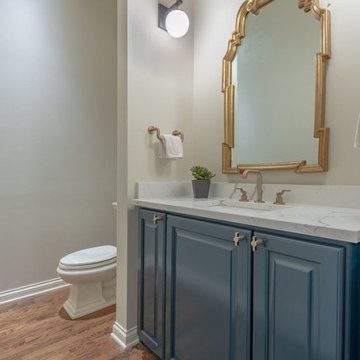
Inspiration pour un grand WC et toilettes minimaliste avec un placard avec porte à panneau surélevé, des portes de placard turquoises, un mur beige, un sol en bois brun, un lavabo posé, un plan de toilette en marbre, un sol marron, un plan de toilette blanc et meuble-lavabo encastré.

Cette image montre un grand WC et toilettes minimaliste en bois clair avec un placard sans porte, WC à poser, un carrelage noir, un carrelage gris, des carreaux de porcelaine, un mur blanc, un sol en carrelage de porcelaine, un lavabo intégré, un plan de toilette en marbre, un sol gris, un plan de toilette blanc et meuble-lavabo encastré.

Inspiration pour un grand WC et toilettes minimaliste avec un placard à porte plane, des portes de placard blanches, un bidet, un carrelage noir, du carrelage en marbre, un mur noir, un sol en marbre, un lavabo encastré, un plan de toilette en marbre, un sol noir, un plan de toilette noir et meuble-lavabo suspendu.
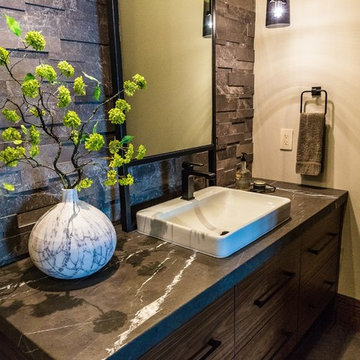
Wall hung vanity in Walnut with Tech Light pendants. Stone wall in ledgestone marble.
Exemple d'un grand WC et toilettes moderne en bois foncé avec un placard à porte plane, WC séparés, un carrelage noir et blanc, un carrelage de pierre, un mur beige, un sol en carrelage de porcelaine, un lavabo posé, un plan de toilette en marbre, un sol gris et un plan de toilette noir.
Exemple d'un grand WC et toilettes moderne en bois foncé avec un placard à porte plane, WC séparés, un carrelage noir et blanc, un carrelage de pierre, un mur beige, un sol en carrelage de porcelaine, un lavabo posé, un plan de toilette en marbre, un sol gris et un plan de toilette noir.
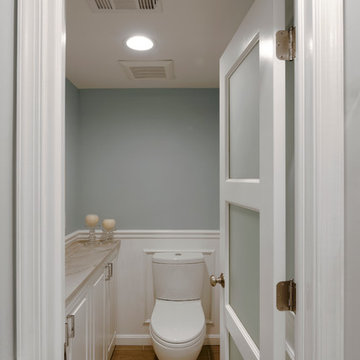
Photos by Bob Narod. Remodeled by Murphy's Design.
Cette image montre un grand WC et toilettes minimaliste avec un placard avec porte à panneau surélevé, des portes de placard blanches, WC séparés, un mur bleu, un sol en carrelage de terre cuite, un plan de toilette en marbre et un lavabo encastré.
Cette image montre un grand WC et toilettes minimaliste avec un placard avec porte à panneau surélevé, des portes de placard blanches, WC séparés, un mur bleu, un sol en carrelage de terre cuite, un plan de toilette en marbre et un lavabo encastré.

A domestic vision that draws on a museum concept through the search for asymmetries, through
the balance between full and empty and the contrast between reflections and transparencies.

We always say that a powder room is the “gift” you give to the guests in your home; a special detail here and there, a touch of color added, and the space becomes a delight! This custom beauty, completed in January 2020, was carefully crafted through many construction drawings and meetings.
We intentionally created a shallower depth along both sides of the sink area in order to accommodate the location of the door openings. (The right side of the image leads to the foyer, while the left leads to a closet water closet room.) We even had the casing/trim applied after the countertop was installed in order to bring the marble in one piece! Setting the height of the wall faucet and wall outlet for the exposed P-Trap meant careful calculation and precise templating along the way, with plenty of interior construction drawings. But for such detail, it was well worth it.
From the book-matched miter on our black and white marble, to the wall mounted faucet in matte black, each design element is chosen to play off of the stacked metallic wall tile and scones. Our homeowners were thrilled with the results, and we think their guests are too!
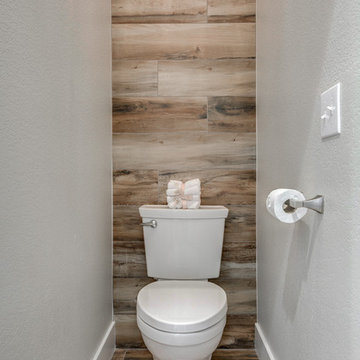
JOSEPH & BERRY - REMODEL DESIGN BUILD
spa a like bathroom, combination of gray, brown, concrete and modern touch.
Once a natural bathroom with tub and standing shower below two large under-used windows. Now, a stunning wide standing shower with luxury massage faucet, benches to relax, two rain shower heads and beautiful modern updated double his-and-her sinks and vanities.

Cette photo montre un grand WC et toilettes moderne avec des portes de placard noires, WC à poser, un mur multicolore, sol en béton ciré, un lavabo intégré, un plan de toilette en marbre, un sol gris, un plan de toilette noir, meuble-lavabo sur pied, du lambris et du papier peint.
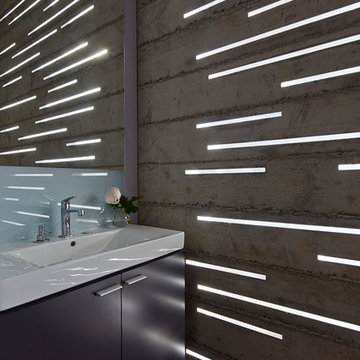
This 27 square foot powder room is by far the smallest space in this 3,200 square foot home in Nicasio CA. Where some might restrain themselves from highlighting such a utilitarian space, we elevated this tiny room to one of the most unique spaces in the home. The powder room sits behind a board-formed concrete wall adjacent to the front door of the home. In conjunction with our structural engineer and a master-mason, we developed a way to embed ¾” planks of acrylic into the South facing concrete wall. During the day, the acrylic captures the intense sun (while the concrete keeps the space temperate) creating a vibrant and entirely unexpected light show when one opens the powder room door. From the outside though, the acrylic planks appear simply as dark striations in the concrete. At night though, a timed light inside the bathroom illuminates the backside of the wall and creates a glowing nightlight at the front door.
The constraints of board-formed concrete and the sequencing of this type of construction determined a pattern that could both retain the material integrity of the concrete while pushing its limits. In addition, the requirements for the vertical members of rebar created a staggered pattern that suggests a sense of movement; a theme that is carried throughout the project. After several experimental concrete pours, the final detail turned a typical powder room into a design feature that pushes the limits of material and construction and jolts our preconceptions of what lies behind a simple bathroom door. The wall appears to transform -- from solid to penetrable, from tame to wild, from utilitarian to spectacle, from dark and stoic to light-filled and poetic.
Bruce Damonte
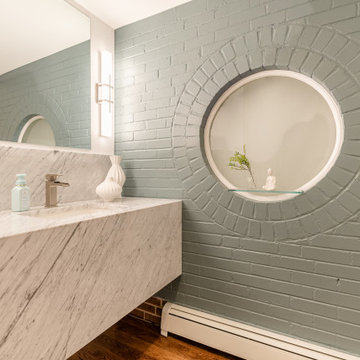
This powder bath provides a clean, welcoming look with the white cabinets, paint, and trim paired with a white and gray marble waterfall countertop. The original hardwood flooring brings warmth to the space. The original brick painted with a pop of color brings some fun to the space.
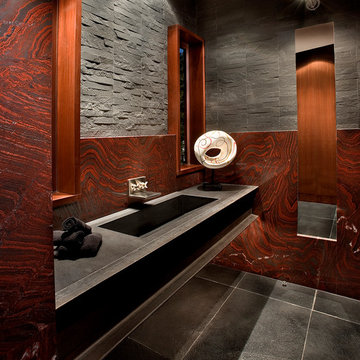
Anita Lang - IMI Design - Scottsdale, AZ
Idées déco pour un grand WC et toilettes moderne avec un carrelage noir, des dalles de pierre, un mur rouge, un lavabo posé et un sol gris.
Idées déco pour un grand WC et toilettes moderne avec un carrelage noir, des dalles de pierre, un mur rouge, un lavabo posé et un sol gris.
Idées déco de grands WC et toilettes modernes
2