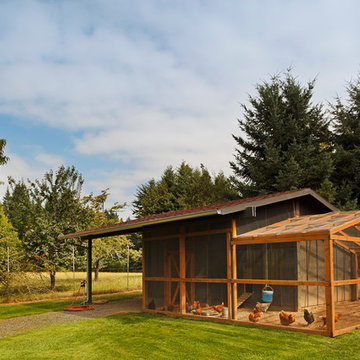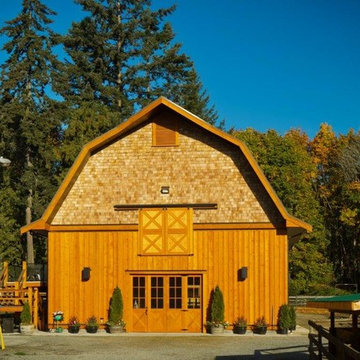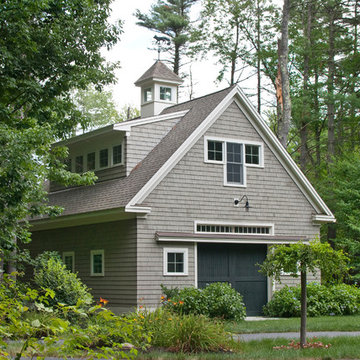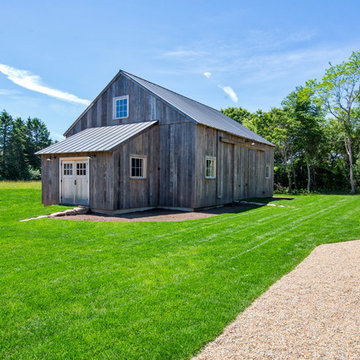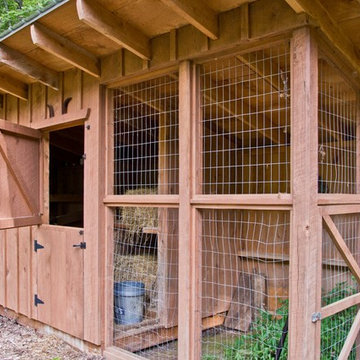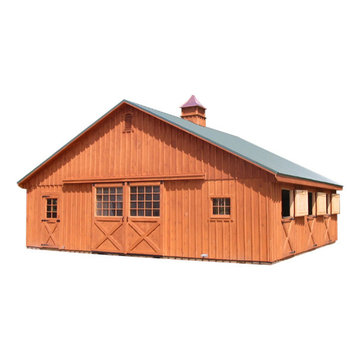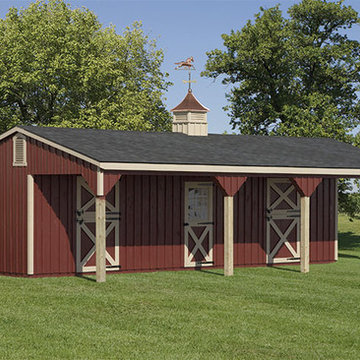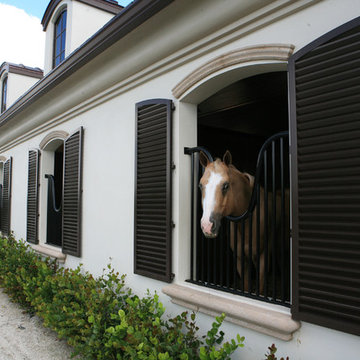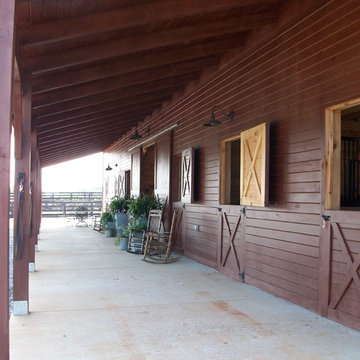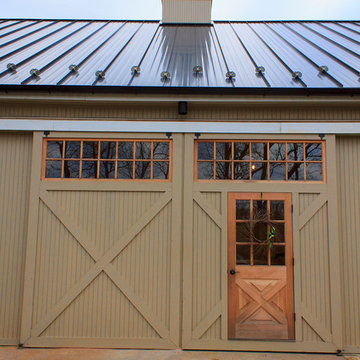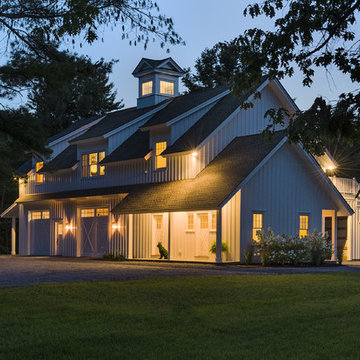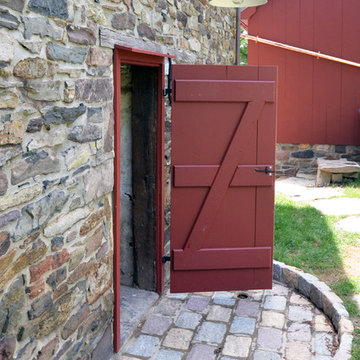Idées déco de granges séparées
Trier par :
Budget
Trier par:Populaires du jour
141 - 160 sur 1 221 photos
1 sur 3
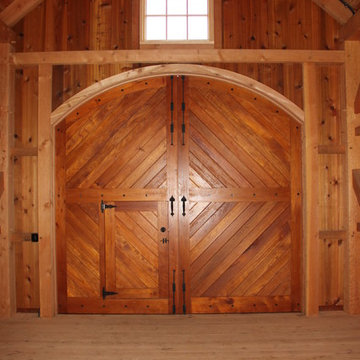
custom carriage door with access panel
Cette photo montre une très grande grange séparée chic.
Cette photo montre une très grande grange séparée chic.
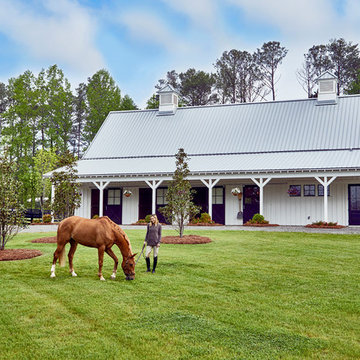
Lauren Rubenstein Photography
Idée de décoration pour une très grande grange séparée champêtre.
Idée de décoration pour une très grande grange séparée champêtre.
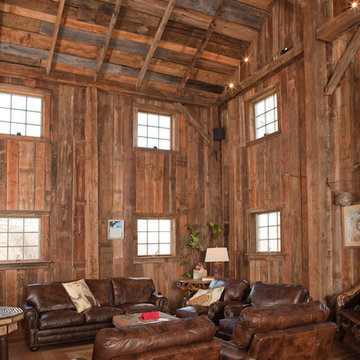
It's time to reclaim that Man Cave! Whether you use it to watch football, show off your hunting trophies or simply for some peace and quiet, we can help you create the perfect rustic retreat.
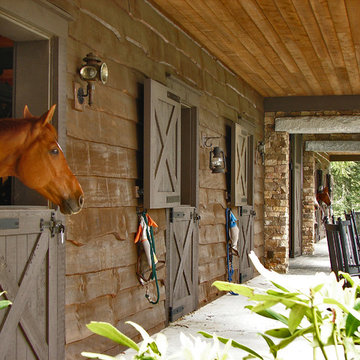
The designer was engaged by a client to create a ranch that would be used for hosting corporate retreats and private or small group instruction. The scope of work included a stable, a covered round ring, a tractor/equipment barn, a caretakers house, hay barn, main private residence, open arena with viewing, a small round open arena with viewing, multiple horse shelters, paddocks, accessory structures, and pavilions.
A Grand ARDA for Outdoor Living Design goes to
Mountainworks
Designers: Travis Mileti, Marie Mileti, Valerie Chastain, and Nick Mileti
From: Cashiers, North Carolina
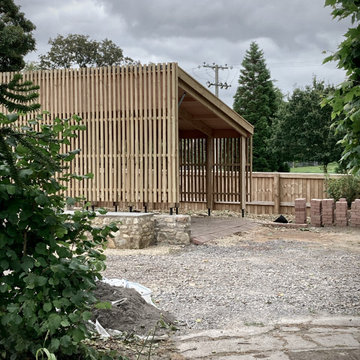
The carport structure using treated timber frames supported of steel shoes. Widely spaced timber cladding encourages air flow whilst allowing light in and views out to the fields.
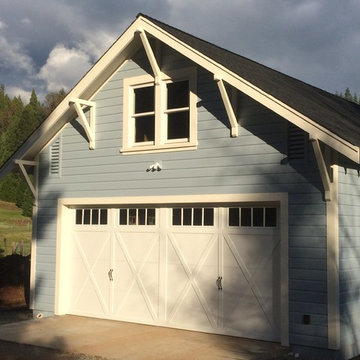
Our company added this "CarBarn" to this charming 1930's farmhouse in Nevada City. Prior to construction we erected a story-pole to discuss the very important matter of proportion relative to the home with the Architect, owners, and neighbors. The attic is a storage area with a pull-down ladder. The existing porch was extended to the structure as a breezeway. The rear of this building has a more traditional sliding barn door that we built in our shop (sorry no photo yet).
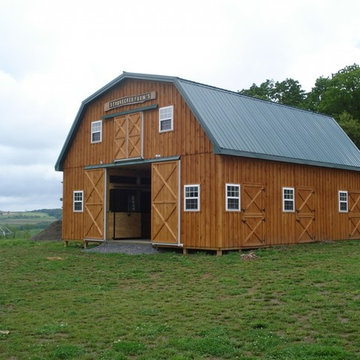
32' x 34' Gambrel style Horse Barn shown with 10' Walls, Board ‘N’ Batten Siding, 10' x 10' & 5' x 7' Sliding Doors, Dutch Doors and Metal Roof.
Cette image montre une grande grange séparée rustique.
Cette image montre une grande grange séparée rustique.
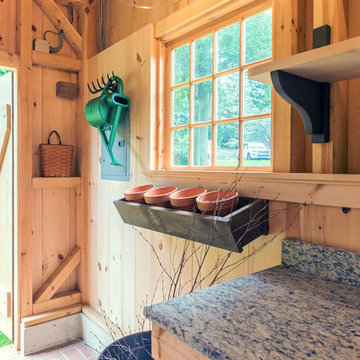
A wide open lawn provided the perfect setting for a beautiful backyard barn. The home owners, who are avid gardeners, wanted an indoor workshop and space to store supplies - and they didn’t want it to be an eyesore. During the contemplation phase, they came across a few barns designed by a company called Country Carpenters and fell in love with the charm and character of the structures. Since they had worked with us in the past, we were automatically the builder of choice!
Country Carpenters sent us the drawings and supplies, right down to the pre-cut lengths of lumber, and our carpenters put all the pieces together. In order to accommodate township rules and regulations regarding water run-off, we performed the necessary calculations and adjustments to ensure the final structure was built 6 feet shorter than indicated by the original plans.
Idées déco de granges séparées
8
