Idées déco de halls d'entrée avec poutres apparentes
Trier par :
Budget
Trier par:Populaires du jour
61 - 80 sur 362 photos
1 sur 3

Aménagement d'un hall d'entrée campagne de taille moyenne avec un mur blanc, parquet clair, une porte double, une porte noire, un sol beige et poutres apparentes.
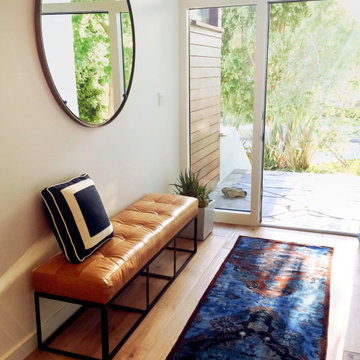
Light and bright entry way.
Exemple d'un hall d'entrée rétro de taille moyenne avec un mur blanc, parquet clair, une porte simple, une porte en bois clair, un sol marron et poutres apparentes.
Exemple d'un hall d'entrée rétro de taille moyenne avec un mur blanc, parquet clair, une porte simple, une porte en bois clair, un sol marron et poutres apparentes.
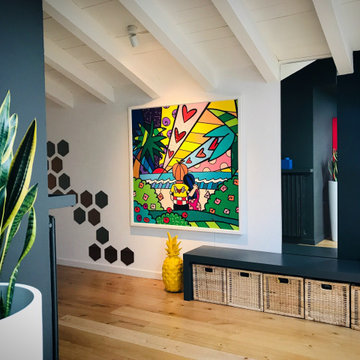
Idée de décoration pour un hall d'entrée design de taille moyenne avec un mur multicolore, parquet clair et poutres apparentes.
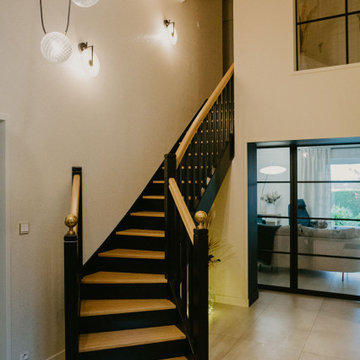
Une fois la porte passée, c’est l’élégant escalier noir et bois qui trône dans l’entrée et donne le ton !
L’ensemble des murs a été traité dans un ton neutre afin de mettre en valeur les éléments décoratifs.
Le claustra s’insère parfaitement dans l’ambiance tout en créant un filtre décoratif devant l’espace bureau.

Inspiration pour un grand hall d'entrée rustique avec un mur blanc, parquet clair, une porte double, une porte en verre, un sol marron et poutres apparentes.

This foyer BEFORE was showing its 1988 age with its open railing from up above and vintage wood railing spindles and all-carpeted stairs. We closed off the open railing above and gave a wainscoting wall that draws your eyes upward to the beauty of the custom beams that play off of the custom turn posts.
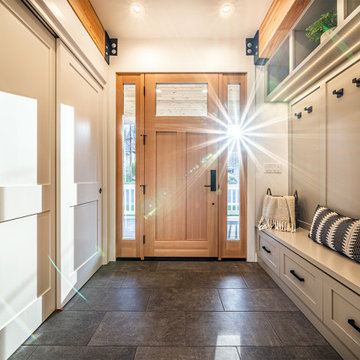
Cette photo montre un hall d'entrée tendance de taille moyenne avec un mur gris, un sol en carrelage de céramique, une porte simple, une porte en bois brun, un sol gris et poutres apparentes.
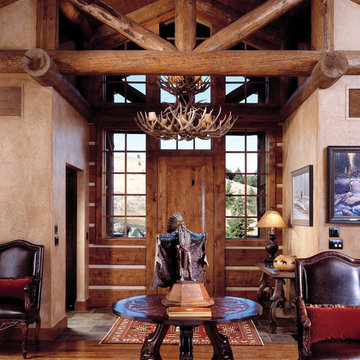
Exemple d'un hall d'entrée montagne de taille moyenne avec un mur beige, un sol en bois brun, une porte simple, une porte en bois brun et poutres apparentes.
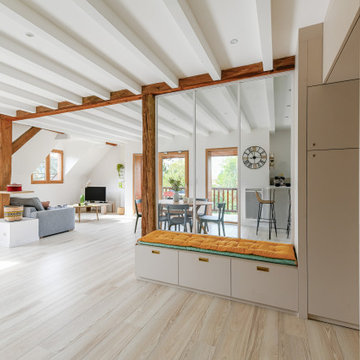
Aménagement d'un hall d'entrée scandinave de taille moyenne avec un mur blanc, parquet clair et poutres apparentes.
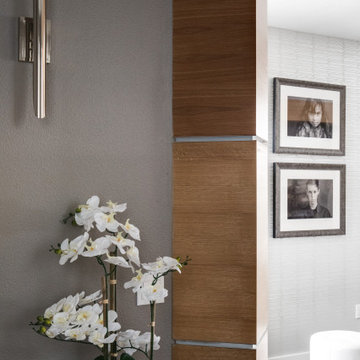
Cette image montre un hall d'entrée design de taille moyenne avec un mur gris, parquet foncé, une porte simple, une porte en bois foncé, un sol marron et poutres apparentes.

Magnificent pinnacle estate in a private enclave atop Cougar Mountain showcasing spectacular, panoramic lake and mountain views. A rare tranquil retreat on a shy acre lot exemplifying chic, modern details throughout & well-appointed casual spaces. Walls of windows frame astonishing views from all levels including a dreamy gourmet kitchen, luxurious master suite, & awe-inspiring family room below. 2 oversize decks designed for hosting large crowds. An experience like no other!
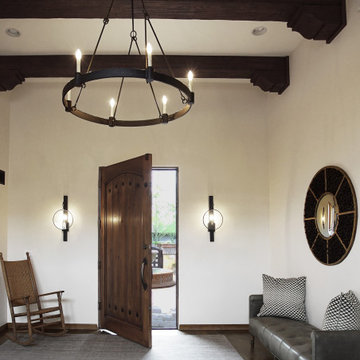
Heather Ryan, Interior Designer
H.Ryan Studio - Scottsdale, AZ
www.hryanstudio.com
Réalisation d'un grand hall d'entrée tradition avec un mur blanc, parquet foncé, une porte simple, une porte en bois foncé, un sol marron et poutres apparentes.
Réalisation d'un grand hall d'entrée tradition avec un mur blanc, parquet foncé, une porte simple, une porte en bois foncé, un sol marron et poutres apparentes.
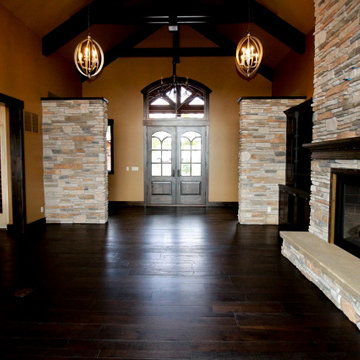
A beautiful custom home with rustic touches and gorgeous lake views.
Aménagement d'un hall d'entrée montagne avec parquet foncé, une porte double, une porte en bois foncé et poutres apparentes.
Aménagement d'un hall d'entrée montagne avec parquet foncé, une porte double, une porte en bois foncé et poutres apparentes.
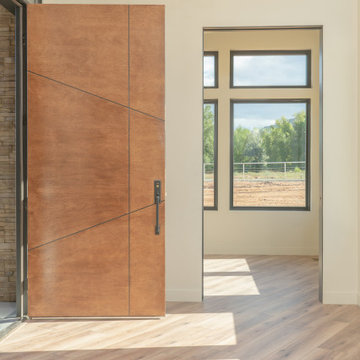
• This front door from the Thermatru Visionary Collection makes a statement and says come on it. Light Floors, plenty of windows, and a contemporary entryway chandelier make a warm welcome for guests. Photos by Robby Arnold Media, Grand Junction, CO
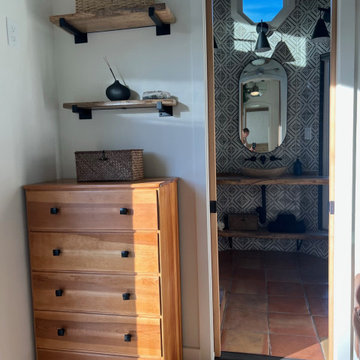
This Paradise Model ATU is extra tall and grand! As you would in you have a couch for lounging, a 6 drawer dresser for clothing, and a seating area and closet that mirrors the kitchen. Quartz countertops waterfall over the side of the cabinets encasing them in stone. The custom kitchen cabinetry is sealed in a clear coat keeping the wood tone light. Black hardware accents with contrast to the light wood. A main-floor bedroom- no crawling in and out of bed. The wallpaper was an owner request; what do you think of their choice?
The bathroom has natural edge Hawaiian mango wood slabs spanning the length of the bump-out: the vanity countertop and the shelf beneath. The entire bump-out-side wall is tiled floor to ceiling with a diamond print pattern. The shower follows the high contrast trend with one white wall and one black wall in matching square pearl finish. The warmth of the terra cotta floor adds earthy warmth that gives life to the wood. 3 wall lights hang down illuminating the vanity, though durning the day, you likely wont need it with the natural light shining in from two perfect angled long windows.
This Paradise model was way customized. The biggest alterations were to remove the loft altogether and have one consistent roofline throughout. We were able to make the kitchen windows a bit taller because there was no loft we had to stay below over the kitchen. This ATU was perfect for an extra tall person. After editing out a loft, we had these big interior walls to work with and although we always have the high-up octagon windows on the interior walls to keep thing light and the flow coming through, we took it a step (or should I say foot) further and made the french pocket doors extra tall. This also made the shower wall tile and shower head extra tall. We added another ceiling fan above the kitchen and when all of those awning windows are opened up, all the hot air goes right up and out.

This Multi-Level Transitional Craftsman Home Features Blended Indoor/Outdoor Living, a Split-Bedroom Layout for Privacy in The Master Suite and Boasts Both a Master & Guest Suite on The Main Level!
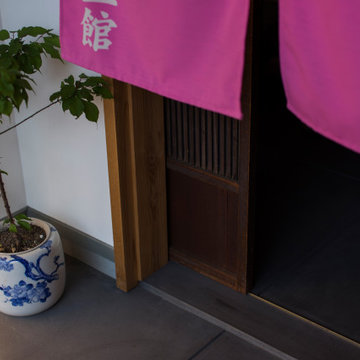
Cette image montre un petit hall d'entrée asiatique avec un mur blanc, une porte coulissante, une porte en bois foncé, un sol gris et poutres apparentes.

This home in Napa off Silverado was rebuilt after burning down in the 2017 fires. Architect David Rulon, a former associate of Howard Backen, known for this Napa Valley industrial modern farmhouse style. Composed in mostly a neutral palette, the bones of this house are bathed in diffused natural light pouring in through the clerestory windows. Beautiful textures and the layering of pattern with a mix of materials add drama to a neutral backdrop. The homeowners are pleased with their open floor plan and fluid seating areas, which allow them to entertain large gatherings. The result is an engaging space, a personal sanctuary and a true reflection of it's owners' unique aesthetic.
Inspirational features are metal fireplace surround and book cases as well as Beverage Bar shelving done by Wyatt Studio, painted inset style cabinets by Gamma, moroccan CLE tile backsplash and quartzite countertops.
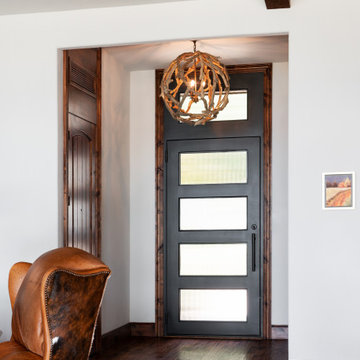
Idées déco pour un hall d'entrée montagne de taille moyenne avec un mur beige, parquet foncé, une porte simple, une porte noire, un sol marron et poutres apparentes.
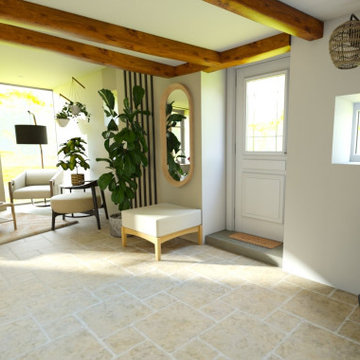
Entrée avec module sur mesure pour délimiter l'espace
Inspiration pour un hall d'entrée rustique de taille moyenne avec un mur blanc, un sol en carrelage de céramique, une porte simple, une porte blanche, un sol beige et poutres apparentes.
Inspiration pour un hall d'entrée rustique de taille moyenne avec un mur blanc, un sol en carrelage de céramique, une porte simple, une porte blanche, un sol beige et poutres apparentes.
Idées déco de halls d'entrée avec poutres apparentes
4