Idées déco de halls d'entrée avec un mur blanc
Trier par :
Budget
Trier par:Populaires du jour
1 - 20 sur 15 177 photos
1 sur 3

Cette image montre un grand hall d'entrée design avec un mur blanc, un sol en bois brun, une porte double, une porte blanche et un sol marron.
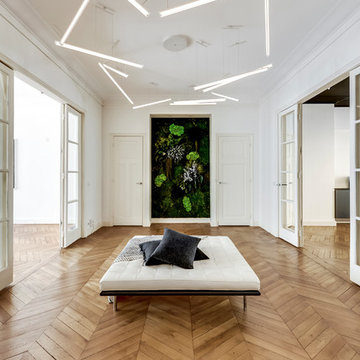
Nathan Brami
Idée de décoration pour un grand hall d'entrée design avec un mur blanc, parquet clair et un sol beige.
Idée de décoration pour un grand hall d'entrée design avec un mur blanc, parquet clair et un sol beige.
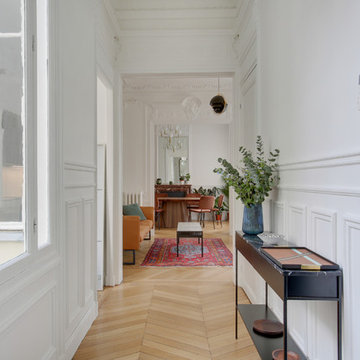
Rénovation appartement Neuilly sur Seine
Idées déco pour un hall d'entrée classique de taille moyenne avec un mur blanc, parquet clair, une porte double, une porte bleue et un sol beige.
Idées déco pour un hall d'entrée classique de taille moyenne avec un mur blanc, parquet clair, une porte double, une porte bleue et un sol beige.

Dans cet appartement haussmannien un peu sombre, les clients souhaitaient une décoration épurée, conviviale et lumineuse aux accents de maison de vacances. Nous avons donc choisi des matériaux bruts, naturels et des couleurs pastels pour créer un cocoon connecté à la Nature... Un îlot de sérénité au sein de la capitale!

Barry Grossman Photography
Réalisation d'un hall d'entrée design avec un mur blanc.
Réalisation d'un hall d'entrée design avec un mur blanc.

Entry Foyer, Photo by J.Sinclair
Cette image montre un hall d'entrée traditionnel avec une porte simple, une porte noire, un mur blanc, parquet foncé et un sol marron.
Cette image montre un hall d'entrée traditionnel avec une porte simple, une porte noire, un mur blanc, parquet foncé et un sol marron.

Idées déco pour un hall d'entrée rétro avec un mur blanc, parquet foncé, une porte noire et un sol marron.
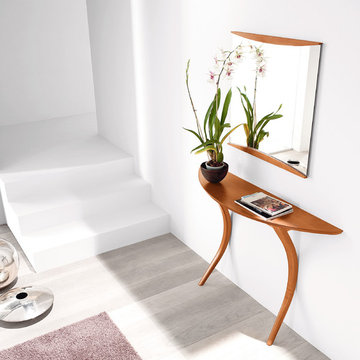
Formal homes call for formal entryways. But sometimes, an elegant entryway can do more than just introduce a home's style. Not simply a "landing strip" for keys and mail, this well-balanced setting reminds you that your entire home is a sanctuary. Get inspired at SmartFurniture.com

White Oak screen and planks for doors. photo by Whit Preston
Réalisation d'un hall d'entrée vintage avec un mur blanc, sol en béton ciré, une porte double et une porte en bois brun.
Réalisation d'un hall d'entrée vintage avec un mur blanc, sol en béton ciré, une porte double et une porte en bois brun.
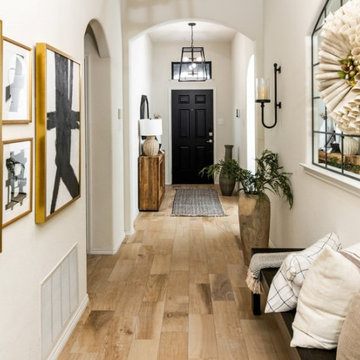
Modern Farmhouse with minimalist flair. A long entryway with high ceilings was given a makeover. Crisp clean white walls are lifted with new industrial geometric lighting, custom mirror, bench and farmhouse style textiles. Custom abstract art frame the entry with a beautiful black door as a focal point.

Warm and inviting this new construction home, by New Orleans Architect Al Jones, and interior design by Bradshaw Designs, lives as if it's been there for decades. Charming details provide a rich patina. The old Chicago brick walls, the white slurried brick walls, old ceiling beams, and deep green paint colors, all add up to a house filled with comfort and charm for this dear family.
Lead Designer: Crystal Romero; Designer: Morgan McCabe; Photographer: Stephen Karlisch; Photo Stylist: Melanie McKinley.
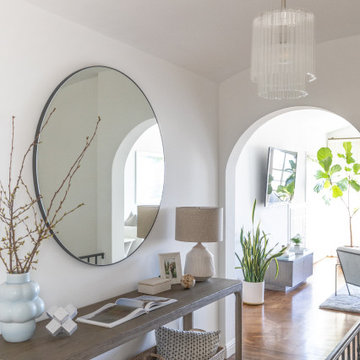
Classy entryway in San Francisco
Cette photo montre un hall d'entrée chic avec un mur blanc.
Cette photo montre un hall d'entrée chic avec un mur blanc.

Cette image montre un hall d'entrée traditionnel de taille moyenne avec un mur blanc, un sol en bois brun, une porte double, une porte noire et un sol marron.
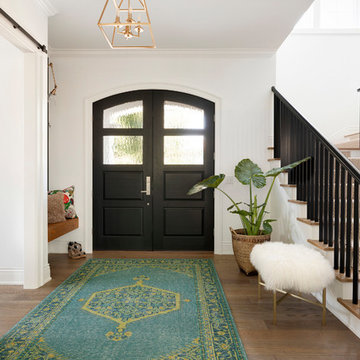
Custom wood front door painted Benjaman Moore black, walls and trim BM super white, 6 inch white oak custom stain floors, custom sliding barn door in hunter green, 100% wool hand loom turkish rug, Lennox house design, foyer lantern, open brass by Savoy House, runner - stain resistant nylon in chevron pattern, sand/ivory color
Images by @Spacecrafting

Dayna Flory Interiors
Martin Vecchio Photography
Inspiration pour un grand hall d'entrée traditionnel avec un mur blanc, un sol en bois brun et un sol marron.
Inspiration pour un grand hall d'entrée traditionnel avec un mur blanc, un sol en bois brun et un sol marron.

Idée de décoration pour un hall d'entrée champêtre avec un mur blanc, parquet clair, une porte double et une porte en verre.

Marcell Puzsar, Bright Room Photography
Réalisation d'un petit hall d'entrée champêtre avec un mur blanc, un sol en bois brun, une porte simple, une porte en bois foncé et un sol marron.
Réalisation d'un petit hall d'entrée champêtre avec un mur blanc, un sol en bois brun, une porte simple, une porte en bois foncé et un sol marron.

Foyer Area with gorgeous light fixture
Idée de décoration pour un grand hall d'entrée design avec un mur blanc, parquet clair, une porte double, une porte noire et un sol marron.
Idée de décoration pour un grand hall d'entrée design avec un mur blanc, parquet clair, une porte double, une porte noire et un sol marron.
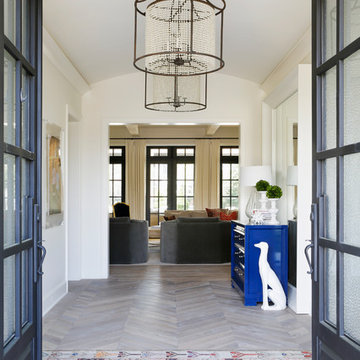
Paige Rumore Photography
Cette photo montre un hall d'entrée chic avec un mur blanc, parquet clair, une porte double et une porte en verre.
Cette photo montre un hall d'entrée chic avec un mur blanc, parquet clair, une porte double et une porte en verre.
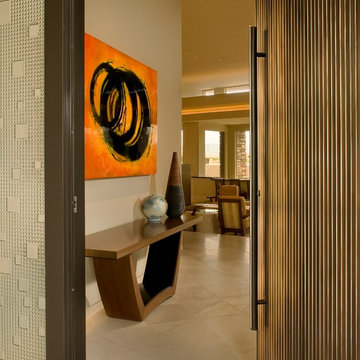
Mark Boisclair
Idées déco pour un hall d'entrée contemporain de taille moyenne avec un mur blanc, un sol en calcaire, une porte pivot et une porte métallisée.
Idées déco pour un hall d'entrée contemporain de taille moyenne avec un mur blanc, un sol en calcaire, une porte pivot et une porte métallisée.
Idées déco de halls d'entrée avec un mur blanc
1