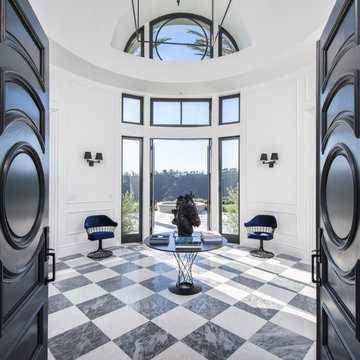Idées déco de halls d'entrée avec un mur blanc
Trier par :
Budget
Trier par:Populaires du jour
161 - 180 sur 15 047 photos
1 sur 3

This foyer feels very serene and inviting with the light walls and live sawn white oak flooring. Custom board and batten is added to the feature wall. Tons of sunlight greets this space with the clear glass sidelights.

The homeowners of this expansive home wanted to create an informal year-round residence for their active family that reflected their love of the outdoors and time spent in ski and camping lodges. The result is a luxurious, yet understated, entry and living room area that exudes a feeling of warmth and relaxation. The dark wood floors, cabinets with natural wood grain, coffered ceilings, stone fireplace, and craftsman style staircase, offer the ambiance of a 19th century mountain lodge. This is combined with painted wainscoting and woodwork to brighten and modernize the space.
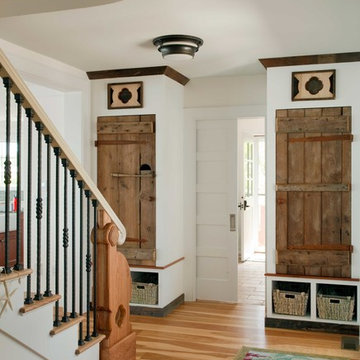
Longleaf Lumber salvaged barn doors from New England agricultural outbuildings serve as storage in a new home.
Inspiration pour un hall d'entrée traditionnel avec un mur blanc, parquet clair et une porte blanche.
Inspiration pour un hall d'entrée traditionnel avec un mur blanc, parquet clair et une porte blanche.
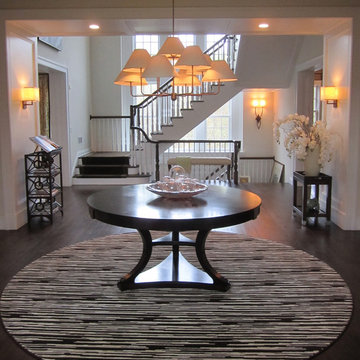
Idée de décoration pour un hall d'entrée tradition avec un mur blanc et parquet foncé.
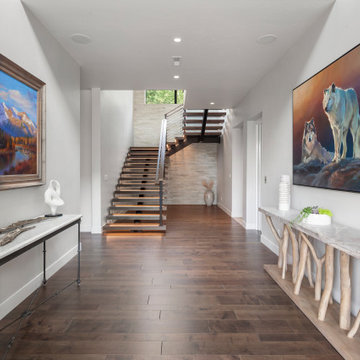
This home is a beautiful blend of transitional meets rustic modern design.
Idée de décoration pour un grand hall d'entrée minimaliste avec un mur blanc, un sol en bois brun et un sol marron.
Idée de décoration pour un grand hall d'entrée minimaliste avec un mur blanc, un sol en bois brun et un sol marron.

This view shows the foyer looking from the great room. This home. On the left, you'll see the sitting room through the barn door, and on the right is a small closet.
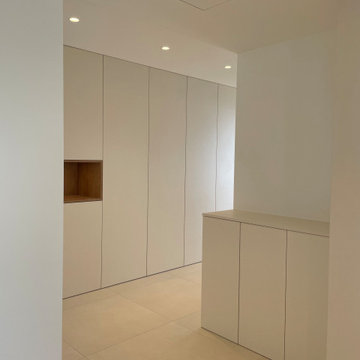
Aménagement d'un très grand hall d'entrée classique avec un mur blanc, un sol en carrelage de céramique, une porte blanche et un sol beige.
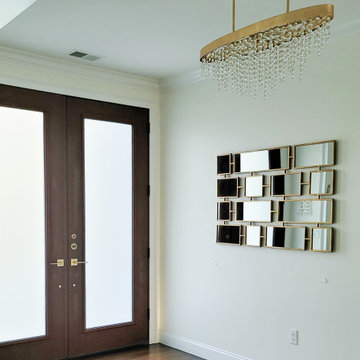
The elegant main entry has eight-foot tall double wood-looking fiberglass doors with frosted glass. The hardwood floors are a warm and welcoming feature that leads straight into the living room and adjacent formal dining room.
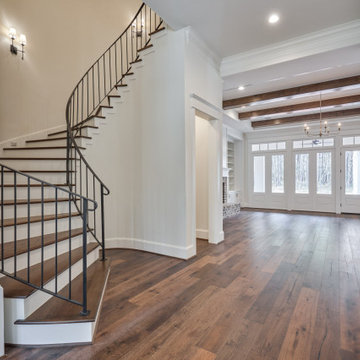
Cette photo montre un grand hall d'entrée avec un mur blanc, parquet foncé et un sol marron.

Entry Double doors. SW Sleepy Blue. Dental Detail Shelf, paneled walls and Coffered ceiling.
Réalisation d'un grand hall d'entrée tradition avec un mur blanc, parquet clair, une porte double, une porte bleue, un plafond à caissons et du lambris.
Réalisation d'un grand hall d'entrée tradition avec un mur blanc, parquet clair, une porte double, une porte bleue, un plafond à caissons et du lambris.
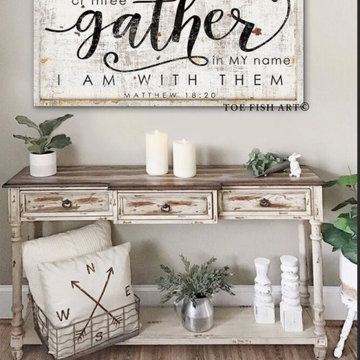
Entrance console decor and furnishing, mirror, bench, botanicals, light fixture, wall decor, modern farmhouse.
Inspiration pour un hall d'entrée rustique de taille moyenne avec un mur blanc, une porte simple et une porte en bois foncé.
Inspiration pour un hall d'entrée rustique de taille moyenne avec un mur blanc, une porte simple et une porte en bois foncé.

玄関は北欧風で可愛らしいデザイン
Idées déco pour un hall d'entrée scandinave de taille moyenne avec un mur blanc, une porte simple, une porte verte, un sol beige, un plafond en papier peint et du papier peint.
Idées déco pour un hall d'entrée scandinave de taille moyenne avec un mur blanc, une porte simple, une porte verte, un sol beige, un plafond en papier peint et du papier peint.

Cette image montre un grand hall d'entrée marin avec un mur blanc, un sol en bois brun, une porte simple, une porte en bois foncé, un sol marron, un plafond en bois et du lambris de bois.

A welcoming foyer...custom wood floors with metal inlay details, thin brick veneer ceiling, custom iron and glass doors.
Cette photo montre un grand hall d'entrée sud-ouest américain avec un mur blanc, une porte double, une porte noire et poutres apparentes.
Cette photo montre un grand hall d'entrée sud-ouest américain avec un mur blanc, une porte double, une porte noire et poutres apparentes.

Entry
Inspiration pour un hall d'entrée vintage de taille moyenne avec un mur blanc, un sol en carrelage de porcelaine, une porte double, une porte bleue et un sol blanc.
Inspiration pour un hall d'entrée vintage de taille moyenne avec un mur blanc, un sol en carrelage de porcelaine, une porte double, une porte bleue et un sol blanc.
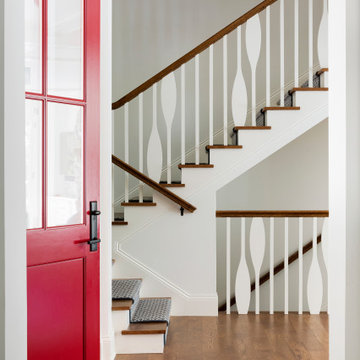
One inside, you are greeted by a custom stairwell including custom paddle balusters. An antique rug, a family heirloom secretary (around the corner) a glass bell jar light fixture from Visual Comfort and a custom rug runner help complete this beautiful entrance space.
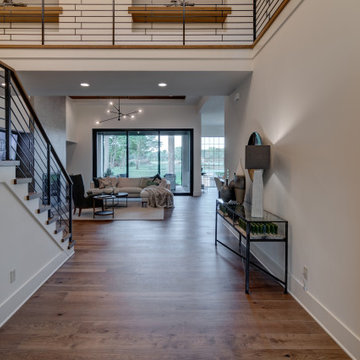
Entering the home, you're met with contemporary views and a subtle color palette.
Idée de décoration pour un hall d'entrée design de taille moyenne avec un mur blanc, parquet clair, une porte simple, une porte en verre et un sol marron.
Idée de décoration pour un hall d'entrée design de taille moyenne avec un mur blanc, parquet clair, une porte simple, une porte en verre et un sol marron.
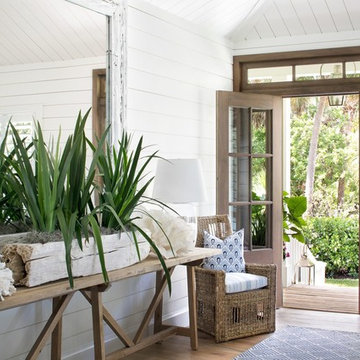
Charming summer home was built with the true Florida Cracker architecture of the past, & blends perfectly with its historic surroundings. Cracker architecture was used widely in the 19th century in Florida, characterized by metal roofs, wrap around porches, long & straight central hallways from the front to the back of the home. Featured in the latest issue of Cottages & Bungalows, designed by Pineapple, Palms, Etc.
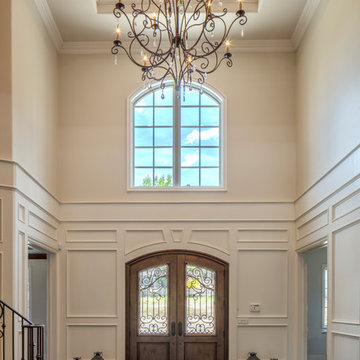
Huge entry with high ceilings. Amazing paneling detail.
Idée de décoration pour un grand hall d'entrée avec un mur blanc, un sol en bois brun, une porte double, une porte marron et un sol marron.
Idée de décoration pour un grand hall d'entrée avec un mur blanc, un sol en bois brun, une porte double, une porte marron et un sol marron.
Idées déco de halls d'entrée avec un mur blanc
9
