Idées déco de halls d'entrée avec un plafond en bois
Trier par :
Budget
Trier par:Populaires du jour
81 - 100 sur 257 photos
1 sur 3
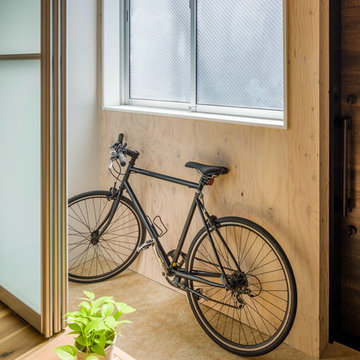
リノベーションで、元々無かったところに、あえて土間空間を作り自転車も置ける様にしています。建物出たすぐ前が道路なので、土間空間を生活空間と挟む事で、外部とのクッションになるバッファ空間になり、外の道路を人が通っても気にならない。洗濯モノを干すサンルームにもなり、外で使うモノの置き場所にもなる。
意味ある余白になっています。

Inspiration pour un très grand hall d'entrée minimaliste en bois avec un mur marron, un sol en calcaire, une porte simple, une porte en bois brun, un sol multicolore et un plafond en bois.
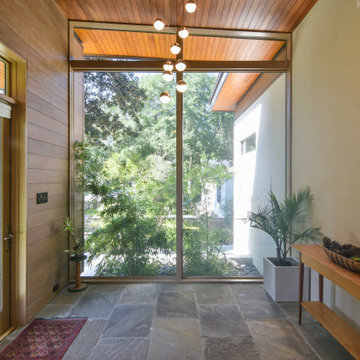
Idées déco pour un hall d'entrée moderne en bois de taille moyenne avec un sol en ardoise, un sol gris et un plafond en bois.
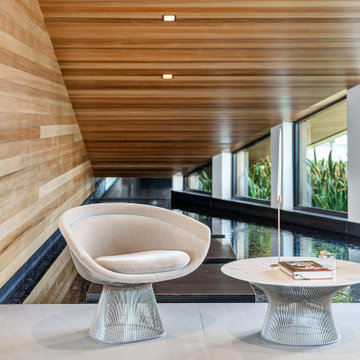
Infinity House is a Tropical Modern Retreat in Boca Raton, FL with architecture and interiors by The Up Studio
Inspiration pour un très grand hall d'entrée design en bois avec une porte pivot, une porte noire, un sol gris et un plafond en bois.
Inspiration pour un très grand hall d'entrée design en bois avec une porte pivot, une porte noire, un sol gris et un plafond en bois.
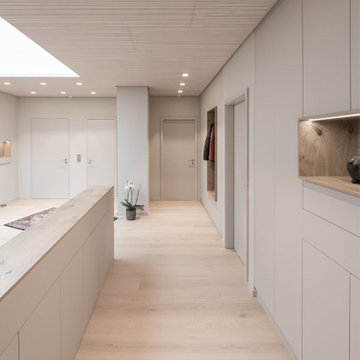
Ein Eingangsbereich, der sofort beeindruckt. Sei es durch die ruhige Ausstrahlung, oder durch die hochwertige Materialität. Diese wird in jedem Detail sichtbar - Beleuchtung, Einbaumöbel, Akustikdecke. Alles ist perfekt aufeinander abgestimmt.
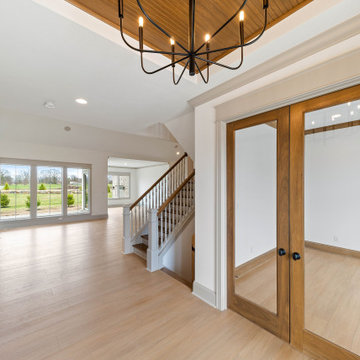
This modern European inspired home features a primary suite on the main, two spacious living areas, an upper level loft and more.
Aménagement d'un grand hall d'entrée classique avec un mur blanc, un sol en vinyl, un sol beige et un plafond en bois.
Aménagement d'un grand hall d'entrée classique avec un mur blanc, un sol en vinyl, un sol beige et un plafond en bois.
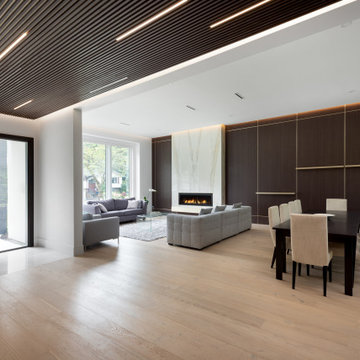
Réalisation d'un grand hall d'entrée design en bois avec un mur blanc, un sol en bois brun et un plafond en bois.
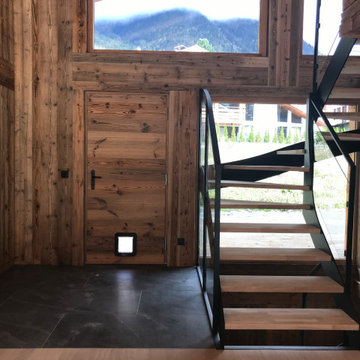
Hall d'entrée avec porte habillée en vieux bois brûlé soleil. Escalier en métal et chêne sur mesure. Bardage en vieux bois brulé soleil et sol en pierre noire. Placard d'entrée invisible en vieux bois brûlé soleil.
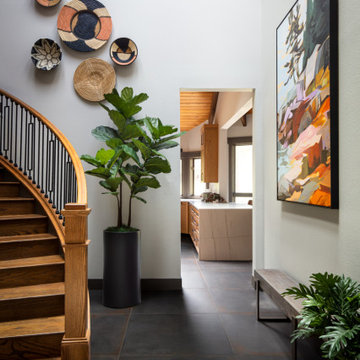
Colorful art by Jess Franks brings upsized personality to the entryway and its’ original curved stairway with updated balustrade and stair treads. Heated, large format ceramic tile flooring allows for easy clean up from snowy and dusty foot traffic and continues seamlessly into the kitchen and dining room.
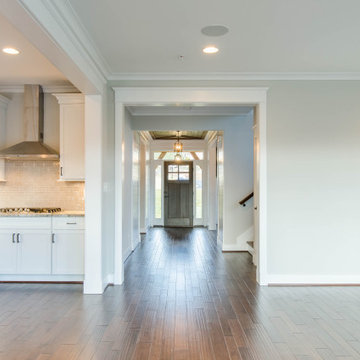
Cette photo montre un hall d'entrée nature avec un mur blanc, parquet foncé, une porte simple, une porte en bois brun, un sol marron, un plafond en bois et du lambris de bois.
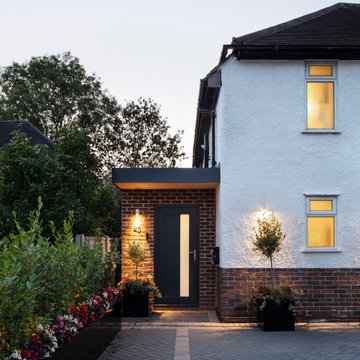
The brief was to design a portico side Extension for an existing home to add more storage space for shoes, coats and above all, create a warm welcoming entrance to their home.
Materials - Brick (to match existing) and birch plywood.
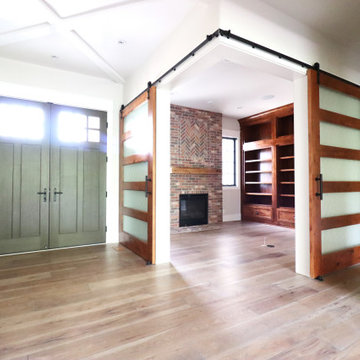
Aménagement d'un hall d'entrée avec parquet clair, une porte double et un plafond en bois.
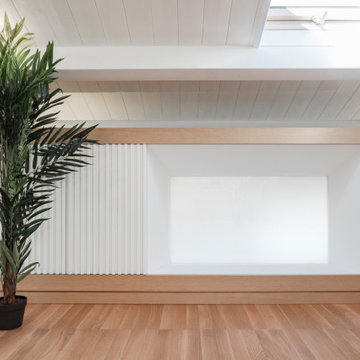
PICCOLO UFFICIO AL CENTRO
Ingresso : mobile con nicchia luce
Main entrance: light passing through the tailormade furniture
Réalisation d'un petit hall d'entrée design avec un mur gris, parquet peint, une porte coulissante, une porte en verre et un plafond en bois.
Réalisation d'un petit hall d'entrée design avec un mur gris, parquet peint, une porte coulissante, une porte en verre et un plafond en bois.

Lodge Entryway with Log Beams and Arch. Double doors, slate tile, and wood flooring.
Cette photo montre un hall d'entrée montagne en bois de taille moyenne avec un mur marron, un sol en ardoise, une porte double, une porte en bois foncé, un sol multicolore et un plafond en bois.
Cette photo montre un hall d'entrée montagne en bois de taille moyenne avec un mur marron, un sol en ardoise, une porte double, une porte en bois foncé, un sol multicolore et un plafond en bois.
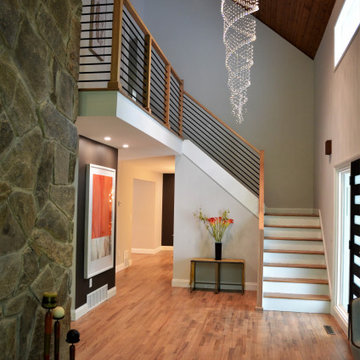
Idées déco pour un grand hall d'entrée rétro avec un mur gris, parquet clair, une porte simple, une porte en bois foncé et un plafond en bois.
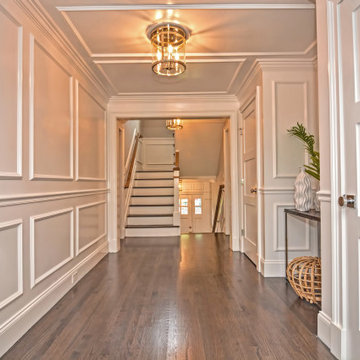
Main level foyer with two closets. Wall paneling and ceiling paneling with flush mount light fixture. Walls painted semi gloss white. Dark gray stained hardwood floors.
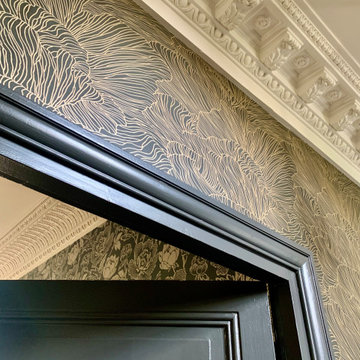
Inspiration pour un hall d'entrée design de taille moyenne avec un mur gris, un sol en carrelage de céramique, une porte simple, une porte grise, un sol gris, un plafond en bois et du papier peint.
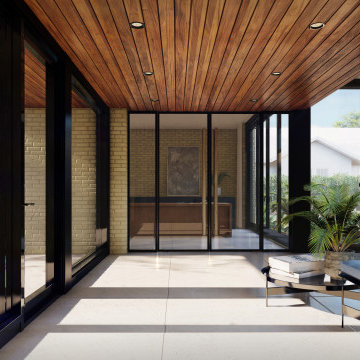
Front Entrance Foyer
-
Like what you see?
Visit www.mymodernhome.com for more detail, or to see yourself in one of our architect-designed home plans.
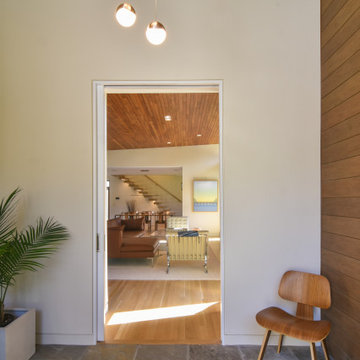
Inspiration pour un hall d'entrée minimaliste en bois de taille moyenne avec un sol en ardoise, un sol gris et un plafond en bois.
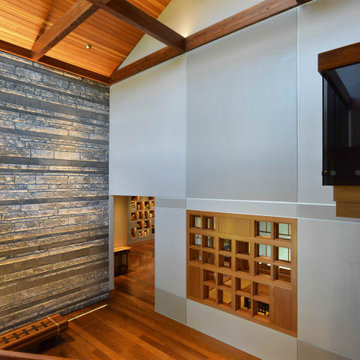
The Genkan styled entry foyer allows for greeting guests and removal of shoes. For this, it incorporates a slightly raised floor and seating bench, both popular features in Japanese homes. Its honed stone flooring is the Texas Aquaverde and Yorkshire stone used at the approaching exterior entry porch and walkway to connect it to the exterior. As well, the interior accent wall behind the bench continues the Texas Lueders stone coursing used outside, with additional interspersed accent banding featuring darker-colored polished Texas Yorkshire stone. Beyond the ante is a pottery collection display wall, main hall and family room beyond.The wood ceiling is supported by exposed wood beams. The custom patterned entry doors have a combination of clear and opaque glass panels, in a similar motif to that of the custom exterior walkway gates. Opposite the entry door is a wood latticed opening which allows for views through and into the Washitsu and Nakaniwa beyond. The opening is framing with painted accent areas, segmented with aluminum reveals. The entry foyer stairs integrates glass with wood handrails, guardrails, treads and stainless steel fittings. The wood inlays include Fir, Wenge, Mesquite, Beech and Cherry. The custom designed bench has many of the same woods as the staircase.
Idées déco de halls d'entrée avec un plafond en bois
5