Idées déco de halls d'entrée avec un plafond en bois
Trier par :
Budget
Trier par:Populaires du jour
121 - 140 sur 257 photos
1 sur 3
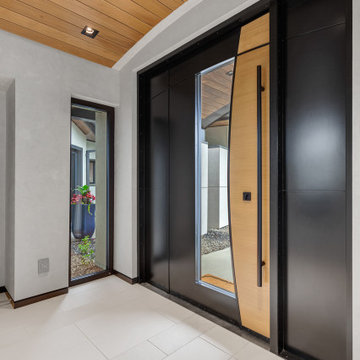
Home entry with custom front door and full sidelight; tongue and groove ceiling; large-format tile; glazed walls
Aménagement d'un hall d'entrée contemporain avec un plafond en bois.
Aménagement d'un hall d'entrée contemporain avec un plafond en bois.
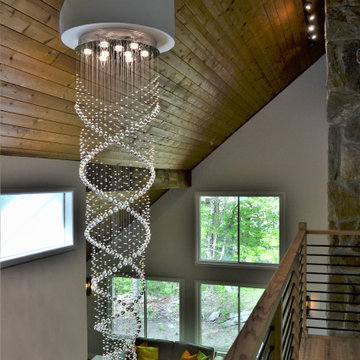
Exemple d'un grand hall d'entrée rétro avec un mur gris, parquet clair, une porte simple, une porte en bois foncé et un plafond en bois.
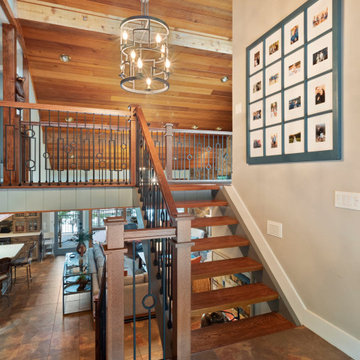
Exemple d'un grand hall d'entrée rétro avec un mur gris, un sol en carrelage de céramique, une porte simple, une porte en bois brun, un sol multicolore, un plafond en bois et du lambris de bois.
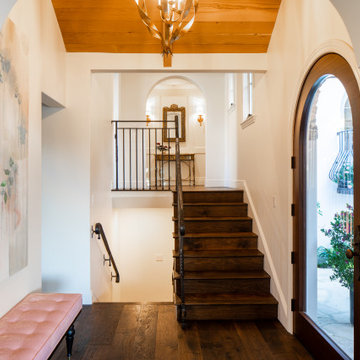
Idées déco pour un hall d'entrée éclectique avec un mur blanc, parquet foncé, une porte simple, une porte en bois foncé, un sol marron et un plafond en bois.
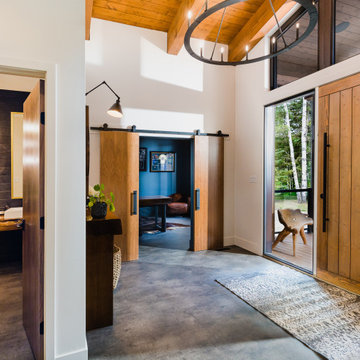
Cette image montre un grand hall d'entrée chalet avec un mur blanc, un sol en linoléum, une porte simple, une porte en bois brun, un sol gris et un plafond en bois.
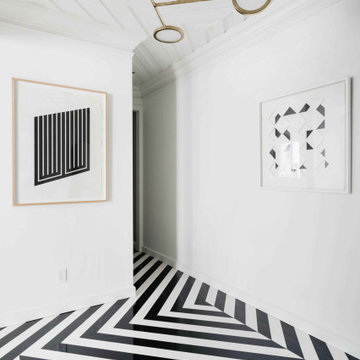
Large windows with views of Central Park pour light into this modern interpretation of a classic, pre-war Fifth Avenue apartment. The full renovation includes a custom marble entry floor with laser cut Nero Marquina and Bianco Dolomiti patterning that is reflected onto the ceiling. The graphic quality of the foyer and white walls throughout create a stark backdrop for the clients’ eclectic contemporary art collection.
Photos: Nick Glimenakis
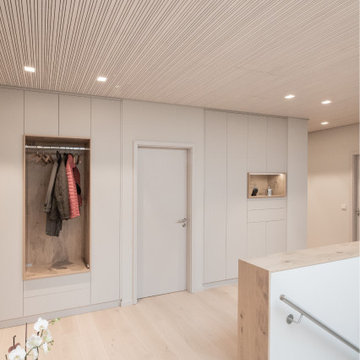
Ein Eingangsbereich, der sofort beeindruckt. Sei es durch die ruhige Ausstrahlung, oder durch die hochwertige Materialität. Diese wird in jedem Detail sichtbar - Beleuchtung, Einbaumöbel, Akustikdecke. Alles ist perfekt aufeinander abgestimmt.
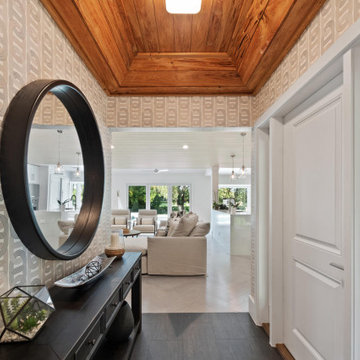
Inspiration pour un petit hall d'entrée bohème avec un mur multicolore, parquet foncé, une porte simple, une porte blanche, un sol noir, un plafond en bois et du papier peint.

Conception architecturale d’un domaine agricole éco-responsable à Grosseto. Au coeur d’une oliveraie de 12,5 hectares composée de 2400 oliviers, ce projet jouit à travers ses larges ouvertures en arcs d'une vue imprenable sur la campagne toscane alentours. Ce projet respecte une approche écologique de la construction, du choix de matériaux, ainsi les archétypes de l‘architecture locale.
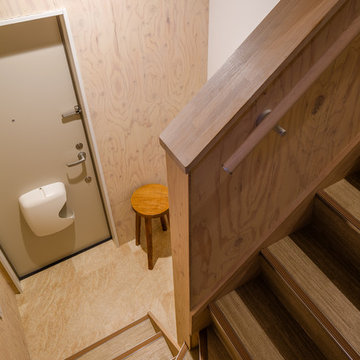
あえて作り込まずに、場を開けておく事で、何でも置ける土間空間です。棚を置いて、水や米を置くもよし。アウトドアの道具を置くもよし。自転車置いておくも良し。トランクを置くもよし。
Inspiration pour un hall d'entrée nordique en bois de taille moyenne avec un mur beige, une porte marron, un sol beige, une porte simple et un plafond en bois.
Inspiration pour un hall d'entrée nordique en bois de taille moyenne avec un mur beige, une porte marron, un sol beige, une porte simple et un plafond en bois.
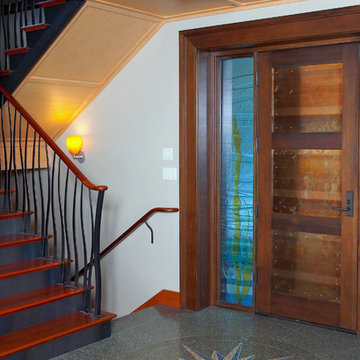
Foyer. Photography by Ian Gleadle.
Exemple d'un hall d'entrée tendance de taille moyenne avec un mur blanc, sol en béton ciré, une porte simple, une porte métallisée, un sol gris et un plafond en bois.
Exemple d'un hall d'entrée tendance de taille moyenne avec un mur blanc, sol en béton ciré, une porte simple, une porte métallisée, un sol gris et un plafond en bois.
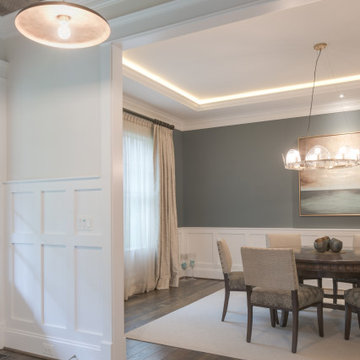
Exemple d'un grand hall d'entrée nature avec un mur blanc, un sol en bois brun, une porte double, une porte blanche, un sol marron, un plafond en bois et du lambris.
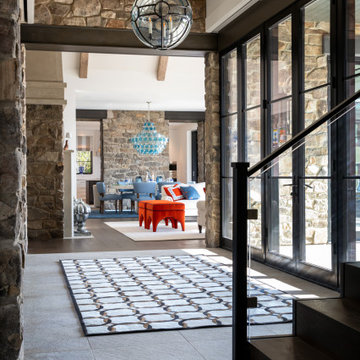
Cette image montre un grand hall d'entrée traditionnel en bois avec un mur blanc, un sol en ardoise, une porte double, une porte en verre, un sol gris et un plafond en bois.
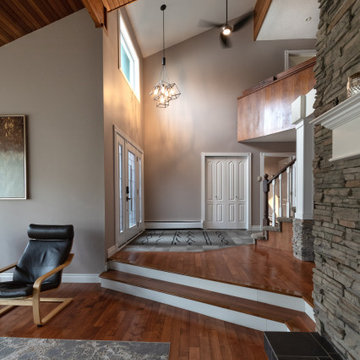
Our clients wanted to update their front entry, address some structural issues with their floor, and completely update their kitchen. The kitchen floorplan was re-worked, with large expansive perimeter counters with beautiful wood shaker-style cabinets, new quartz countertops, and ceramic tile backsplash. New tile was added to the flooring, along with some new windows. We think the new kitchen looks fantastic! We also updated the foyer creating a warm and welcoming entryway into the home.
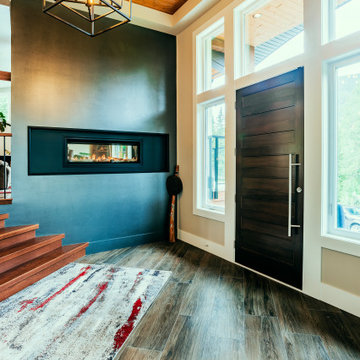
Photo by Brice Ferre.
Mission Grand - CHBA FV 2021 Finalist Best Custom Home
Aménagement d'un très grand hall d'entrée montagne avec un mur beige, un sol en bois brun, une porte simple, une porte en bois foncé, un sol marron et un plafond en bois.
Aménagement d'un très grand hall d'entrée montagne avec un mur beige, un sol en bois brun, une porte simple, une porte en bois foncé, un sol marron et un plafond en bois.
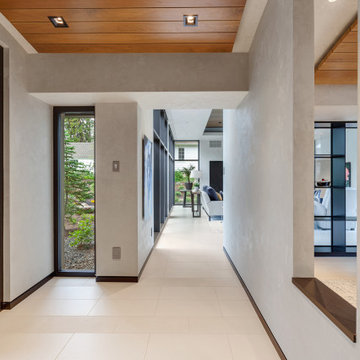
Sleek entry hallway with tongue and groove ceiling, glazed walls and large-format, dual textured tile floor
Cette photo montre un hall d'entrée tendance avec un plafond en bois.
Cette photo montre un hall d'entrée tendance avec un plafond en bois.
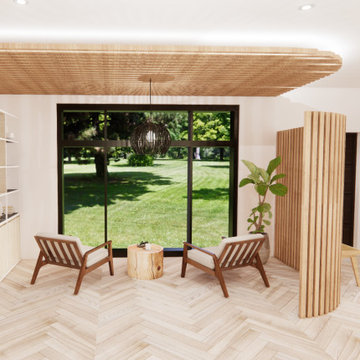
Cette image montre un hall d'entrée minimaliste avec un mur blanc, parquet clair, une porte simple, une porte en bois foncé, un sol beige et un plafond en bois.
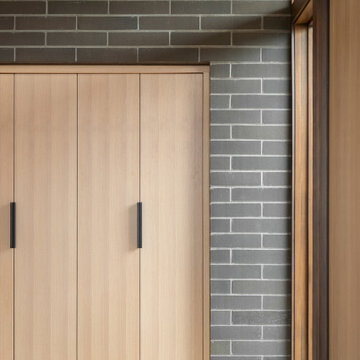
Rich materials create a warmly tactile atmosphere starting from the entry closet.
Cette photo montre un hall d'entrée moderne avec un mur blanc, parquet clair, une porte pivot, une porte en bois clair, un plafond en bois et un mur en parement de brique.
Cette photo montre un hall d'entrée moderne avec un mur blanc, parquet clair, une porte pivot, une porte en bois clair, un plafond en bois et un mur en parement de brique.
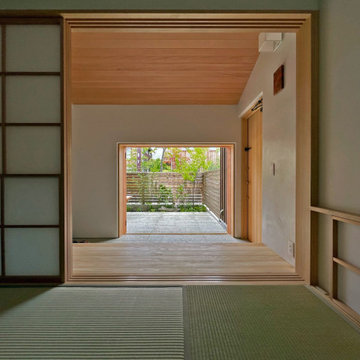
Cette photo montre un petit hall d'entrée avec un mur blanc, une porte simple, une porte en bois brun, un sol vert et un plafond en bois.
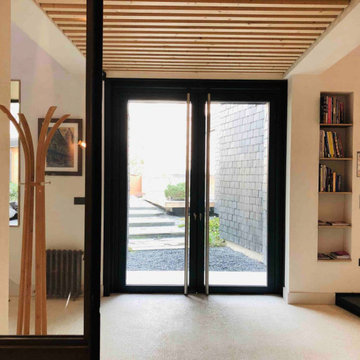
Sol en béton de chaux avec des agregats blanc et sable blanc.
La porte d'entrée est la porte cochère en bois, cette porte emmene vers la cours intérieur à côté de l'extension en essentage d'ardoise
Idées déco de halls d'entrée avec un plafond en bois
7