Idées déco de halls d'entrée avec un sol en ardoise
Trier par :
Budget
Trier par:Populaires du jour
21 - 40 sur 720 photos
1 sur 3

Foyer. The Sater Design Collection's luxury, farmhouse home plan "Manchester" (Plan #7080). saterdesign.com
Exemple d'un hall d'entrée nature de taille moyenne avec un mur jaune, un sol en ardoise, une porte double et une porte en bois foncé.
Exemple d'un hall d'entrée nature de taille moyenne avec un mur jaune, un sol en ardoise, une porte double et une porte en bois foncé.
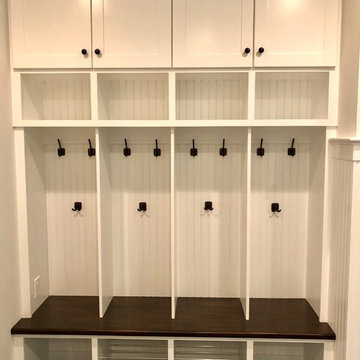
Exemple d'un hall d'entrée chic de taille moyenne avec un mur beige, un sol en ardoise et un sol gris.
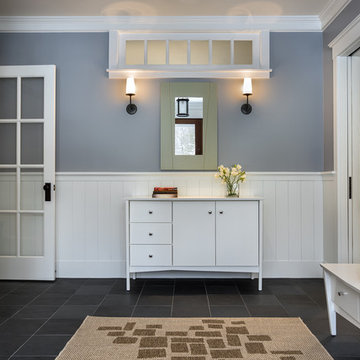
photography by Rob Karosis
Cette photo montre un grand hall d'entrée chic avec un mur gris, un sol en ardoise, une porte simple et une porte en bois brun.
Cette photo montre un grand hall d'entrée chic avec un mur gris, un sol en ardoise, une porte simple et une porte en bois brun.
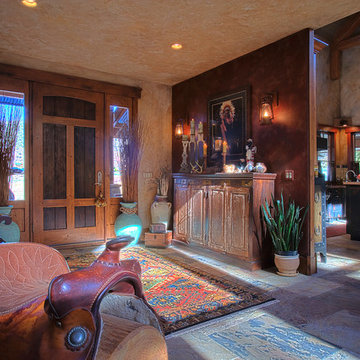
Dick Springgate
Idée de décoration pour un grand hall d'entrée tradition avec un mur multicolore, un sol en ardoise, une porte simple et une porte en bois brun.
Idée de décoration pour un grand hall d'entrée tradition avec un mur multicolore, un sol en ardoise, une porte simple et une porte en bois brun.
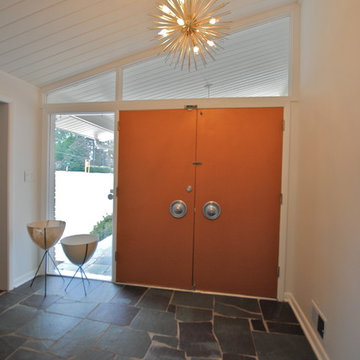
If you are familiar with our work, at Berry Design Build, you know that to us each project is more than just sticks and mortar. Each home, each client, each family we have the privilege to work with becomes part of our team. We believe in the value of excellence, the importance of commitment, and the significance of delivery. This renovation, along with many, is very close to our hearts because it’s one of the few instances where we get to exercise more than just the Design Build division of our company. This particular client had been working with Berry for many years to find that lifetime home. Through many viewings, agent caravans, and lots of offers later she found a house worth calling home. Although not perfectly to her personality (really what home is until you make it yours) she asked our Design Build division to come in and renovate some areas: including the kitchen, hall bathroom, master bathroom, and most other areas of the house; i.e. paint, hardwoods, and lighting. Each project comes with its challenges, but we were able to combine her love of mid-century modern furnishings with the character of the already existing 1962 ranch.
Photos by Nicole Cosentino
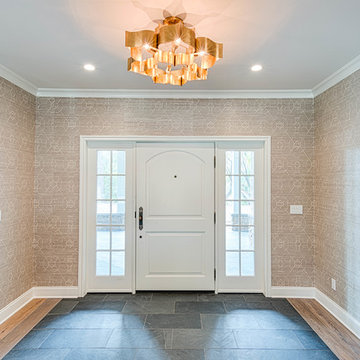
Mel Carll
Aménagement d'un hall d'entrée classique de taille moyenne avec un mur blanc, un sol en ardoise, une porte simple, une porte blanche et un sol gris.
Aménagement d'un hall d'entrée classique de taille moyenne avec un mur blanc, un sol en ardoise, une porte simple, une porte blanche et un sol gris.
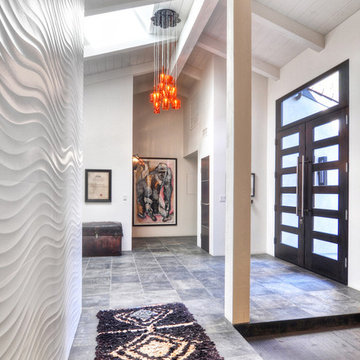
Entry hall with 9 feet tall custom designed front door, black slate floor and designer lamp from Italy. The wall to the left has been covered with white Porcelanosa tiles to add texture and drama.
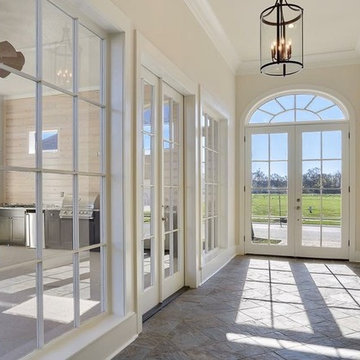
Réalisation d'un grand hall d'entrée tradition avec un mur beige, un sol en ardoise, une porte double, une porte en verre et un sol gris.
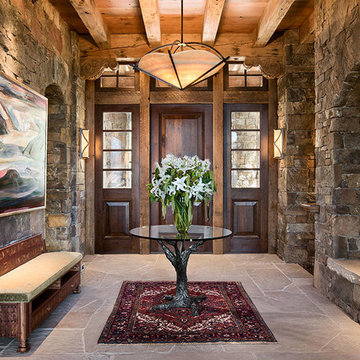
Roger Wade Studio
Cette image montre un hall d'entrée chalet avec un sol en ardoise, une porte simple et une porte en bois foncé.
Cette image montre un hall d'entrée chalet avec un sol en ardoise, une porte simple et une porte en bois foncé.
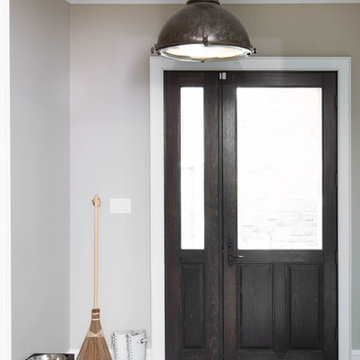
Stephani Buchman Photography
Réalisation d'un hall d'entrée champêtre de taille moyenne avec un mur beige, un sol en ardoise, une porte simple, une porte en bois foncé et un sol marron.
Réalisation d'un hall d'entrée champêtre de taille moyenne avec un mur beige, un sol en ardoise, une porte simple, une porte en bois foncé et un sol marron.
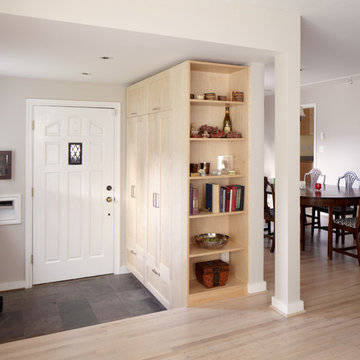
Sunken entry provides for shoe containment, and built-in seating on the steps. New built in entry closet provides amble storage for hats, coats gloves and scarves.
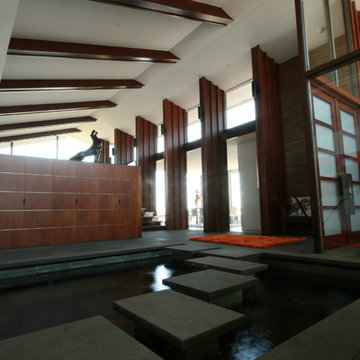
Foyer: The entry foyer is highlighted by this koi pond filled with bright colorful fish. Modern materials and details blend gracefully with the existing exposed redwood columns and beams.
Photo: Couture Architecture
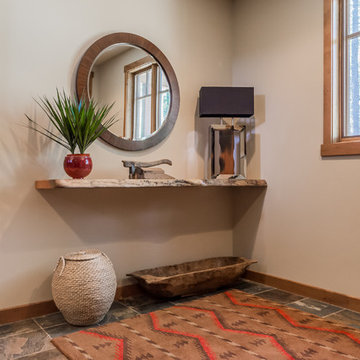
Ruggedly simple details like the cantilevered live edge slab shelf, round mirror, contemporary rustic lamp, Indian patterned rug and basket along with a few rustic artifacts makes a welcoming tableau.
Interior Design by Amy Callanan of BDG
Photo by Joanna Forsythe
Contractor John Hooper
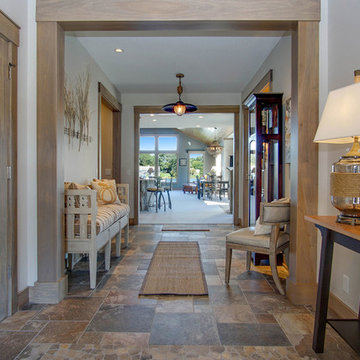
Inspiration pour un hall d'entrée craftsman de taille moyenne avec un mur blanc, un sol en ardoise et un sol multicolore.
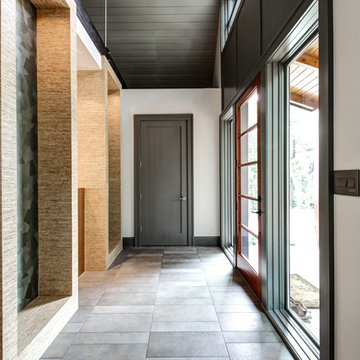
Idées déco pour un hall d'entrée contemporain de taille moyenne avec un mur beige, un sol en ardoise, une porte simple et une porte en bois foncé.
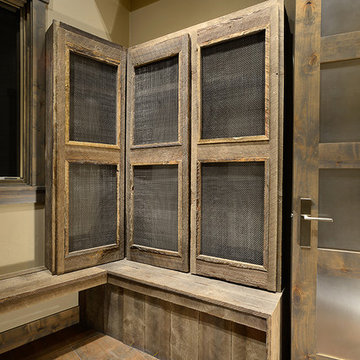
Cette photo montre un hall d'entrée montagne de taille moyenne avec un mur beige, un sol en ardoise, une porte simple, une porte en bois brun et un sol multicolore.
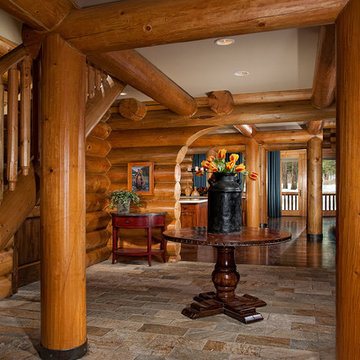
Applied Photography
Exemple d'un hall d'entrée chic de taille moyenne avec un sol en ardoise et un mur marron.
Exemple d'un hall d'entrée chic de taille moyenne avec un sol en ardoise et un mur marron.
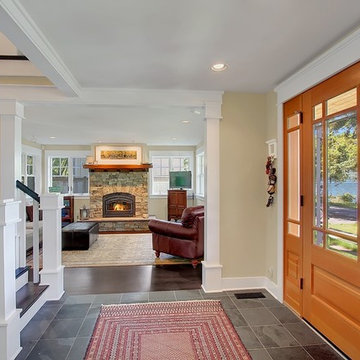
Exemple d'un hall d'entrée craftsman de taille moyenne avec un sol en ardoise.
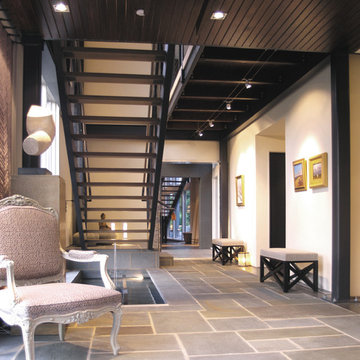
Photo: William Dohe
Foyer Stair and Pool
Pennsylvania bluestone, laminar flow fountain, open stair, cable railing.
Idée de décoration pour un hall d'entrée tradition de taille moyenne avec un mur beige, un sol en ardoise, une porte pivot et une porte en bois foncé.
Idée de décoration pour un hall d'entrée tradition de taille moyenne avec un mur beige, un sol en ardoise, une porte pivot et une porte en bois foncé.
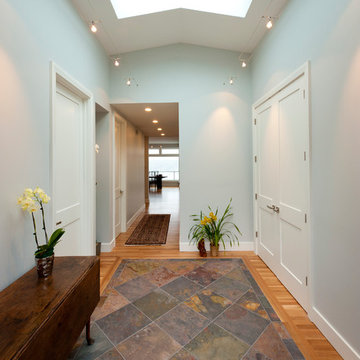
Cette image montre un hall d'entrée design de taille moyenne avec un sol en ardoise, une porte simple et un mur gris.
Idées déco de halls d'entrée avec un sol en ardoise
2