Idées déco de halls d'entrée craftsman
Trier par :
Budget
Trier par:Populaires du jour
21 - 40 sur 1 672 photos
1 sur 3
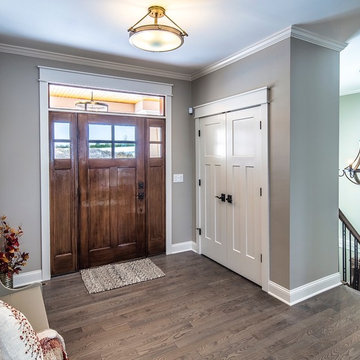
Foyer featuring bronze semi flush light fixture adding warmth to gray and taupe finishes. Wood and metal chandelier in stairway shows from front window. Oil rubbed bronze hardware, custom stain on banister and handrail. Accents of burnt orange in fabrics and accessories. Hand painted vintage bench.
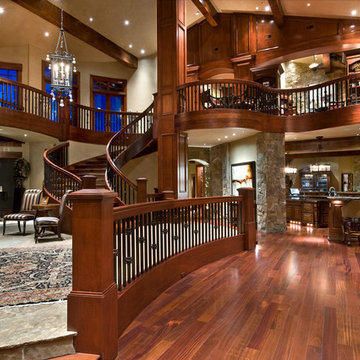
Doug Burke Photography
Exemple d'un très grand hall d'entrée craftsman avec un mur beige et un sol en bois brun.
Exemple d'un très grand hall d'entrée craftsman avec un mur beige et un sol en bois brun.
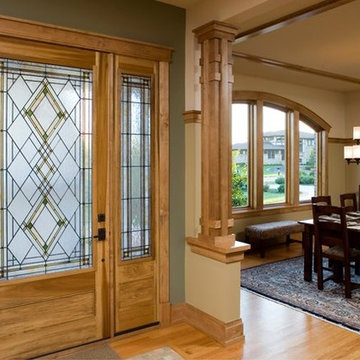
Cette photo montre un grand hall d'entrée craftsman avec un mur multicolore, un sol en bois brun, une porte simple et une porte en bois clair.
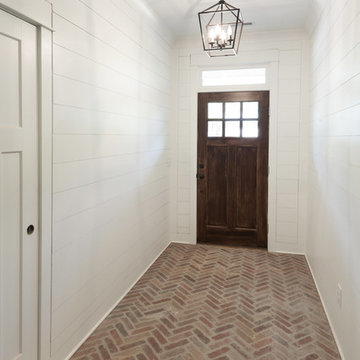
Exemple d'un hall d'entrée craftsman de taille moyenne avec un mur blanc, un sol en brique, une porte simple, une porte en bois foncé et un sol rouge.
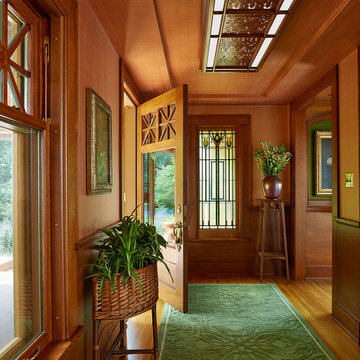
Architecture & Interior Design: David Heide Design Studio
Photos: Susan Gilmore Photography
Cette image montre un hall d'entrée craftsman avec un sol en bois brun, une porte simple, une porte en bois brun et un mur marron.
Cette image montre un hall d'entrée craftsman avec un sol en bois brun, une porte simple, une porte en bois brun et un mur marron.

Photography by Miranda Estes
Cette image montre un hall d'entrée craftsman en bois de taille moyenne avec un mur blanc, un sol en bois brun, une porte simple, une porte en bois foncé et un plafond à caissons.
Cette image montre un hall d'entrée craftsman en bois de taille moyenne avec un mur blanc, un sol en bois brun, une porte simple, une porte en bois foncé et un plafond à caissons.
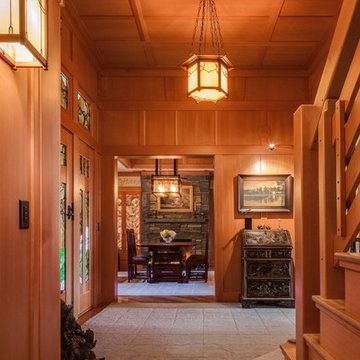
Brian Vanden Brink Photographer
Aménagement d'un grand hall d'entrée craftsman avec parquet clair, une porte simple et une porte en bois clair.
Aménagement d'un grand hall d'entrée craftsman avec parquet clair, une porte simple et une porte en bois clair.
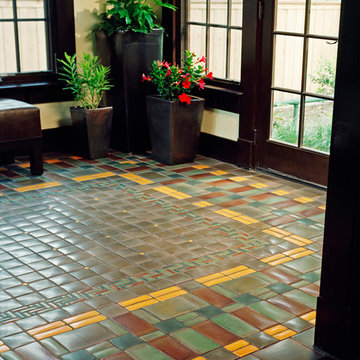
Floor tile mosaic in luxurious earth tones by Motawi Tileworks
Inspiration pour un hall d'entrée craftsman avec un sol en carrelage de céramique et un sol vert.
Inspiration pour un hall d'entrée craftsman avec un sol en carrelage de céramique et un sol vert.
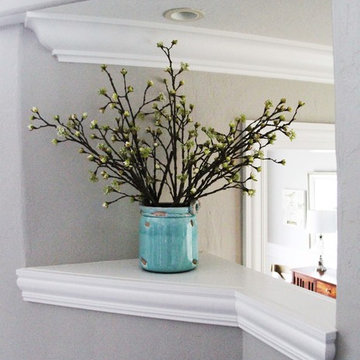
mouldings
Idées déco pour un hall d'entrée craftsman de taille moyenne avec une porte simple et une porte grise.
Idées déco pour un hall d'entrée craftsman de taille moyenne avec une porte simple et une porte grise.
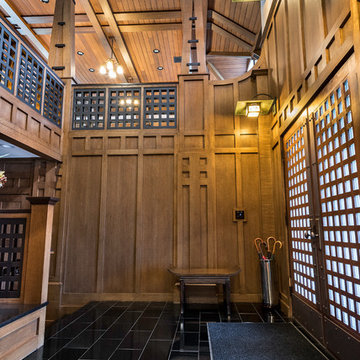
This entry renovation worked entirely within the existing structure of the house. The closet opposite the front door was removed to create more depth physically and visually. Most of the work was done with interior finishes and custom built-ins. The split level residence presented many challenges to design and construction, but the result is a path filled with beautiful details and thoughtful transitions.
Photo by: Daniel Contelmo Jr.
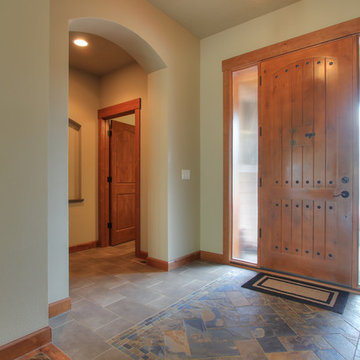
Cette image montre un hall d'entrée craftsman de taille moyenne avec un sol en ardoise, une porte simple, un mur beige, une porte en bois brun et un sol multicolore.
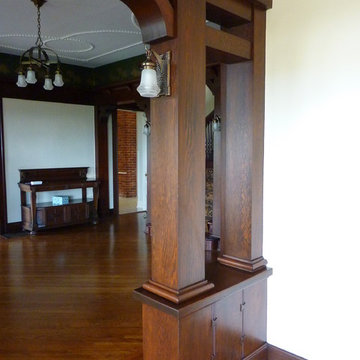
Photos: Eckert & Eckert Photography
Réalisation d'un grand hall d'entrée craftsman avec un mur blanc et un sol en bois brun.
Réalisation d'un grand hall d'entrée craftsman avec un mur blanc et un sol en bois brun.
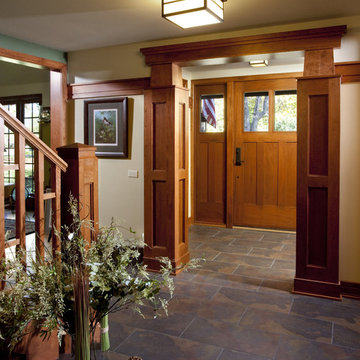
Cette image montre un hall d'entrée craftsman de taille moyenne avec un mur beige, un sol en ardoise, une porte simple, une porte en bois brun et un sol gris.

Entry was featuring stained double doors and cascading white millwork details in staircase.
Idées déco pour un grand hall d'entrée craftsman avec un mur blanc, un sol en bois brun, une porte double, une porte en bois brun, un sol marron, un plafond décaissé et boiseries.
Idées déco pour un grand hall d'entrée craftsman avec un mur blanc, un sol en bois brun, une porte double, une porte en bois brun, un sol marron, un plafond décaissé et boiseries.
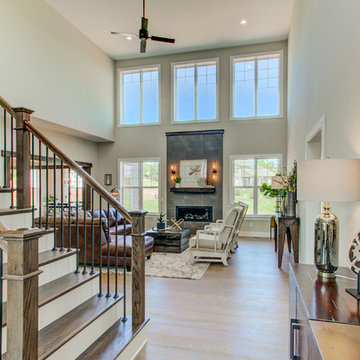
This 2-story home with first-floor owner’s suite includes a 3-car garage and an inviting front porch. A dramatic 2-story ceiling welcomes you into the foyer where hardwood flooring extends throughout the main living areas of the home including the dining room, great room, kitchen, and breakfast area. The foyer is flanked by the study to the right and the formal dining room with stylish coffered ceiling and craftsman style wainscoting to the left. The spacious great room with 2-story ceiling includes a cozy gas fireplace with custom tile surround. Adjacent to the great room is the kitchen and breakfast area. The kitchen is well-appointed with Cambria quartz countertops with tile backsplash, attractive cabinetry and a large pantry. The sunny breakfast area provides access to the patio and backyard. The owner’s suite with includes a private bathroom with 6’ tile shower with a fiberglass base, free standing tub, and an expansive closet. The 2nd floor includes a loft, 2 additional bedrooms and 2 full bathrooms.
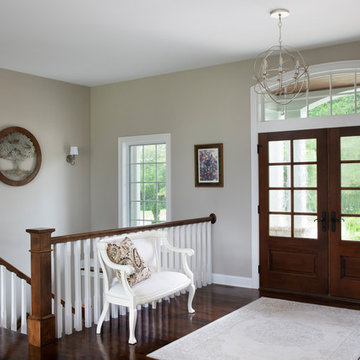
Double door entry with arched transom welcome you into the foyer of the open custom stained newel post and railing with white painted balusters stairway. Character grade stained hickory hardwood floors reflect the natural light and enhance the Lights of Distinction foyer orb fixture.
(Ryan Hainey)
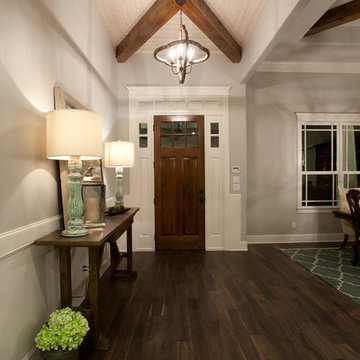
Formal entry
Exemple d'un grand hall d'entrée craftsman avec un mur gris, un sol en bois brun, une porte simple et une porte noire.
Exemple d'un grand hall d'entrée craftsman avec un mur gris, un sol en bois brun, une porte simple et une porte noire.
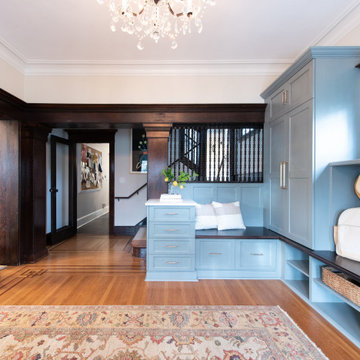
Cette image montre un hall d'entrée craftsman de taille moyenne avec un mur blanc, parquet clair, une porte simple, une porte en bois foncé et un sol marron.
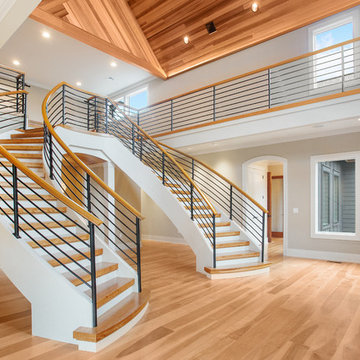
Rachel Gross
Cette photo montre un grand hall d'entrée craftsman avec un mur beige et parquet clair.
Cette photo montre un grand hall d'entrée craftsman avec un mur beige et parquet clair.
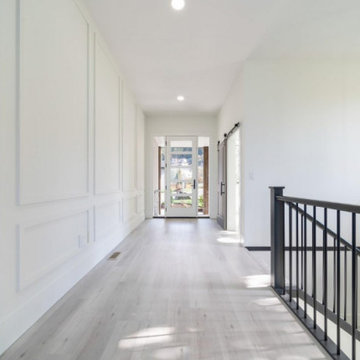
This beautiful bright entry is a simplistic but impactful design. The glass panes within the door allows for extra light and exceptional mountain views.
Idées déco de halls d'entrée craftsman
2