Idées déco de halls d'entrée craftsman
Trier par :
Budget
Trier par:Populaires du jour
81 - 100 sur 1 672 photos
1 sur 3
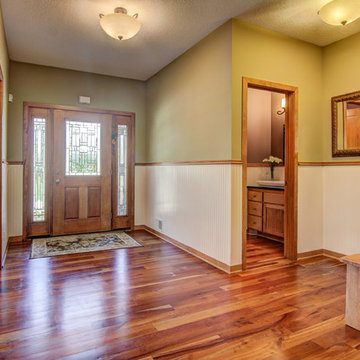
Réalisation d'un hall d'entrée craftsman avec un sol en bois brun et une porte en bois brun.
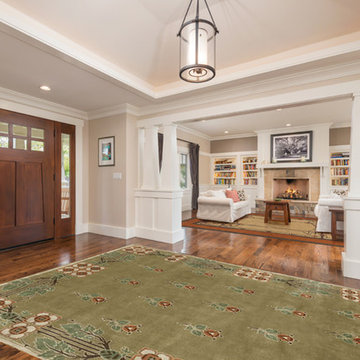
Aménagement d'un hall d'entrée craftsman avec un mur beige, un sol en bois brun, une porte simple et une porte en bois foncé.

Idées déco pour un petit hall d'entrée craftsman avec un mur gris, un sol en bois brun, une porte simple, une porte marron, un sol marron et boiseries.
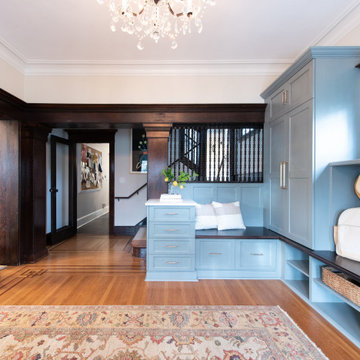
Cette image montre un hall d'entrée craftsman de taille moyenne avec un mur blanc, parquet clair, une porte simple, une porte en bois foncé et un sol marron.
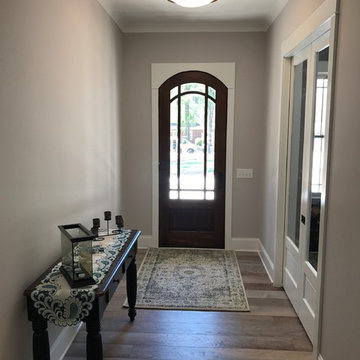
Exemple d'un hall d'entrée craftsman de taille moyenne avec un mur beige, parquet foncé, une porte simple, une porte en bois foncé et un sol marron.
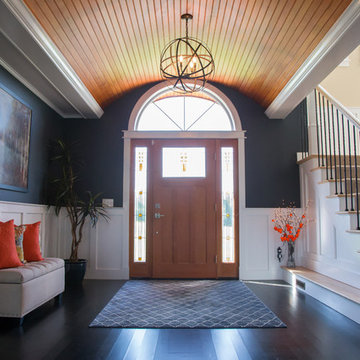
Joey Jones
Réalisation d'un très grand hall d'entrée craftsman avec un mur gris, parquet foncé, une porte simple et une porte en bois brun.
Réalisation d'un très grand hall d'entrée craftsman avec un mur gris, parquet foncé, une porte simple et une porte en bois brun.
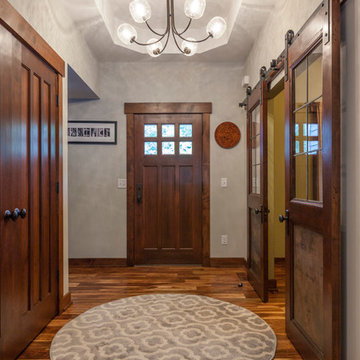
Inviting entry with Craftsman wood entry door, sliding decorative barn doors and track, 3 panel vertical panel interior doors, alder interior trim
Idée de décoration pour un hall d'entrée craftsman de taille moyenne avec un mur gris, un sol en bois brun, une porte simple et une porte en bois brun.
Idée de décoration pour un hall d'entrée craftsman de taille moyenne avec un mur gris, un sol en bois brun, une porte simple et une porte en bois brun.
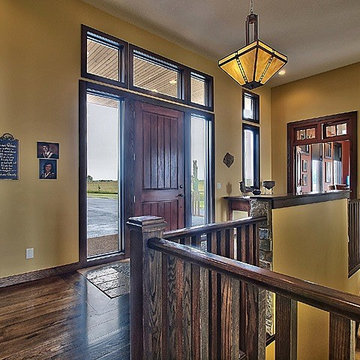
The nice wide entryway has 12'-0" ceilings and provides some privacy before entering the living areas of the home.
Idées déco pour un grand hall d'entrée craftsman avec un mur jaune, parquet foncé, une porte simple et une porte en bois foncé.
Idées déco pour un grand hall d'entrée craftsman avec un mur jaune, parquet foncé, une porte simple et une porte en bois foncé.
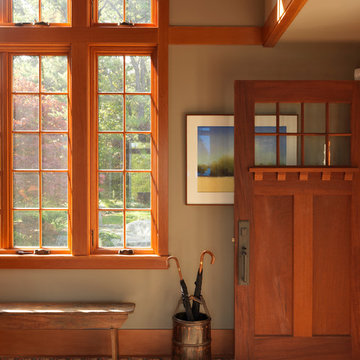
Richard Mandelkorn
Inspiration pour un hall d'entrée craftsman de taille moyenne avec un mur gris, un sol en bois brun, une porte simple, une porte en bois brun et un sol marron.
Inspiration pour un hall d'entrée craftsman de taille moyenne avec un mur gris, un sol en bois brun, une porte simple, une porte en bois brun et un sol marron.

Cette image montre un hall d'entrée craftsman de taille moyenne avec une porte simple, une porte en bois foncé, un sol en bois brun, un mur blanc et un sol marron.
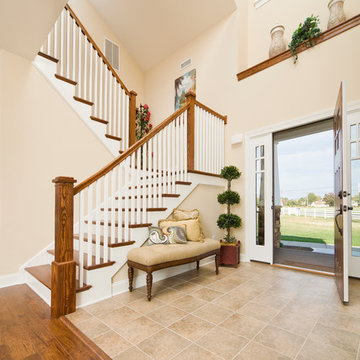
Main entrance showing ceramic tile floor meeting laminate hardwood floor, open foyer to above, open staircase, main entry door featuring twin sidelights. Photo: ACHensler
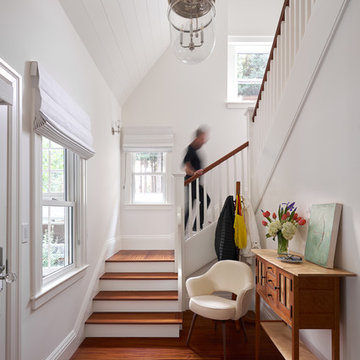
Richardson Architects
Jonathan Mitchell photography
Inspiration pour un hall d'entrée craftsman de taille moyenne avec un mur blanc, un sol en bois brun, une porte simple et un sol marron.
Inspiration pour un hall d'entrée craftsman de taille moyenne avec un mur blanc, un sol en bois brun, une porte simple et un sol marron.
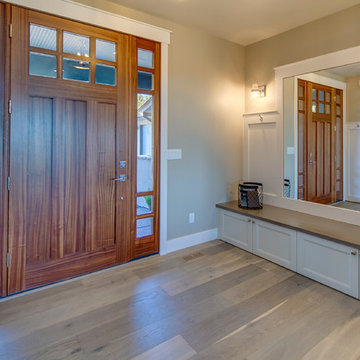
Idée de décoration pour un hall d'entrée craftsman de taille moyenne avec un mur marron, un sol en bois brun, une porte simple, une porte en bois brun et un sol marron.
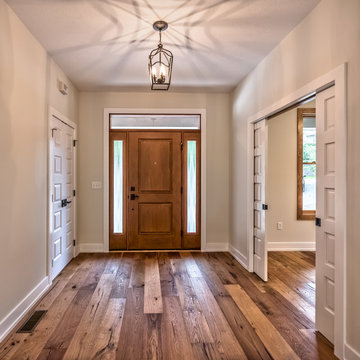
Foyer
Réalisation d'un grand hall d'entrée craftsman avec un sol en bois brun, un mur gris, une porte simple, une porte en bois brun et un sol marron.
Réalisation d'un grand hall d'entrée craftsman avec un sol en bois brun, un mur gris, une porte simple, une porte en bois brun et un sol marron.
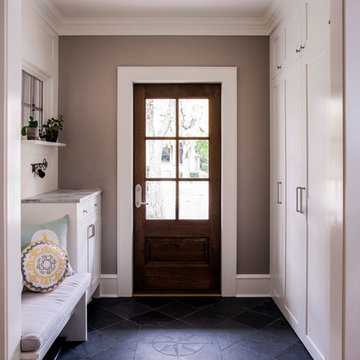
Jenna Weiler & Brit Amundson
Inspiration pour un hall d'entrée craftsman de taille moyenne avec un mur beige, un sol en carrelage de porcelaine, une porte simple et une porte en bois foncé.
Inspiration pour un hall d'entrée craftsman de taille moyenne avec un mur beige, un sol en carrelage de porcelaine, une porte simple et une porte en bois foncé.
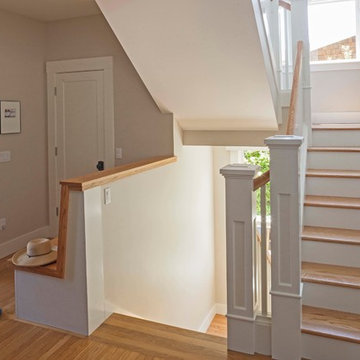
Inspiration pour un hall d'entrée craftsman avec un mur beige, un sol en bois brun et une porte en bois foncé.
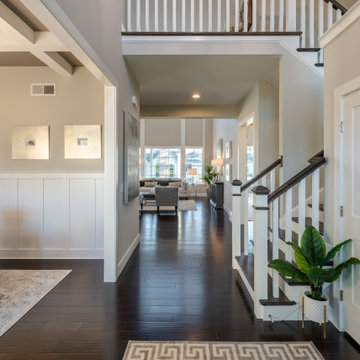
This 2-story home includes a 3- car garage with mudroom entry, an inviting front porch with decorative posts, and a screened-in porch. The home features an open floor plan with 10’ ceilings on the 1st floor and impressive detailing throughout. A dramatic 2-story ceiling creates a grand first impression in the foyer, where hardwood flooring extends into the adjacent formal dining room elegant coffered ceiling accented by craftsman style wainscoting and chair rail. Just beyond the Foyer, the great room with a 2-story ceiling, the kitchen, breakfast area, and hearth room share an open plan. The spacious kitchen includes that opens to the breakfast area, quartz countertops with tile backsplash, stainless steel appliances, attractive cabinetry with crown molding, and a corner pantry. The connecting hearth room is a cozy retreat that includes a gas fireplace with stone surround and shiplap. The floor plan also includes a study with French doors and a convenient bonus room for additional flexible living space. The first-floor owner’s suite boasts an expansive closet, and a private bathroom with a shower, freestanding tub, and double bowl vanity. On the 2nd floor is a versatile loft area overlooking the great room, 2 full baths, and 3 bedrooms with spacious closets.

Paneled barrel foyer with double arched door, flanked by formal living and dining rooms. Beautiful wood floor in a herringbone pattern.
Exemple d'un hall d'entrée craftsman de taille moyenne avec un mur gris, un sol en bois brun, une porte double, une porte en bois brun, un plafond voûté et du lambris.
Exemple d'un hall d'entrée craftsman de taille moyenne avec un mur gris, un sol en bois brun, une porte double, une porte en bois brun, un plafond voûté et du lambris.
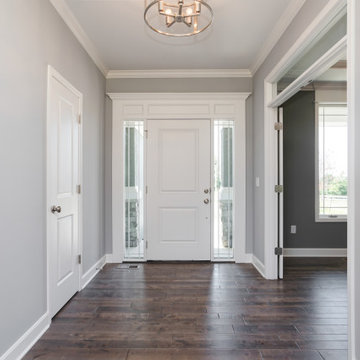
Cette image montre un hall d'entrée craftsman de taille moyenne avec un mur gris, un sol en bois brun, une porte simple, une porte blanche et un sol marron.
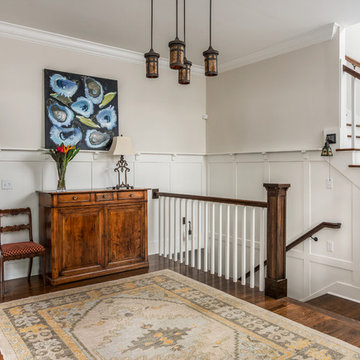
Photography: Garett + Carrie Buell of Studiobuell/ studiobuell.com
Cette image montre un hall d'entrée craftsman de taille moyenne avec un mur blanc, un sol en bois brun, une porte simple et une porte en bois brun.
Cette image montre un hall d'entrée craftsman de taille moyenne avec un mur blanc, un sol en bois brun, une porte simple et une porte en bois brun.
Idées déco de halls d'entrée craftsman
5