Idées déco de halls d'entrée craftsman
Trier par :
Budget
Trier par:Populaires du jour
41 - 60 sur 1 672 photos
1 sur 3
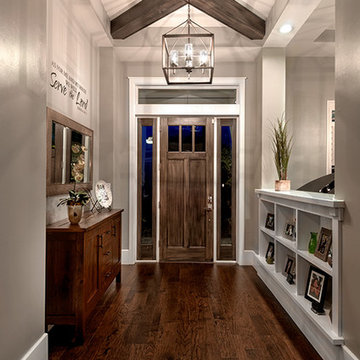
Foyer. The Sater Design Collection's luxury, Craftsman home plan "Prairie Pine Court" (Plan #7083). saterdesign.com
Inspiration pour un hall d'entrée craftsman de taille moyenne avec un mur gris, parquet foncé, une porte simple et une porte en bois foncé.
Inspiration pour un hall d'entrée craftsman de taille moyenne avec un mur gris, parquet foncé, une porte simple et une porte en bois foncé.
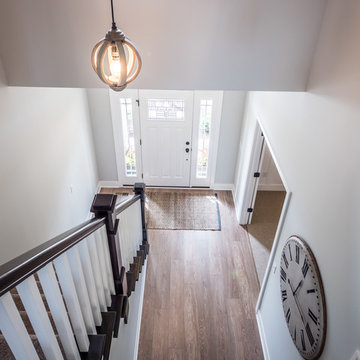
Cette image montre un hall d'entrée craftsman de taille moyenne avec un mur gris, un sol en bois brun, une porte simple et une porte blanche.
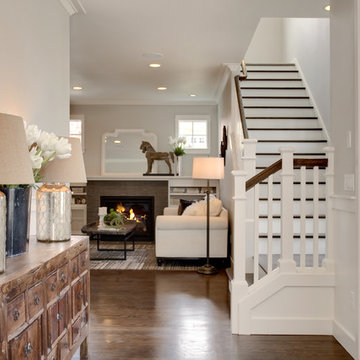
Idée de décoration pour un hall d'entrée craftsman avec un mur gris, un sol en bois brun, une porte simple et une porte en verre.

Front Entry Interior leads to living room. White oak columns and cofferred ceilings. Tall panel on stair window echoes door style.
Exemple d'un grand hall d'entrée craftsman avec un mur blanc, parquet foncé, une porte simple, une porte en bois foncé, un sol marron, un plafond à caissons et boiseries.
Exemple d'un grand hall d'entrée craftsman avec un mur blanc, parquet foncé, une porte simple, une porte en bois foncé, un sol marron, un plafond à caissons et boiseries.
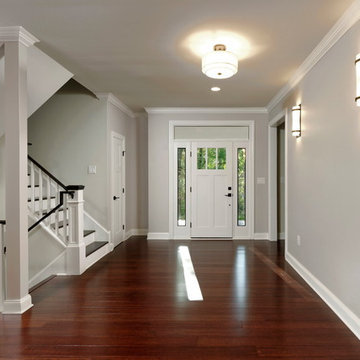
Paint colors:
Walls: Glidden Silver Cloud 30YY 63/024
Ceilings/Trims/Doors: Glidden Swan White GLC23
Stairway: Glidden Meeting House White 50YY 74/069
Robert B. Narod Photography
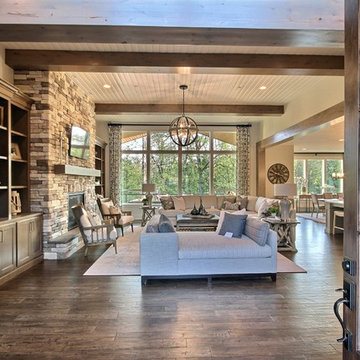
Stone by Eldorado Stone
Interior Stone : Cliffstone in Boardwalk
Hearthstone : Earth
Flooring & Tile Supplied by Macadam Floor & Design
Hardwood by Provenza Floors
Hardwood Product : African Plains in Black River
Kitchen Tile Backsplash by Bedrosian’s
Tile Backsplash Product : Uptown in Charcoal
Kitchen Backsplash Accent by Z Collection Tile & Stone
Backsplash Accent Prouct : Maison ni Gamn Pigalle
Slab Countertops by Wall to Wall Stone
Kitchen Island & Perimeter Product : Caesarstone Calacutta Nuvo
Cabinets by Northwood Cabinets
Exposed Beams & Built-In Cabinetry Colors : Jute
Kitchen Island Color : Cashmere
Windows by Milgard Windows & Doors
Product : StyleLine Series Windows
Supplied by Troyco
Lighting by Globe Lighting / Destination Lighting
Doors by Western Pacific Building Materials
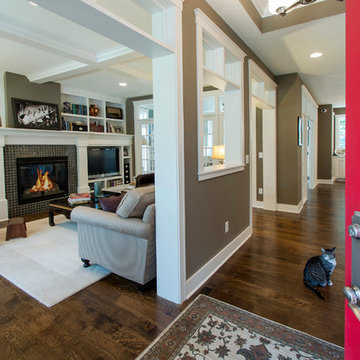
Exclusive House Plan 73345HS is a 3 bedroom 3.5 bath beauty with the master on main and a 4 season sun room that will be a favorite hangout.
The front porch is 12' deep making it a great spot for use as outdoor living space which adds to the 3,300+ sq. ft. inside.
Ready when you are. Where do YOU want to build?
Plans: http://bit.ly/73345hs
Photo Credit: Garrison Groustra
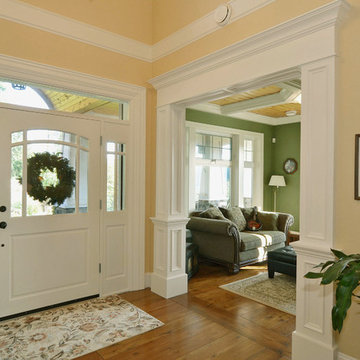
seevirtual360.com
Aménagement d'un hall d'entrée craftsman de taille moyenne avec un mur vert, parquet foncé, une porte double et une porte en bois foncé.
Aménagement d'un hall d'entrée craftsman de taille moyenne avec un mur vert, parquet foncé, une porte double et une porte en bois foncé.

Photographer: Calgary Photos
Builder: www.timberstoneproperties.ca
Exemple d'un grand hall d'entrée craftsman avec un mur jaune, un sol en ardoise, une porte double et une porte en bois foncé.
Exemple d'un grand hall d'entrée craftsman avec un mur jaune, un sol en ardoise, une porte double et une porte en bois foncé.
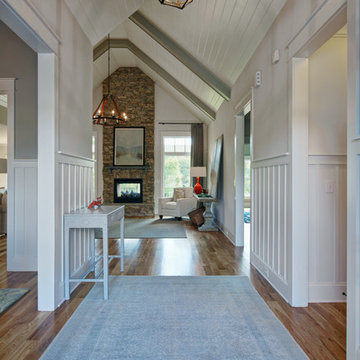
J. Sinclair
Cette photo montre un hall d'entrée craftsman de taille moyenne avec une porte double, une porte en bois brun, un mur beige et parquet foncé.
Cette photo montre un hall d'entrée craftsman de taille moyenne avec une porte double, une porte en bois brun, un mur beige et parquet foncé.
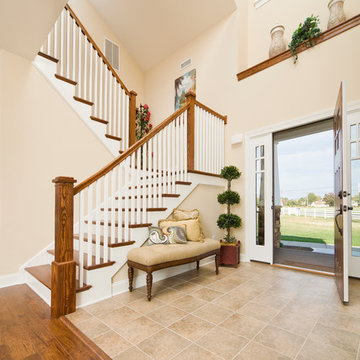
Main entrance showing ceramic tile floor meeting laminate hardwood floor, open foyer to above, open staircase, main entry door featuring twin sidelights. Photo: ACHensler
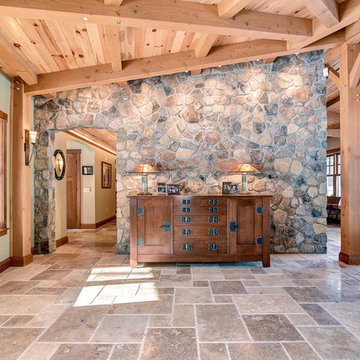
A beautiful Syracuse Stickley sideboard anchors the hand laid stone wall. To the right begins the windowed grand hallway which leads you through the entire home from side to side.
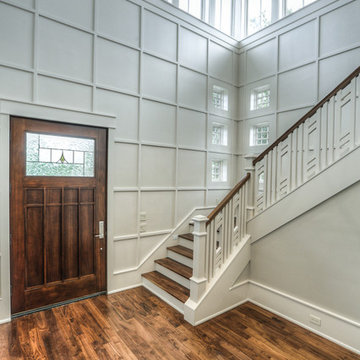
Exemple d'un grand hall d'entrée craftsman avec un mur gris, un sol en bois brun, une porte simple et une porte en bois foncé.
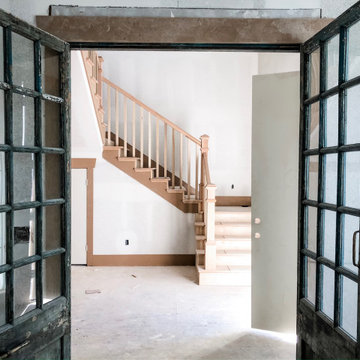
Vintage doors from the music room that open up to a light filled entryway and stairwell.
Cette photo montre un hall d'entrée craftsman de taille moyenne avec un mur gris, une porte simple et une porte rouge.
Cette photo montre un hall d'entrée craftsman de taille moyenne avec un mur gris, une porte simple et une porte rouge.
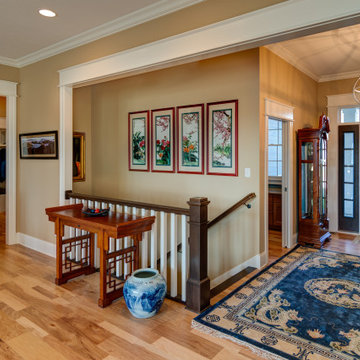
Warm walls welcome you into the home, full of treasures from our homeowners' travels.
Photography: Tom Graham Photography
Cette image montre un hall d'entrée craftsman de taille moyenne avec un mur beige, parquet clair, une porte simple, une porte en bois foncé et un sol marron.
Cette image montre un hall d'entrée craftsman de taille moyenne avec un mur beige, parquet clair, une porte simple, une porte en bois foncé et un sol marron.
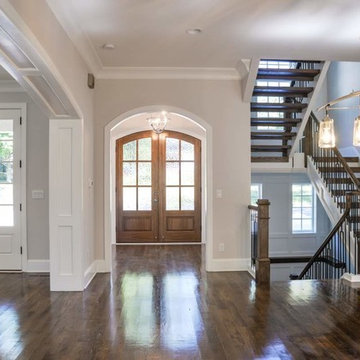
Réalisation d'un grand hall d'entrée craftsman avec un mur blanc, un sol en bois brun, une porte double, une porte en bois brun et un sol marron.
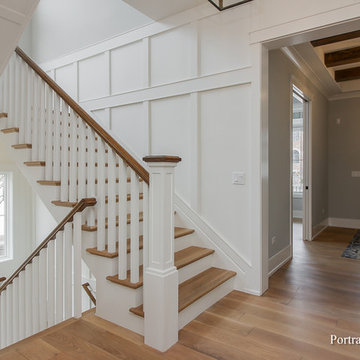
This simple foyer opens up to a two-story library and beautiful switchback stair that has plenty of windows. The stair windows add plenty of natural light to the center of the home. The natural wood beams in the foyer really add to a farmhouse feel.
Meyer Design
Lakewest Custom Homes
Portraits of Home
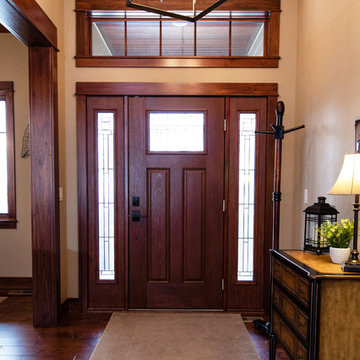
Réalisation d'un hall d'entrée craftsman de taille moyenne avec un mur beige, un sol en bois brun, une porte simple, une porte en bois foncé et un sol marron.
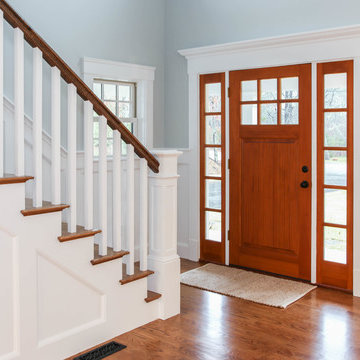
Cape Cod Home Builder - Floor plans Designed by CR Watson, Home Building Construction CR Watson, - Cape Cod General Contractor, Entry way with Natural wood front door, 1950's Cape Cod Style Staircase, Staircase white paneling hardwood banister, Greek Farmhouse Revival Style Home, Cape Cod Home Open Concept, Open Concept Floor plan, Coiffered Ceilings, Wainscoting Paneled Staircase, Victorian Era Wall Paneling, Victorian wall Paneling Staircase, Painted Wood Paneling,
JFW Photography for C.R. Watson
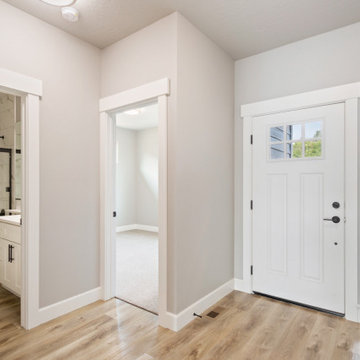
Entry
Exemple d'un petit hall d'entrée craftsman avec un mur gris, un sol en vinyl, une porte simple, une porte blanche et un sol marron.
Exemple d'un petit hall d'entrée craftsman avec un mur gris, un sol en vinyl, une porte simple, une porte blanche et un sol marron.
Idées déco de halls d'entrée craftsman
3