Idées déco de jardins arrière
Trier par :
Budget
Trier par:Populaires du jour
121 - 140 sur 139 775 photos
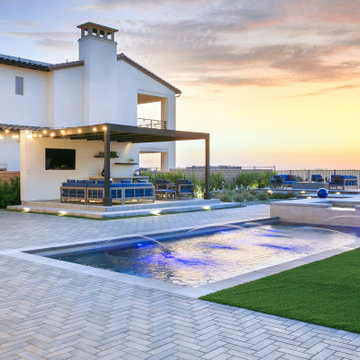
Welcome to the ultimate backyard, where the interior effortlessly merges with the exterior through wide panoramic glass doors, and where material transitions are subtly concealed. Centered in this vast space is a sizable pool complemented by a water wall, making it the centerpiece of the area. Designed for entertainment and enjoyment, this space features a spacious outdoor kitchen, a covered area for watching TV by the pool, a bocce ball court with a custom horseshoe backstop, and as night falls, a snug fire pit ideally situated on the canyon's brink.
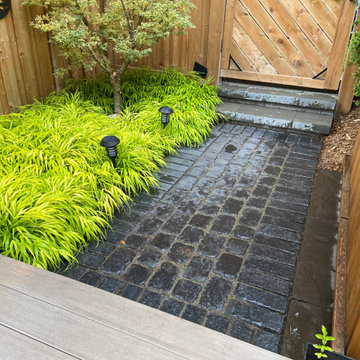
Réalisation d'un jardin arrière minimaliste de taille moyenne et l'été avec une exposition partiellement ombragée, une terrasse en bois et une clôture en bois.
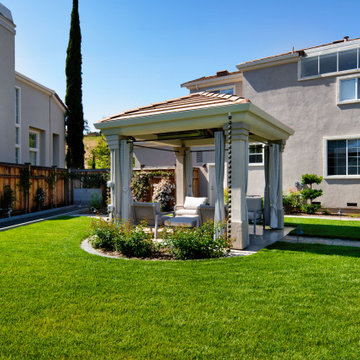
A view of the cabana looking toward the house. Note the protected exterior outlets on the leftmost column, which could run string lights and chargers for use in the cabana.
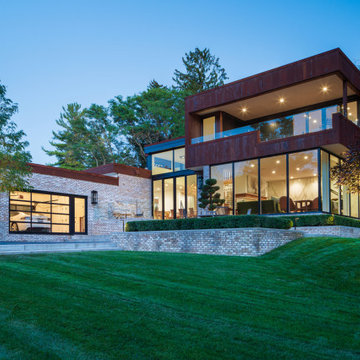
Brick garden walls grow out of the grade and widen into outdoor terraces. These terraces flow naturally from the interior of residence and offer a dynamic space for entertaining. They also offer a chance to appreciate the natural curve of the land as it slopes away.
Photo by Chris Major.
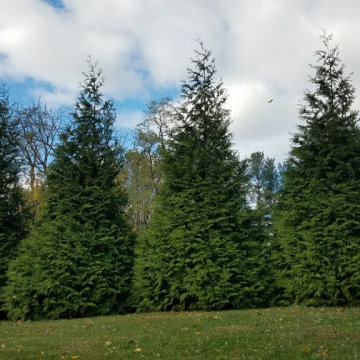
Exemple d'un jardin arrière chic avec des solutions pour vis-à-vis et une exposition ensoleillée.

Guadalajara, San Clemente Coastal Modern Remodel
This major remodel and addition set out to take full advantage of the incredible view and create a clear connection to both the front and rear yards. The clients really wanted a pool and a home that they could enjoy with their kids and take full advantage of the beautiful climate that Southern California has to offer. The existing front yard was completely given to the street, so privatizing the front yard with new landscaping and a low wall created an opportunity to connect the home to a private front yard. Upon entering the home a large staircase blocked the view through to the ocean so removing that space blocker opened up the view and created a large great room.
Indoor outdoor living was achieved through the usage of large sliding doors which allow that seamless connection to the patio space that overlooks a new pool and view to the ocean. A large garden is rare so a new pool and bocce ball court were integrated to encourage the outdoor active lifestyle that the clients love.
The clients love to travel and wanted display shelving and wall space to display the art they had collected all around the world. A natural material palette gives a warmth and texture to the modern design that creates a feeling that the home is lived in. Though a subtle change from the street, upon entering the front door the home opens up through the layers of space to a new lease on life with this remodel.
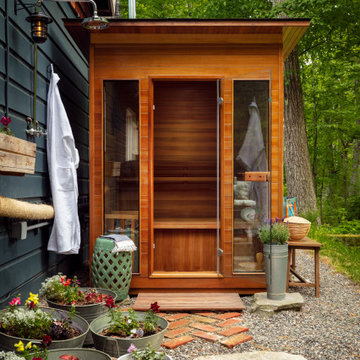
Idée de décoration pour un jardin en pots arrière chalet avec une exposition partiellement ombragée et du gravier.
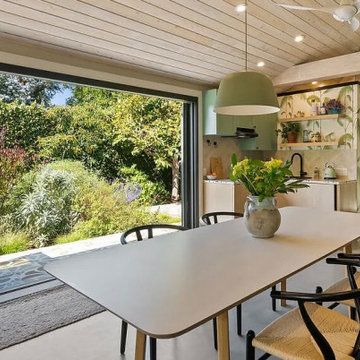
An ADU with a view! Landscape surrounds this little ADU making it a secret garden escape!
Cette image montre un xéropaysage arrière bohème de taille moyenne avec des solutions pour vis-à-vis, une exposition ensoleillée et du gravier.
Cette image montre un xéropaysage arrière bohème de taille moyenne avec des solutions pour vis-à-vis, une exposition ensoleillée et du gravier.

The back garden for an innovative property in Fulham Cemetery - the house featured on Channel 4's Grand Designs in January 2021. The design had to enhance the relationship with the bold, contemporary architecture and open up a dialogue with the wild green space beyond its boundaries. Seen here in spring, this lush space is an immersive journey through a woodland edge planting scheme.
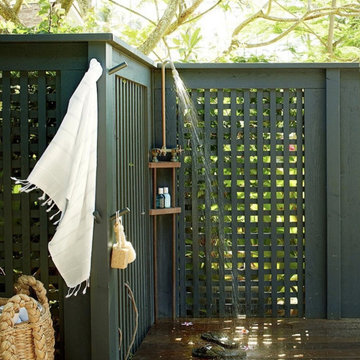
Idée de décoration pour un très grand jardin à la française arrière marin l'été avec des solutions pour vis-à-vis, une exposition ensoleillée, des pavés en béton et une clôture en pierre.
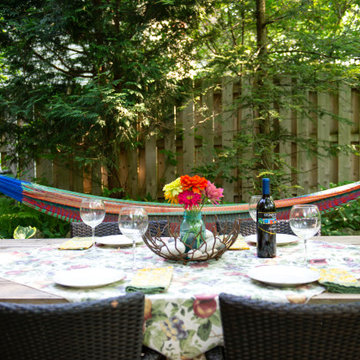
Our client's hammock adds color to the backyard.
Renn Kuhnen Photography
Exemple d'un jardin arrière montagne de taille moyenne avec des solutions pour vis-à-vis, une exposition ombragée et des pavés en pierre naturelle.
Exemple d'un jardin arrière montagne de taille moyenne avec des solutions pour vis-à-vis, une exposition ombragée et des pavés en pierre naturelle.
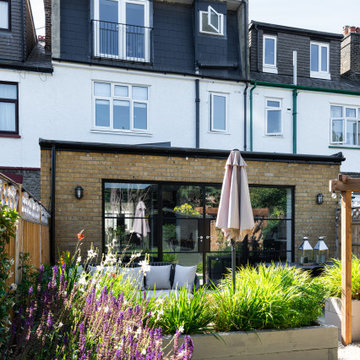
When these homeowners turned to Resi, they wanted a home glow-up that fits in with their trendy Wandsworth neighbourhood.
With beautiful Crittal-style doors, a large dining area skylight and an outdoor BBQ area, this project is fit for both hosting friends and enjoying those quieter family moments.
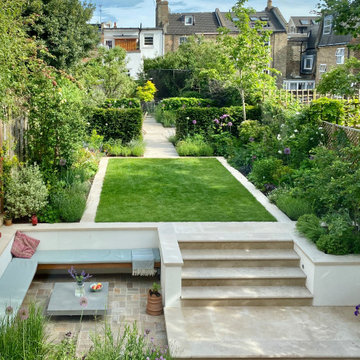
A landscape designer, Jenny Bloom Landscape, designed the big rear garden in different spaces and very well integrated with the architecture.
Aménagement d'un grand jardin à la française arrière contemporain au printemps avec une exposition ensoleillée, des pavés en pierre naturelle et une clôture en bois.
Aménagement d'un grand jardin à la française arrière contemporain au printemps avec une exposition ensoleillée, des pavés en pierre naturelle et une clôture en bois.
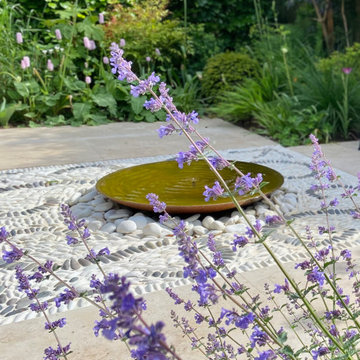
This garden was created to complement the architecture of a stunning kitchen extension to maximise the outside inside relationship. The garden includes planters and seating area with a floating bench built into the steps leading up to the lawned garden. Beyond this lays a private courtyard garden for alfresco dining with a corten steel water feature and pebble mosaic, designed by the client. Beyond the courtyard garden is a small wildflower meadow. The planting is textured and diverse - and a haven for pollinators. The whole garden is linked to the house by using the same limestone outside and inside.
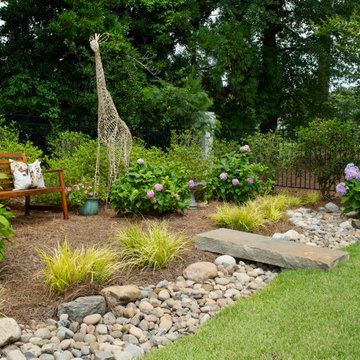
This creative homeowner designed a stunning dry creek bed to serve as a border between a whimsical garden and the plush lawn. She selected an impressive sandstone bridge which leads to a cozy seating area, guarded by her cherished giraffe, Gigi. Come by to see our range of river rock and boulders at 5726 Market Street in Wilmington, NC.
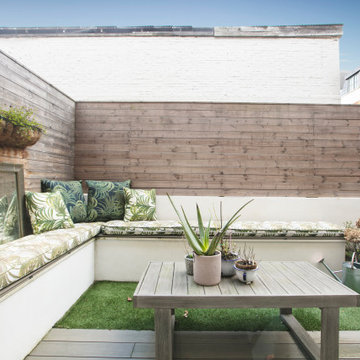
Modern garden with cushioned bench and table.
Cette photo montre un petit jardin arrière moderne au printemps avec des solutions pour vis-à-vis, une exposition partiellement ombragée et une clôture en bois.
Cette photo montre un petit jardin arrière moderne au printemps avec des solutions pour vis-à-vis, une exposition partiellement ombragée et une clôture en bois.
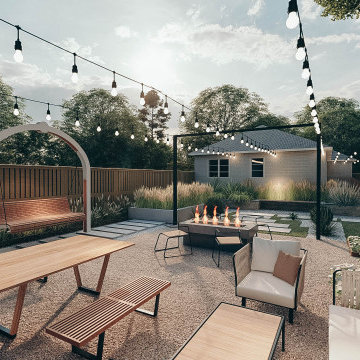
The backyard is proposed with a vintage feeling. Space is combining pathways, patio, fireplace, outdoor kitchen, swing, and colorful and different plant turfs. The backyard was converted into an ideal environment to hear the bird noises and rustling sounds of nature.
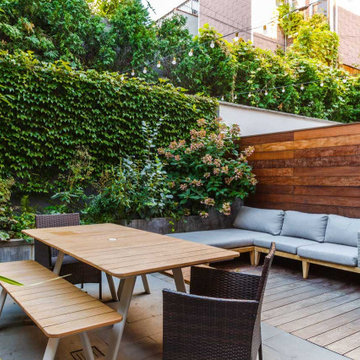
urban garden with outdoor kitchen and outdoor furnitures for relaxing and enetertianment
Cette photo montre un petit jardin arrière tendance avec des solutions pour vis-à-vis, une exposition ensoleillée, une terrasse en bois et une clôture en bois.
Cette photo montre un petit jardin arrière tendance avec des solutions pour vis-à-vis, une exposition ensoleillée, une terrasse en bois et une clôture en bois.
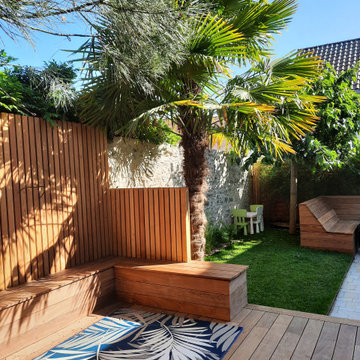
Inspiration pour un xéropaysage arrière design de taille moyenne et au printemps avec des solutions pour vis-à-vis, une exposition partiellement ombragée, des pavés en pierre naturelle et une clôture en bois.
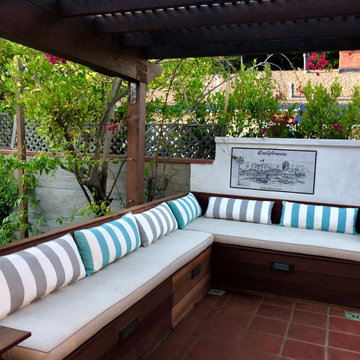
Lounge, daybed, pergola, firepit. Backyard transformed from vacant lot to entertainment central.
Idée de décoration pour un xéropaysage arrière bohème de taille moyenne et au printemps avec des solutions pour vis-à-vis, une exposition partiellement ombragée et des pavés en pierre naturelle.
Idée de décoration pour un xéropaysage arrière bohème de taille moyenne et au printemps avec des solutions pour vis-à-vis, une exposition partiellement ombragée et des pavés en pierre naturelle.
Idées déco de jardins arrière
7