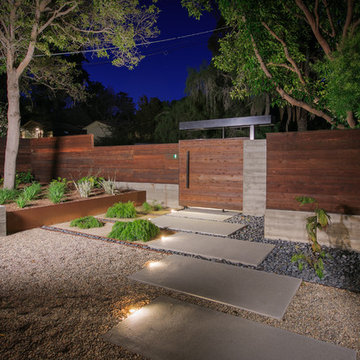Jardin
Trier par :
Budget
Trier par:Populaires du jour
221 - 240 sur 41 421 photos
1 sur 4
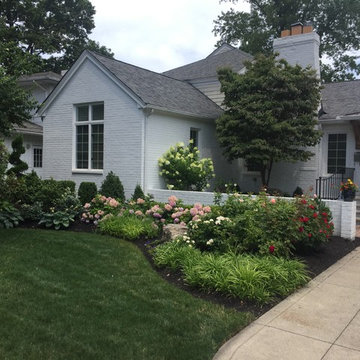
Inspiration pour un jardin avant traditionnel de taille moyenne avec une exposition ensoleillée et des pavés en béton.
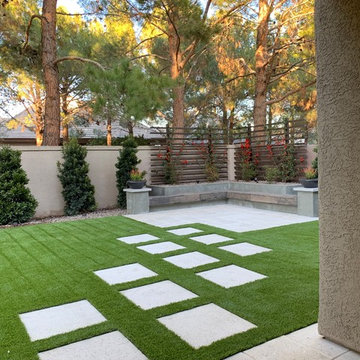
Exemple d'un xéropaysage arrière moderne de taille moyenne avec une exposition partiellement ombragée et des pavés en béton.
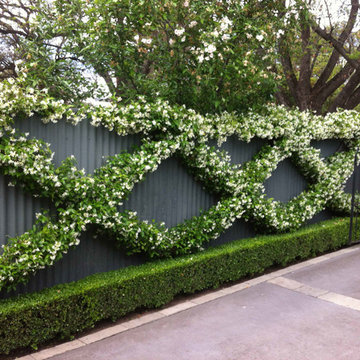
Japanese Box Hedge
Star Jasmine crosses
Idée de décoration pour un jardin avant de taille moyenne et au printemps avec une exposition partiellement ombragée et des pavés en béton.
Idée de décoration pour un jardin avant de taille moyenne et au printemps avec une exposition partiellement ombragée et des pavés en béton.
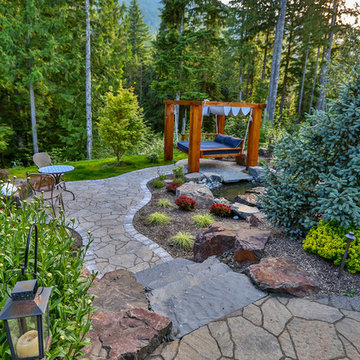
Cette photo montre un grand aménagement d'entrée ou allée de jardin arrière chic avec des pavés en béton.
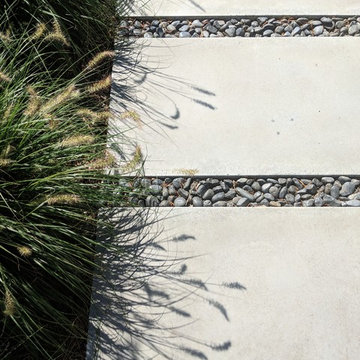
Aménagement d'un aménagement d'entrée ou allée de jardin avant moderne l'automne avec une exposition ensoleillée et des pavés en béton.
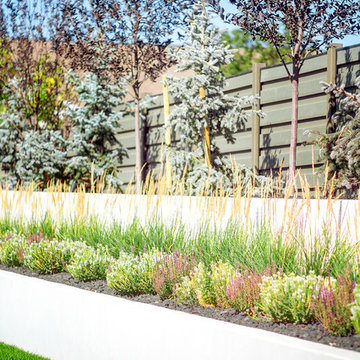
These white cement retaining walls showcase ornamental grasses and shrubbery.
Cette photo montre un grand jardin avant tendance avec un mur de soutènement, une exposition ensoleillée et des pavés en béton.
Cette photo montre un grand jardin avant tendance avec un mur de soutènement, une exposition ensoleillée et des pavés en béton.
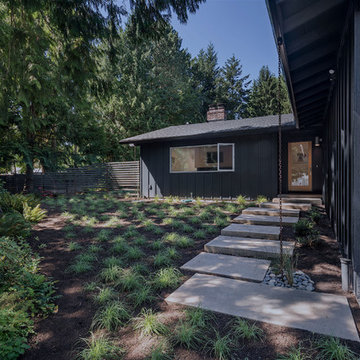
Idées déco pour un grand jardin avant classique avec une exposition ombragée et des pavés en béton.
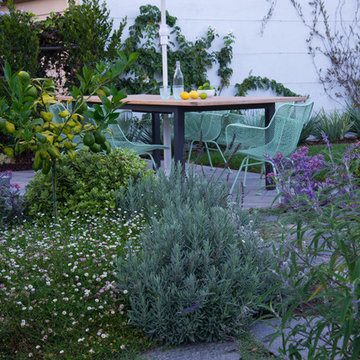
This is a modern take on a classic garden. The paving was designed with precision and then softened with lush planting. Two distinct spaces, a dining area and lounging spot, are delineated with herringbone pavers and linked by a flagstone walk. The walk takes the edge of the design’s geometry and avoids a sense of monotony that might result from repetition of the larger spaces’ paving pattern. Star jasmine and climbing roses soften the walls bordering the space, and citrus trees and herbs fill and spill over the planting beds. Photo by Martin Cox
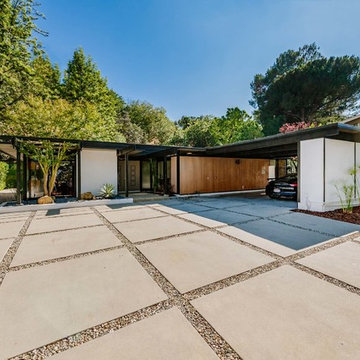
Gated Driveway
Cette image montre une grande allée carrossable avant vintage avec une exposition ensoleillée et des pavés en béton.
Cette image montre une grande allée carrossable avant vintage avec une exposition ensoleillée et des pavés en béton.
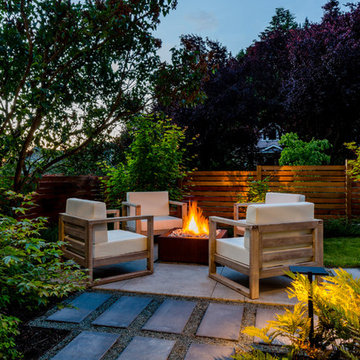
In Seattle's Fremont neighborhood SCJ Studio designed a new landscape to surround and set off a contemporary home by Coates Design Architects. The narrow spaces around the tall home needed structure and organization, and a thoughtful approach to layout and space programming. A concrete patio was installed with a Paloform Bento gas fire feature surrounded by lush, northwest planting. A horizontal board cedar fence provides privacy from the street and creates the cozy feeling of an outdoor room among the trees. LED low-voltage lighting by Kichler Lighting adds night-time warmth.
Photography by: Miranda Estes Photography
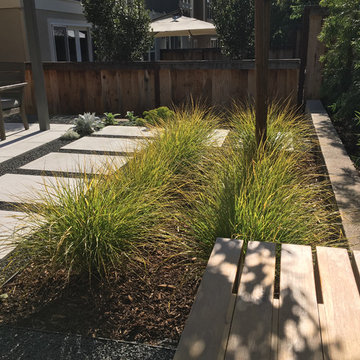
Christel Leung
Cette photo montre un petit jardin arrière moderne avec une exposition ensoleillée et des pavés en béton.
Cette photo montre un petit jardin arrière moderne avec une exposition ensoleillée et des pavés en béton.
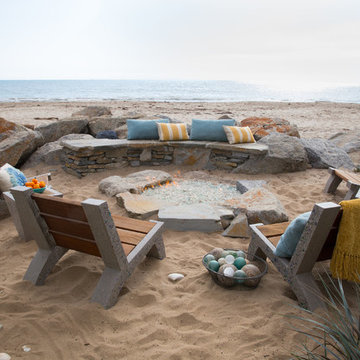
Custom Built Fire Pit and Stone bench
Cette image montre un petit jardin arrière marin avec une exposition ensoleillée et des pavés en béton.
Cette image montre un petit jardin arrière marin avec une exposition ensoleillée et des pavés en béton.
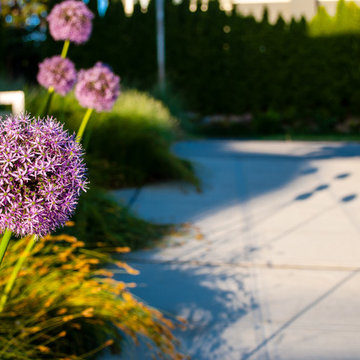
This newly constructed home was in need of an outdoor living space and streetscape in a matching contemporary Northwest style. Our studio composed a landscape with an improved entry sequence, balancing the need for personal privacy alongside a distinctive public face. A steel framed gabion basket wall provides a crisp edge and doubles as retaining for the private patio behind the horizontal board fence. The courtyard oasis with a new deck is enclosed by warm wooden fencing set on top of the contrasting raw texture of a gabion retaining wall that acts as a backdrop to bold streetscape plantings.
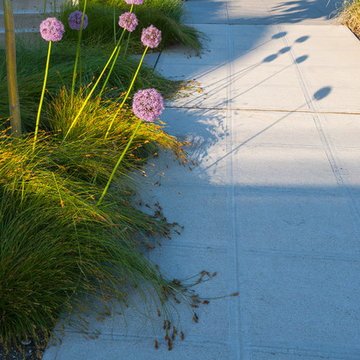
This newly constructed home was in need of an outdoor living space and streetscape in a matching contemporary Northwest style. Our studio composed a landscape with an improved entry sequence, balancing the need for personal privacy alongside a distinctive public face. A courtyard oasis with a new deck is enclosed by warm wooden fencing set on top of the contrasting raw texture of a gabion retaining wall that acts as a backdrop to bold streetscape plantings.
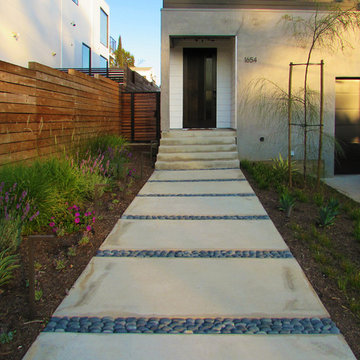
Cette image montre un jardin avant minimaliste de taille moyenne et au printemps avec une exposition ensoleillée et des pavés en béton.
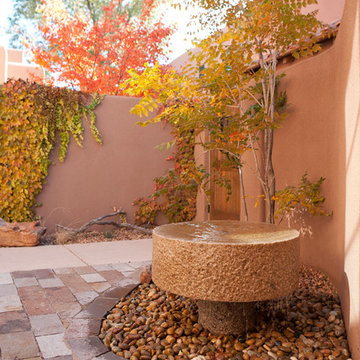
Inspiration pour un grand jardin sur cour sud-ouest américain l'automne avec un point d'eau, une exposition partiellement ombragée et des pavés en béton.
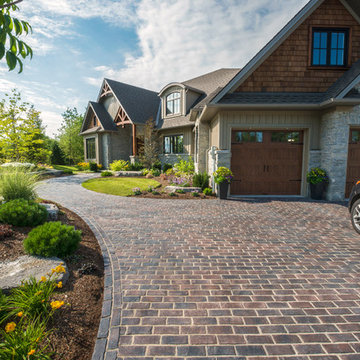
With more substantial proportions than Copthorne®, Town Hall is cast from original brick street pavers and offers a distressed, time-worn appearance. As well, with Unilock’s ever-increasing focus on permeable pavers, Town Hall has been designed to satisfy both traditional and permeable installation methods.
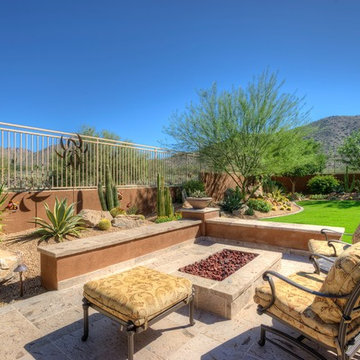
Aménagement d'un grand xéropaysage arrière sud-ouest américain avec un foyer extérieur, une exposition ensoleillée et des pavés en béton.
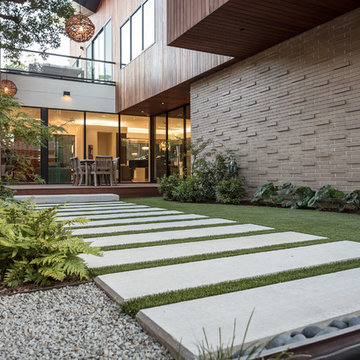
Cette image montre un petit jardin arrière minimaliste avec une exposition ombragée et des pavés en béton.
12
