Idées déco de jardins avec une pente, une colline ou un talus et des pavés en béton
Trier par :
Budget
Trier par:Populaires du jour
101 - 120 sur 675 photos
1 sur 3
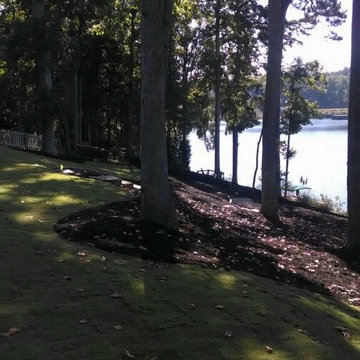
Bailey Construction & Landscape Group, Inc.
This is a lakeside landscape design. This landscape plan included A paver patio, block retaining wall, landscape lighting, new sod, flagstone walkway, grading, mulch, and new plantings. We also relandscaped the front yard.
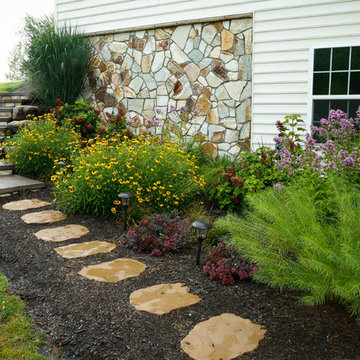
A colorful mid summer scene featuring Goldsturm Rudbeckia, Ruby Slippers Oakleaf Hydrangea, Jeanna Summer Phlox, Dazzleberry Sedum and Oakleaf Hydrangea
Photograph by Katherine Palmer
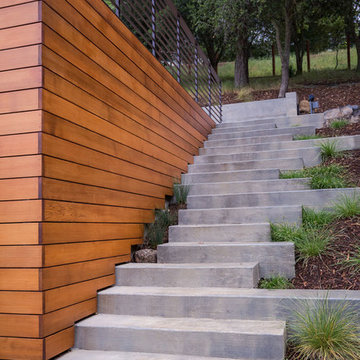
Hardscape design by ODS Architecture and landscape by Huettl Landscape Architecture, construction by James D. Rogers, Builder.
Photo by Philip Liang Photography.
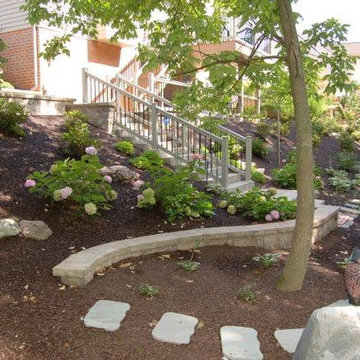
This project turned the old embankment which was covered with dying Junipers into a functional space without sacrificing aesthetics.
Cette photo montre un jardin tendance de taille moyenne et l'été avec un mur de soutènement, une exposition partiellement ombragée, une pente, une colline ou un talus et des pavés en béton.
Cette photo montre un jardin tendance de taille moyenne et l'été avec un mur de soutènement, une exposition partiellement ombragée, une pente, une colline ou un talus et des pavés en béton.
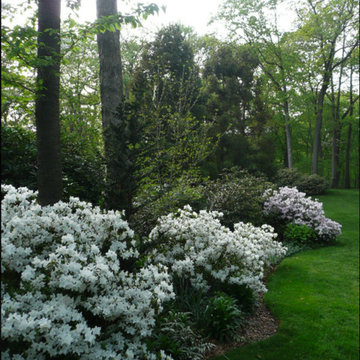
Cette photo montre un très grand jardin chic avec une pente, une colline ou un talus et des pavés en béton.
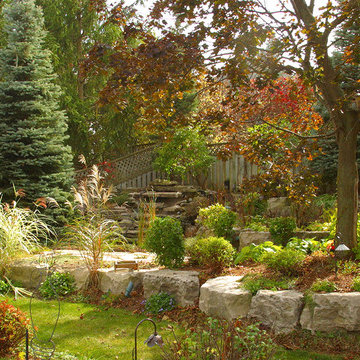
Idée de décoration pour un jardin tradition de taille moyenne et l'automne avec un mur de soutènement, une exposition partiellement ombragée, une pente, une colline ou un talus et des pavés en béton.
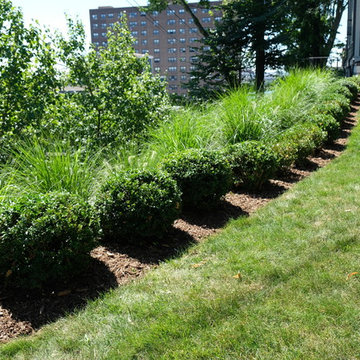
The goal of this landscape design and build project was to mitigate run-off from a steep hillside as well as to beautify the front foundation planting at a condo complex in South Boston. This design features a traditional approach to the front walkway using a mix of evergreen and deciduous shrubs, an oramental weeping tree, and a mix of perennials. Along the slope, our approach was to utilize a mix of grasses to hold soil and also to create swathes of color during the Fall season. Designed and built by Skyline Landscapes, LLC.
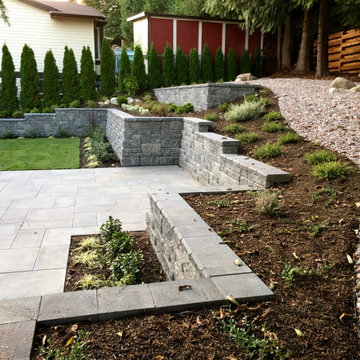
This perspective shows the dramatic grade change along the Western side of the property - a 10' grade change from patio level to the highest corner
Cette photo montre un jardin moderne de taille moyenne avec un mur de soutènement, une exposition partiellement ombragée, une pente, une colline ou un talus et des pavés en béton.
Cette photo montre un jardin moderne de taille moyenne avec un mur de soutènement, une exposition partiellement ombragée, une pente, une colline ou un talus et des pavés en béton.
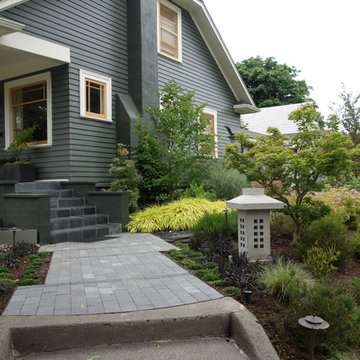
Réalisation d'un grand jardin à la française urbain l'été avec une exposition ombragée, une pente, une colline ou un talus et des pavés en béton.
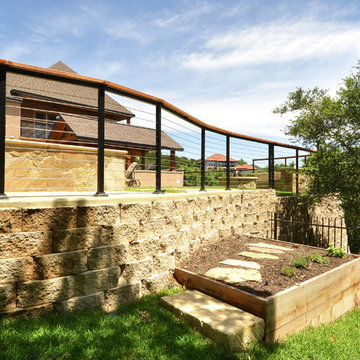
Custom landscape design with outdoor kitchen, sitting area, and solid roof cabana by Southern Landscape. The entire project was constructed by leveling a severe slope with a concrete block retaining wall.
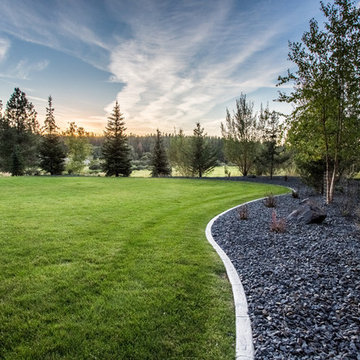
The homeowners built their barn to be more than a simple outbuilding. In addition to storing vehicles and equipment, it's decked out with space for having fun and entertaining. The landscape continues the party, providing additional gathering space while maintaining access for trailers and other large vehicles.
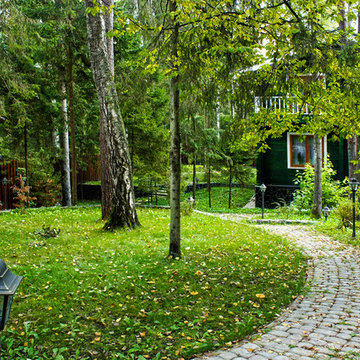
В ландшафтном проекте плавная линия дорожки ведет к дому. Дорожка выполнена из бетонной плитки. Важной задачей в дизайне дачного участка - сохранение лесных деревьев.
Автор проекта: Алена Арсеньева. Реализация проекта и ведение работ - Владимир Чичмарь
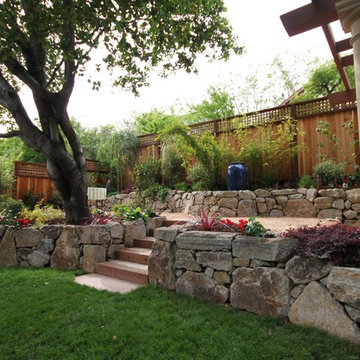
Idées déco pour un grand jardin classique au printemps avec une exposition ensoleillée, une pente, une colline ou un talus et des pavés en béton.
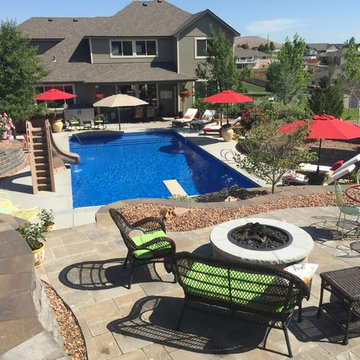
Janae Simonson
Aménagement d'un jardin classique l'été avec une exposition ensoleillée, une pente, une colline ou un talus et des pavés en béton.
Aménagement d'un jardin classique l'été avec une exposition ensoleillée, une pente, une colline ou un talus et des pavés en béton.
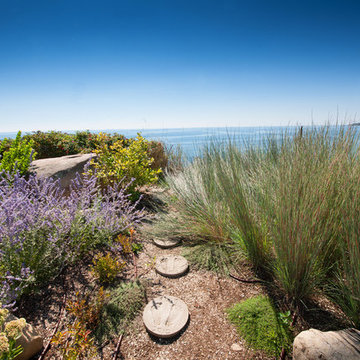
Réalisation d'un grand jardin marin avec une exposition ensoleillée, une pente, une colline ou un talus et des pavés en béton.
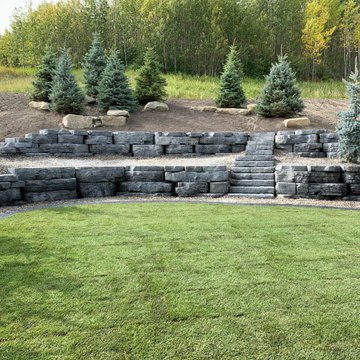
Our client had a very steep rear yard that was virtually unusable, albeit quite large. We were hired to design and build a functional yard utilizing large outcropping boulders to create tiers for family get togethers, planters, and treed areas. The project rounded off with side yard privacy in the form of Columnar Spruce, as well as concrete edging and aggregate bedding for ease of maintenance. What a great project!!
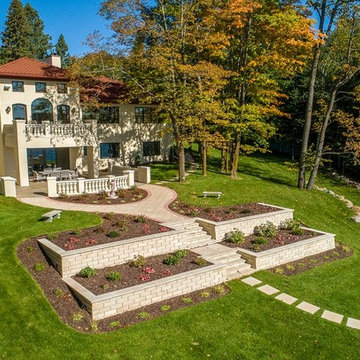
Idée de décoration pour un jardin méditerranéen avec un mur de soutènement, une pente, une colline ou un talus et des pavés en béton.
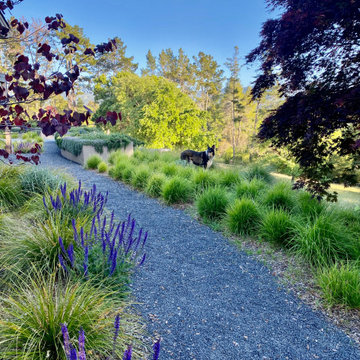
Concrete pool terrace with pebble filled expansion joints.
Gravel paths and dry climate grasses.Some Bluestone pavings.
Exemple d'un xéropaysage tendance de taille moyenne et l'été avec une exposition ensoleillée, une pente, une colline ou un talus et des pavés en béton.
Exemple d'un xéropaysage tendance de taille moyenne et l'été avec une exposition ensoleillée, une pente, une colline ou un talus et des pavés en béton.
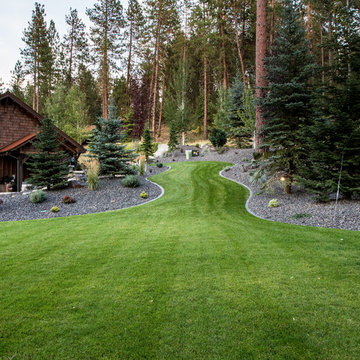
The homeowners built their barn to be more than a simple outbuilding. In addition to storing vehicles and equipment, it's decked out with space for having fun and entertaining. The landscape continues the party, providing additional gathering space while maintaining access for trailers and other large vehicles.
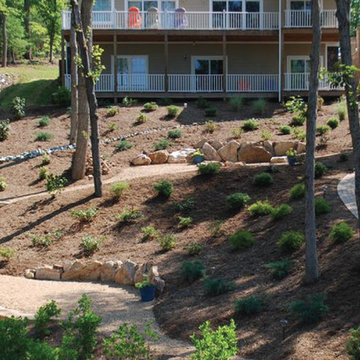
Cette image montre un grand jardin traditionnel avec une exposition partiellement ombragée, une pente, une colline ou un talus et des pavés en béton.
Idées déco de jardins avec une pente, une colline ou un talus et des pavés en béton
6