Idées déco de jardins avec une pente, une colline ou un talus et des pavés en béton
Trier par :
Budget
Trier par:Populaires du jour
121 - 140 sur 675 photos
1 sur 3
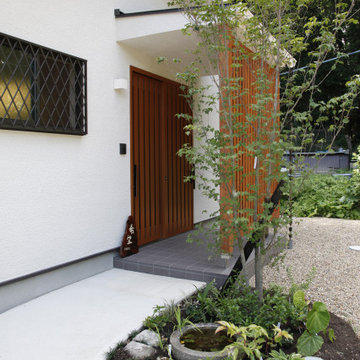
Cette image montre une petite allée carrossable nordique avec un chemin, une exposition ensoleillée, une pente, une colline ou un talus et des pavés en béton.
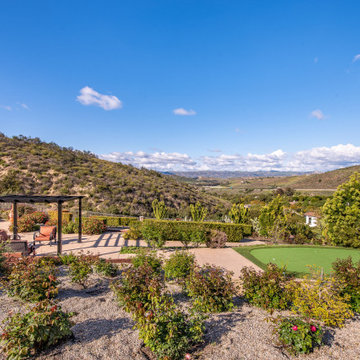
Nestled at the top of the prestigious Enclave neighborhood established in 2006, this privately gated and architecturally rich Hacienda estate lacks nothing. Situated at the end of a cul-de-sac on nearly 4 acres and with approx 5,000 sqft of single story luxurious living, the estate boasts a Cabernet vineyard of 120+/- vines and manicured grounds.
Stroll to the top of what feels like your own private mountain and relax on the Koi pond deck, sink golf balls on the putting green, and soak in the sweeping vistas from the pergola. Stunning views of mountains, farms, cafe lights, an orchard of 43 mature fruit trees, 4 avocado trees, a large self-sustainable vegetable/herb garden and lush lawns. This is the entertainer’s estate you have dreamed of but could never find.
The newer infinity edge saltwater oversized pool/spa features PebbleTek surfaces, a custom waterfall, rock slide, dreamy deck jets, beach entry, and baja shelf –-all strategically positioned to capture the extensive views of the distant mountain ranges (at times snow-capped). A sleek cabana is flanked by Mediterranean columns, vaulted ceilings, stone fireplace & hearth, plus an outdoor spa-like bathroom w/travertine floors, frameless glass walkin shower + dual sinks.
Cook like a pro in the fully equipped outdoor kitchen featuring 3 granite islands consisting of a new built in gas BBQ grill, two outdoor sinks, gas cooktop, fridge, & service island w/patio bar.
Inside you will enjoy your chef’s kitchen with the GE Monogram 6 burner cooktop + grill, GE Mono dual ovens, newer SubZero Built-in Refrigeration system, substantial granite island w/seating, and endless views from all windows. Enjoy the luxury of a Butler’s Pantry plus an oversized walkin pantry, ideal for staying stocked and organized w/everyday essentials + entertainer’s supplies.
Inviting full size granite-clad wet bar is open to family room w/fireplace as well as the kitchen area with eat-in dining. An intentional front Parlor room is utilized as the perfect Piano Lounge, ideal for entertaining guests as they enter or as they enjoy a meal in the adjacent Dining Room. Efficiency at its finest! A mudroom hallway & workhorse laundry rm w/hookups for 2 washer/dryer sets. Dualpane windows, newer AC w/new ductwork, newer paint, plumbed for central vac, and security camera sys.
With plenty of natural light & mountain views, the master bed/bath rivals the amenities of any day spa. Marble clad finishes, include walkin frameless glass shower w/multi-showerheads + bench. Two walkin closets, soaking tub, W/C, and segregated dual sinks w/custom seated vanity. Total of 3 bedrooms in west wing + 2 bedrooms in east wing. Ensuite bathrooms & walkin closets in nearly each bedroom! Floorplan suitable for multi-generational living and/or caretaker quarters. Wheelchair accessible/RV Access + hookups. Park 10+ cars on paver driveway! 4 car direct & finished garage!
Ready for recreation in the comfort of your own home? Built in trampoline, sandpit + playset w/turf. Zoned for Horses w/equestrian trails, hiking in backyard, room for volleyball, basketball, soccer, and more. In addition to the putting green, property is located near Sunset Hills, WoodRanch & Moorpark Country Club Golf Courses. Near Presidential Library, Underwood Farms, beaches & easy FWY access. Ideally located near: 47mi to LAX, 6mi to Westlake Village, 5mi to T.O. Mall. Find peace and tranquility at 5018 Read Rd: Where the outdoor & indoor spaces feel more like a sanctuary and less like the outside world.
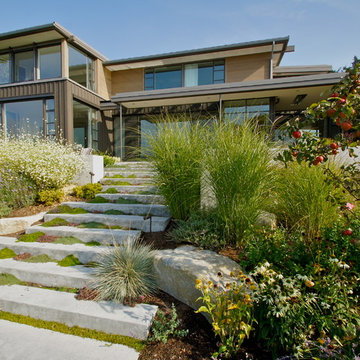
Jeff Luth
Cette photo montre un jardin moderne avec une exposition ensoleillée, une pente, une colline ou un talus et des pavés en béton.
Cette photo montre un jardin moderne avec une exposition ensoleillée, une pente, une colline ou un talus et des pavés en béton.
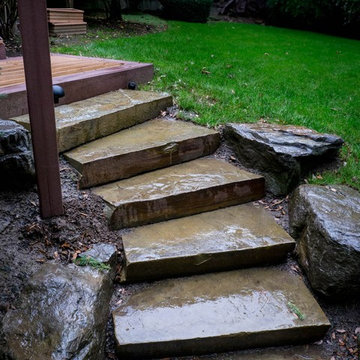
Paul Cleary Photography
Cette photo montre un grand aménagement d'entrée ou allée de jardin chic avec une exposition ombragée, une pente, une colline ou un talus et des pavés en béton.
Cette photo montre un grand aménagement d'entrée ou allée de jardin chic avec une exposition ombragée, une pente, une colline ou un talus et des pavés en béton.
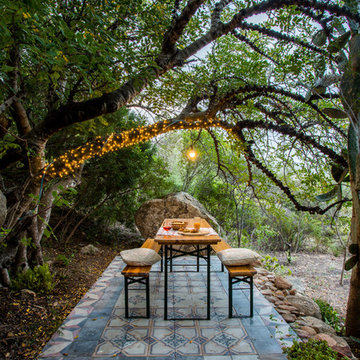
Idée de décoration pour un jardin bohème de taille moyenne et l'été avec une exposition ombragée, une pente, une colline ou un talus et des pavés en béton.
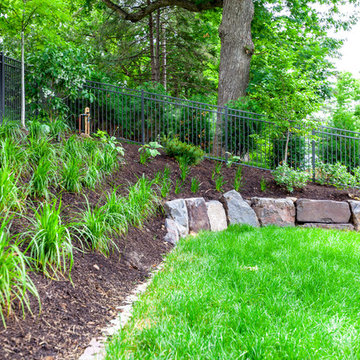
This modern home, near Cedar Lake, built in 1900, was originally a corner store. A massive conversion transformed the home into a spacious, multi-level residence in the 1990’s.
However, the home’s lot was unusually steep and overgrown with vegetation. In addition, there were concerns about soil erosion and water intrusion to the house. The homeowners wanted to resolve these issues and create a much more useable outdoor area for family and pets.
Castle, in conjunction with Field Outdoor Spaces, designed and built a large deck area in the back yard of the home, which includes a detached screen porch and a bar & grill area under a cedar pergola.
The previous, small deck was demolished and the sliding door replaced with a window. A new glass sliding door was inserted along a perpendicular wall to connect the home’s interior kitchen to the backyard oasis.
The screen house doors are made from six custom screen panels, attached to a top mount, soft-close track. Inside the screen porch, a patio heater allows the family to enjoy this space much of the year.
Concrete was the material chosen for the outdoor countertops, to ensure it lasts several years in Minnesota’s always-changing climate.
Trex decking was used throughout, along with red cedar porch, pergola and privacy lattice detailing.
The front entry of the home was also updated to include a large, open porch with access to the newly landscaped yard. Cable railings from Loftus Iron add to the contemporary style of the home, including a gate feature at the top of the front steps to contain the family pets when they’re let out into the yard.
Tour this project in person, September 28 – 29, during the 2019 Castle Home Tour!
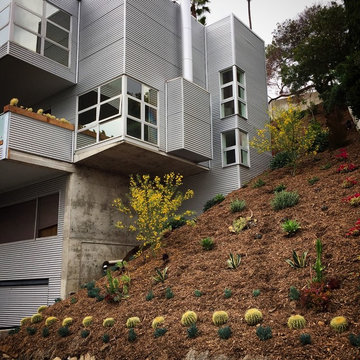
Aménagement d'un xéropaysage moderne de taille moyenne et l'été avec une exposition ensoleillée, une pente, une colline ou un talus et des pavés en béton.
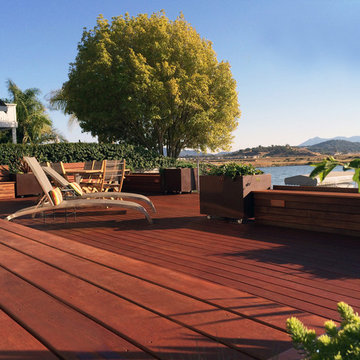
Lagoon-side property in the Bel Marin Keys, Novato, CA. Entertaining and enjoying the views were a primary design goal for this project. The project includes a large camaru deck with built-in seating. The concrete steps and pavers lead down to the water's edge. I included a sunken patio on one side and a beautiful Buddha statue on the other, surrounded by succulents and other low-water, contemporary plantings. I also used Dymondia ground cover to create a natural pathways within the garden.
Photo: © Eileen Kelly, Dig Your Garden Landscape Design. Design Eileen Kelly
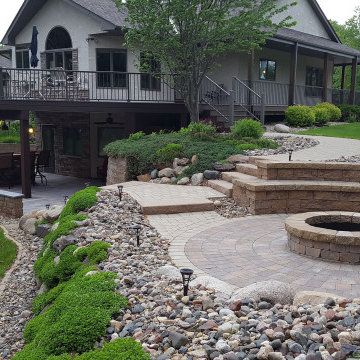
Custom multi-level patio with planting beds and retaining walls.
Réalisation d'un grand jardin tradition avec un foyer extérieur, une pente, une colline ou un talus et des pavés en béton.
Réalisation d'un grand jardin tradition avec un foyer extérieur, une pente, une colline ou un talus et des pavés en béton.
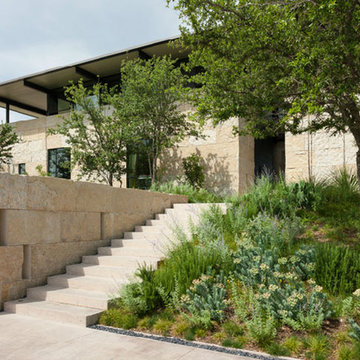
Robert Reck
Cette photo montre un grand jardin moderne avec un mur de soutènement, une exposition ensoleillée, une pente, une colline ou un talus et des pavés en béton.
Cette photo montre un grand jardin moderne avec un mur de soutènement, une exposition ensoleillée, une pente, une colline ou un talus et des pavés en béton.
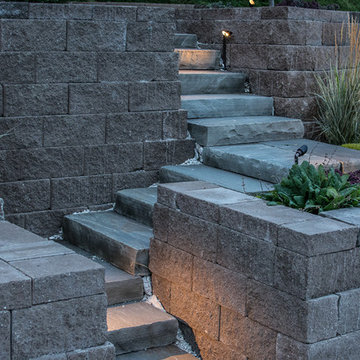
RCMedia
Idée de décoration pour un jardin marin avec un mur de soutènement, une exposition ensoleillée, une pente, une colline ou un talus et des pavés en béton.
Idée de décoration pour un jardin marin avec un mur de soutènement, une exposition ensoleillée, une pente, une colline ou un talus et des pavés en béton.
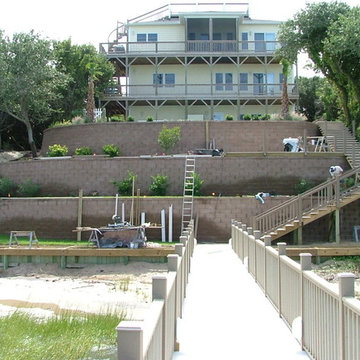
Yardworks, Inc.
Cette image montre un très grand jardin marin au printemps avec un mur de soutènement, une exposition ensoleillée, une pente, une colline ou un talus et des pavés en béton.
Cette image montre un très grand jardin marin au printemps avec un mur de soutènement, une exposition ensoleillée, une pente, une colline ou un talus et des pavés en béton.
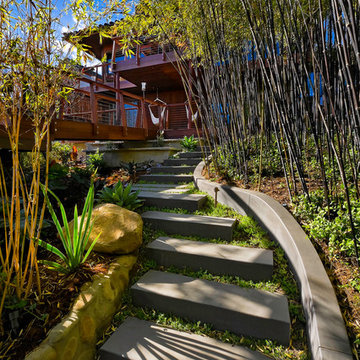
Ciro Coelho.
hillside enclave | spa inspired living spaces.
coy ponds | classic wood barrel soaking tub | coastal views.
natural warm materials | re-use of antique balinese wood panel.
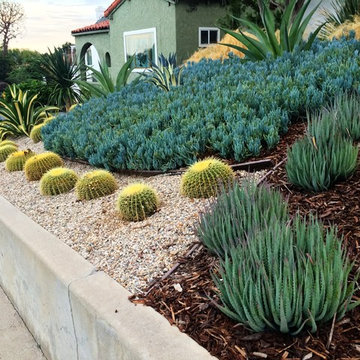
This property added an entry from the street and changed from lawn to a drought tolerant area. With cacti and succulents, and grasses.
Exemple d'un xéropaysage tendance de taille moyenne et l'été avec une exposition ensoleillée, des pavés en béton, un mur de soutènement et une pente, une colline ou un talus.
Exemple d'un xéropaysage tendance de taille moyenne et l'été avec une exposition ensoleillée, des pavés en béton, un mur de soutènement et une pente, une colline ou un talus.
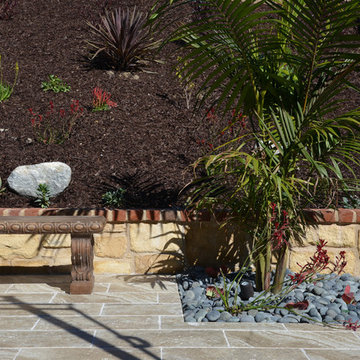
Marilyn Musgjerd
Idées déco pour un xéropaysage méditerranéen de taille moyenne avec une exposition ensoleillée, des pavés en béton et une pente, une colline ou un talus.
Idées déco pour un xéropaysage méditerranéen de taille moyenne avec une exposition ensoleillée, des pavés en béton et une pente, une colline ou un talus.
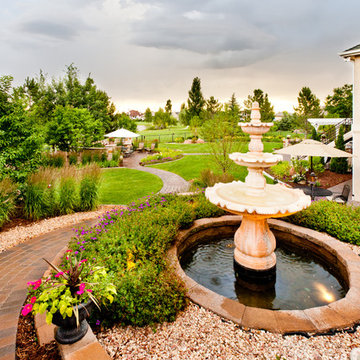
Lindgren Landscape
Cette photo montre un grand jardin méditerranéen avec un point d'eau, une exposition ensoleillée, une pente, une colline ou un talus et des pavés en béton.
Cette photo montre un grand jardin méditerranéen avec un point d'eau, une exposition ensoleillée, une pente, une colline ou un talus et des pavés en béton.
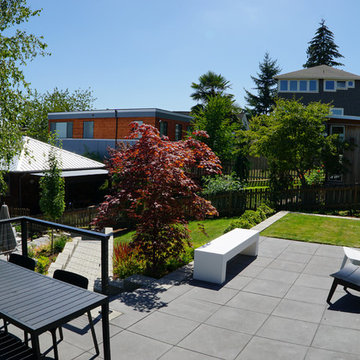
This is a permitted project in an Environmentally Critical Area of Seattle. Full survey and geotechnical reports were needed as well as changes to the best management practices during install.
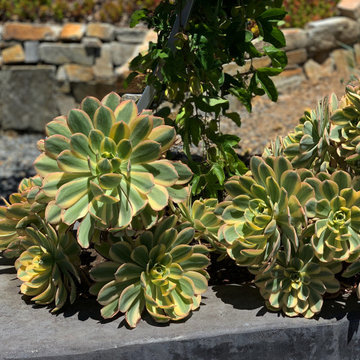
Aeonium 'Sunburst' below The "Gracie Modern Arbors" (by TerraTrellis) offer eye-catching focal points. Three installed to bring interest and needed height over a long pathway ramp with grape vines. Another frames a stairway to the hillside with a flowering Passion vine. The sloped hillsides were revamped to include low-water and low-maintenance plants that include CA natives, flowing grasses, other Mediterranean plants and several succulents.
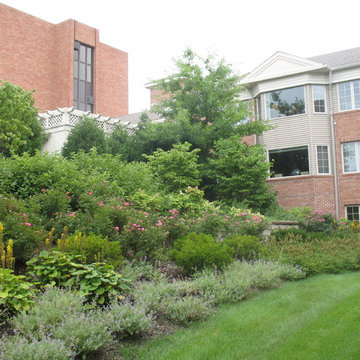
Facing about two dozen units, this tiered-retaining wall and large planting bed offers multi-seasonal plant and birding activity throughout the seasons. With the retainment wall in place a healthy mix of sand and topsoil provided the foundation for a full mix of colorful groundcovers, perennials, shrubs, and trees. Once established residents often remarked about the amount of bird nests and feeding taking place in the garden throughout the seasons.
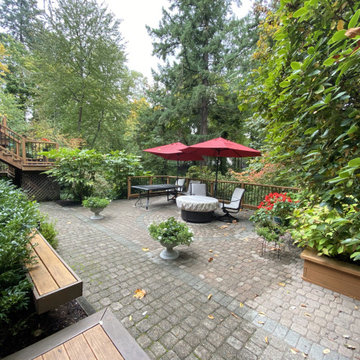
This garden has been completed in phases over the last 10+ years. Ross NW Watergardens has transformed a hilly forested lot into usable space that feels nestled into the surroundings.
Idées déco de jardins avec une pente, une colline ou un talus et des pavés en béton
7