Idées déco de jardins avec une pente, une colline ou un talus et des pavés en béton
Trier par :
Budget
Trier par:Populaires du jour
141 - 160 sur 675 photos
1 sur 3
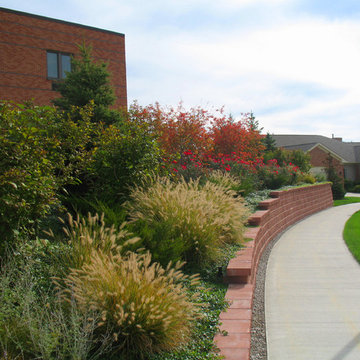
Facing about a dozen single standing Villa units, this tiered-retaining wall and large planting bed replaced a once eroded hillside consisting of clay and rutted sod. With the retainment wall in place a healthy mix of sand and topsoil provided the foundation for a full mix of colorful groundcovers, perennials, grasses, shrubs, and trees. Once established residents often remarked about the amount of bird nests and feeding taking place in the garden throughout the seasons.
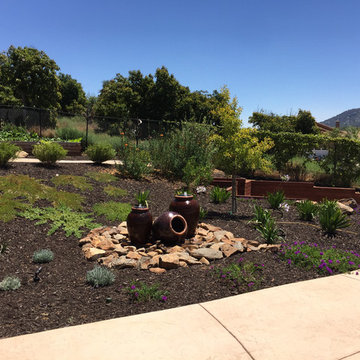
Melissa McCabe Navaroli
Idées déco pour un très grand jardin potager campagne avec une exposition ensoleillée, une pente, une colline ou un talus et des pavés en béton.
Idées déco pour un très grand jardin potager campagne avec une exposition ensoleillée, une pente, une colline ou un talus et des pavés en béton.
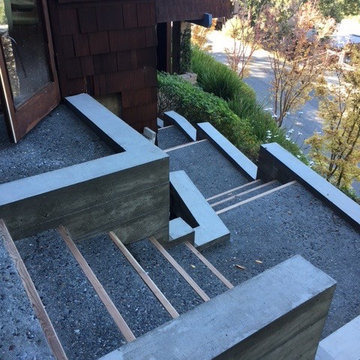
TLC
Cette image montre un petit jardin vintage l'automne avec un mur de soutènement, une exposition ombragée, une pente, une colline ou un talus et des pavés en béton.
Cette image montre un petit jardin vintage l'automne avec un mur de soutènement, une exposition ombragée, une pente, une colline ou un talus et des pavés en béton.
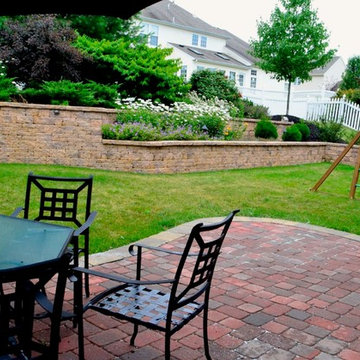
The retainer walls shot from another angle to give you an idea of the scope of the project. The new walls and gardens fit beautifully into the surrounding environment, and added an element of privacy and focal interest to the backyard. Opening up the space allowed the family to have an area for entertaining friends and family while still having ample room for a swing set and play area for the children.
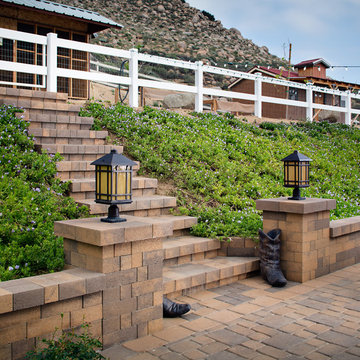
INSTALL-IT-DIRECT
Area: Backyard Patio | Manufacturer: Ackerstone | Style: Antique Cobble 3-piece | Color: Catina
Cette photo montre un grand jardin nature avec une exposition ensoleillée, une pente, une colline ou un talus et des pavés en béton.
Cette photo montre un grand jardin nature avec une exposition ensoleillée, une pente, une colline ou un talus et des pavés en béton.
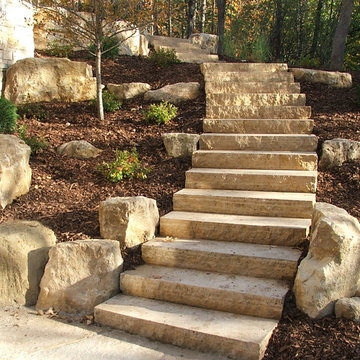
Réalisation d'un aménagement d'entrée ou allée de jardin de taille moyenne avec une exposition ombragée, une pente, une colline ou un talus et des pavés en béton.
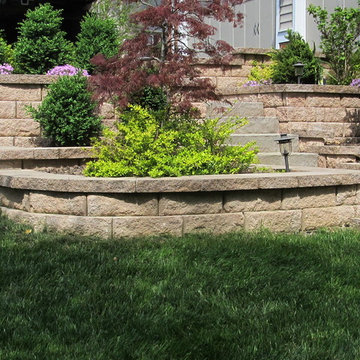
Dave Moore
Cette photo montre un grand jardin scandinave l'été avec un mur de soutènement, une exposition partiellement ombragée, une pente, une colline ou un talus et des pavés en béton.
Cette photo montre un grand jardin scandinave l'été avec un mur de soutènement, une exposition partiellement ombragée, une pente, une colline ou un talus et des pavés en béton.
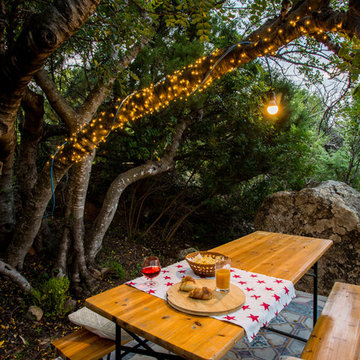
Idées déco pour un jardin éclectique de taille moyenne et l'été avec une exposition ombragée, une pente, une colline ou un talus et des pavés en béton.
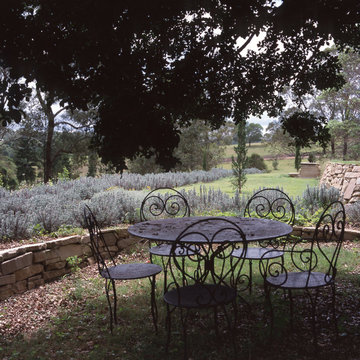
Queensland Homes
Idée de décoration pour un grand jardin à la française champêtre au printemps avec un mur de soutènement, une exposition ensoleillée, une pente, une colline ou un talus et des pavés en béton.
Idée de décoration pour un grand jardin à la française champêtre au printemps avec un mur de soutènement, une exposition ensoleillée, une pente, une colline ou un talus et des pavés en béton.
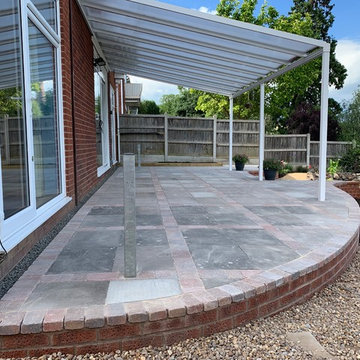
Reused council paving slabs with rumbled block paving in contrasting colour to soften an lift concrete paving tiles
Exemple d'un jardin à la française tendance de taille moyenne et l'été avec un mur de soutènement, une exposition ensoleillée, une pente, une colline ou un talus et des pavés en béton.
Exemple d'un jardin à la française tendance de taille moyenne et l'été avec un mur de soutènement, une exposition ensoleillée, une pente, une colline ou un talus et des pavés en béton.
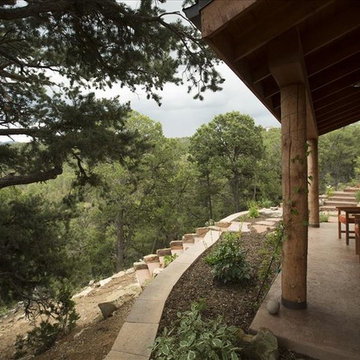
Aménagement d'un grand xéropaysage classique avec une exposition partiellement ombragée, une pente, une colline ou un talus et des pavés en béton.
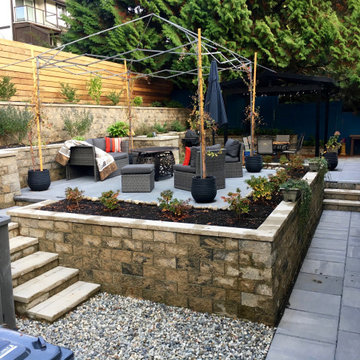
View looking to the East from the utility area, including the sun deck with seated area and main patio area beyond
Réalisation d'un jardin design de taille moyenne avec une pente, une colline ou un talus, des pavés en béton, une clôture en bois, une exposition partiellement ombragée et des solutions pour vis-à-vis.
Réalisation d'un jardin design de taille moyenne avec une pente, une colline ou un talus, des pavés en béton, une clôture en bois, une exposition partiellement ombragée et des solutions pour vis-à-vis.
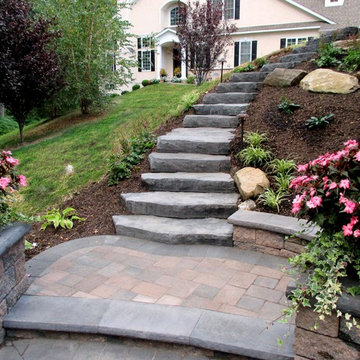
A flight of DevonStone quarry steps leads to the front door
Réalisation d'un petit jardin tradition au printemps avec une exposition ensoleillée, une pente, une colline ou un talus et des pavés en béton.
Réalisation d'un petit jardin tradition au printemps avec une exposition ensoleillée, une pente, une colline ou un talus et des pavés en béton.
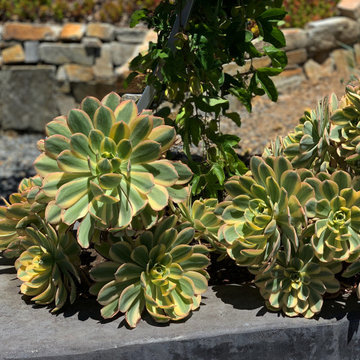
Aeonium 'Sunburst' below The "Gracie Modern Arbors" (by TerraTrellis) offer eye-catching focal points. Three installed to bring interest and needed height over a long pathway ramp with grape vines. Another frames a stairway to the hillside with a flowering Passion vine. The sloped hillsides were revamped to include low-water and low-maintenance plants that include CA natives, flowing grasses, other Mediterranean plants and several succulents.
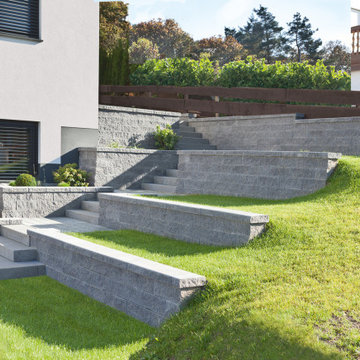
Ein Stützmauersystem für höhere Ansprüche, zur Befestigung von Geländesprüngen, Hängen und Böschungen. Rustikale Gestaltung durch bossierte Sichtseite. Hochbeete in der Mauer integriert.
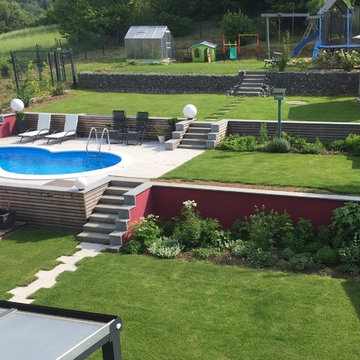
Ob farbiger Putz, Holzverkleidung oder Gabione ... jede Ebene wartet mit einer ihr eigens gestalteten Mauer auf. Auf der Mittelachse des Gartens wurde ein geradliniger Weg geplant, dessen Stufen die vier Ebenen miteinander verbinden.
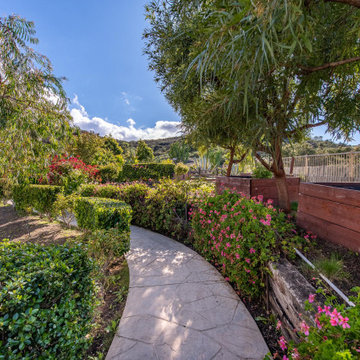
Nestled at the top of the prestigious Enclave neighborhood established in 2006, this privately gated and architecturally rich Hacienda estate lacks nothing. Situated at the end of a cul-de-sac on nearly 4 acres and with approx 5,000 sqft of single story luxurious living, the estate boasts a Cabernet vineyard of 120+/- vines and manicured grounds.
Stroll to the top of what feels like your own private mountain and relax on the Koi pond deck, sink golf balls on the putting green, and soak in the sweeping vistas from the pergola. Stunning views of mountains, farms, cafe lights, an orchard of 43 mature fruit trees, 4 avocado trees, a large self-sustainable vegetable/herb garden and lush lawns. This is the entertainer’s estate you have dreamed of but could never find.
The newer infinity edge saltwater oversized pool/spa features PebbleTek surfaces, a custom waterfall, rock slide, dreamy deck jets, beach entry, and baja shelf –-all strategically positioned to capture the extensive views of the distant mountain ranges (at times snow-capped). A sleek cabana is flanked by Mediterranean columns, vaulted ceilings, stone fireplace & hearth, plus an outdoor spa-like bathroom w/travertine floors, frameless glass walkin shower + dual sinks.
Cook like a pro in the fully equipped outdoor kitchen featuring 3 granite islands consisting of a new built in gas BBQ grill, two outdoor sinks, gas cooktop, fridge, & service island w/patio bar.
Inside you will enjoy your chef’s kitchen with the GE Monogram 6 burner cooktop + grill, GE Mono dual ovens, newer SubZero Built-in Refrigeration system, substantial granite island w/seating, and endless views from all windows. Enjoy the luxury of a Butler’s Pantry plus an oversized walkin pantry, ideal for staying stocked and organized w/everyday essentials + entertainer’s supplies.
Inviting full size granite-clad wet bar is open to family room w/fireplace as well as the kitchen area with eat-in dining. An intentional front Parlor room is utilized as the perfect Piano Lounge, ideal for entertaining guests as they enter or as they enjoy a meal in the adjacent Dining Room. Efficiency at its finest! A mudroom hallway & workhorse laundry rm w/hookups for 2 washer/dryer sets. Dualpane windows, newer AC w/new ductwork, newer paint, plumbed for central vac, and security camera sys.
With plenty of natural light & mountain views, the master bed/bath rivals the amenities of any day spa. Marble clad finishes, include walkin frameless glass shower w/multi-showerheads + bench. Two walkin closets, soaking tub, W/C, and segregated dual sinks w/custom seated vanity. Total of 3 bedrooms in west wing + 2 bedrooms in east wing. Ensuite bathrooms & walkin closets in nearly each bedroom! Floorplan suitable for multi-generational living and/or caretaker quarters. Wheelchair accessible/RV Access + hookups. Park 10+ cars on paver driveway! 4 car direct & finished garage!
Ready for recreation in the comfort of your own home? Built in trampoline, sandpit + playset w/turf. Zoned for Horses w/equestrian trails, hiking in backyard, room for volleyball, basketball, soccer, and more. In addition to the putting green, property is located near Sunset Hills, WoodRanch & Moorpark Country Club Golf Courses. Near Presidential Library, Underwood Farms, beaches & easy FWY access. Ideally located near: 47mi to LAX, 6mi to Westlake Village, 5mi to T.O. Mall. Find peace and tranquility at 5018 Read Rd: Where the outdoor & indoor spaces feel more like a sanctuary and less like the outside world.
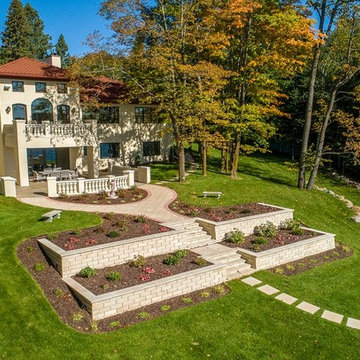
Idée de décoration pour un jardin méditerranéen avec un mur de soutènement, une pente, une colline ou un talus et des pavés en béton.
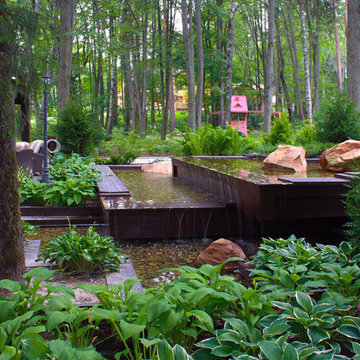
Недалеко от дома в проекте мы организовали зону отдыха с барбекю. В этой части территории существовал естественный уклон - здесь проекте в мы вписали искусственный водоем в стиле Лофт.
Лофтовое водное пространство в нашем проекте – это три бетонные горизонтальные чаши, которые частично перекрывая друг друга, консолью выступают за пределы предыдущих террас.
Плоскости с водой отсыпаны галькой, невысокие борта зашиты темной тонированной лиственницей.
Автор проекта: Алена Арсеньева. Реализация проекта и ведение работ - Владимир Чичмарь
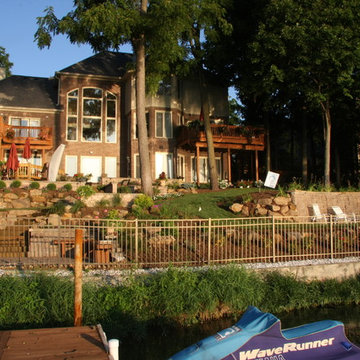
Inspiration pour un très grand jardin traditionnel avec un mur de soutènement, une exposition ensoleillée, une pente, une colline ou un talus et des pavés en béton.
Idées déco de jardins avec une pente, une colline ou un talus et des pavés en béton
8