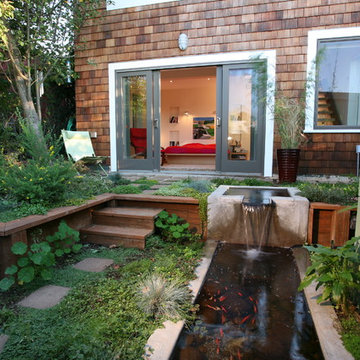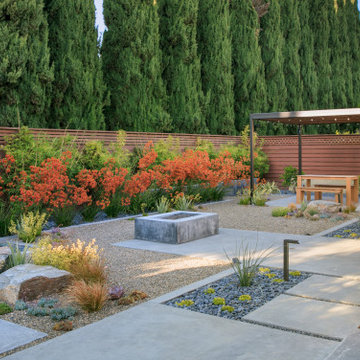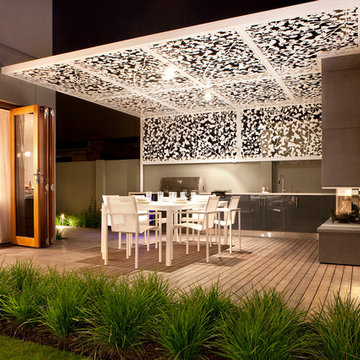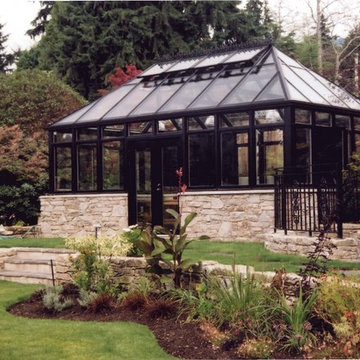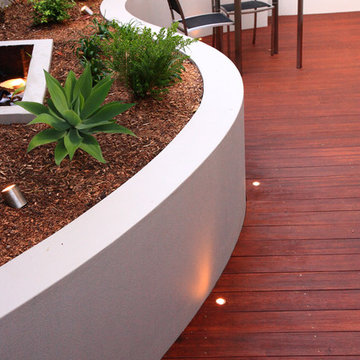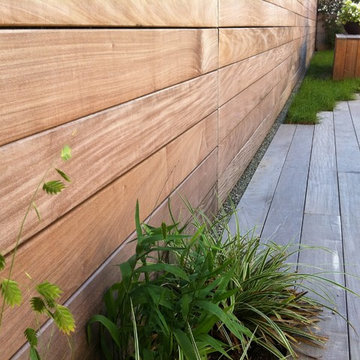Jardin
Trier par :
Budget
Trier par:Populaires du jour
41 - 60 sur 9 229 photos
1 sur 3
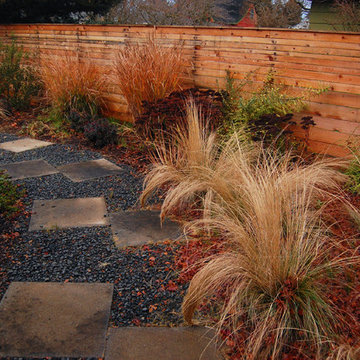
The horizontal cedar fence was installed with a staggered pattern without any repeating seams. This makes for a more difficult installation than a typical panel fence, but the results speak for itself: continuous uninterrupted lines. Photo: James Wilson
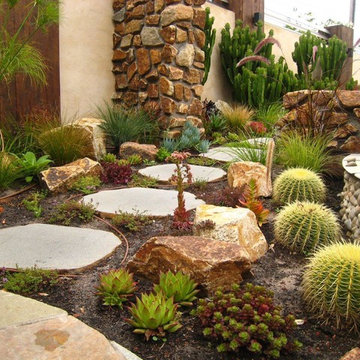
Exemple d'un xéropaysage tendance avec une exposition ensoleillée.
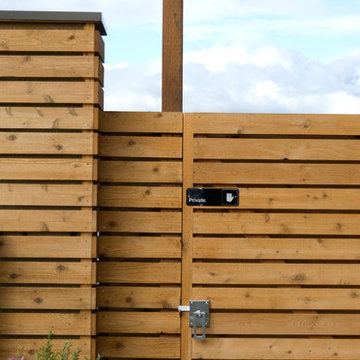
This project was an exterior addition of fencing and gates. The property is on the water in Seabeck, Washington. A few of the gates enter into a beautiful vacation rental called The Water's Edge. We especially love the photo of the Elise Gate Latch on the open door inviting you into the courtyard.
Designed by: Karen Lawson at The Lawson Design Studio, www.thelawsondesignstudio.com, Phone: 206-780-1768
Built By: Kevin Buckner at Buckner Building Co, Inc., Phone: 253-225-4618
Photo Credit: Suzanne Arkless
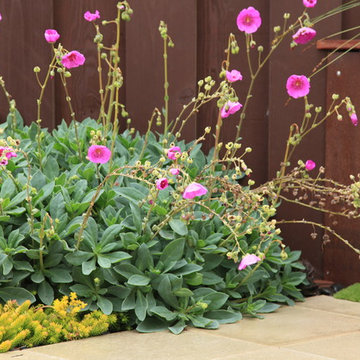
Garden Designed & Built by The Garden Route Co.
Photos by Rich Radford
Idée de décoration pour un jardin design.
Idée de décoration pour un jardin design.
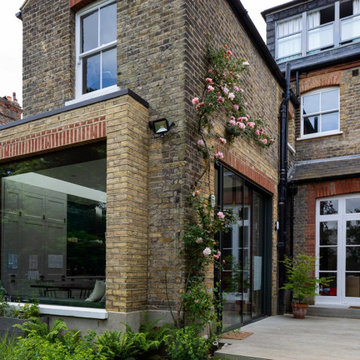
This family garden was redesigned to gives a sense of space for both adults and children at the same time the clients were extending their home. The view of the garden was enhanced by an oversized picture window from the kitchen onto the garden.
This informed the design of the iroko pergola which has a BBQ area to catch the evening sun. The wood was stained to match the picture window allowing continuity between the house and garden. Existing roses were relocated to climb the uprights and a Viburnum x bodnantense ‘Charles Lamont’ was planted immediately outside the window to give floral impact during the winter months which it did beautifully in its first year.
The Kiwi clients desired a lot of evergreen structure which helped to define areas. Designboard ‘Greenwich’ was specified to lighten the shaded terrace and provide a long-lasting, low-maintenance surface. The front garden was also reorganised to give it some clarity of design with a Kiwi sense of welcome.
The kitchen was featured in Kitchens, Bedrooms & Bathrooms magazine, March 2019, if you would like to see more.
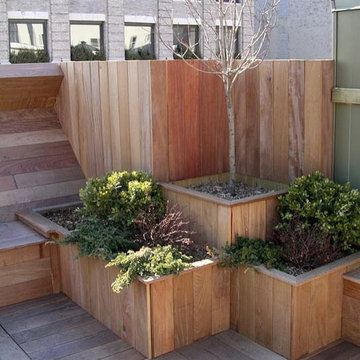
This garden utilized available space with a stepped modular arrangement of plantings. The Dogwood tree flowered in Spring, while the red Barberry shrubs also add color. The Bar Harbor Junipers at the edge of the planters trail down, softening the edges of the Ipe' planters. The Ilex Crenata evergreens provide year round structure.
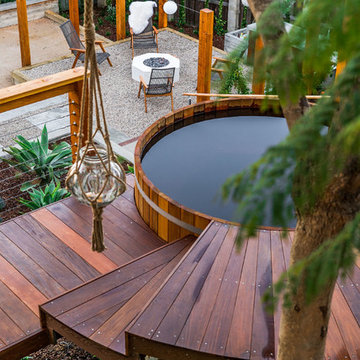
Close-up of Cedar jacuzzi tub and Ipe deck with view of bottom level fire lounge seating area.
Photography: Brett Hilton
Inspiration pour un grand jardin arrière design avec une exposition ensoleillée et une terrasse en bois.
Inspiration pour un grand jardin arrière design avec une exposition ensoleillée et une terrasse en bois.
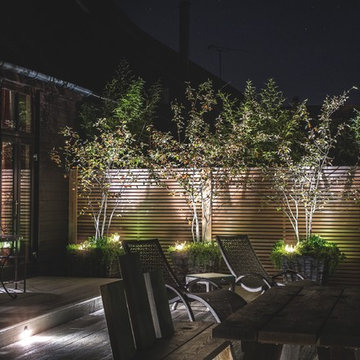
Modern courtyard garden for a barn conversion designed by Jo Alderson Phillips @ Joanne Alderson Design, Built by Tom & the team at TS Landscapes & photographed by James Wilson @ JAW Photography
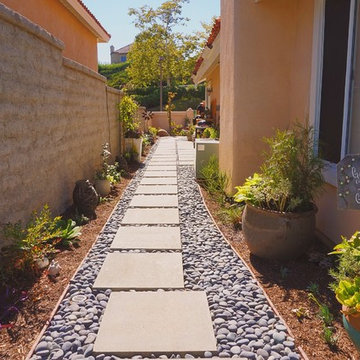
Idée de décoration pour un jardin en pots latéral design de taille moyenne avec une exposition partiellement ombragée et des pavés en béton.
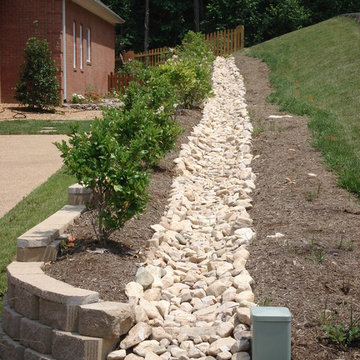
Cette image montre un jardin avant design de taille moyenne et l'été avec un mur de soutènement, une exposition partiellement ombragée et des pavés en béton.
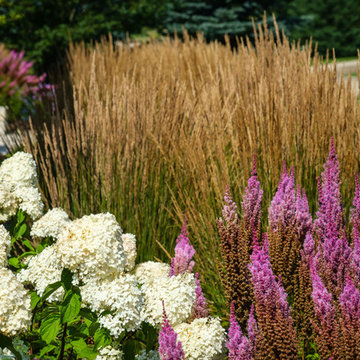
'Limelight' hydrangea, 'Purpurkerze' astilbe, and Calamagrostis acutiflora 'Karl Foerster' add varying levels of color and texture.
Westhauser Photography
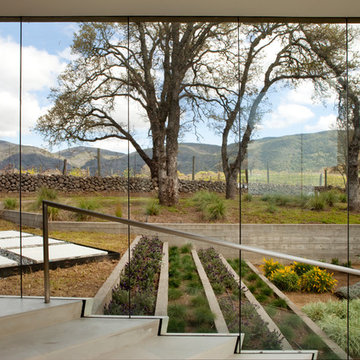
Paul Dyer
Aménagement d'un jardin contemporain avec un mur de soutènement.
Aménagement d'un jardin contemporain avec un mur de soutènement.
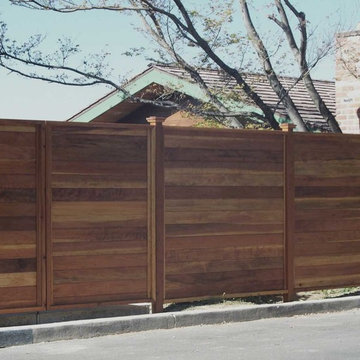
Réalisation d'un grand aménagement d'entrée ou allée de jardin arrière design l'été avec une exposition ensoleillée et des pavés en béton.
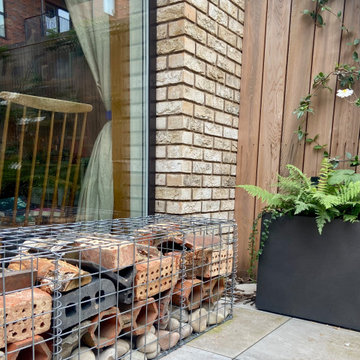
This blank canvas space in a new build in London's Olympic park had a bespoke transformation without digging down into soil. The entire design sits on a suspended patio above a carpark and includes bespoke features like a pergola, seating, bug hotel, irrigated planters and green climbers. The garden is a haven for a young family who love to bring their natural finds back home after walks.
3
