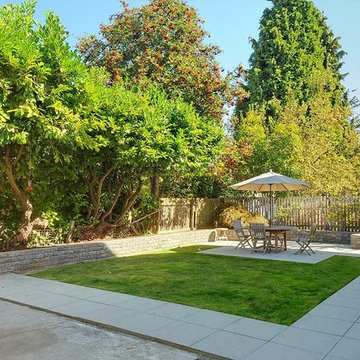Idées déco de jardins craftsman avec une clôture
Trier par :
Budget
Trier par:Populaires du jour
1 - 20 sur 257 photos
1 sur 3
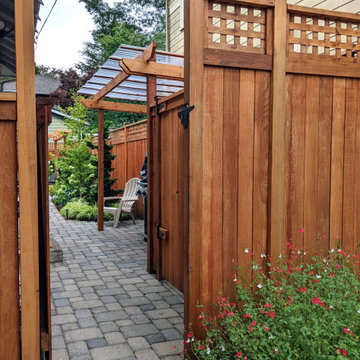
Cette image montre un petit jardin latéral craftsman avec des solutions pour vis-à-vis, une exposition partiellement ombragée, des pavés en béton et une clôture en bois.
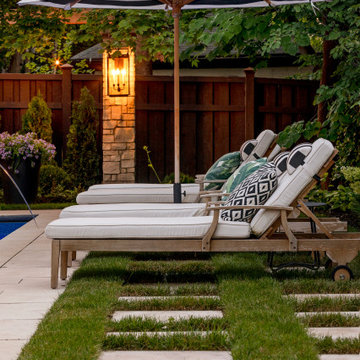
Réalisation d'un jardin arrière craftsman de taille moyenne et l'été avec une exposition ensoleillée, des pavés en pierre naturelle et une clôture en bois.
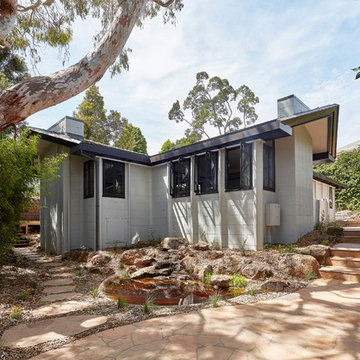
New revised garden path entry to the house. A small fish pond and new rockery wrap around the existing house/ The house itself is constructed of concrete tiles stacked on top of each other.
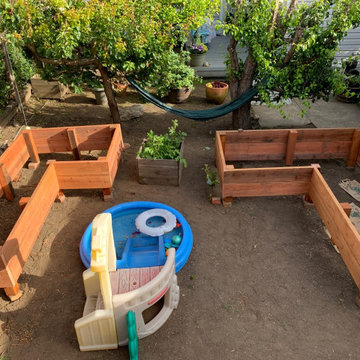
ALL REDWOOD, NON-TOXIC, KID-SAFE FOOD PRODUCTION, CUSTOM RAISED BEDS AND HEIRLOOM GRAFTED FRUIT TREES
Exemple d'un petit jardin arrière craftsman l'été avec une exposition ensoleillée, un paillis et une clôture en métal.
Exemple d'un petit jardin arrière craftsman l'été avec une exposition ensoleillée, un paillis et une clôture en métal.
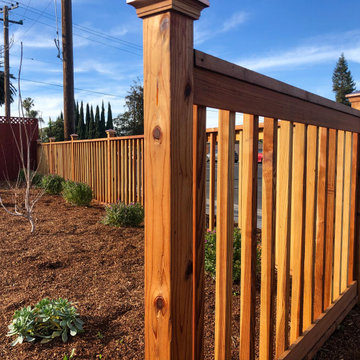
Idées déco pour un jardin avant craftsman avec des solutions pour vis-à-vis, une exposition ensoleillée, un paillis et une clôture en bois.
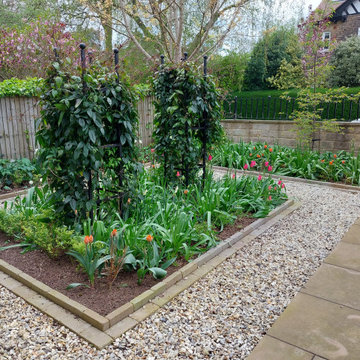
The obelisks now full with clematis.
Idée de décoration pour un petit aménagement d'entrée ou allée de jardin avant craftsman avec une exposition partiellement ombragée, des pavés en pierre naturelle et une clôture en bois.
Idée de décoration pour un petit aménagement d'entrée ou allée de jardin avant craftsman avec une exposition partiellement ombragée, des pavés en pierre naturelle et une clôture en bois.
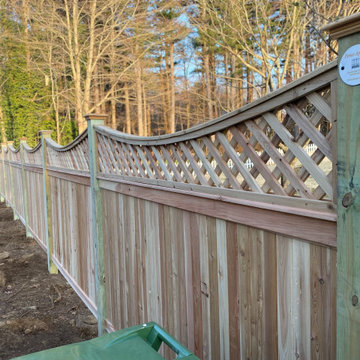
6' Tall Cedar "Oklahoma" Privacy Fence with Scalloped Lattice Top with Pressure treated Posts and Hanover Post Caps.
Inspiration pour une allée carrossable latérale craftsman de taille moyenne avec des solutions pour vis-à-vis et une clôture en bois.
Inspiration pour une allée carrossable latérale craftsman de taille moyenne avec des solutions pour vis-à-vis et une clôture en bois.
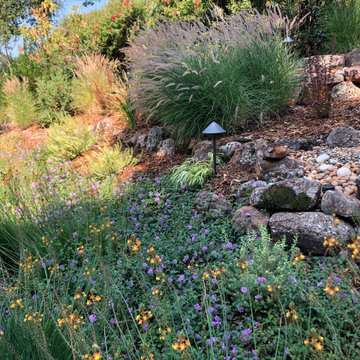
This property had not been landscaped for more than 25 years. The entryway and front hillside were covered in large juniper hedges, the Oaks and Redwoods on the property were littered with dead branches, and construction debris from decades was scattered throughout the creek-side property. After extensive tree work and removals, the front yard construction consisted of a moss rock boulder creek that wrapped down the front hillside. The backyard design integrated a new Redwood deck, black basalt gravel patio, and shade appropriate plants. The tree work allowed more light onto the property, and the home owners were able to finally enjoy their outdoor space.
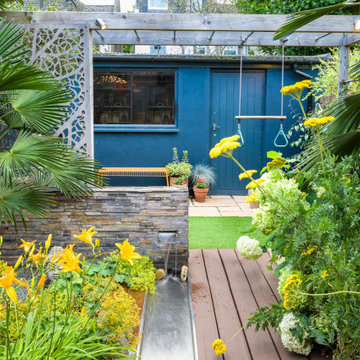
Our brief for this project was to unify the space, incorporating the office at the end of the garden with the house and garden with a pleasing view from all vantage points. It also had to be child-friendly, with spaces to climb and play, without compromising on style.
The new garden has two seating areas. Directly outside the patio doors is a Modak Indian sandstone patio laid in a random pattern and large enough to accommodate an outdoor sofa and chairs. Cutting into this patio and leading down the centre of the garden is a hardwood decking walkway with a step up in the middle to allow for the change in levels.
Installed in the walkway is a 300mm wide stainless steel water rill, fed by a stainless steel water blade set into a slate V-tile clad feature wall. The water runs down the rill to feed into a pebble filled channel.
A large Trachycarpus fortunei placed on the corner of the patio creates a focal point to the space.
And towards the rear of the main garden a “monkey bar” pergola is installed parallel with the span of the existing building, with decked block steps constructed behind the feature wall to allow access to the bars above. Underneath the pergola a strip of artificial lawn will provide a soft landing.
A second smaller Indian sandstone patio runs along the front of the building at the back. A decorative moulded timber screen creates a secret area at the rear of the garden and hides the storage area from view.
Planting in the garden is mainly whites and yellows with the odd splash of orange. Tropical leaves, silvery evergreens, long flowering perennials and tall yellow spires provide a full planting scheme with year round interest.
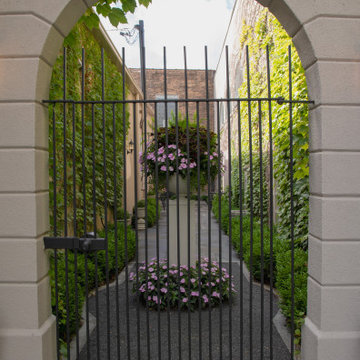
Every detail taken care of, the light, the materials, the flowing water sound, the plants and flowers…making it a wonderful place for gatherings “ al fresco” surrounded by nature.
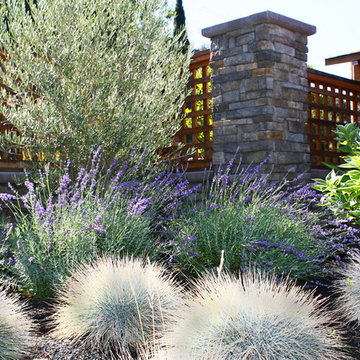
The hillside front garden is set off with a privacy fence and stone columns in Craftsman style that harmonizes with the home. Natural Calistoga boulders create a casual look showcasing beautiful drought tolerant planting with seasonal color and texture. Fruitless Olives, Lavender, Ornamental Grasses and more.
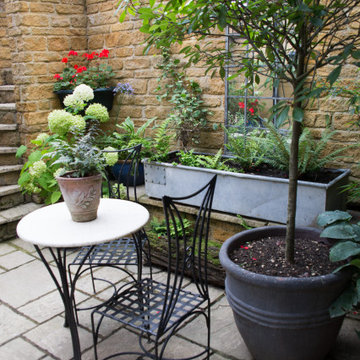
The sunken terrace offers a quiet space and shelter from the mid day sun- a cool calming space.
Exemple d'un jardin arrière craftsman l'été avec des pavés en pierre naturelle et une clôture en bois.
Exemple d'un jardin arrière craftsman l'été avec des pavés en pierre naturelle et une clôture en bois.
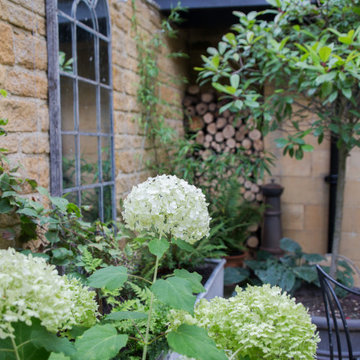
Sunken lower terrace with shade planting and micro to reflect light.
Cette image montre un jardin arrière craftsman l'été avec des pavés en pierre naturelle et une clôture en bois.
Cette image montre un jardin arrière craftsman l'été avec des pavés en pierre naturelle et une clôture en bois.
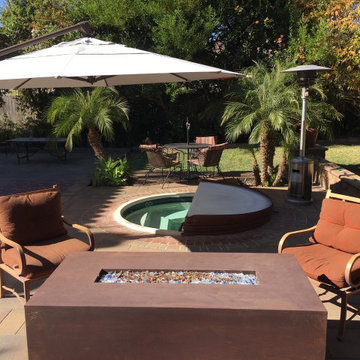
Custom created Corten Steel Fire Pit Table designed by AMS Fireplace for a residence in Carlsbad, CA.
Cette image montre un jardin à la française arrière craftsman de taille moyenne et l'été avec un foyer extérieur, une exposition ensoleillée, des pavés en béton et une clôture en bois.
Cette image montre un jardin à la française arrière craftsman de taille moyenne et l'été avec un foyer extérieur, une exposition ensoleillée, des pavés en béton et une clôture en bois.
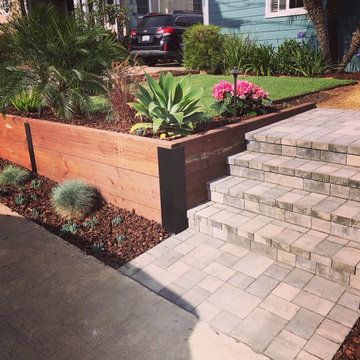
We remodeled the front yard appeal from this beautiful home in North Park and raised the front yard level 3.' Gaining a functional outdoor area and easier front door access to enjoy while reducing the use of water.
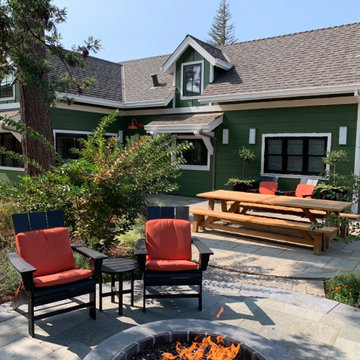
The custom gas fire pit is built on a raised patio. Natural stone pavers were selected to contrast the walkway and main patio pavers. Both the change in material and the elevated patio distinguish this area as a separate outdoor room--one of seven on this 1/2 acre property.
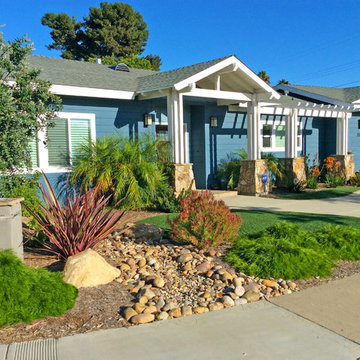
This is the front yard designed and completed by Landscape Logic. A nice compilation of artificial turf, dry river bed, low water plants, mulch, etc.. The maintenance here is little to none. The plants selected were meant to have little pruning required; this is their established size. Photo by: Tony Vitale
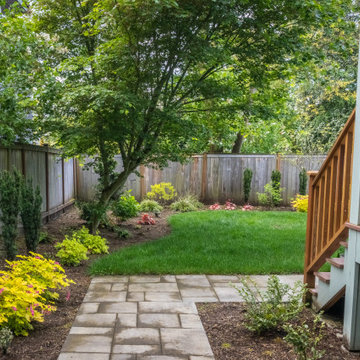
Aménagement d'un jardin arrière craftsman de taille moyenne avec un chemin, une exposition partiellement ombragée, des pavés en béton et une clôture en bois.
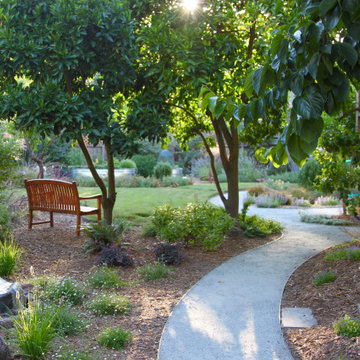
Beautiful backyard retreat in the Wine Country - Town of Sonoma
Cette image montre un xéropaysage arrière craftsman de taille moyenne et au printemps avec un massif de fleurs, une exposition partiellement ombragée, des pavés en pierre naturelle et une clôture en bois.
Cette image montre un xéropaysage arrière craftsman de taille moyenne et au printemps avec un massif de fleurs, une exposition partiellement ombragée, des pavés en pierre naturelle et une clôture en bois.
Idées déco de jardins craftsman avec une clôture
1
