Idées déco de jardins montagne avec une clôture
Trier par :
Budget
Trier par:Populaires du jour
1 - 20 sur 458 photos
1 sur 3
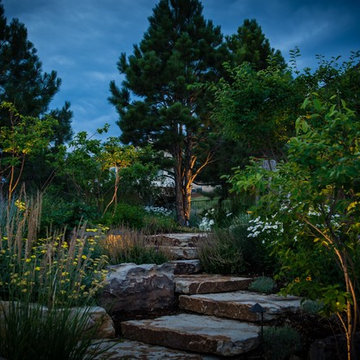
Idée de décoration pour un très grand jardin arrière chalet avec une exposition ensoleillée, des pavés en pierre naturelle et une clôture en métal.

A path through the Stonehouse Meadow, with Monarda in full bloom. Ecological landscaping
Réalisation d'un très grand xéropaysage avant chalet l'été avec une exposition ensoleillée, un massif de fleurs et une clôture en pierre.
Réalisation d'un très grand xéropaysage avant chalet l'été avec une exposition ensoleillée, un massif de fleurs et une clôture en pierre.
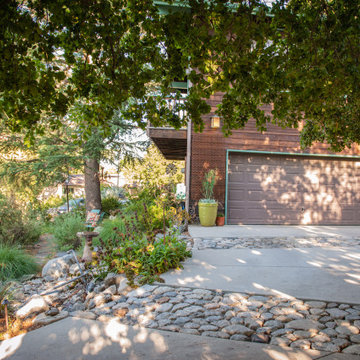
The rock bands traversing the sloped drive do more than direct rainfall into the garden where it can fuel growth and resilience. They offer shallow, fresh water for pollinators and birds. On rainy days, they dance with feathered friends.
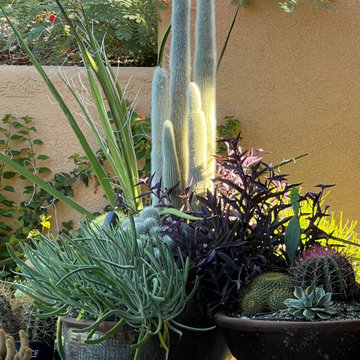
This container garden in the Tucson Catalina Foothills supports wildlife such as hummingbirds and butterflies. This garden gives year-around color and interest that is low water and low maintenance! It is a great Wildlife View!
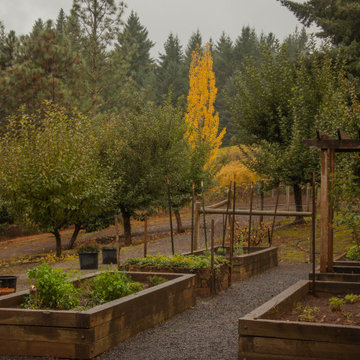
Rustic log style home in McMinnville, Oregon. Situated on a hill landscaping included a raised bed garden and various fruits trees, maples, and oaks.
Cette photo montre un jardin surélevé arrière montagne l'automne avec une exposition ensoleillée, du gravier et une clôture en bois.
Cette photo montre un jardin surélevé arrière montagne l'automne avec une exposition ensoleillée, du gravier et une clôture en bois.

I built this on my property for my aging father who has some health issues. Handicap accessibility was a factor in design. His dream has always been to try retire to a cabin in the woods. This is what he got.
It is a 1 bedroom, 1 bath with a great room. It is 600 sqft of AC space. The footprint is 40' x 26' overall.
The site was the former home of our pig pen. I only had to take 1 tree to make this work and I planted 3 in its place. The axis is set from root ball to root ball. The rear center is aligned with mean sunset and is visible across a wetland.
The goal was to make the home feel like it was floating in the palms. The geometry had to simple and I didn't want it feeling heavy on the land so I cantilevered the structure beyond exposed foundation walls. My barn is nearby and it features old 1950's "S" corrugated metal panel walls. I used the same panel profile for my siding. I ran it vertical to match the barn, but also to balance the length of the structure and stretch the high point into the canopy, visually. The wood is all Southern Yellow Pine. This material came from clearing at the Babcock Ranch Development site. I ran it through the structure, end to end and horizontally, to create a seamless feel and to stretch the space. It worked. It feels MUCH bigger than it is.
I milled the material to specific sizes in specific areas to create precise alignments. Floor starters align with base. Wall tops adjoin ceiling starters to create the illusion of a seamless board. All light fixtures, HVAC supports, cabinets, switches, outlets, are set specifically to wood joints. The front and rear porch wood has three different milling profiles so the hypotenuse on the ceilings, align with the walls, and yield an aligned deck board below. Yes, I over did it. It is spectacular in its detailing. That's the benefit of small spaces.
Concrete counters and IKEA cabinets round out the conversation.
For those who cannot live tiny, I offer the Tiny-ish House.
Photos by Ryan Gamma
Staging by iStage Homes
Design Assistance Jimmy Thornton
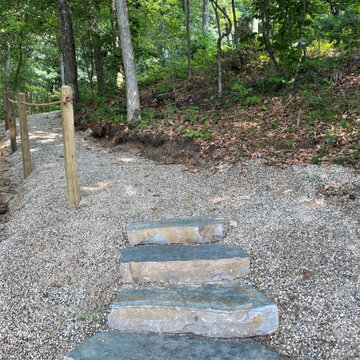
The pathway up form the lake.
Exemple d'un jardin latéral montagne l'été avec un chemin, une exposition ensoleillée, des pavés en pierre naturelle et une clôture en bois.
Exemple d'un jardin latéral montagne l'été avec un chemin, une exposition ensoleillée, des pavés en pierre naturelle et une clôture en bois.
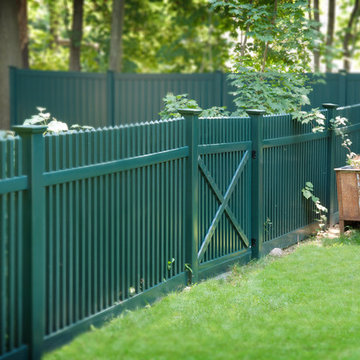
This beautiful green PVC vinyl picket fence from Illusions Fence is a member of the Grand Illusions Color Spectrum Family. The perfect merge of technology and tradition. The look of painted wood fence without the maintenance.
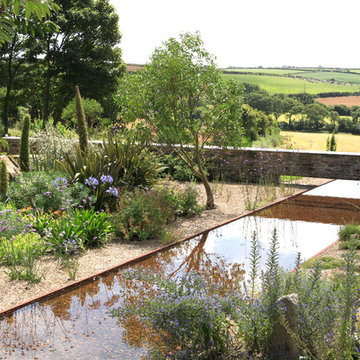
Meiloci Landscape Architects
Cette photo montre un très grand jardin montagne avec un point d'eau, une exposition partiellement ombragée, une pente, une colline ou un talus et du gravier.
Cette photo montre un très grand jardin montagne avec un point d'eau, une exposition partiellement ombragée, une pente, une colline ou un talus et du gravier.
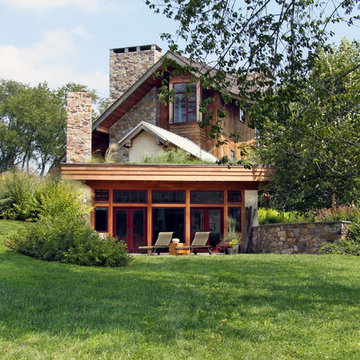
Rob Cardillo, Kwatee Stamm
Architect: Moger Mehrhof Architects
Landscape representative of the vernacular of the region.
Cette photo montre un jardin arrière montagne.
Cette photo montre un jardin arrière montagne.
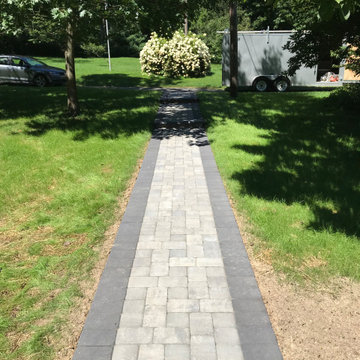
Idées déco pour un jardin montagne avec un chemin, des pavés en béton et une clôture en métal.
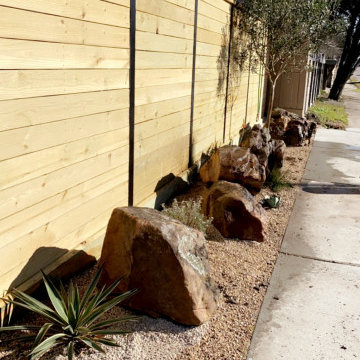
boulders on gravel with draught resistant plants
Idée de décoration pour un jardin latéral chalet de taille moyenne avec une exposition ensoleillée, du gravier et une clôture en bois.
Idée de décoration pour un jardin latéral chalet de taille moyenne avec une exposition ensoleillée, du gravier et une clôture en bois.
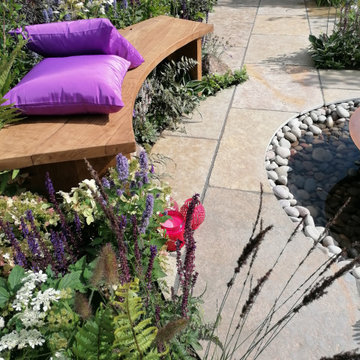
We supplied the hard landscaping materials for this multi award winning show garden by Antony Lionel Garden Design and TAW Garden Landscapes. Materials include Antique Limestone Paving, Tumbled Yellow Limestone Cladding, Scottish cobbles and pebbles and Contemporary Larch fencing slats. For more information about creating a woodland feel in your garden, visit our blog.
The garden was part of Gardeners World Live 2021 at the Birmingham NEC Exhibition Centre.
Kebur Garden Materials is based in Hampshire and delivers nationwide.

Inspiration pour un grand jardin latéral chalet l'été avec une exposition ensoleillée, un paillis et une clôture en bois.
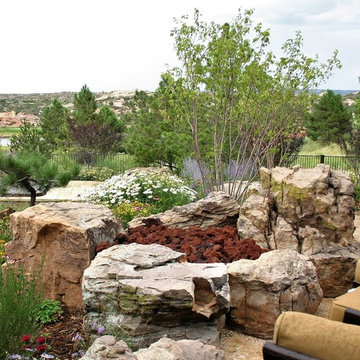
Idées déco pour un grand xéropaysage arrière montagne l'été avec un foyer extérieur, une exposition ensoleillée, des pavés en pierre naturelle et une clôture en métal.
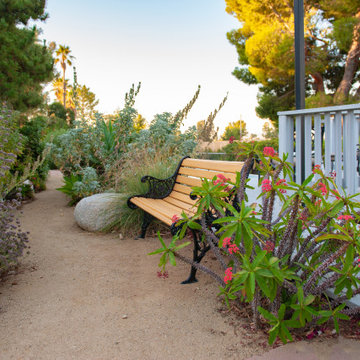
To wander or wonder? That is the question! The decomposed granite trail wanders past fireworks of native blooms and cultivated cacti - yet the benches at its side offer an opportunity for stillness - perfect for birdwatching.
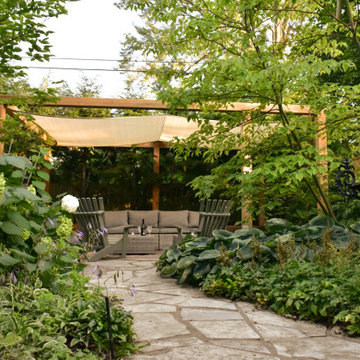
Natural stone pathways leading you through the lush planting and over to the pergola.
Cette image montre un jardin à la française arrière chalet de taille moyenne et l'été avec des solutions pour vis-à-vis, une exposition partiellement ombragée, des pavés en pierre naturelle et une clôture en bois.
Cette image montre un jardin à la française arrière chalet de taille moyenne et l'été avec des solutions pour vis-à-vis, une exposition partiellement ombragée, des pavés en pierre naturelle et une clôture en bois.
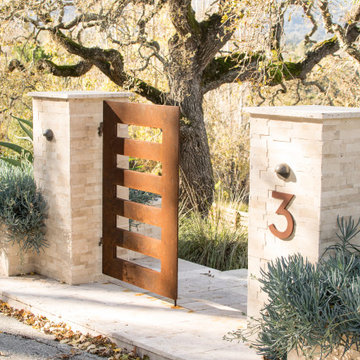
Showing:
*Two custom pillars with planter boxes made of Travertine
*Native succulents to have a pop of interest for guests entering the yard.
*Travertine entry pad to welcome the material used for the rest of the hardscape throughout the yard.
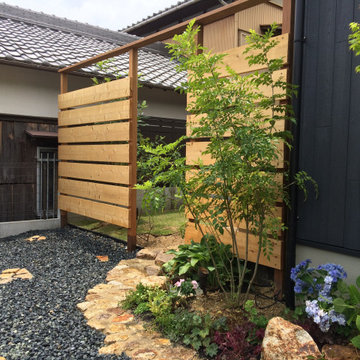
以前お庭の工事をさせて頂いたお客様から、来賓用の駐車スペースをナチュラルでオシャレにしたいとのご要望です。deer gardenでは定番の自然石と枕木を使ってナチュラルなガレージに仕上げました。
Idée de décoration pour un jardin avant chalet de taille moyenne et l'été avec une exposition ensoleillée, des pavés en pierre naturelle et une clôture en bois.
Idée de décoration pour un jardin avant chalet de taille moyenne et l'été avec une exposition ensoleillée, des pavés en pierre naturelle et une clôture en bois.
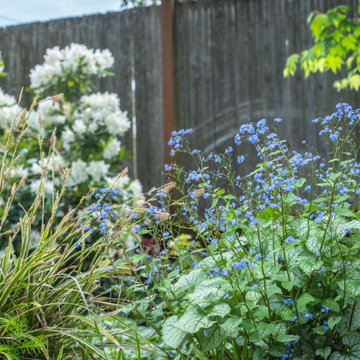
Cette photo montre un jardin avant montagne de taille moyenne et au printemps avec un massif de fleurs, une exposition ombragée et une clôture en bois.
Idées déco de jardins montagne avec une clôture
1