Idées déco de jardins modernes avec une clôture
Trier par :
Budget
Trier par:Populaires du jour
1 - 20 sur 2 492 photos
1 sur 3

Residential home in Santa Cruz, CA
This stunning front and backyard project was so much fun! The plethora of K&D's scope of work included: smooth finished concrete walls, multiple styles of horizontal redwood fencing, smooth finished concrete stepping stones, bands, steps & pathways, paver patio & driveway, artificial turf, TimberTech stairs & decks, TimberTech custom bench with storage, shower wall with bike washing station, custom concrete fountain, poured-in-place fire pit, pour-in-place half circle bench with sloped back rest, metal pergola, low voltage lighting, planting and irrigation! (*Adorable cat not included)

POTS & HORIZONTAL BOARD FENCE, BRADANINI
Cette image montre un jardin arrière minimaliste avec du gravier et une clôture en bois.
Cette image montre un jardin arrière minimaliste avec du gravier et une clôture en bois.

This small tract home backyard was transformed into a lively breathable garden. A new outdoor living room was created, with silver-grey brazilian slate flooring, and a smooth integral pewter colored concrete wall defining and retaining earth around it. A water feature is the backdrop to this outdoor room extending the flooring material (slate) into the vertical plane covering a wall that houses three playful stainless steel spouts that spill water into a large basin. Koi Fish, Gold fish and water plants bring a new mini ecosystem of life, and provide a focal point and meditational environment. The integral colored concrete wall begins at the main water feature and weaves to the south west corner of the yard where water once again emerges out of a 4” stainless steel channel; reinforcing the notion that this garden backs up against a natural spring. The stainless steel channel also provides children with an opportunity to safely play with water by floating toy boats down the channel. At the north eastern end of the integral colored concrete wall, a warm western red cedar bench extends perpendicular out from the water feature on the outside of the slate patio maximizing seating space in the limited size garden. Natural rusting Cor-ten steel fencing adds a layer of interest throughout the garden softening the 6’ high surrounding fencing and helping to carry the users eye from the ground plane up past the fence lines into the horizon; the cor-ten steel also acts as a ribbon, tie-ing the multiple spaces together in this garden. The plant palette uses grasses and rushes to further establish in the subconscious that a natural water source does exist. Planting was performed outside of the wire fence to connect the new landscape to the existing open space; this was successfully done by using perennials and grasses whose foliage matches that of the native hillside, blurring the boundary line of the garden and aesthetically extending the backyard up into the adjacent open space.
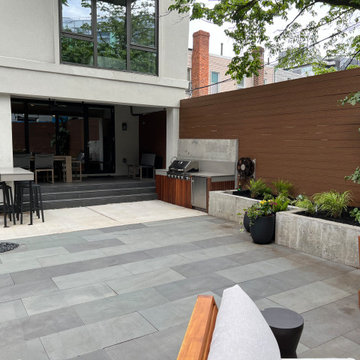
Garden update for a new construction condo in Williamsburg
Inspiration pour un jardin arrière minimaliste de taille moyenne avec une exposition partiellement ombragée, des pavés en pierre naturelle et une clôture en vinyle.
Inspiration pour un jardin arrière minimaliste de taille moyenne avec une exposition partiellement ombragée, des pavés en pierre naturelle et une clôture en vinyle.

Guadalajara, San Clemente Coastal Modern Remodel
This major remodel and addition set out to take full advantage of the incredible view and create a clear connection to both the front and rear yards. The clients really wanted a pool and a home that they could enjoy with their kids and take full advantage of the beautiful climate that Southern California has to offer. The existing front yard was completely given to the street, so privatizing the front yard with new landscaping and a low wall created an opportunity to connect the home to a private front yard. Upon entering the home a large staircase blocked the view through to the ocean so removing that space blocker opened up the view and created a large great room.
Indoor outdoor living was achieved through the usage of large sliding doors which allow that seamless connection to the patio space that overlooks a new pool and view to the ocean. A large garden is rare so a new pool and bocce ball court were integrated to encourage the outdoor active lifestyle that the clients love.
The clients love to travel and wanted display shelving and wall space to display the art they had collected all around the world. A natural material palette gives a warmth and texture to the modern design that creates a feeling that the home is lived in. Though a subtle change from the street, upon entering the front door the home opens up through the layers of space to a new lease on life with this remodel.
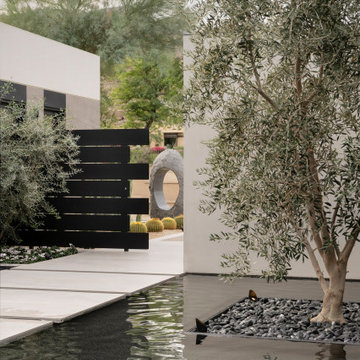
Bighorn Palm Desert luxury home modern entrance landscape design. Photo by William MacCollum.
Idées déco pour un grand jardin à la française avant moderne avec un bassin, une exposition ensoleillée, du gravier et une clôture en bois.
Idées déco pour un grand jardin à la française avant moderne avec un bassin, une exposition ensoleillée, du gravier et une clôture en bois.
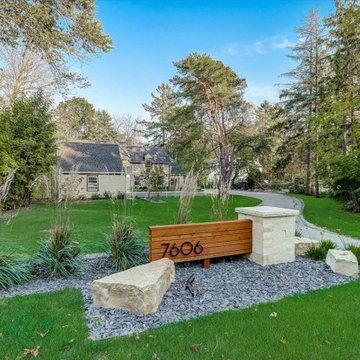
We designed an address marker constructed with cedar and natural stone. Slate chip mulch surrounds the plans and lannon stone boulders.
Idées déco pour une allée carrossable avant moderne de taille moyenne avec un mur de soutènement, une exposition ensoleillée, du gravier et une clôture en bois.
Idées déco pour une allée carrossable avant moderne de taille moyenne avec un mur de soutènement, une exposition ensoleillée, du gravier et une clôture en bois.
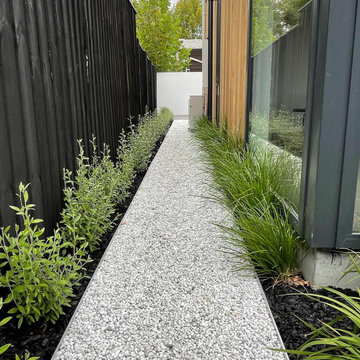
Beautiful stone path leading to the exterior service area.
Inspiration pour un petit xéropaysage latéral minimaliste l'hiver avec un chemin, une exposition ombragée, des galets de rivière et une clôture en bois.
Inspiration pour un petit xéropaysage latéral minimaliste l'hiver avec un chemin, une exposition ombragée, des galets de rivière et une clôture en bois.
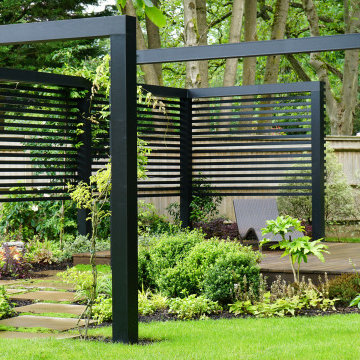
Garden design and landscaping Amersham.
This beautiful home in Amersham needed a garden to match. Karl stepped in to offer a complete garden design for both front and back gardens. Once the design was approved Karl and his team were also asked to carry out the landscaping works.
With a large space to cover Karl chose to use mass planting to help create new zones within the garden. This planting was also key to getting lots of colours spread throughout the spaces.
In these new zones, Karl was able to use more structural materials to make the spaces more defined as well as private. These structural elements include raised Millboard composite decking which also forms a large bench. This creates a secluded entertaining zone within a large bespoke Technowood black pergola.
Within the planting specification, Karl allowed for a wide range of trees. Here is a flavour of the trees and a taste of the flowering shrubs…
Acer – Bloodgood, Fireglow, Saccharinum for its rapid growth and palmatum ‘Sango-kaku’ (one of my favourites).
Cercis candensis ‘Forest Pansy’
Cornus contraversa ‘Variegata’, ‘China Girl’, ‘Venus’ (Hybrid).
Magnolia grandiflora ‘Goliath’
Philadelphus ‘Belle Etoile’
Viburnum bodnantensa ‘Dawn’, Dentatum ‘Blue Muffin’ (350 Kgs plus), Opulus ‘Roseum’
Philadelphus ‘Manteau d’Hermine’
You will notice in the planting scheme there are various large rocks. These are weathered limestone rocks from CED. We intentionally planted Soleirolia soleirolii and ferns around them to encourage more moss to grow on them.
For more information on this project have a look at our website - https://karlharrison.design/professional-landscaping-amersham/
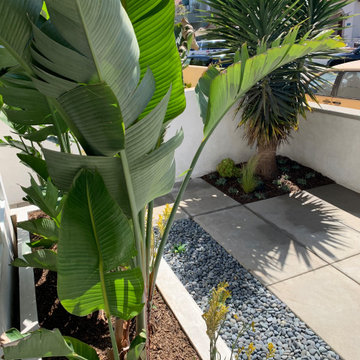
A fresh landscape and patio update to compliment this beautiful modern house.
Idées déco pour un petit jardin avant moderne avec des solutions pour vis-à-vis, une exposition ensoleillée, des galets de rivière et une clôture en bois.
Idées déco pour un petit jardin avant moderne avec des solutions pour vis-à-vis, une exposition ensoleillée, des galets de rivière et une clôture en bois.
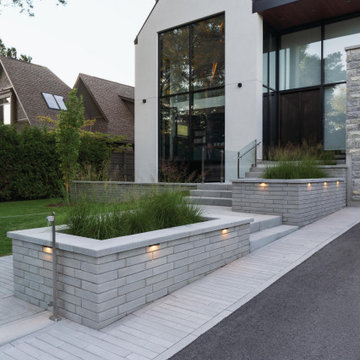
This front yard landscaping project consist of multiple of our modern collections!
Modern grey retaining wall: The smooth look of the Raffinato collection brings modern elegance to your tailored spaces. This contemporary double-sided retaining wall is offered in an array of modern colours.
Discover the Raffinato retaining wall: https://www.techo-bloc.com/shop/walls/raffinato-smooth/
Modern grey stone steps: The sleek, polished look of the Raffinato stone step is a more elegant and refined alternative to modern and very linear concrete steps. Offered in three modern colors, these stone steps are a welcomed addition to your next outdoor step project!
Discover our Raffinato stone steps here: https://www.techo-bloc.com/shop/steps/raffinato-step/
Modern grey floor pavers: A modern paver available in over 50 scale and color combinations, Industria is a popular choice amongst architects designing urban spaces. This paver's de-icing salt resistance and 100mm height makes it a reliable option for industrial, commercial and institutional applications.
Discover the Industria paver here: https://www.techo-bloc.com/shop/pavers/industria-smooth-paver/
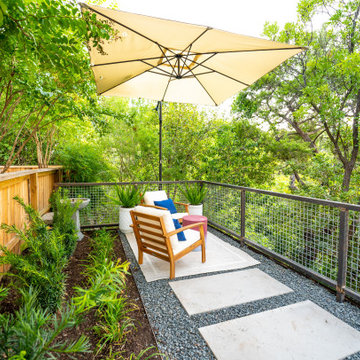
Exemple d'un petit jardin moderne avec un chemin, une pente, une colline ou un talus, des pavés en béton et une clôture en métal.
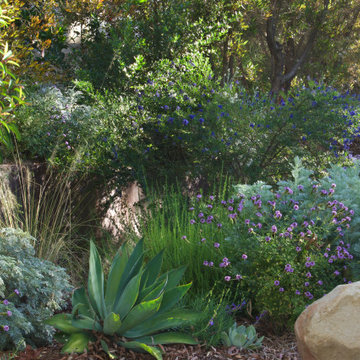
A wild, native spirit radiates out from within the structured lines and angles of the hardscape - softened by a lush and biodiverse selection of California native plants in a velvety palette of soft silvery grays, greens, and purples with the occasional pop of yellow and orange.
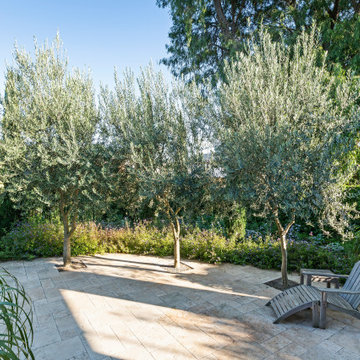
Cette image montre un jardin latéral minimaliste de taille moyenne et l'automne avec une exposition ensoleillée, du gravier et une clôture en bois.
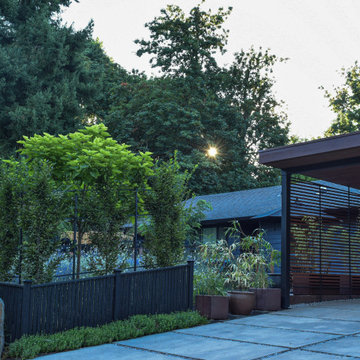
Modern carport extends off face of home to provide cover for two cars. Poured in place pavers with gravel joints create an aesthetically appealing parking surface.
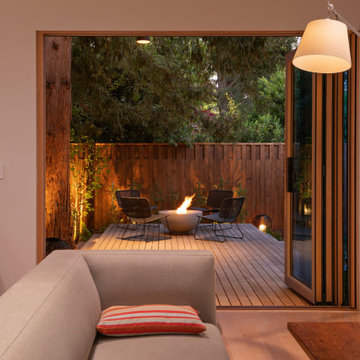
Photography: Travis Rhoads Photography
Aménagement d'un petit jardin arrière moderne avec un foyer extérieur, une exposition partiellement ombragée, une terrasse en bois et une clôture en bois.
Aménagement d'un petit jardin arrière moderne avec un foyer extérieur, une exposition partiellement ombragée, une terrasse en bois et une clôture en bois.
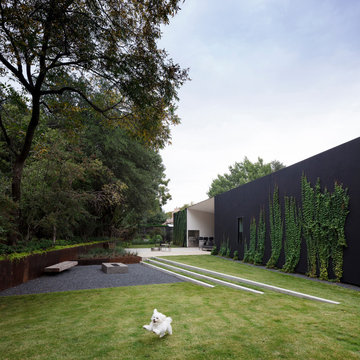
Cette photo montre un grand xéropaysage arrière moderne avec une exposition ensoleillée, du gravier et une clôture en métal.
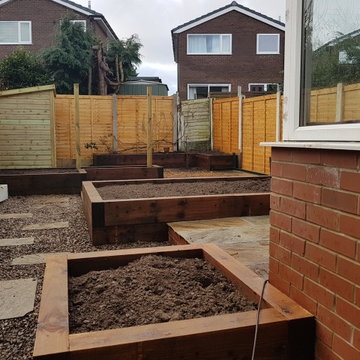
The main structure of the hard landscaping complete.
Exemple d'un petit jardin potager arrière moderne avec une exposition partiellement ombragée, des pavés en pierre naturelle et une clôture en bois.
Exemple d'un petit jardin potager arrière moderne avec une exposition partiellement ombragée, des pavés en pierre naturelle et une clôture en bois.
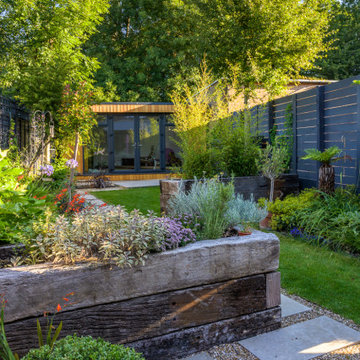
Having recently completed a major renovation to the back of the house with new bifold doors, our clients wanted their tired and overgrown garden to become a beautiful backdrop to their new family room.
They wanted a large patio to use as an extension of the existing kitchen and retain access to the large shed space the bottom of the garden. They wanted to revamp the planting and the unsightly fence.
The new design will twisted the layout of the garden on an angle to create the illusion of a much bigger space
Next to the house a porcelain tile patio laid in a stretched pattern at 45 degrees to pushes out the boundaries to make it seem wider.
Features include a wide fibreglass trough planter with 'floating' timber bench, framed by a sheet of grey Perspex Naturals attached to the existing fence to give a contemporary finish.
The centre of the garden features an artificial lawn running at an angle, bisected by two rectangular railway sleeper raised beds to break up the space. An the existing bamboo relocated to provide privacy to the seating area and screen-off the children's trampoline.
At the rear of the garden is a smaller porcelain patio for morning coffee or afternoon cocktails.
Details include a section in the patio laid with wood effect porcelain tiles to create contrast. Fences painted in dark grey Cuprinol Garden Shades and textured planting with a mixture of shades of greens to give the
garden year round interest.
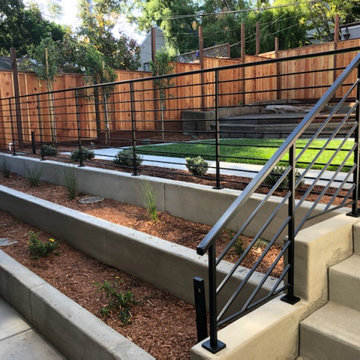
Exemple d'un jardin avant moderne de taille moyenne avec un massif de fleurs, une exposition ombragée, un paillis et une clôture en bois.
Idées déco de jardins modernes avec une clôture
1