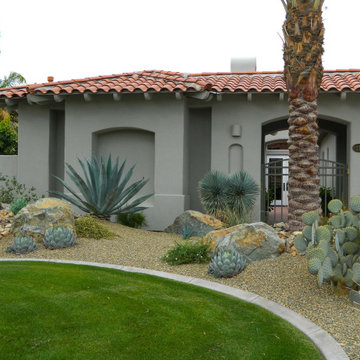Idées déco de jardins désertiques
Trier par :
Budget
Trier par:Populaires du jour
181 - 200 sur 1 147 photos
1 sur 2
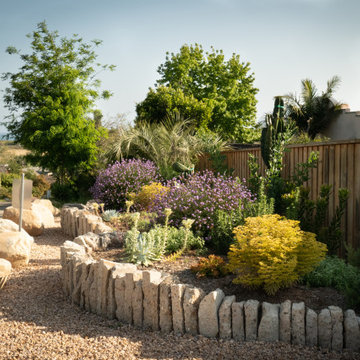
Cette image montre un grand jardin design avec une exposition ensoleillée, du gravier et une clôture en bois.
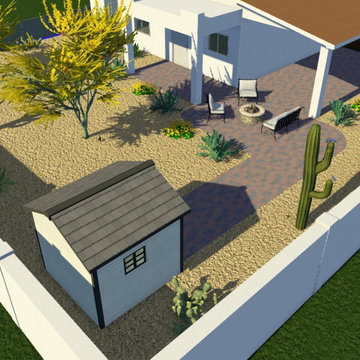
Renovated this backyard with updating all of the hardscape concrete to pavers, new landscape rock, all new plants and cactus, added landscape lighting, and tied in the Work From Home ( WFH ) backyard office into the design.
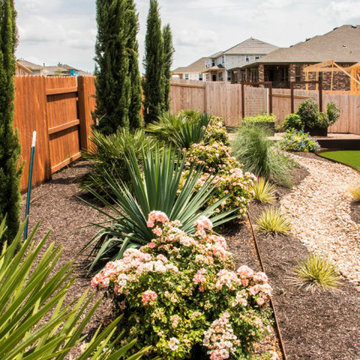
Southwestern landscaping services in the backyard of Riverside, CA home. New grass, plants, and patio construction.
Réalisation d'un grand jardin arrière sud-ouest américain l'été avec une exposition ensoleillée et des pavés en béton.
Réalisation d'un grand jardin arrière sud-ouest américain l'été avec une exposition ensoleillée et des pavés en béton.
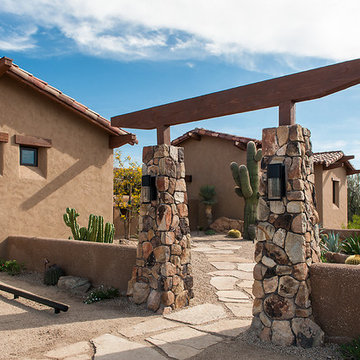
Mark Boisclair Photography
Cette photo montre un jardin désertique sud-ouest américain.
Cette photo montre un jardin désertique sud-ouest américain.
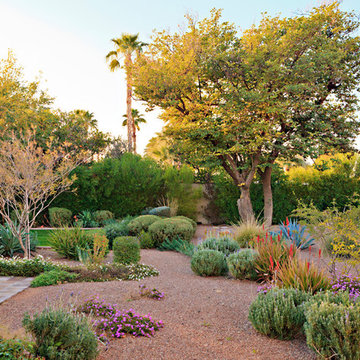
Idées déco pour un jardin arrière méditerranéen avec une exposition ensoleillée et du gravier.
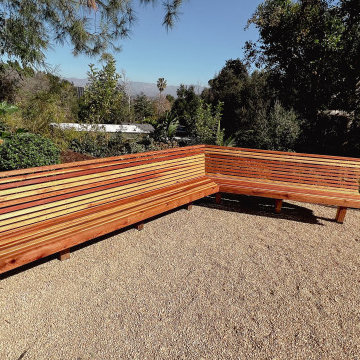
MID CENTURY MODERN LANDSCAPE RENO
SCOPE OF WORK
• DEMOLITION
• CONCRETE
• POOL COPING
• iRRIGATION
•fENCING
•CUSTOM SEATING
• PLANTING + IRRIGATION
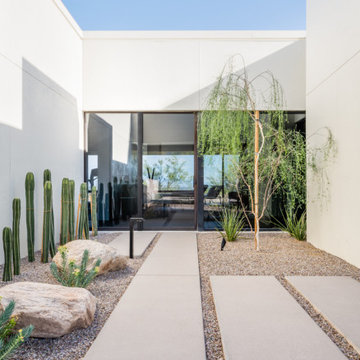
Inspiration pour un jardin latéral minimaliste de taille moyenne avec une exposition partiellement ombragée et des pavés en béton.
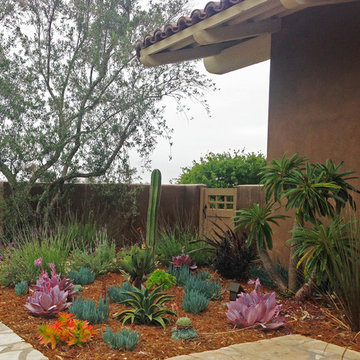
Vibrant Succulents: With thousands of succulents and cacti to choose from, selection is about color, texture, and dimension.
Inspiration pour un grand jardin latéral sud-ouest américain avec des pavés en pierre naturelle et une exposition ensoleillée.
Inspiration pour un grand jardin latéral sud-ouest américain avec des pavés en pierre naturelle et une exposition ensoleillée.

To amplify the initial impression of
the home, Bianchi introduced a sensuous, feminine form by using a of low (but ascending) 30-inch-thick walls. The resulting visual tension and interplay energizes the entry experience as the curving walls juxtapose with the distinctly masculine, ascending planes of the home's facade.
Visitors are greeted by the embrace of these walls and led along a path past a trio of rusted steel corten panels that lend a lyrical quality to the pathway with their alternating folds, sequential spacing and ascending heights- echoing botht he pitch and material of the roofline beyond. As the path narrows in the curvature of these walls, there's a sense of compression followed by expansion as the path turns and opens up again as it nears a rusted steep pivot gate, offering access to the forecourt leading to the front door. The notes of this song continue in the shadowy recesses of the cantilevered stair tread detail, and with the striking interjection of tree forms that cast twisting shadows on the imperfectly smooth stucco facing the planar backdrop.
michaelwoodall.com
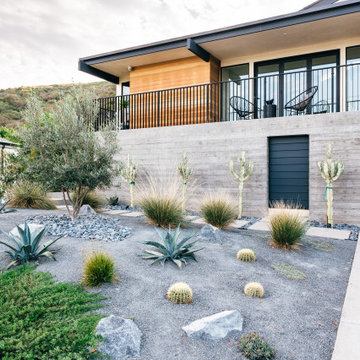
Drought tolerant and native plantings frame the mid-century facade and provide for architectural and sculptural interest at the front yard landscape
Cette photo montre un jardin avant rétro de taille moyenne avec une exposition ensoleillée, du gravier et une clôture en métal.
Cette photo montre un jardin avant rétro de taille moyenne avec une exposition ensoleillée, du gravier et une clôture en métal.
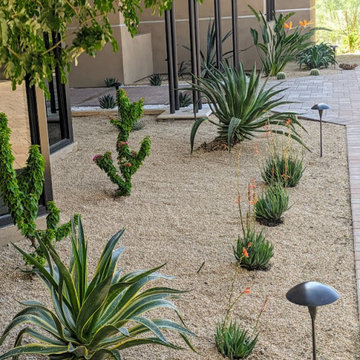
The addition of eye catching Bougainvillea, beautiful Blue Elf Aloe and Variegated Agave Plants all work together to add color and interest while keeping this area a low water, low maintenance landscape.
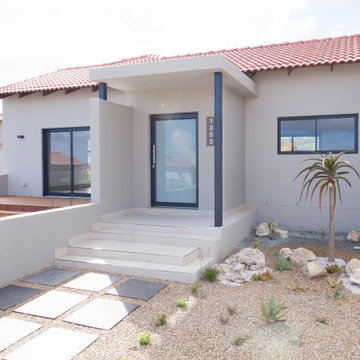
Exemple d'un jardin avant nature de taille moyenne et l'été avec une exposition ensoleillée et du gravier.
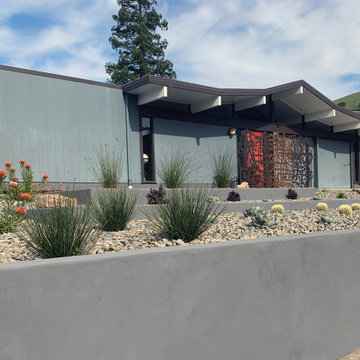
The front and back areas surrounding this Eichler home were updated with the mid-century modern design aesthetic in mind. The Front landscape takes on a minimalist design with architectural Barrel Cactus, Artichoke Agaves, stately Thatching Reeds, a Blue Palm (Brahea 'Clara') a Mediterranean Fan Palm and other easy-care plants. The corten steel sculpture offers a striking focal point adjacent to the front doorway.
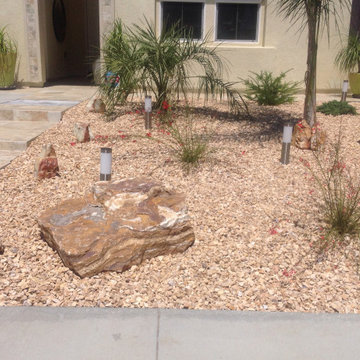
This cohesive family-friendly design makes maximum use of outdoor space for multiple objectives- hardscaping for dining and lounging, lawn area for playtime, and raised garden beds with integrated seating and pergolas for utilitarian use, architectural interest and privacy screening.
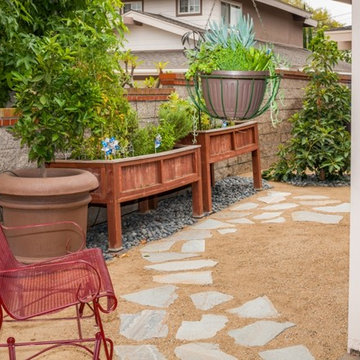
After removing over 5000 square feet of water-thirsty lawn, we had a new canvas to work with at this residence in Buena Park. Customer wanted low maintenance, without sacrificing beauty. We Installed a small amount of artificial turf for an emerald green contrast to the decomposed granite and the dramatic blue of the century plant cactus.
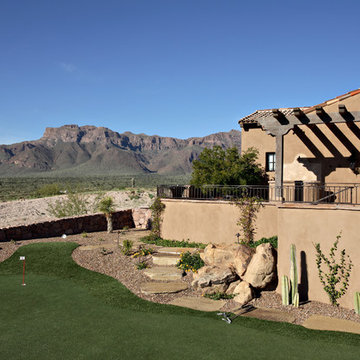
Image Photography
Inspiration pour un jardin arrière méditerranéen avec une exposition ensoleillée.
Inspiration pour un jardin arrière méditerranéen avec une exposition ensoleillée.
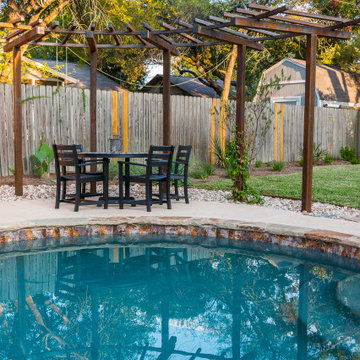
These homeowners were looking to up their hosting game by modernizing their property to create the ultimate entertainment space. A custom outdoor kitchen was added with a top of the line Delta Heat grill and a special nook for a Big Green Egg. Flagstone was added to create asymmetrical walkways throughout the yard that extended into a ring around the fire pit. Four rectangular trellises were added along the fence and shed, with an all metal pergola located at the back of the pool. This unique structure immediately draws the eye and adds a playful, artistic element to the rest of the space. The use of various sized rocks, gravel, and flagstone give a rough texture that creates a symbiosis with the metalwork. Silver Falls Dichondra creates a beautiful contrast to the rocks and can be found all over the property along with various other grasses, ferns, and agave. A large area of gravel rests on the side of the house, giving the client room to park a recreational vehicle. In front, a privacy fence was added along one of the property lines, leading into a drought resistant, eco-friendly section of yard. This fence, coupled with a giant boulder, doubles as a safety precaution in case drivers miss the turn and run into their lawn. This updated landscaping adds an effortless flow for guests to move from the front yard to the back while creating a very open, welcoming feel to all who enter.
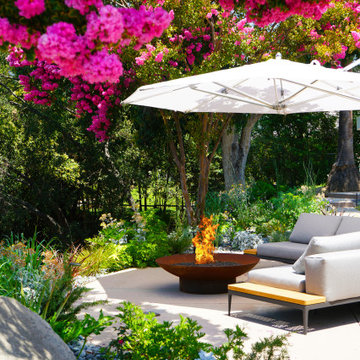
Idées déco pour un grand jardin arrière rétro au printemps avec une exposition partiellement ombragée et des galets de rivière.
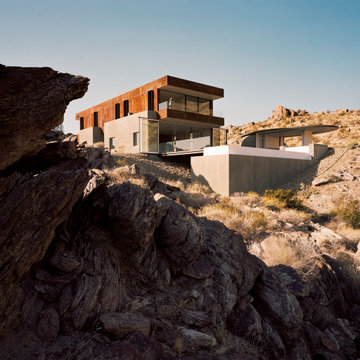
The house harmonizes with its natural habitat and echoes the subtle beauty of its desert location, and accordingly will have low impact in its remote location.
(Photography by Joe Fletcher)
Idées déco de jardins désertiques
10
