Idées déco de jardins désertiques
Trier par :
Budget
Trier par:Populaires du jour
221 - 240 sur 1 149 photos
1 sur 2
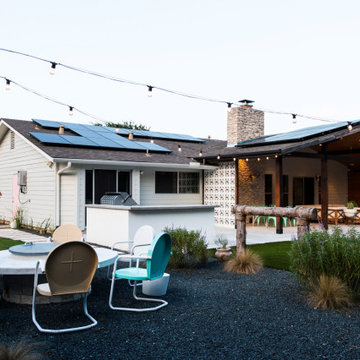
Detail shot of Backyard
Idées déco pour un jardin arrière sud-ouest américain de taille moyenne et l'été avec une exposition ensoleillée, du gravier et une clôture en métal.
Idées déco pour un jardin arrière sud-ouest américain de taille moyenne et l'été avec une exposition ensoleillée, du gravier et une clôture en métal.
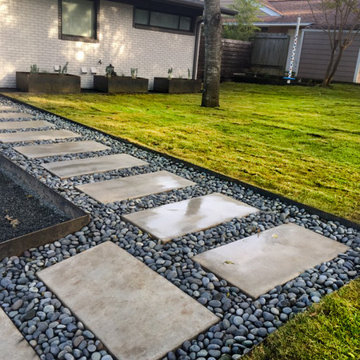
Front yard renovation with driveway and rock garden.
Aménagement d'un jardin arrière contemporain de taille moyenne et l'automne avec une exposition partiellement ombragée et des pavés en béton.
Aménagement d'un jardin arrière contemporain de taille moyenne et l'automne avec une exposition partiellement ombragée et des pavés en béton.
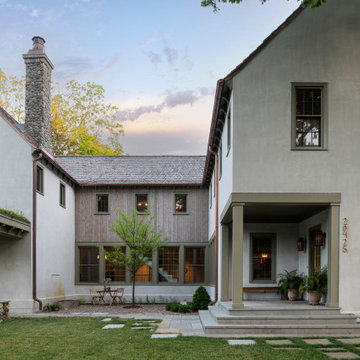
I was initially contacted by the builder and architect working on this Modern European Cottage to review the property and home design before construction began. Once the clients and I had the opportunity to meet and discuss what their visions were for the property, I started working on their wish list of items, which included a custom concrete pool, concrete spa, patios/walkways, custom fencing, and wood structures.
One of the largest challenges was that this property had a 30% (or less) hardcover surface requirement for the city location. With the lot size and square footage of the home I had limits to how much hardcover we could add to property. So, I had to get creative. We presented to the city the usage of the Live Green Roof plantings that would reduce the hardcover calculations for the site. Also, if we kept space between the Laurel Sandstones walkways, using them as steppers and planting groundcover or lawn between the stones that would also reduce the hard surface calculations. We continued that theme with the back patio as well. The client’s esthetic leaned towards the minimal style, so by adding greenery between stones work esthetically.
I chose the Laurel Tumbled Sandstone for the charm and character and thought it would lend well to the old world feel of this Modern European Cottage. We installed it on all the stone walkways, steppers, and patios around the home and pool.
I had several meetings with the client to discuss/review perennials, shrubs, and tree selections. Plant color and texture of the planting material were equally important to the clients when choosing. We grouped the plantings together and did not over-mix varieties of plants. Ultimately, we chose a variety of styles from natural groups of plantings to a touch of formal style, which all work cohesively together.
The custom fence design and installation was designed to create a cottage “country” feel. They gave us inspiration of a country style fence that you may find on a farm to keep the animals inside. We took those photos and ideas and elevated the design. We used a combination of cedar wood and sandwich the galvanized mesh between it. The fence also creates a space for the clients two dogs to roam freely around their property. We installed sod on the inside of the fence to the home and seeded the remaining areas with a Low Gro Fescue grass seed with a straw blanket for protection.
The minimal European style custom concrete pool was designed to be lined up in view from the porch and inside the home. The client requested the lawn around the edge of the pool, which helped reduce the hardcover calculations. The concrete spa is open year around. Benches are on all four sides of the spa to create enough seating for the whole family to use at the same time. Mortared field stone on the exterior of the spa mimics the stone on the exterior of the home. The spa equipment is installed in the lower level of the home to protect it from the cold winter weather.
Between the garage and the home’s entry is a pea rock sitting area and is viewed from several windows. I wanted it to be a quiet escape from the rest of the house with the minimal design. The Skyline Locust tree planted in the center of the space creates a canopy and softens the side of garage wall from the window views. The client will be installing a small water feature along the garage for serene noise ambience.
The client had very thoughtful design ideas styles, and our collaborations all came together and worked well to create the landscape design/installation. The result was everything they had dreamed of and more for their Modern European Cottage home and property.
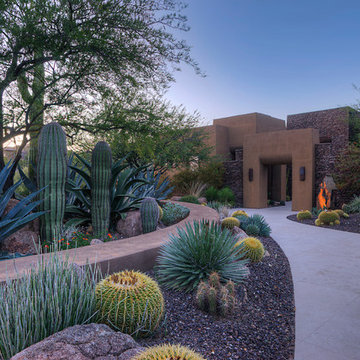
Mike Small
Inspiration pour un grand jardin désertique avant sud-ouest américain avec du gravier et une exposition partiellement ombragée.
Inspiration pour un grand jardin désertique avant sud-ouest américain avec du gravier et une exposition partiellement ombragée.
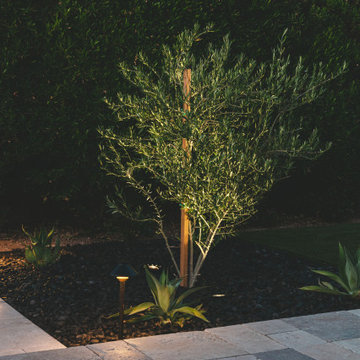
Immersed in the breathtaking beauty of North Scottsdale's landscape, this meticulously redesigned backyard space has been optimized to accentuate the mesmerizing desert vista. Behold the truly captivating masterpiece—the bespoke fireplace—a pinnacle of luxurious indulgence. Its custom design transforms the space into a modern sanctuary, inviting gatherings during the cooler months. The tile pattern, reminiscent of traditional Portuguese architecture, creates a striking contrast, evoking a sense of refined elegance. Every detail elevates this transformation to unparalleled heights of sophistication and relaxation.
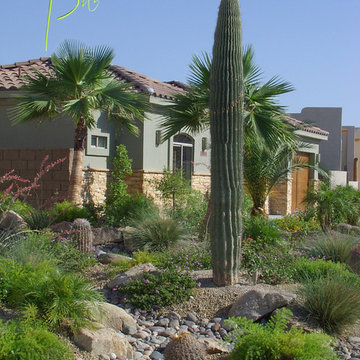
Babcock Custom Pools, a distinguished company with a stellar reputation in the pool industry, is renowned for its exceptional and imaginative designs. One of the most recent and exhilarating projects undertaken by the company is the XERISCAPE, which marvelously amalgamates the allure of a desert landscape with the practicality of a custom pool.
With a staunch commitment to excellence in every aspect of their work, Babcock Custom Pools’ team of highly skilled designers and builders relentlessly toil to create pools that surpass their clients’ expectations. And the XERISCAPE project is an unequivocal manifestation of the team’s unwavering dedication to excellence.
The XERISCAPE project is a distinctive desert-style pool that’s designed to be both visually appealing and practical. Boasting a natural stone coping that blends seamlessly with the surrounding landscape, the crystal-clear water in the pool is artistically crafted to complement the natural desert scenery.
XERISCAPE is an innovative concept that’s ideal for those living in arid regions, and it’s conceived to be low-maintenance, sustainable, and eco-friendly. This extraordinary pool design aims to craft a space that not only looks spectacular but is also functional, pragmatic, and environmentally friendly.
Babcock Custom Pools’ team is zealous about designing innovative concepts that mirror the natural environment, and the XERISCAPE project is a flawless exemplar of that. The pool features a unique design that’s ideal for sweltering summer days and frosty desert nights. The XERISCAPE pool is tailored to be the ultimate oasis amidst a harsh and unforgiving terrain.
In conclusion, the XERISCAPE project is an extraordinary paradigm of Babcock Custom Pools’ pledge to excellence. The desert-style pool is impeccably crafted to be both aesthetically stunning and functionally pragmatic, and the team’s assiduous attention to detail is palpable in every element of the project. If you seek a custom pool that’s not only stunning but also sustainable and eco-friendly, then the XERISCAPE project is the ultimate choice for you. Reach out to Babcock Custom Pools today to learn more about this groundbreaking pool design.
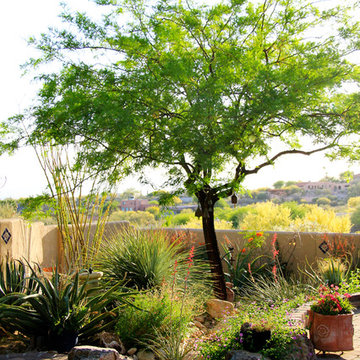
This almost cottage style desert landscape displays an almost seamless transition between existing plantings, transplanted specimens, and new additions to the landscape.
Photos by Meagan Hancock
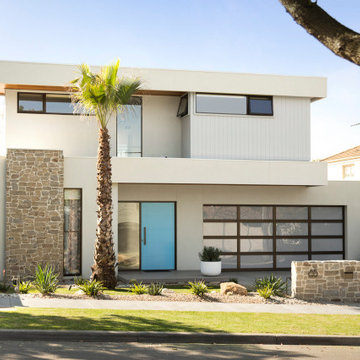
A Palm Springs inspired, arid garden provides a beautiful backdrop to this stunning modern home by Latitude 37 Homes. A stone letterbox mirrors the feature wall of the facade while a feature palm is the perfect vertical element to contrast with the dramatic horizontal lines of the architecture.
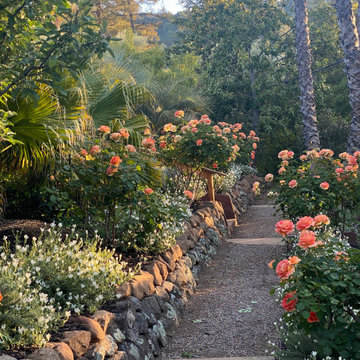
drought tolerant garden in Los Altos Hills with roses
Cette photo montre un grand jardin méditerranéen l'été avec une exposition ensoleillée et un gravier de granite.
Cette photo montre un grand jardin méditerranéen l'été avec une exposition ensoleillée et un gravier de granite.
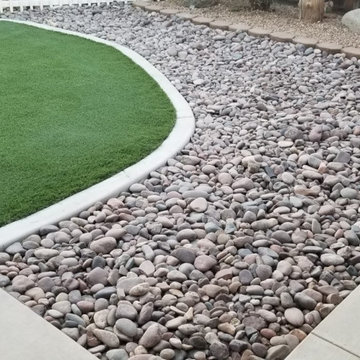
The team helped transform an area once filled with spotty grass to a back yard that will look amazing all year. The project included removing existing pavers and reshaping the end of the paver walkway, artificial turf, concrete slab, concrete borders, river rock, succulents, drip irrigation, and running electrical for an outdoor fridge. The space is now low maintenance and ready for entertaining.
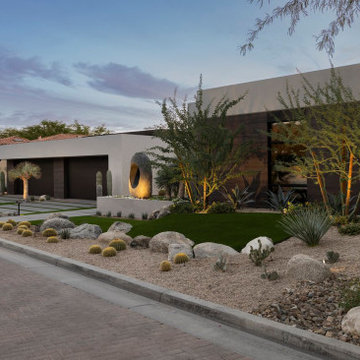
Bighorn Palm Desert luxury modern home exterior landscape design. Photo by William MacCollum.
Exemple d'un grand jardin avant moderne avec une exposition ensoleillée et du gravier.
Exemple d'un grand jardin avant moderne avec une exposition ensoleillée et du gravier.
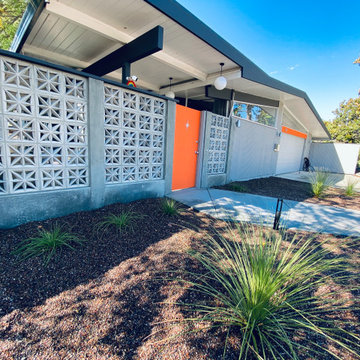
Recent front yard renovation. Replaced old wood fence with Concrete Breezeway Blocks Phoenix Style from OurBlockCo.com Front landscape changed from grass to low water landscape
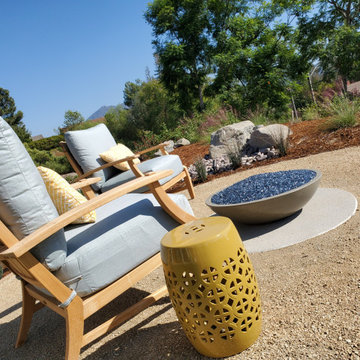
This property was covered with pink rock when our client called us. In an effort to be gentle on the environment, and to save money, the client took our suggestion to work with what they had by incorporating more contrasting rock to bring the property together in a cohesive design. The clients are active birders and wanted to grow their own food including vegetables and fruits. We worked with interior designer, Nikki Klugh, to select gorgeous furniture to compliment the design.
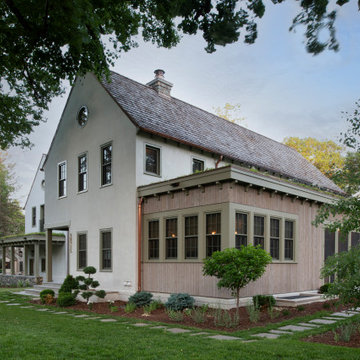
I was initially contacted by the builder and architect working on this Modern European Cottage to review the property and home design before construction began. Once the clients and I had the opportunity to meet and discuss what their visions were for the property, I started working on their wish list of items, which included a custom concrete pool, concrete spa, patios/walkways, custom fencing, and wood structures.
One of the largest challenges was that this property had a 30% (or less) hardcover surface requirement for the city location. With the lot size and square footage of the home I had limits to how much hardcover we could add to property. So, I had to get creative. We presented to the city the usage of the Live Green Roof plantings that would reduce the hardcover calculations for the site. Also, if we kept space between the Laurel Sandstones walkways, using them as steppers and planting groundcover or lawn between the stones that would also reduce the hard surface calculations. We continued that theme with the back patio as well. The client’s esthetic leaned towards the minimal style, so by adding greenery between stones work esthetically.
I chose the Laurel Tumbled Sandstone for the charm and character and thought it would lend well to the old world feel of this Modern European Cottage. We installed it on all the stone walkways, steppers, and patios around the home and pool.
I had several meetings with the client to discuss/review perennials, shrubs, and tree selections. Plant color and texture of the planting material were equally important to the clients when choosing. We grouped the plantings together and did not over-mix varieties of plants. Ultimately, we chose a variety of styles from natural groups of plantings to a touch of formal style, which all work cohesively together.
The custom fence design and installation was designed to create a cottage “country” feel. They gave us inspiration of a country style fence that you may find on a farm to keep the animals inside. We took those photos and ideas and elevated the design. We used a combination of cedar wood and sandwich the galvanized mesh between it. The fence also creates a space for the clients two dogs to roam freely around their property. We installed sod on the inside of the fence to the home and seeded the remaining areas with a Low Gro Fescue grass seed with a straw blanket for protection.
The minimal European style custom concrete pool was designed to be lined up in view from the porch and inside the home. The client requested the lawn around the edge of the pool, which helped reduce the hardcover calculations. The concrete spa is open year around. Benches are on all four sides of the spa to create enough seating for the whole family to use at the same time. Mortared field stone on the exterior of the spa mimics the stone on the exterior of the home. The spa equipment is installed in the lower level of the home to protect it from the cold winter weather.
Between the garage and the home’s entry is a pea rock sitting area and is viewed from several windows. I wanted it to be a quiet escape from the rest of the house with the minimal design. The Skyline Locust tree planted in the center of the space creates a canopy and softens the side of garage wall from the window views. The client will be installing a small water feature along the garage for serene noise ambience.
The client had very thoughtful design ideas styles, and our collaborations all came together and worked well to create the landscape design/installation. The result was everything they had dreamed of and more for their Modern European Cottage home and property.
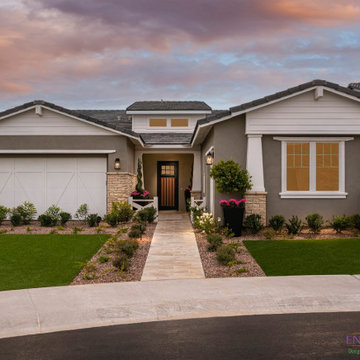
Let the top exterior designers in Arizona create your breathtaking home, pool, or landscaping area. Call (480) 777-9305.
Idées déco pour un grand jardin avant moderne l'été avec une exposition partiellement ombragée, des pavés en pierre naturelle et une clôture en pierre.
Idées déco pour un grand jardin avant moderne l'été avec une exposition partiellement ombragée, des pavés en pierre naturelle et une clôture en pierre.

Detail shot of front yard
Réalisation d'un jardin avant sud-ouest américain de taille moyenne et l'été avec une exposition ensoleillée, une clôture en métal et des galets de rivière.
Réalisation d'un jardin avant sud-ouest américain de taille moyenne et l'été avec une exposition ensoleillée, une clôture en métal et des galets de rivière.
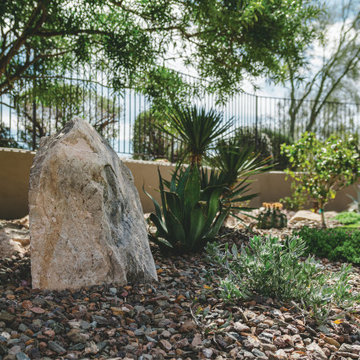
This project was driven by a commitment to sustainability and repurposing existing materials, seamlessly blending the old with the new while minimizing waste. The goal was to transform the backyard into a lush garden oasis with a low-water and low-maintenance design. Despite challenges posed by the property's proximity to the golf course and specific guidelines, a harmonious integration of desert plant life and low-water lush plants was achieved. Reusing existing materials and replacing natural grass with synthetic turf minimized water usage, while strategic plant placement utilized run-off water for sustainable irrigation. Navigating the constraints imposed by the Country Club, the project created a cohesive outdoor space and repurposed cobblestones to bridge the gap between the golf course and the rear of the property. This project achieved a balance between ecological consciousness and aesthetic beauty, allowing the garden oasis to coexist harmoniously with the golf course backdrop, providing the clients with a serene and vibrant landscape that aligns with their vision and respects the natural resources of the community.
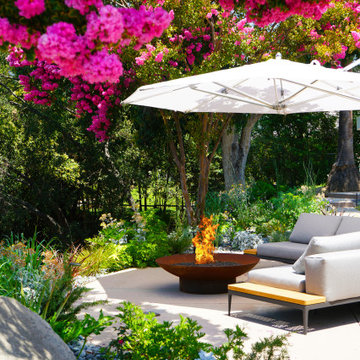
Idées déco pour un grand jardin arrière rétro au printemps avec une exposition partiellement ombragée et des galets de rivière.
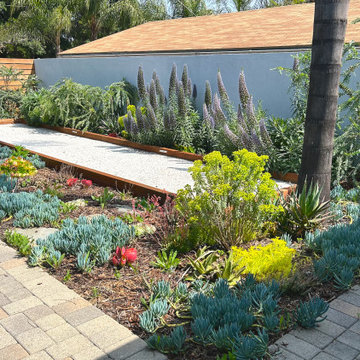
Inspiration pour un jardin minimaliste l'été avec une exposition ensoleillée, des pavés en pierre naturelle et une clôture en bois.
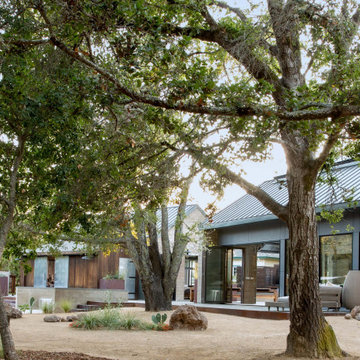
The Sonoma Farmhaus project was designed for a cycling enthusiast with a globally demanding professional career, who wanted to create a place that could serve as both a retreat of solitude and a hub for gathering with friends and family. Located within the town of Graton, California, the site was chosen not only to be close to a small town and its community, but also to be within cycling distance to the picturesque, coastal Sonoma County landscape.
Taking the traditional forms of farmhouse, and their notions of sustenance and community, as inspiration, the project comprises an assemblage of two forms - a Main House and a Guest House with Bike Barn - joined in the middle by a central outdoor gathering space anchored by a fireplace. The vision was to create something consciously restrained and one with the ground on which it stands. Simplicity, clear detailing, and an innate understanding of how things go together were all central themes behind the design. Solid walls of rammed earth blocks, fabricated from soils excavated from the site, bookend each of the structures.
According to the owner, the use of simple, yet rich materials and textures...“provides a humanness I’ve not known or felt in any living venue I’ve stayed, Farmhaus is an icon of sustenance for me".
Idées déco de jardins désertiques
12