Idées déco de jardins jaunes de taille moyenne
Trier par :
Budget
Trier par:Populaires du jour
21 - 40 sur 730 photos
1 sur 3
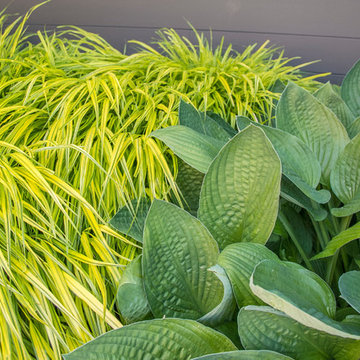
Idée de décoration pour un aménagement d'entrée ou allée de jardin latéral minimaliste de taille moyenne et au printemps avec une exposition partiellement ombragée et des pavés en béton.
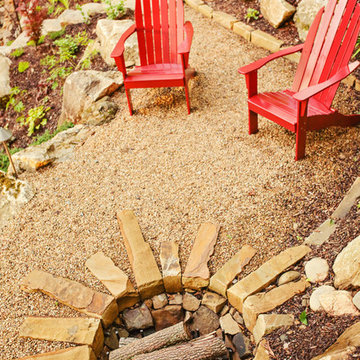
Cette photo montre un jardin chic de taille moyenne et l'été avec un foyer extérieur, une exposition ombragée, une pente, une colline ou un talus et du gravier.
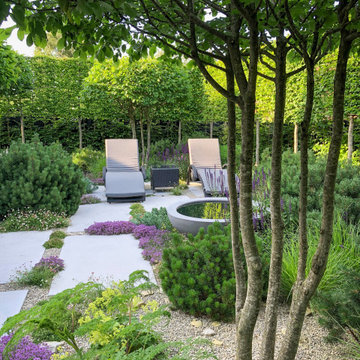
Oversize sawn limestone paving units create two distinct seating areas, nestled amongst the naturalistic planting. Limestone gravel offers offers textural interest and lower maintenance gardening. A simple bowl introduces the reflective, calming quality of water.
A unified boundary treatment of hornbeam hedge and pleached hornbeam trees give the garden improved privacy and visual harmony. Four multi-stem hornbeam trees offer sculptural form, helping to shape the space within the garden.
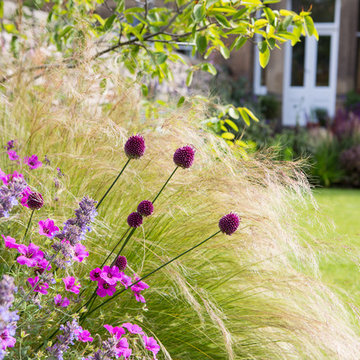
Copper Mango
Idée de décoration pour un jardin arrière tradition de taille moyenne et l'été avec une exposition ensoleillée et des pavés en pierre naturelle.
Idée de décoration pour un jardin arrière tradition de taille moyenne et l'été avec une exposition ensoleillée et des pavés en pierre naturelle.

David Winger
Inspiration pour une allée carrossable avant minimaliste de taille moyenne avec une exposition partiellement ombragée et des pavés en béton.
Inspiration pour une allée carrossable avant minimaliste de taille moyenne avec une exposition partiellement ombragée et des pavés en béton.
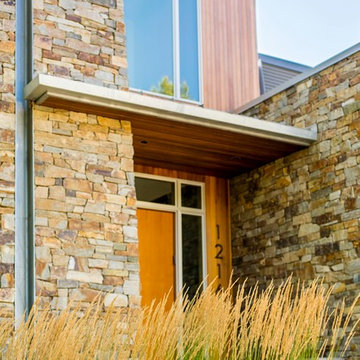
Our client built a striking new home on the east slope of Seattle’s Capitol Hill neighborhood. To complement the clean lines of the facade we designed a simple, elegant landscape that sets off the home rather than competing with the bold architecture.
photography by Miranda Estes Photography
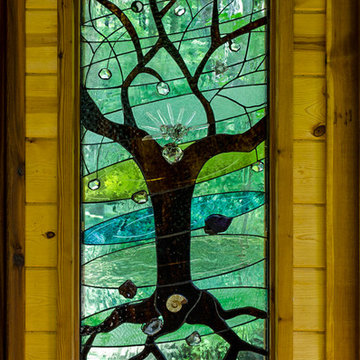
Japanese Tea House interior designed art glass window containing a number of different materials. The design contains metaphysical and spiritual principles. Directly above and below the window frame are hand carved inlays. All our art glass designs are copyrighted and a book comes with each detailing the metaphysical meanings involved. They are signed and the pattern is never repeated.
Photo credits: Dan Drobnick
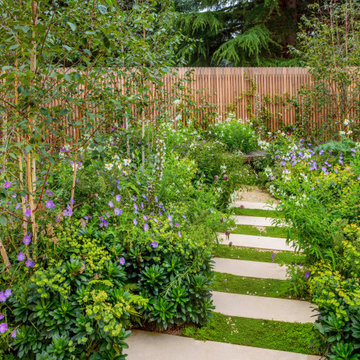
The back garden for an innovative property in Fulham Cemetery - the house featured on Channel 4's Grand Designs in January 2021. The design had to enhance the relationship with the bold, contemporary architecture and open up a dialogue with the wild green space beyond its boundaries. Seen here in summer, this lush space is an immersive journey through a woodland edge planting scheme.
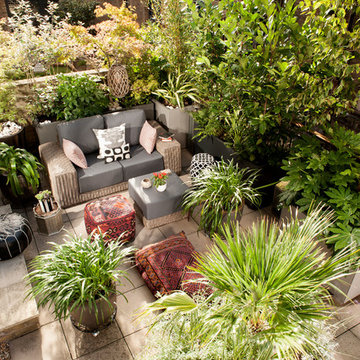
A contemporary roof terrace designed to be a place to entertain and relax. Planted with predominately evergreen plants to give year-round structure, texture and privacy. Powder-coated steel planters were made in differing shapes, heights and colours to give more interest, and reflect the light. Some planters were placed on wheeled bases so that they could be moved around for large parties! The planting was also wind tolerant with a flowing colour pallet of lilac and white. We installed an irrigation system to water the plants and shots of colour came from cushions (outdoor fabric) and ethnic floor cushions. High quality outdoor lighting gave the space atmosphere with additional hanging lanterns used with large candles.
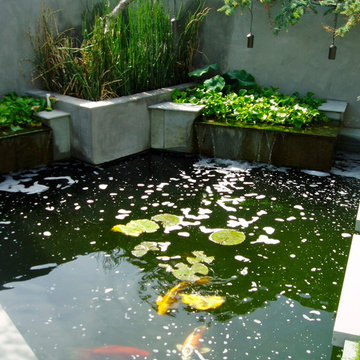
Brian Sipe architectural design and Rob Hill - Hill's landscapes and Don edge general contractor. koi pond in front yard with floating steppers, bluestone and beach plantings
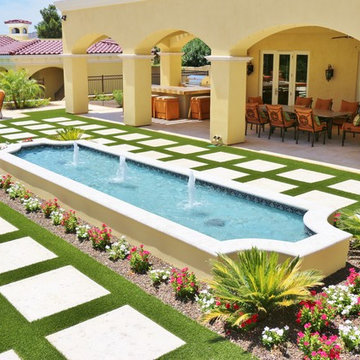
Eagle Luxury Properties
Idées déco pour un jardin arrière méditerranéen de taille moyenne avec un point d'eau, une exposition ensoleillée et des pavés en béton.
Idées déco pour un jardin arrière méditerranéen de taille moyenne avec un point d'eau, une exposition ensoleillée et des pavés en béton.
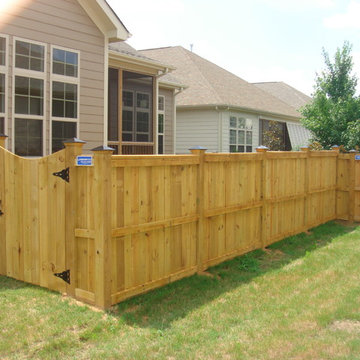
Wood Custom Stockade Privacy Fence
Réalisation d'un jardin à la française arrière tradition de taille moyenne et au printemps avec une exposition partiellement ombragée et un paillis.
Réalisation d'un jardin à la française arrière tradition de taille moyenne et au printemps avec une exposition partiellement ombragée et un paillis.
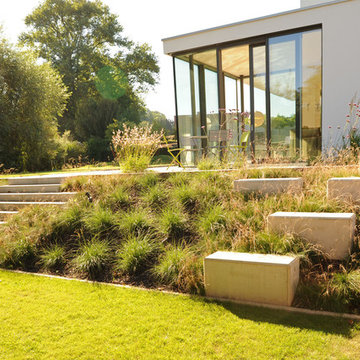
Fotograf: Manuel Sauer
Cette image montre un jardin latéral design de taille moyenne et l'été avec une exposition ensoleillée et des pavés en béton.
Cette image montre un jardin latéral design de taille moyenne et l'été avec une exposition ensoleillée et des pavés en béton.
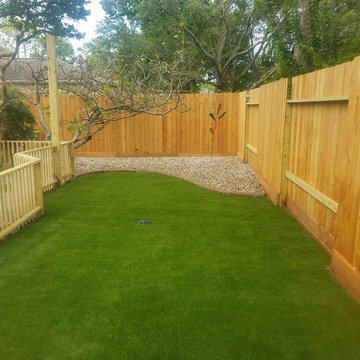
Cette photo montre un xéropaysage arrière craftsman de taille moyenne et au printemps avec une exposition partiellement ombragée et du gravier.
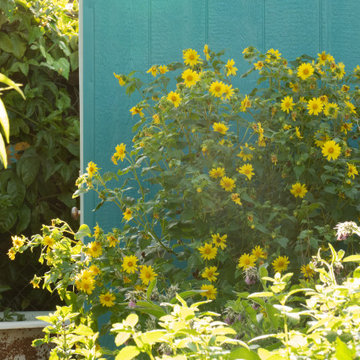
This very social couple were tying the knot and looking to create a space to host their friends and community, while also adding much needed living space to their 900 square foot cottage. The couple had a strong emphasis on growing edible and medicinal plants. With many friends from a community garden project they were involved in and years of learning about permaculture, they wanted to incorporate many of the elements that the permaculture movement advocates for.
We came up with a California native and edible garden that incorporates three composting systems, a gray water system, rain water harvesting, a cob pizza oven, and outdoor kitchen. A majority of the materials incorporated into the hardscape were found on site or salvaged within 20-mile of the property. The garden also had amenities like an outhouse and shower for guests they would put up in the converted garage.
Coming into this project there was and An old clawfoot bathtub on site was used as a worm composting bin, and for no other reason than the cuteness factor, the bath tub composter had to stay. Added to that was a compost tumbler, and last but not least we erected an outhouse with a composting toilet system (The Nature's Head Composting Toilet).
We developed a gray water system incorporating the water that came out of the washing machine and from the outdoor shower to help water bananas, gingers, and canailles. All the down spouts coming off the roof were sent into depressions in the front yard. The depressions were planted with carex grass, which can withstand, and even thrive on, submersion in water that rain events bring to the swaled-out area. Aesthetically, carex reads as a lawn space in keeping with the cottage feeling of the home.
As with any full-fledged permaculture garden, an element of natural building needed to be incorporated. So, the heart and hearth of the garden is a cob pizza oven going into an outdoor kitchen with a built-in bench. Cob is a natural building technique that involves sculpting a mixture of sand, soil, and straw around an internal structure. In this case, the internal structure is comprised of an old built-in brick incinerator, and rubble collected on site.
Besides using the collected rubble as a base for the cob structure, other salvaged elements comprise major features of the project: the front fence was reconstructed from the preexisting fence; a majority of the stone edging was created by stones found while clearing the landscape in preparation for construction; the arbor was constructed from old wash line poles found on site; broken bricks pulled from another project were mixed with concrete and cast into vegetable beds, creating durable insulated planters while reducing the amount of concrete used ( and they also just have a unique effect); pathways and patio areas were laid using concrete broken out of the driveway and previous pathways. (When a little more broken concrete was needed, we busted out an old pad at another project a few blocks away.)
Far from a perfectly polished garden, this landscape now serves as a lush and inviting space for my clients, their friends and family to gather and enjoy each other’s company. Days after construction was finished the couple hosted their wedding reception in the garden—everyone danced, drank and celebrated, christening the garden and the union!
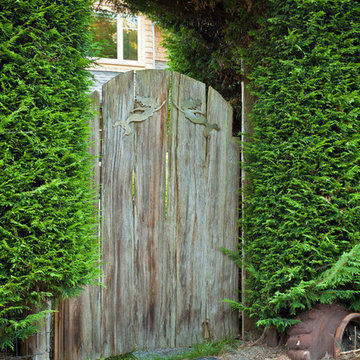
Creative custom rustic wood gate with laser-cut stainless steel mermaids welcoming you to the space. This garden gate is surrounded by a 40+ year old cedar hedge.
Bright Idea Photography
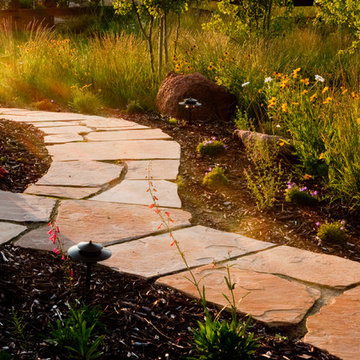
Lindgren Landscape
Idée de décoration pour un aménagement d'entrée ou allée de jardin arrière tradition de taille moyenne avec une exposition partiellement ombragée et des pavés en pierre naturelle.
Idée de décoration pour un aménagement d'entrée ou allée de jardin arrière tradition de taille moyenne avec une exposition partiellement ombragée et des pavés en pierre naturelle.
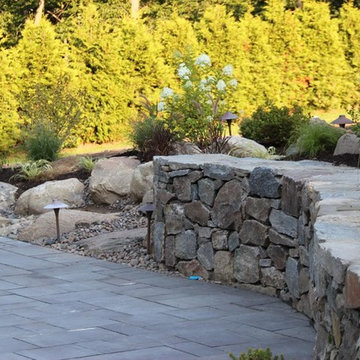
Aménagement d'un xéropaysage arrière classique de taille moyenne et au printemps avec un mur de soutènement, une exposition partiellement ombragée et des pavés en béton.
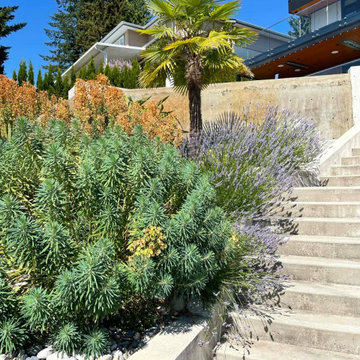
Perched on a mountainside offering breathtaking views overlooking Vancouver, this project is defined by a unique sculptural quality that carries from surfaces to plantings. The geometry of concrete work and paving details are designed to play with the eye and sightlines to the view of the city.
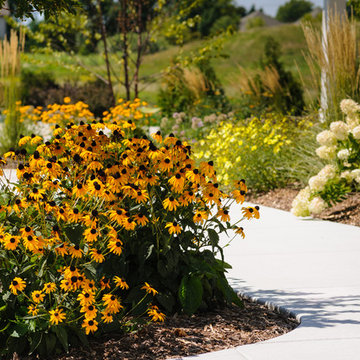
'Goldsturm' rudbeckia with 'Full Moon' coreopsis in the background.
Westhauser Photography
Cette image montre un jardin avant traditionnel de taille moyenne et l'été avec des pavés en béton et une exposition ensoleillée.
Cette image montre un jardin avant traditionnel de taille moyenne et l'été avec des pavés en béton et une exposition ensoleillée.
Idées déco de jardins jaunes de taille moyenne
2