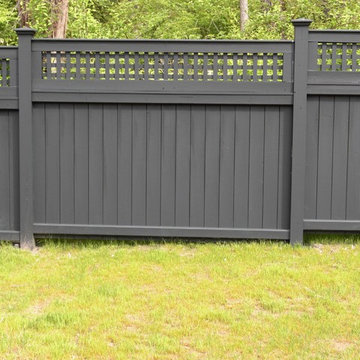Idées déco de jardins jaunes de taille moyenne
Trier par :
Budget
Trier par:Populaires du jour
61 - 80 sur 729 photos
1 sur 3
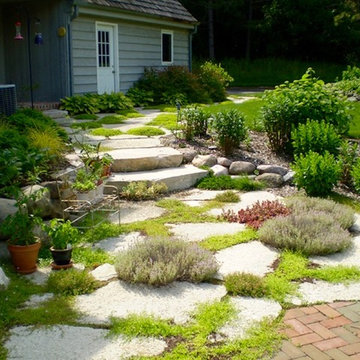
Aménagement d'un jardin avant classique de taille moyenne avec une exposition partiellement ombragée et des pavés en pierre naturelle.
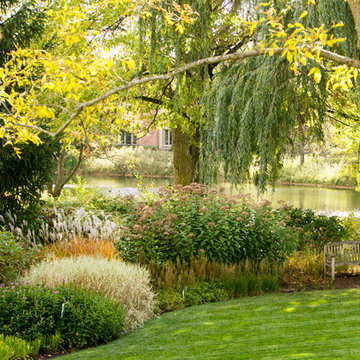
Hear what our clients, Karen & Robert, have to say about their project by clicking on the Facebook link and then the Videos tab.
Fall view of the back rain garden and border with turtlehead, grasses, joe pye weed, and astilbe.
Project Partner: Hannah Goering Photography

This pergola draped in Wisteria over a Blue Stone patio is located at the home of Interior Designer Kim Hunkeler, located in central Massachusetts.
Cette photo montre un jardin avec pergola arrière chic au printemps et de taille moyenne avec une exposition ensoleillée et des pavés en pierre naturelle.
Cette photo montre un jardin avec pergola arrière chic au printemps et de taille moyenne avec une exposition ensoleillée et des pavés en pierre naturelle.
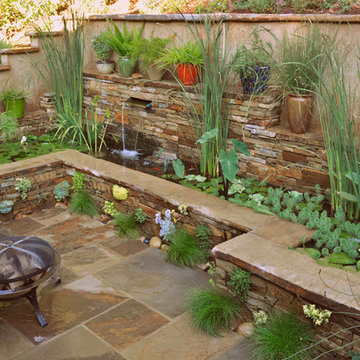
Aménagement d'un jardin à la française arrière contemporain de taille moyenne avec des pavés en pierre naturelle.
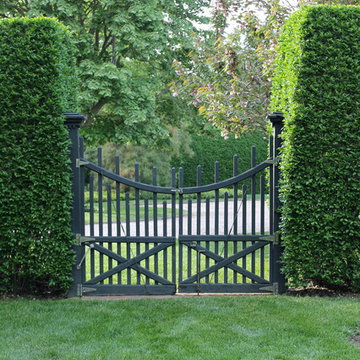
Idées déco pour un aménagement d'entrée ou allée de jardin avant de taille moyenne.

David Winger
Inspiration pour une allée carrossable avant minimaliste de taille moyenne avec une exposition partiellement ombragée et des pavés en béton.
Inspiration pour une allée carrossable avant minimaliste de taille moyenne avec une exposition partiellement ombragée et des pavés en béton.

Our client built a striking new home on the east slope of Seattle’s Capitol Hill neighborhood. To complement the clean lines of the facade we designed a simple, elegant landscape that sets off the home rather than competing with the bold architecture.
Soft grasses offer contrast to the natural stone veneer, perennials brighten the mood, and planters add a bit of whimsy to the arrival sequence. On either side of the main entry, roof runoff is dramatically routed down the face of the home in steel troughs to biofilter planters faced in stone.
Around the back of the home, a small “leftover” space was transformed into a cozy patio terrace with bluestone slabs and crushed granite underfoot. A view down into, or across the back patio area provides a serene foreground to the beautiful views to Lake Washington beyond.
Collaborating with Thielsen Architects provided the owners with a sold design team--working together with one voice to build their dream home.
Photography by Miranda Estes
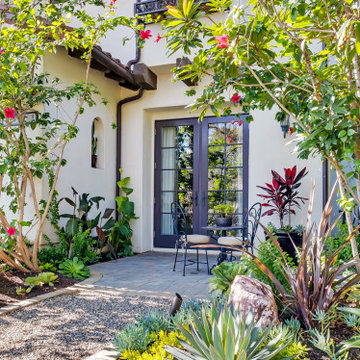
Aménagement d'un xéropaysage avant méditerranéen de taille moyenne avec une exposition ensoleillée et des pavés en béton.
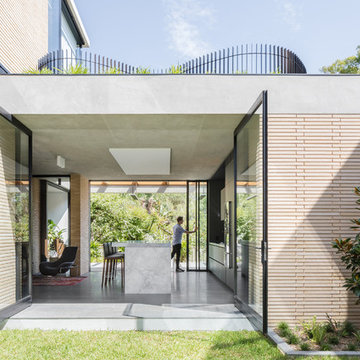
The living spaces open completely to the garden spaces, blurring the lines between indoor and outdoor.
The Balmoral House is located within the lower north-shore suburb of Balmoral. The site presents many difficulties being wedged shaped, on the low side of the street, hemmed in by two substantial existing houses and with just half the land area of its neighbours. Where previously the site would have enjoyed the benefits of a sunny rear yard beyond the rear building alignment, this is no longer the case with the yard having been sold-off to the neighbours.
Our design process has been about finding amenity where on first appearance there appears to be little.
The design stems from the first key observation, that the view to Middle Harbour is better from the lower ground level due to the height of the canopy of a nearby angophora that impedes views from the first floor level. Placing the living areas on the lower ground level allowed us to exploit setback controls to build closer to the rear boundary where oblique views to the key local features of Balmoral Beach and Rocky Point Island are best.
This strategy also provided the opportunity to extend these spaces into gardens and terraces to the limits of the site, maximising the sense of space of the 'living domain'. Every part of the site is utilised to create an array of connected interior and exterior spaces
The planning then became about ordering these living volumes and garden spaces to maximise access to view and sunlight and to structure these to accommodate an array of social situations for our Client’s young family. At first floor level, the garage and bedrooms are composed in a linear block perpendicular to the street along the south-western to enable glimpses of district views from the street as a gesture to the public realm. Critical to the success of the house is the journey from the street down to the living areas and vice versa. A series of stairways break up the journey while the main glazed central stair is the centrepiece to the house as a light-filled piece of sculpture that hangs above a reflecting pond with pool beyond.
The architecture works as a series of stacked interconnected volumes that carefully manoeuvre down the site, wrapping around to establish a secluded light-filled courtyard and terrace area on the north-eastern side. The expression is 'minimalist modern' to avoid visually complicating an already dense set of circumstances. Warm natural materials including off-form concrete, neutral bricks and blackbutt timber imbue the house with a calm quality whilst floor to ceiling glazing and large pivot and stacking doors create light-filled interiors, bringing the garden inside.
In the end the design reverses the obvious strategy of an elevated living space with balcony facing the view. Rather, the outcome is a grounded compact family home sculpted around daylight, views to Balmoral and intertwined living and garden spaces that satisfy the social needs of a growing young family.
Photo Credit: Katherine Lu
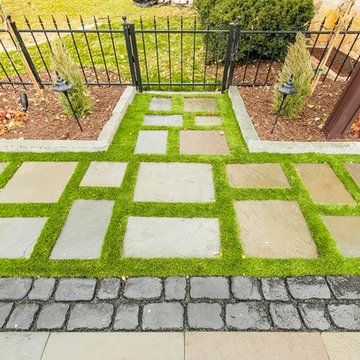
Réalisation d'un jardin arrière chalet de taille moyenne avec des pavés en pierre naturelle.
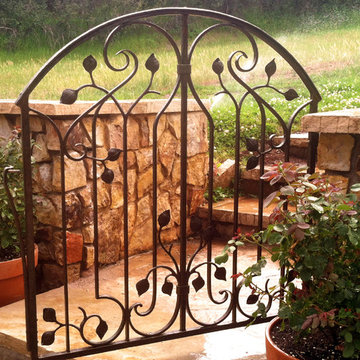
Garden gate
Idée de décoration pour un jardin tradition de taille moyenne avec une exposition partiellement ombragée et des pavés en pierre naturelle.
Idée de décoration pour un jardin tradition de taille moyenne avec une exposition partiellement ombragée et des pavés en pierre naturelle.
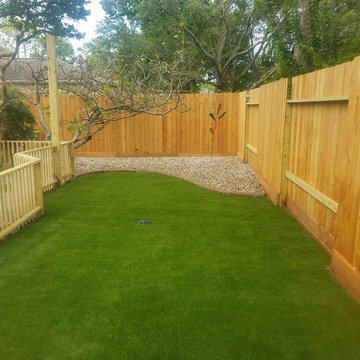
Cette photo montre un xéropaysage arrière craftsman de taille moyenne et au printemps avec une exposition partiellement ombragée et du gravier.
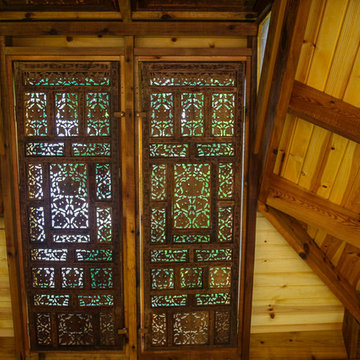
The four skylights in the Japanese tea House have hand carved overlay screens. The beauty of these overlays is that sunlight shinning through appears to dance on the walls and floor as the sun moves across the sky. The two small top roof windows are art glass embedded with tiny crystals.
Photo credits: Dan Drobnick
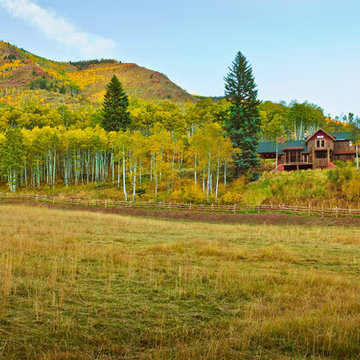
axis productions, inc
draper white photography
Réalisation d'un jardin chalet de taille moyenne et l'automne avec un mur de soutènement, une exposition ensoleillée et une pente, une colline ou un talus.
Réalisation d'un jardin chalet de taille moyenne et l'automne avec un mur de soutènement, une exposition ensoleillée et une pente, une colline ou un talus.
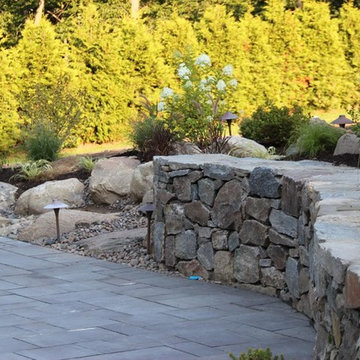
Aménagement d'un xéropaysage arrière classique de taille moyenne et au printemps avec un mur de soutènement, une exposition partiellement ombragée et des pavés en béton.
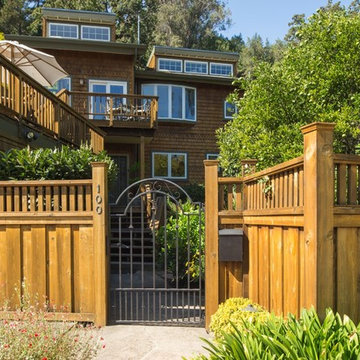
Privacy Fence
Aménagement d'un jardin arrière classique de taille moyenne et l'été avec une exposition partiellement ombragée.
Aménagement d'un jardin arrière classique de taille moyenne et l'été avec une exposition partiellement ombragée.
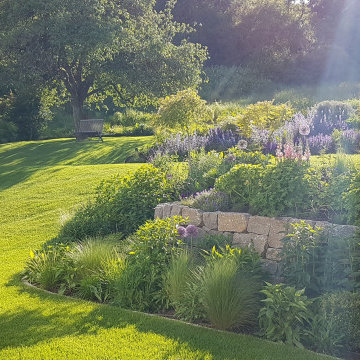
Idées déco pour un jardin campagne de taille moyenne et l'été avec une exposition ensoleillée, une pente, une colline ou un talus et des pavés en pierre naturelle.
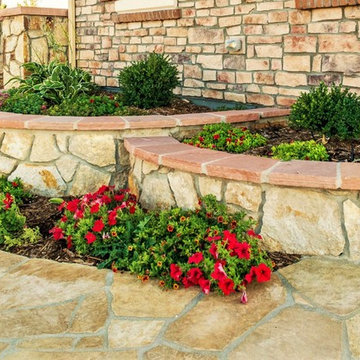
Planter boxes are created using natural siloam wall rock and allow for easy access to the plantings in this yard. The slight height differences of the boxes create unique areas of interest as the eye travels from tier to tier. Natural flagstone is used for the walkway from the driveway to the front door.
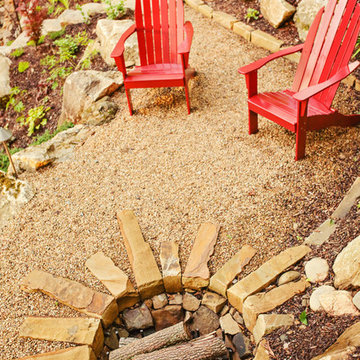
Cette photo montre un jardin chic de taille moyenne et l'été avec un foyer extérieur, une exposition ombragée, une pente, une colline ou un talus et du gravier.
Idées déco de jardins jaunes de taille moyenne
4
