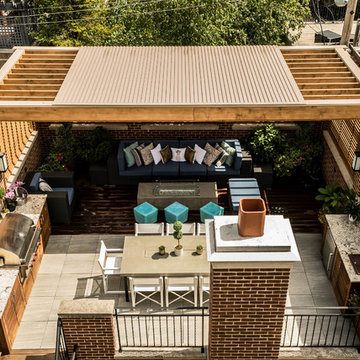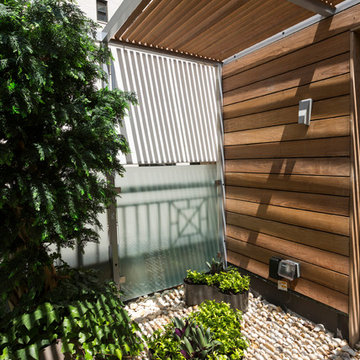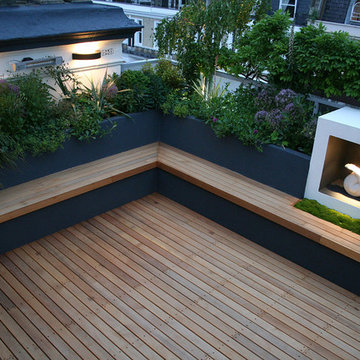Idées déco de jardins sur toit
Trier par :
Budget
Trier par:Populaires du jour
81 - 100 sur 2 417 photos
1 sur 2
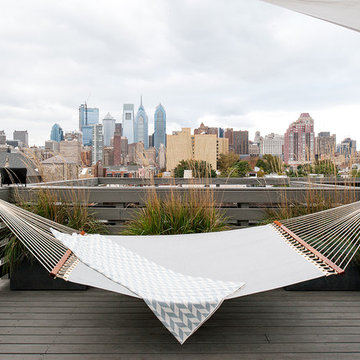
Réalisation d'un jardin design de taille moyenne avec une exposition ensoleillée et une terrasse en bois.
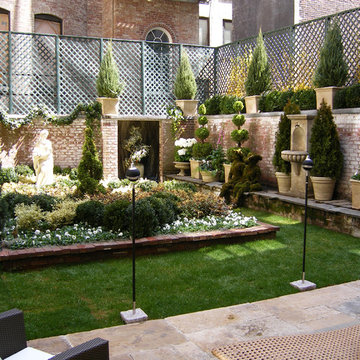
Idées déco pour un jardin victorien de taille moyenne avec un point d'eau, une exposition partiellement ombragée et des pavés en béton.
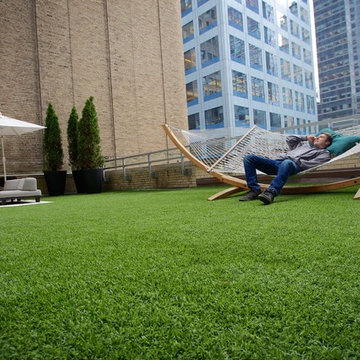
No matter if you live in New York City or another urban area, take your rooftop deck space from bland and boring to vibrant and colorful with our SYNLawn artificial grass.
© SYNLawn artificial grass - all rights reserved.
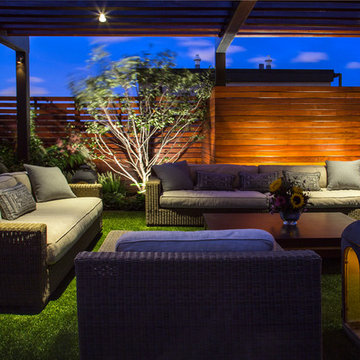
Linda Oyama Bryan Photography
Cette photo montre un jardin sur toit tendance de taille moyenne avec une exposition ensoleillée.
Cette photo montre un jardin sur toit tendance de taille moyenne avec une exposition ensoleillée.
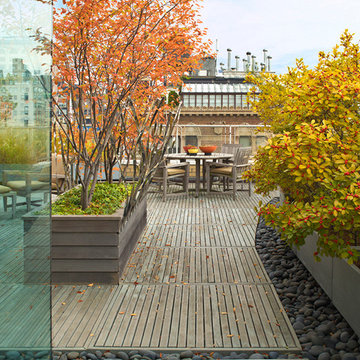
Photo by Andrew Bordwin
Idées déco pour un jardin moderne de taille moyenne avec une exposition partiellement ombragée et une terrasse en bois.
Idées déco pour un jardin moderne de taille moyenne avec une exposition partiellement ombragée et une terrasse en bois.
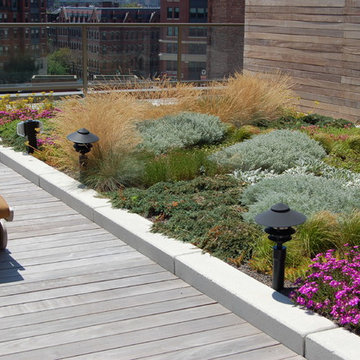
Michael D'Angelo
Cette image montre un jardin sur toit design.
Cette image montre un jardin sur toit design.
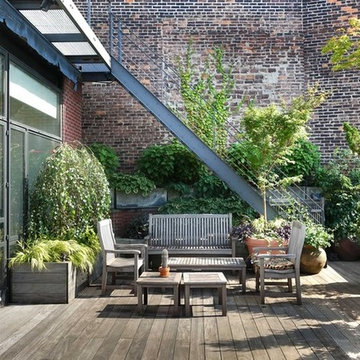
Bennett Media Studio
Exemple d'un grand jardin sur toit moderne avec une exposition ensoleillée.
Exemple d'un grand jardin sur toit moderne avec une exposition ensoleillée.
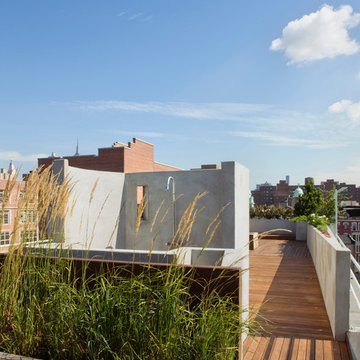
Photo: Bilyana Dimitrova
Idées déco pour un grand jardin avec une exposition ensoleillée et une terrasse en bois.
Idées déco pour un grand jardin avec une exposition ensoleillée et une terrasse en bois.
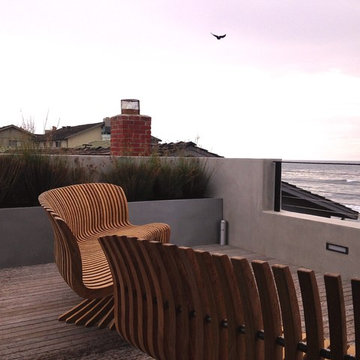
Our final installation was the rooftop deck, which has become a favorite hangout for the entire family. Shown here are the Windsong benches from Diamond Teak, made of plantation-grown Costa Rican teak wood. Photo-Chris Jacobson-GardenArt Group
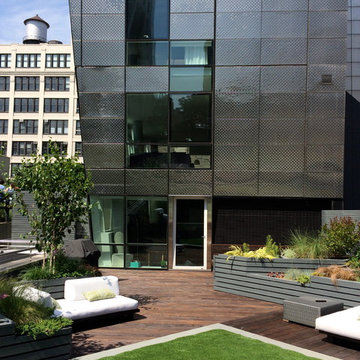
Inspiration pour un grand jardin sur toit minimaliste l'automne avec une exposition ensoleillée et des pavés en pierre naturelle.
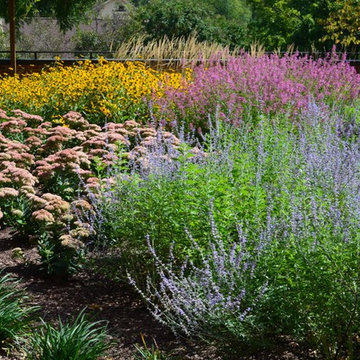
This garden consists of garden planters above a parking garage next to a high rise condominium building with 195 residents. The building was designed by the famed architect Frank Gehry, and is situated in the Cross Keys development, which was created by the pioneering Rouse Company, who also created the famous town of Columbia, MD. I designed the plantings for four main planters and two smaller ones. And, every year I design and install annual displays in one bed and four pots. The plantings are pollinator friendly with flowering perennials and ornamental grasses. My dad had previously designed the plantings for this garden; most of which has been replaced. I continue to oversee the maintenance of this garden.
Landscape design and photo by Roland Oehme
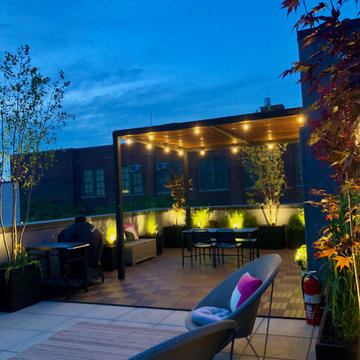
Home is where the heart is. We had a lot of fun designing this rooftop garden in Red Hook, Brooklyn. The design includes composite deck tiles, a wood and steel pergola, container plants, and up-lighting. See more of our projects at www.amberfreda.com.
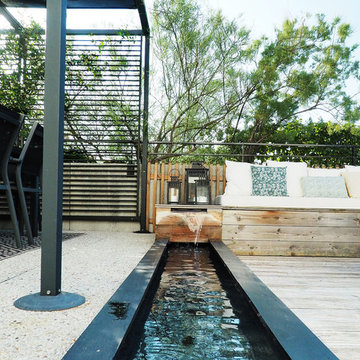
Le bassin tout en finesse et en longueur offre un depart/arrété pour les poissons qui amuse tout particulièrement les enfants !
Cette image montre un jardin sur toit avec une cascade, une exposition ensoleillée et une terrasse en bois.
Cette image montre un jardin sur toit avec une cascade, une exposition ensoleillée et une terrasse en bois.
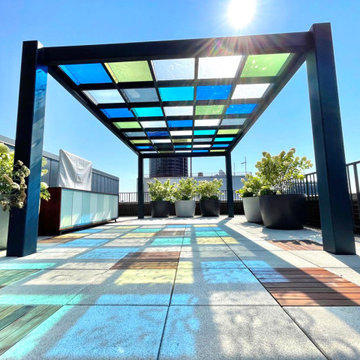
Polychromatic glass pergola, planters, custom storage cabinet, outdoor tv, ipe pavers, curved storage benches
Idées déco pour un grand jardin moderne avec une exposition ensoleillée et des pavés en béton.
Idées déco pour un grand jardin moderne avec une exposition ensoleillée et des pavés en béton.
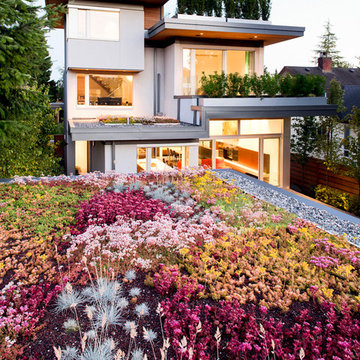
Photography: Lucas Finlay
Aménagement d'un jardin sur toit contemporain au printemps avec une exposition ensoleillée.
Aménagement d'un jardin sur toit contemporain au printemps avec une exposition ensoleillée.
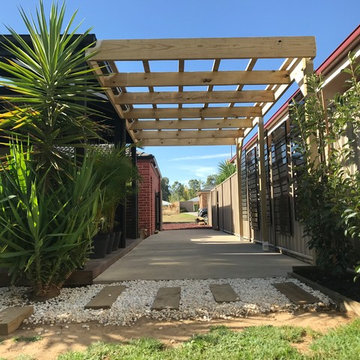
Idée de décoration pour un jardin design de taille moyenne avec une exposition partiellement ombragée.
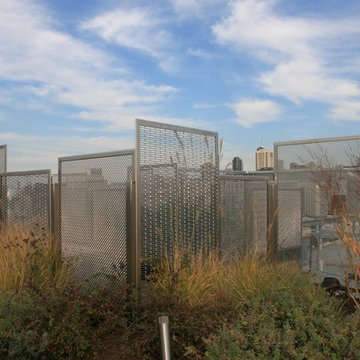
The garden panels were assembled with two goals in mind - to help conceal the roof's mechanical equipment and create a contemporary sculpture. The framed Stainless Steel wire mesh panels were fabricated in varying heights, widths and textures and positioned along the rooftop to replicate Chicago's urban skyline. McNICHOLS® Wire Mesh panels include a combination of three different patterns from the Designer Metals line.
McNICHOLS® Chateau 3110, Chateau 3105, and Aura 8155 all provide sufficient openings to circulate exhaust, yet were solid enough to obscure the equipment. The Stainless material was lightweight enough to be fabricated off-site, yet sturdy enough to withstand the climate extremes of Chicago. To compliment the rooftop garden panels, the Stainless Mesh was also used for infill panels along the roof's perimeter.
The 70 panels varied in size from 42 to 62 inches in height and 24 to 72 inches in width. The project required a total of 1,250 square feet.
Idées déco de jardins sur toit
5
