Idées déco de maisons beiges

The large space accommodated an island kitchen and six seater dinning table.
Réalisation d'une grande cuisine ouverte parallèle design en bois brun avec un sol en bois brun, un sol marron, un placard à porte plane, une crédence noire, une crédence en dalle de pierre, un électroménager en acier inoxydable, îlot et plan de travail noir.
Réalisation d'une grande cuisine ouverte parallèle design en bois brun avec un sol en bois brun, un sol marron, un placard à porte plane, une crédence noire, une crédence en dalle de pierre, un électroménager en acier inoxydable, îlot et plan de travail noir.

Exemple d'un salon chic de taille moyenne et ouvert avec un mur blanc, parquet clair, une cheminée standard, un manteau de cheminée en pierre, un téléviseur fixé au mur et un plafond à caissons.

This is a Craftsman home in Denver’s Hilltop neighborhood. We added a family room, mudroom and kitchen to the back of the home.
Idée de décoration pour une grande salle de séjour design ouverte avec une bibliothèque ou un coin lecture, un mur blanc, parquet clair, une cheminée standard, un manteau de cheminée en pierre, un téléviseur fixé au mur et un plafond voûté.
Idée de décoration pour une grande salle de séjour design ouverte avec une bibliothèque ou un coin lecture, un mur blanc, parquet clair, une cheminée standard, un manteau de cheminée en pierre, un téléviseur fixé au mur et un plafond voûté.
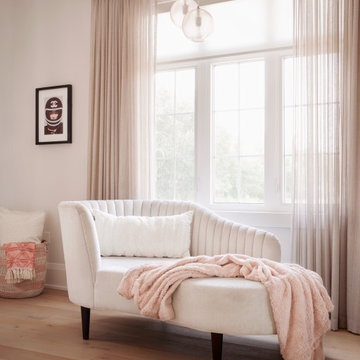
This primary bedroom is luxurious and dreamy. Custom headboard in velvet chenille, linen sheer drapery and a chic chaise lounge create a cozy retreat. Lighting sparkles for a touch of glam. Vintage black and white prints framed in high gloss black frames add a hint of whimsy.
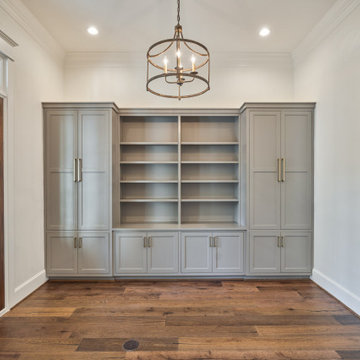
Idée de décoration pour un grand bureau avec un mur blanc, parquet foncé et un sol marron.
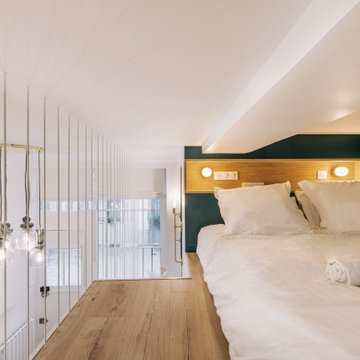
Cet ancien atelier de 20m2 au cœur du quartier animé du 11è arrondissement de Paris se trouve pour autant être un écrin de sérénité.
Donnant sur une cour pavée et dôté d’une grande verrière industrielle, le volume des lieux se prêtait parfaitement à une transformation en appartement.
Afin d’y installer un véritable espace nuit, une mezzanine et son escalier aérien ont été réalisés, laissant ombres et lumière évoluer naturellement au fil des heures de la journée. Très fonctionnel, l’espace arbore tous les éléments indispensables du quotidien où les moindres détails ont été pensés.

The Clients brief was to take a tired 90's style bathroom and give it some bizazz. While we have not been able to travel the last couple of years the client wanted this space to remind her or places she had been and cherished.

This was a renovation to a historic Wallace Frost home in Birmingham, MI. We salvaged the existing bathroom tiles and repurposed them into tow of the bathrooms. We also had matching tiles made to help complete the finished design when necessary. A vintage sink was also sourced.

Inspiration pour une petite salle d'eau traditionnelle avec un placard avec porte à panneau encastré, des portes de placard turquoises, une baignoire en alcôve, un combiné douche/baignoire, WC séparés, un carrelage blanc, des carreaux de céramique, un mur blanc, un sol en carrelage de terre cuite, un lavabo encastré, un plan de toilette en quartz modifié, un sol blanc, une cabine de douche à porte battante, un plan de toilette blanc, meuble double vasque et meuble-lavabo encastré.

Compact size basement bathroom with a black herringbone tile installation and navy blue vanity.
Inspiration pour une petite douche en alcôve principale traditionnelle avec un placard à porte shaker, des portes de placard bleues, WC séparés, un carrelage beige, des carreaux de porcelaine, un mur blanc, un sol en carrelage de céramique, un lavabo encastré, un plan de toilette en quartz modifié, un sol noir, une cabine de douche à porte coulissante, un plan de toilette blanc, une niche, meuble simple vasque et meuble-lavabo sur pied.
Inspiration pour une petite douche en alcôve principale traditionnelle avec un placard à porte shaker, des portes de placard bleues, WC séparés, un carrelage beige, des carreaux de porcelaine, un mur blanc, un sol en carrelage de céramique, un lavabo encastré, un plan de toilette en quartz modifié, un sol noir, une cabine de douche à porte coulissante, un plan de toilette blanc, une niche, meuble simple vasque et meuble-lavabo sur pied.

Large entrance hallway
Idée de décoration pour une grande entrée champêtre avec un mur beige et parquet clair.
Idée de décoration pour une grande entrée champêtre avec un mur beige et parquet clair.

Bathroom renovation included using a closet in the hall to make the room into a bigger space. Since there is a tub in the hall bath, clients opted for a large shower instead.

We created this fun Guest bathroom for our wonderful clients to enjoy. We selected a wonderful patterned blue and white recycled glass tile for the feature wall of the shower, and used it as a jumping off point for the rest of the design. We complemented the wall tile with a light gray hexagon porcelain tile on the main floor and a smaller version in the shower area. Coupled with a matching blue vanity, the space comes together with an ease and flow in a stylish bathroom for family and friends to enjoy!
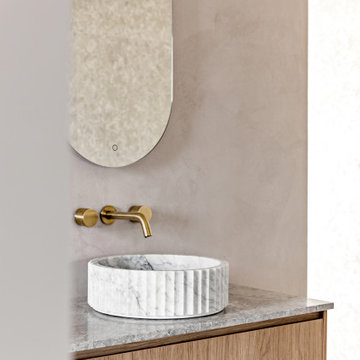
Réalisation d'une grande salle de bain principale méditerranéenne avec une douche ouverte, un sol en carrelage de céramique, un plan de toilette en marbre, aucune cabine, un plan de toilette gris, meuble double vasque et meuble-lavabo suspendu.

Walk Through Double shower with Stand Alone Single Vanities. Contemporary Feel with Retro Flooring. Kohler Single Bath Stand Alone, Free standing Tub. White Tile Walls with Niche Wall Length from Shower to Tub. Floor Angled and Pitched to Code.

Cette image montre une petite cuisine parallèle traditionnelle fermée avec un évier encastré, un placard à porte shaker, des portes de placards vertess, un plan de travail en quartz modifié, une crédence blanche, une crédence en quartz modifié, un électroménager en acier inoxydable, un sol en carrelage de porcelaine, aucun îlot, un sol gris et un plan de travail jaune.

A transitional-style, two-story, living room adjacent to a foyer with an open staircase combines neutral wall colors and pops of color to pull the eye from one space to the next.
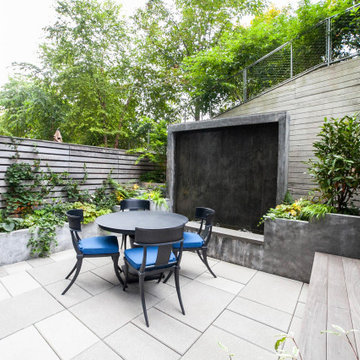
Idées déco pour une terrasse arrière contemporaine de taille moyenne avec aucune couverture.

Idées déco pour une grande salle à manger classique avec une banquette d'angle, un mur gris, parquet foncé, un sol marron et un plafond décaissé.

Bespoke Shaker kitchen. Open plan layout.
Réalisation d'une grande cuisine ouverte tradition avec un évier de ferme, un placard à porte shaker, îlot et un plan de travail blanc.
Réalisation d'une grande cuisine ouverte tradition avec un évier de ferme, un placard à porte shaker, îlot et un plan de travail blanc.
Idées déco de maisons beiges
10


















