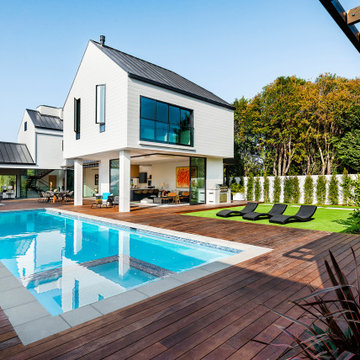Idées déco de maisons bleues

Cette image montre une grande douche en alcôve principale traditionnelle avec des portes de placard bleues, un carrelage blanc, un carrelage métro, un sol en carrelage de terre cuite, un lavabo encastré, un plan de toilette en quartz modifié, un sol multicolore, une cabine de douche à porte battante, un plan de toilette blanc, meuble double vasque, meuble-lavabo sur pied et un placard à porte affleurante.

Contemporary bathroom remodel
Réalisation d'une grande salle de bain principale tradition en bois foncé avec un mur gris, un lavabo encastré, un sol gris, un plan de toilette blanc, un placard avec porte à panneau encastré, une baignoire indépendante, un espace douche bain, WC à poser, un plan de toilette en quartz modifié, une cabine de douche à porte battante, meuble-lavabo suspendu et meuble double vasque.
Réalisation d'une grande salle de bain principale tradition en bois foncé avec un mur gris, un lavabo encastré, un sol gris, un plan de toilette blanc, un placard avec porte à panneau encastré, une baignoire indépendante, un espace douche bain, WC à poser, un plan de toilette en quartz modifié, une cabine de douche à porte battante, meuble-lavabo suspendu et meuble double vasque.
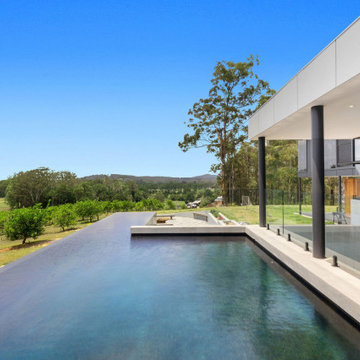
Infinity Pool
Exemple d'une grande piscine à débordement et arrière tendance sur mesure avec une dalle de béton.
Exemple d'une grande piscine à débordement et arrière tendance sur mesure avec une dalle de béton.

Idée de décoration pour une cuisine design de taille moyenne avec des portes de placard bleues, un plan de travail en quartz modifié, une crédence blanche, une crédence en carreau de porcelaine, un électroménager en acier inoxydable, un plan de travail blanc, un évier 2 bacs, un sol en bois brun et îlot.
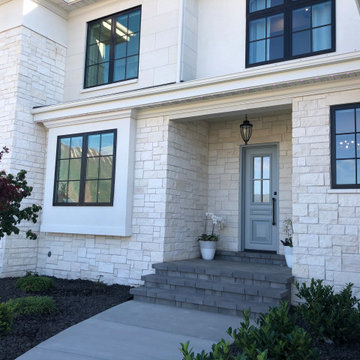
Idées déco pour une grande façade de maison blanche en pierre à un étage.

Charming cottage featuring Winter Haven brick using Federal White mortar.
Aménagement d'une façade de maison blanche classique en brique de plain-pied et de taille moyenne avec un toit en shingle et un toit à quatre pans.
Aménagement d'une façade de maison blanche classique en brique de plain-pied et de taille moyenne avec un toit en shingle et un toit à quatre pans.
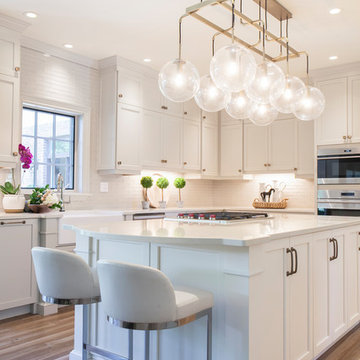
This contemporary island has an eat in area that beckons you to sit and relax with your morning coffee!.
Exemple d'une grande cuisine américaine encastrable chic en L avec un placard avec porte à panneau encastré, des portes de placard blanches, îlot, un plan de travail en quartz modifié, une crédence blanche, une crédence en céramique, parquet clair et un plan de travail blanc.
Exemple d'une grande cuisine américaine encastrable chic en L avec un placard avec porte à panneau encastré, des portes de placard blanches, îlot, un plan de travail en quartz modifié, une crédence blanche, une crédence en céramique, parquet clair et un plan de travail blanc.

Idées déco pour une grande cuisine parallèle classique avec un évier 1 bac, des portes de placard bleues, un plan de travail en quartz modifié, une crédence blanche, une crédence en marbre, un électroménager en acier inoxydable, parquet foncé, îlot, un sol marron, un plan de travail blanc et un placard avec porte à panneau encastré.
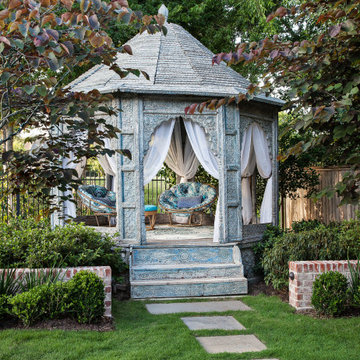
Antique teak gazebo nestled into the trees at the rear of the garden through an opening in the low, perimeter brick garden wall.
Inspiration pour un jardin à la française arrière traditionnel de taille moyenne avec une exposition partiellement ombragée et des pavés en pierre naturelle.
Inspiration pour un jardin à la française arrière traditionnel de taille moyenne avec une exposition partiellement ombragée et des pavés en pierre naturelle.
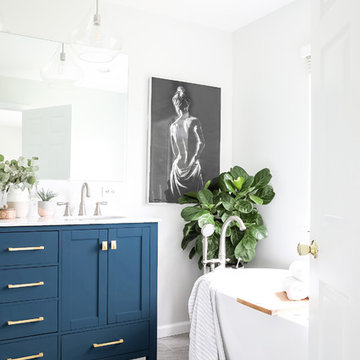
Beautiful spa bathroom with navy blue vanity, gorgeous sleek freestanding bathtub, and glass enclosed shower.
Cette photo montre une salle de bain principale chic de taille moyenne avec des portes de placard bleues, une baignoire indépendante, un mur gris, un sol en carrelage de porcelaine, un lavabo encastré, un plan de toilette en marbre, un sol gris, un plan de toilette blanc et un placard à porte shaker.
Cette photo montre une salle de bain principale chic de taille moyenne avec des portes de placard bleues, une baignoire indépendante, un mur gris, un sol en carrelage de porcelaine, un lavabo encastré, un plan de toilette en marbre, un sol gris, un plan de toilette blanc et un placard à porte shaker.
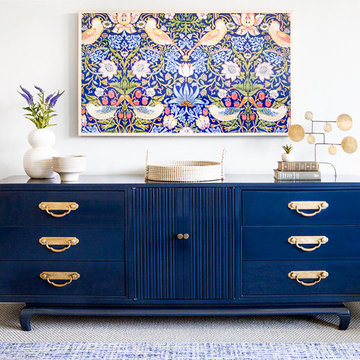
We had this vintage dresser lacquered to give it an updated look. This also stores all of the TV equipment for the TV above it.
Cette photo montre une chambre chic de taille moyenne avec un mur gris et un sol beige.
Cette photo montre une chambre chic de taille moyenne avec un mur gris et un sol beige.
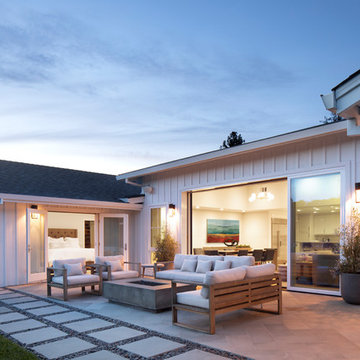
Exterior view of master bedroom addition with french doors to the exterior patio and multislide doors from living/dining rooms.
Aménagement d'une façade de maison blanche campagne en bois de taille moyenne et de plain-pied avec un toit à deux pans et un toit en tuile.
Aménagement d'une façade de maison blanche campagne en bois de taille moyenne et de plain-pied avec un toit à deux pans et un toit en tuile.

This gem of a house was built in the 1950s, when its neighborhood undoubtedly felt remote. The university footprint has expanded in the 70 years since, however, and today this home sits on prime real estate—easy biking and reasonable walking distance to campus.
When it went up for sale in 2017, it was largely unaltered. Our clients purchased it to renovate and resell, and while we all knew we'd need to add square footage to make it profitable, we also wanted to respect the neighborhood and the house’s own history. Swedes have a word that means “just the right amount”: lagom. It is a guiding philosophy for us at SYH, and especially applied in this renovation. Part of the soul of this house was about living in just the right amount of space. Super sizing wasn’t a thing in 1950s America. So, the solution emerged: keep the original rectangle, but add an L off the back.
With no owner to design with and for, SYH created a layout to appeal to the masses. All public spaces are the back of the home--the new addition that extends into the property’s expansive backyard. A den and four smallish bedrooms are atypically located in the front of the house, in the original 1500 square feet. Lagom is behind that choice: conserve space in the rooms where you spend most of your time with your eyes shut. Put money and square footage toward the spaces in which you mostly have your eyes open.
In the studio, we started calling this project the Mullet Ranch—business up front, party in the back. The front has a sleek but quiet effect, mimicking its original low-profile architecture street-side. It’s very Hoosier of us to keep appearances modest, we think. But get around to the back, and surprise! lofted ceilings and walls of windows. Gorgeous.

This children's room has an exposed brick wall feature with a pink ombre design, a built-in bench with storage below the window, and light wood flooring.

Mt. Washington, CA - Complete Kitchen Remodel
Installation of flooring, cabinets, tile backsplash, all appliances, countertops and a fresh paint to finish.
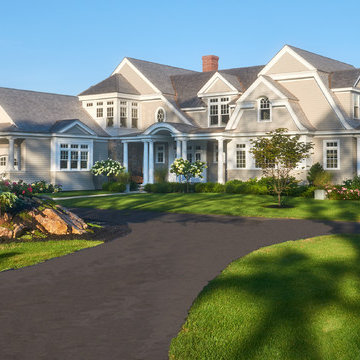
Location: Hingham, MA, USA This newly constructed home in Hingham, MA was designed to openly embrace the seashore landscape surrounding it. The front entrance has a relaxed elegance with a classic plant theme of boxwood, hydrangea and grasses. The back opens to beautiful views of the harbor, with a terraced patio running the length of the house. The infinity pool blends seamlessly with the water landscape and splashes over the wall into the weir below. Planting beds break up the expanse of paving and soften the outdoor living spaces. The sculpture, made by a personal friend of the family, creates a stunning focal point with the open sky and sea behind. One side of the property was densely planted with large Spruce, Juniper and Birch on top of a 7' berm to provide instant privacy. Hokonechloa grass weaves its way around Annabelle Hydrangeas and Flower Carpet Roses. The other side had an existing stone stairway which was enhanced with a grove of Birch, hydrangea and Hakone grass. The Limelight Tree Hydrangeas and Boxwood offer a fresh welcome, while the Miscanthus grasses add a casual touch. The Stone wall and patio create a resting spot between rounds of tennis. The granite steps in the lawn allow for a comfortable transition up a steeper slope.
Photo Credit: Millicent Harvey

Vibrant living room room with tufted velvet sectional, lacquer & marble cocktail table, colorful oriental rug, pink grasscloth wallcovering, black ceiling, and brass accents. Photo by Kyle Born.

Cabinets: Centerpoint Cabinets, KithKitchens (Bright White with Brushed Gray Glaze)
Black splash: Savannah Surfaces (Venatto Grigio Herringbone)
Perimeter: Caesarstone (Alpine Mist Honed)
Island Countertop: Precision Granite & Marble- Cygnus Leather
Appliances: Ferguson, Kitchenaid
Sink: Ferguson, Kohler
Pendants: Circa Lighting
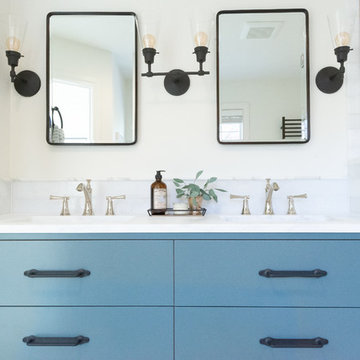
Inspiration pour une salle de bain principale traditionnelle de taille moyenne avec un placard à porte plane, des portes de placard bleues, une baignoire indépendante, une douche à l'italienne, WC séparés, un carrelage blanc, du carrelage en marbre, un mur blanc, un sol en marbre, un lavabo encastré, un plan de toilette en marbre, un sol blanc, une cabine de douche à porte battante et un plan de toilette blanc.
Idées déco de maisons bleues
8



















