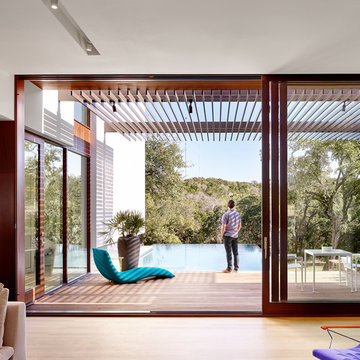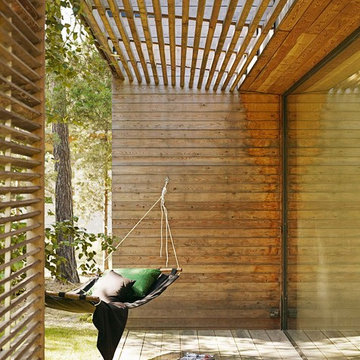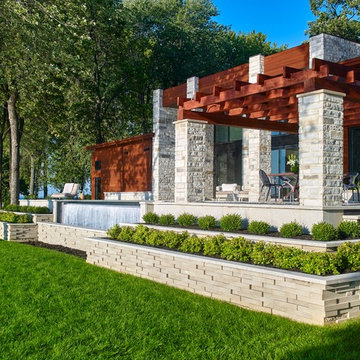Idées déco de maisons contemporaines
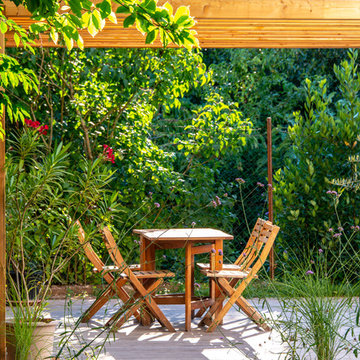
Espaces Paysagers
Cette photo montre une terrasse en bois arrière tendance de taille moyenne avec une pergola.
Cette photo montre une terrasse en bois arrière tendance de taille moyenne avec une pergola.
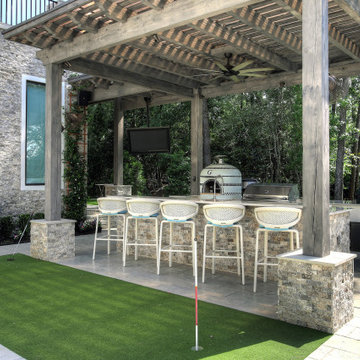
Réalisation d'une terrasse arrière design avec une cuisine d'été, des pavés en béton et une pergola.
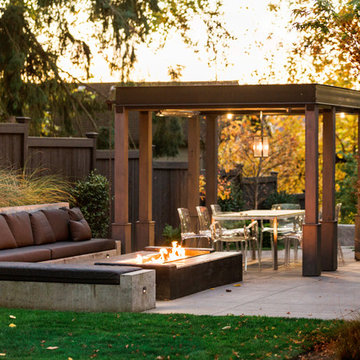
Landscape by: Kim Rooney
Fire, Water, Wood, & Rock - A Northwest modern garden for family and friends
Idées déco pour une terrasse arrière contemporaine de taille moyenne avec un foyer extérieur, une dalle de béton et une pergola.
Idées déco pour une terrasse arrière contemporaine de taille moyenne avec un foyer extérieur, une dalle de béton et une pergola.
Trouvez le bon professionnel près de chez vous
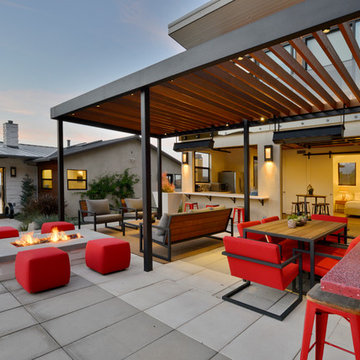
Martin Mann
Réalisation d'une terrasse design avec un foyer extérieur et une pergola.
Réalisation d'une terrasse design avec un foyer extérieur et une pergola.
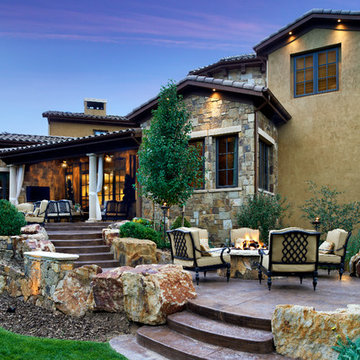
This back yard was designed to include multi-level sitting areas. Patio constructed with stamped concrete, Gold-Ore Boulders used for retaining lower area. Gas Fire pit makes for focal point of lower area. Littleton, Colorado.
Photo: Ron Ruscio
Browne and Associates Custom Landscapes.
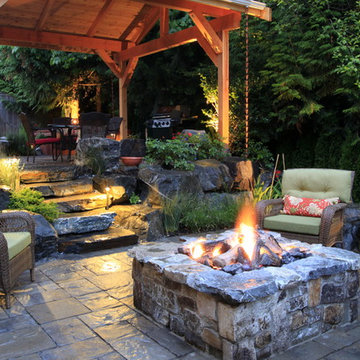
Exemple d'une grande terrasse arrière tendance avec des pavés en pierre naturelle et un gazebo ou pavillon.
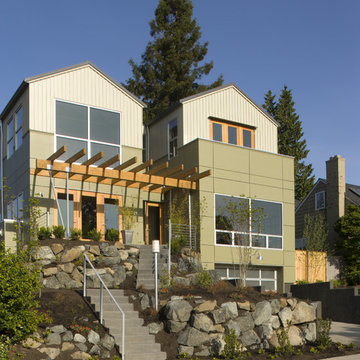
The home's form is broken into two gabled volumes linked by a central stair. The central atrium floods the interior with day light and is the focus of the open spaces of the house. Exterior rain-screen fiber cement panels and board and batten siding further reduce the apparent volume of the house. Front and rear decks and trellises encourage the use of the land around the house.
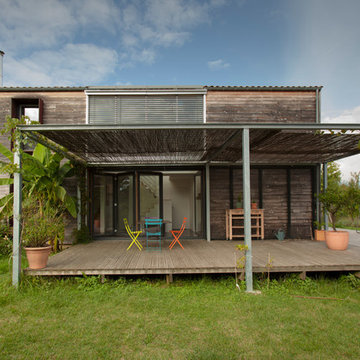
Façade Sud, terrasse ombragée
- Crédit Photo Richard Noury
Réalisation d'une façade de maison design en bois à un étage et de taille moyenne avec un toit plat.
Réalisation d'une façade de maison design en bois à un étage et de taille moyenne avec un toit plat.
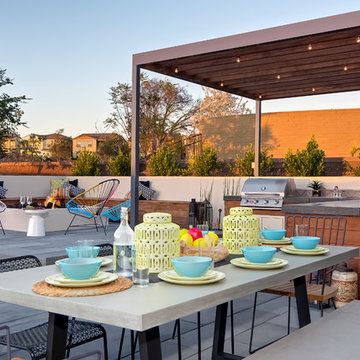
Designer: Susanna Samaniego
4 CORNERS: International Design Concepts
Interior Architect + Design Specialist
susanna@design4corners.com
www.design4corners.com
©Linova Photography
All Rights Reserved
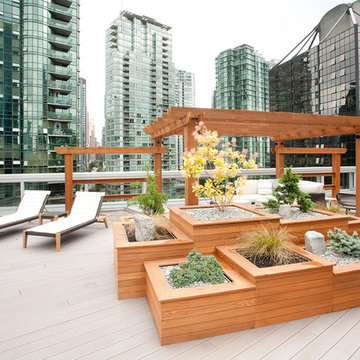
Jason Statler Photography
Cette photo montre une terrasse sur le toit tendance avec aucune couverture.
Cette photo montre une terrasse sur le toit tendance avec aucune couverture.
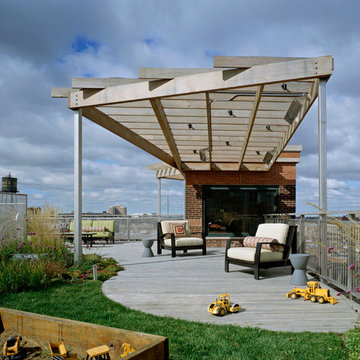
Photography by Catherine Tighe
Cette photo montre un toit terrasse sur le toit tendance avec une pergola.
Cette photo montre un toit terrasse sur le toit tendance avec une pergola.
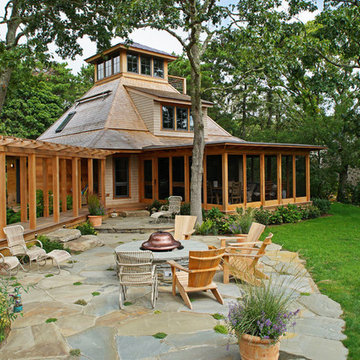
Photography: Gil Jacobs
Cette image montre une grande terrasse arrière design avec un foyer extérieur, des pavés en pierre naturelle et une pergola.
Cette image montre une grande terrasse arrière design avec un foyer extérieur, des pavés en pierre naturelle et une pergola.
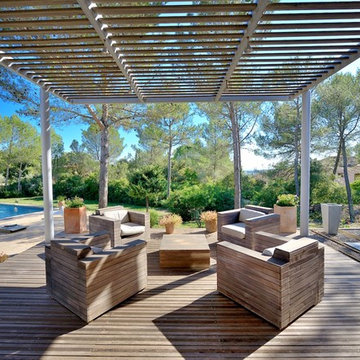
SALON DE JARDIN
Exemple d'une terrasse arrière tendance avec une pergola.
Exemple d'une terrasse arrière tendance avec une pergola.
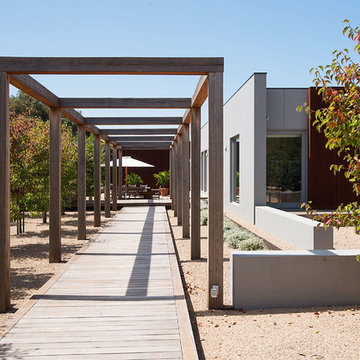
Cette photo montre un jardin avec pergola tendance avec une exposition partiellement ombragée et une terrasse en bois.
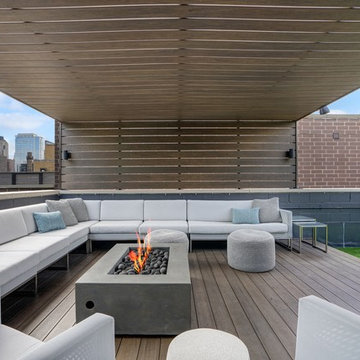
Inspiration pour un toit terrasse sur le toit design avec un foyer extérieur et une pergola.

Front door opens to entry foyer and glass atrium.
photo by Lael Taylor
Idée de décoration pour une grande porte d'entrée design avec un mur beige, un sol en travertin, une porte double, une porte en bois brun et un sol beige.
Idée de décoration pour une grande porte d'entrée design avec un mur beige, un sol en travertin, une porte double, une porte en bois brun et un sol beige.
Idées déco de maisons contemporaines
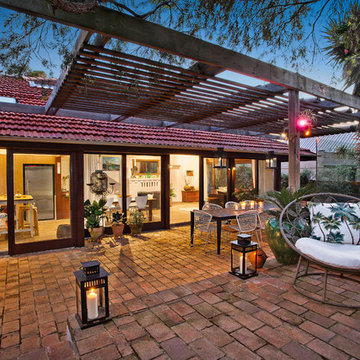
This tastefully refurbished Californian bungalow provides exceptional convenience and the serenity of a quiet, leafy street.
- Saltwater pool, garden & pergola
- Spacious, paved outdoor entertaining area & pizza oven
- High ornate ceilings, original cornices & original veranda
- Sky lit lounge & stained glass windows
- Open plan dining with wood fireplace & wine cellar
- Freshly painted with Japan black lacquered wood floors
1



















