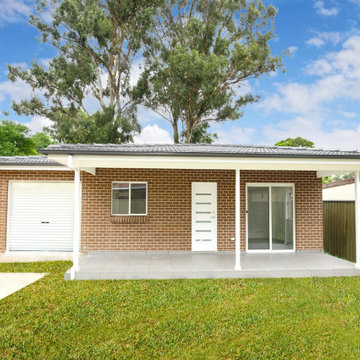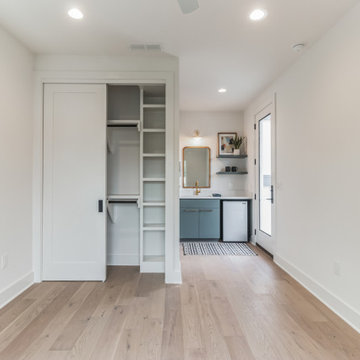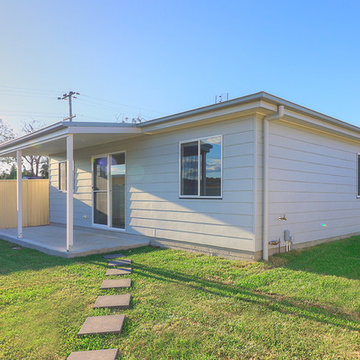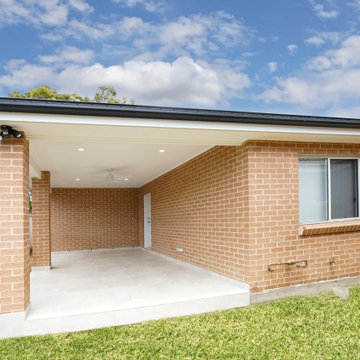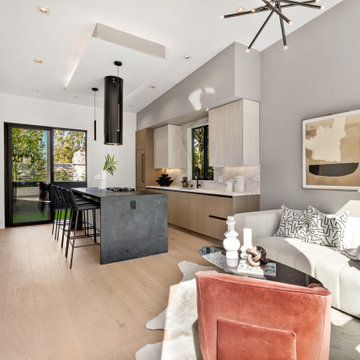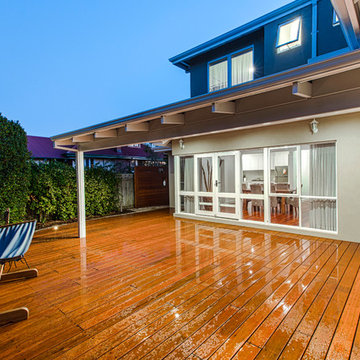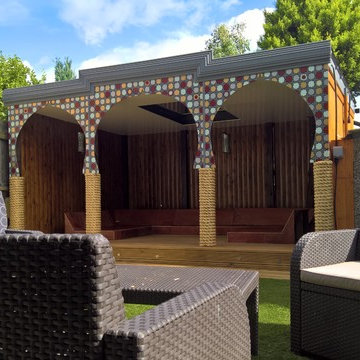Idées déco de maisons d'amis contemporaines
Trier par :
Budget
Trier par:Populaires du jour
141 - 160 sur 231 photos
1 sur 3
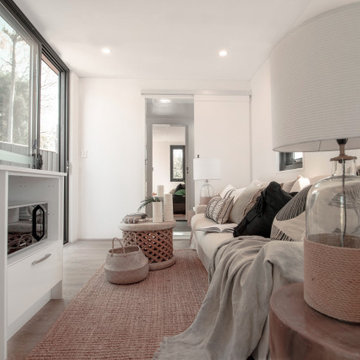
The spacious apartment-styled studio is perfect as a small standalone home, or a large addition to your existing home.
Inspiration pour une maison d'amis séparée design de taille moyenne.
Inspiration pour une maison d'amis séparée design de taille moyenne.
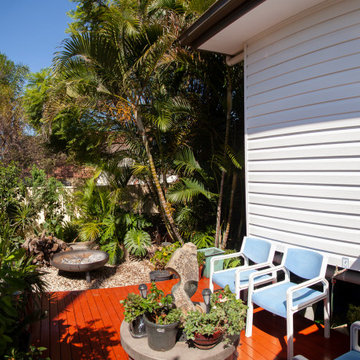
2 Bedroom granny Flat with merbau deck
Aménagement d'une petite maison d'amis séparée contemporaine.
Aménagement d'une petite maison d'amis séparée contemporaine.
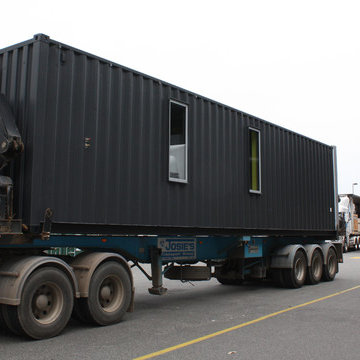
In transit to the Melbourne Convention Centre for exhibition at Grand Design
Idée de décoration pour une petite maison d'amis séparée design.
Idée de décoration pour une petite maison d'amis séparée design.
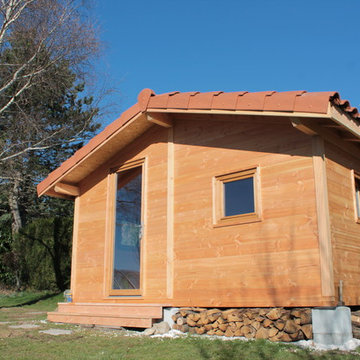
Construction d'un chalet - chambre d'amis en mélèze
Inspiration pour une maison d'amis séparée design.
Inspiration pour une maison d'amis séparée design.
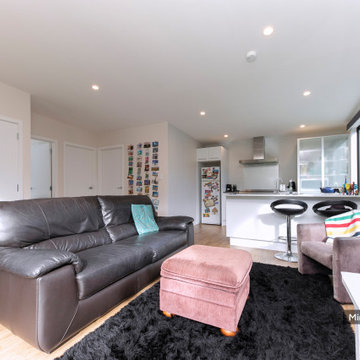
Construction of this Minor Dwelling allowed the owners of this property to make the most out of a site that was not allowed to be subdivided. The dwelling now brings a 13% return. The key elements of the design brief were - building on a sloping site with complex access, keeping the construction as cost efficient as possible and simple enough to allow the owners to DIY a few elements during the construction in order to save on costs. DDA Consultants provided design services, compiling of building consent documentation, construction drawings, tendering for builders and site observation during construction.
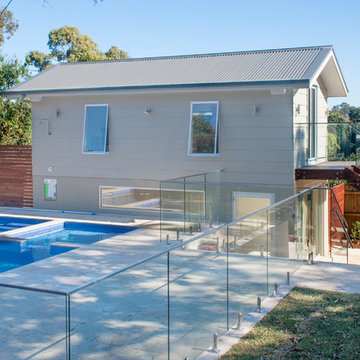
This clever use of the space over the garage, ties together the old garage, the pool and the back yard, while providing some special amenity.
Aménagement d'une petite maison d'amis séparée contemporaine.
Aménagement d'une petite maison d'amis séparée contemporaine.
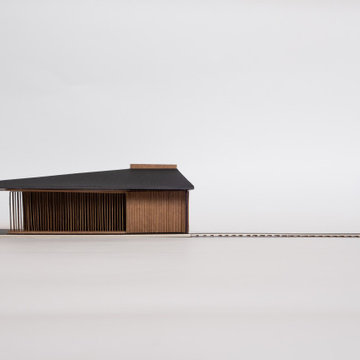
Proposals for a private garden pavilion in the grounds and lake of a country house.
The new building will form a boathouse-style shelter containing extended living quarters and social area. It forms a connection to the water through a raised deck and jetty, distinct from the backdrop of the marsh which separates the land and water.
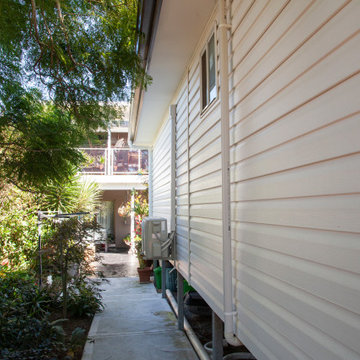
2 Bedroom granny Flat with merbau deck
Idée de décoration pour une maison d'amis séparée design de taille moyenne.
Idée de décoration pour une maison d'amis séparée design de taille moyenne.
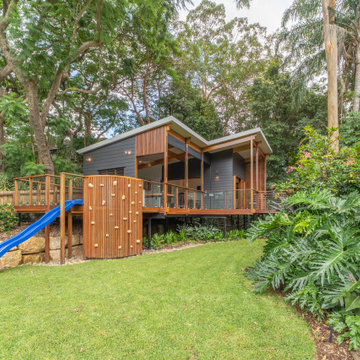
A multi-purpose second dwelling featuring a gym, bedroom and entertaining area as well as a built in slide and climbing wall. Perfect for entertaining children, adults and guests.
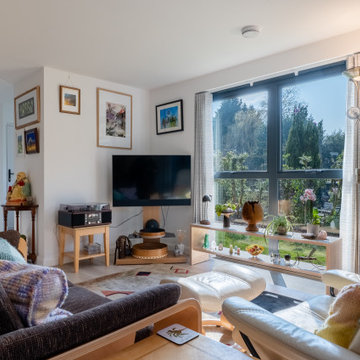
Key bespoke features…
Unique design with overall footprint of 10.0m x 5.5m
Sheltered outside porch with small storage cupboard internal space
Aluminium framed windows and doors with powder-coated finish
Argon filled, sealed double-glazed units with toughened glass
Western Red Cedar cladding
Cat flap incorporated
Bathroom with extractor fan and heated towel rail
Electric radiators
Internal & external Collingwood LED downlights
Fully decorated, floored and ready for occupation on handover
Planning permission successfully gained
Building Regulations met
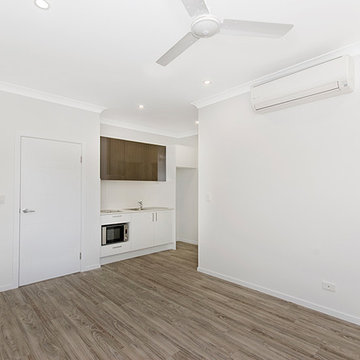
This Project was reworked and tweaked over a 12 month period, prior to building commencement in April of 2015.
One of the major changes was to change from a full masonry and concrete building structure with suspended slabs, to one completely timber framed. This decision was advised due to engineering detail reacting to the on site soil testing. Class (P) sand.
Essentially we needed the building to be lighter. Samford Homes suggested that by changing to a timber framed fully cladded structure, we could remove a major cost to the client of around $40,000, that the original plans called for.
This was achieved by using a revolutionary product for the first time in Townsville, Katana Foundations. Katana are an engineered screw pile system which transfers the weight on the building into the foundations of the block. In this case 2.3m deep below the bottom of the footings.
The building was clad in a mixture of contemporary boards and sheets from James Hardies’ Scyon range, including Easy Lap for the lower floor, while using 325 Stria for the top floor. The Stria cladding boards were mitred around all the external corners to give a seamless wrap effect to the building. As you can appreciate, this takes considerable effort and skill to get right.
Another small area of change wast to the use of a raking steel beam to support the upper floor balconies. This was an aspect which was altered from the plan during construction to save some time, as well as add a pleasing look to the rear of the building.
Another new, yet clever product was the Decoria flooring used throughout. This product is a timber look vinyl board which carries a 25 year residential warranty. It was recommended by the builder to the client as the end use for this project was to be a rental investment. This maximises the service life of the flooring product.
In another first for Townsville, this project also saw first use of James Hardies’ new decking product, Hardie Deck. This product work to deliver a longer period between maintenance of the product due to it’s stable nature.
The design of the building also took into consideration the aspect of the sea breezes allowing for fantastic cross flow ventilation.
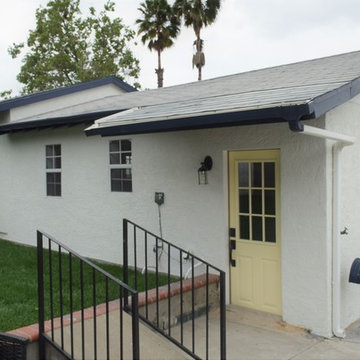
Idée de décoration pour une grande maison d'amis séparée design.
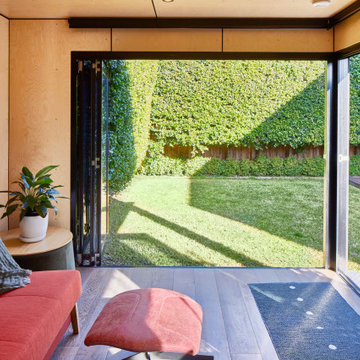
Rather than renovate, this couple opted for a backyard studio that was fully manufactured off site in Harwyn's Melbourne factory and craned in to site. No on site trades, simply craned in and within one day, this amazing addition was added to the house.
Idées déco de maisons d'amis contemporaines
8
