Idées déco de maisons de couleur bois
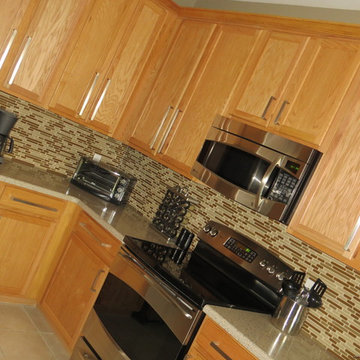
Streamline Interiors, LLC - The solid-surface countertops in this kitchen saved money over granite and let the glass tile back splash be the star.
Idées déco pour une cuisine ouverte contemporaine en L et bois clair de taille moyenne avec un évier encastré, un placard avec porte à panneau surélevé, un plan de travail en surface solide, une crédence multicolore, une crédence en feuille de verre, un électroménager en acier inoxydable, un sol en carrelage de céramique, îlot, un sol beige et un plan de travail beige.
Idées déco pour une cuisine ouverte contemporaine en L et bois clair de taille moyenne avec un évier encastré, un placard avec porte à panneau surélevé, un plan de travail en surface solide, une crédence multicolore, une crédence en feuille de verre, un électroménager en acier inoxydable, un sol en carrelage de céramique, îlot, un sol beige et un plan de travail beige.

Abbiamo fatto fare dal falegname alcuni elementi per integrare ed allineare le ante dei pensili di questa cucina per svecchiare i colori e le forme.
Cette photo montre une cuisine américaine tendance en L de taille moyenne avec un évier 2 bacs, un placard à porte plane, des portes de placard beiges, un plan de travail en stratifié, une crédence métallisée, un électroménager noir, un sol en terrazzo, aucun îlot, un sol blanc et un plan de travail beige.
Cette photo montre une cuisine américaine tendance en L de taille moyenne avec un évier 2 bacs, un placard à porte plane, des portes de placard beiges, un plan de travail en stratifié, une crédence métallisée, un électroménager noir, un sol en terrazzo, aucun îlot, un sol blanc et un plan de travail beige.

屋根の形状を生かした内部空間
Idées déco pour un petit salon asiatique avec un mur blanc et un sol en bois brun.
Idées déco pour un petit salon asiatique avec un mur blanc et un sol en bois brun.
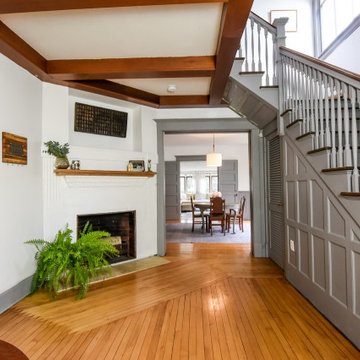
Large Victorian Foyer with Maple floors and Benjamin Moore- Storm Trim
Exemple d'un grand hall d'entrée chic avec un mur blanc et un sol en bois brun.
Exemple d'un grand hall d'entrée chic avec un mur blanc et un sol en bois brun.
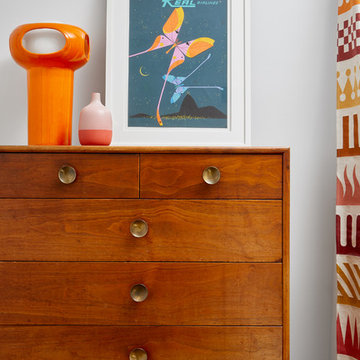
©BrettBulthuis2018
Idées déco pour une chambre rétro de taille moyenne avec un mur marron et un sol beige.
Idées déco pour une chambre rétro de taille moyenne avec un mur marron et un sol beige.
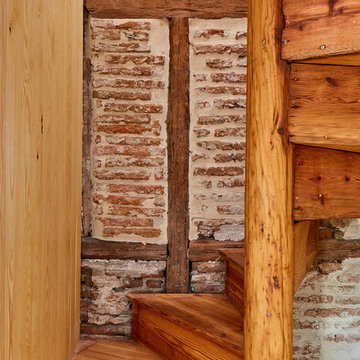
escalera de 1890 rehabilitada
fotos:carlacapdevila.com
Aménagement d'un petit escalier hélicoïdal moderne avec des marches en bois, des contremarches en bois et un garde-corps en bois.
Aménagement d'un petit escalier hélicoïdal moderne avec des marches en bois, des contremarches en bois et un garde-corps en bois.
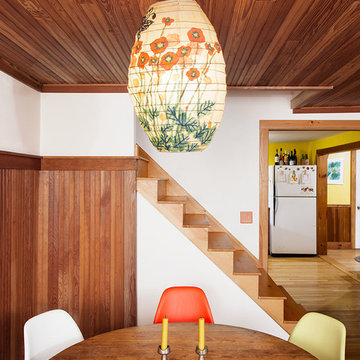
photo: Myriam Babin
Réalisation d'un petit escalier droit design avec des marches en bois et des contremarches en bois.
Réalisation d'un petit escalier droit design avec des marches en bois et des contremarches en bois.
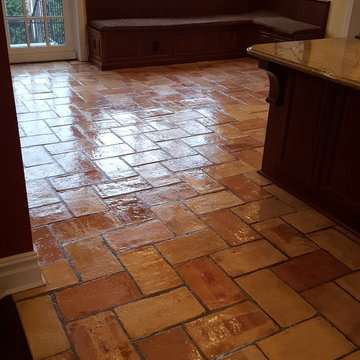
Client liked the rustic look of this terracotta tile, but wanted a clean high gloss finish. Great compliment to the space!
Exemple d'une grande cuisine montagne avec tomettes au sol.
Exemple d'une grande cuisine montagne avec tomettes au sol.
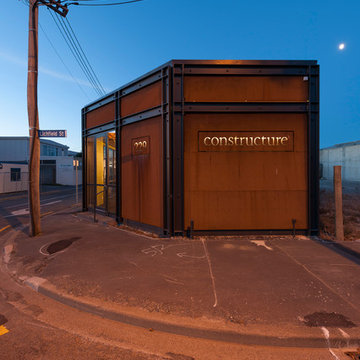
Stephen Goodenough
Cette photo montre une petite façade de maison métallique moderne de plain-pied.
Cette photo montre une petite façade de maison métallique moderne de plain-pied.
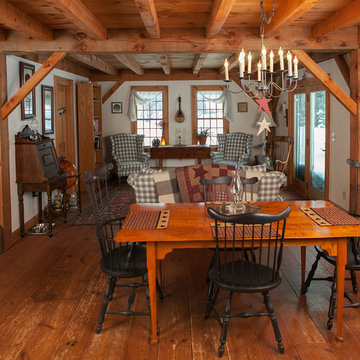
The great room of my home here in the tiny town of Berlin MA. We bought this house partially furnished and just added some low budget furniture we already had for an interesting and rather unique look.
Photos taken by Paul S. Robinson
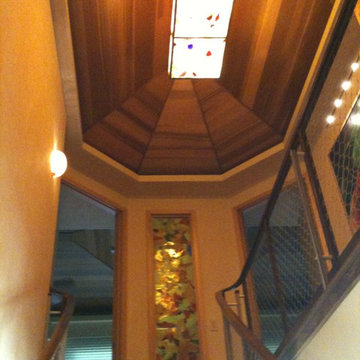
Interior Design by Valorie Spence,
Interior Design Solutions, Maui, Hawaii
www.idsmaui.com
Greg Hoxsie Photography
Pono Building Company, Inc.
Cette image montre un escalier sans contremarche flottant ethnique avec des marches en bois.
Cette image montre un escalier sans contremarche flottant ethnique avec des marches en bois.
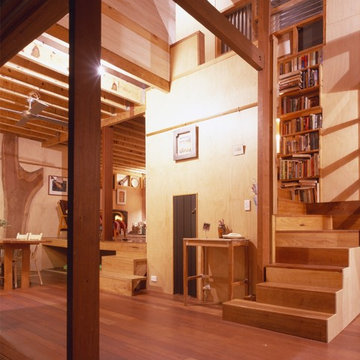
The angled roof matches the topography behind the sliver of land on which the house sits. Views through he house from the water linked the house to the ridge behind. Post a beam details were easy for unskilled workers to make. Timber panels in the windows above the stair open for air. Corrugated plastic takes the place of glass to save cash. Brett Boardman
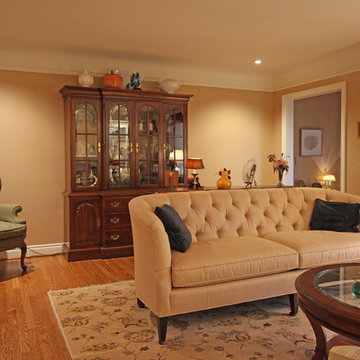
This classic home space includes a living and dining room, with a fireplace surrounded by a comfortable seating area. The Woodmaster team installed a new fireplace surround and marble hearth, creating a stunning centerpiece for this space. The fireplace is framed by bookcases on both sides with clear tempered glass shelves, offering both storage and a place to display keepsakes. The team also installed crown moldings in the living room, and wainscoting in the dining room, creating a classic traditional style for the formal dining area. The updates also included a new door frame and casings, base molding, as well as marble flooring in the foyer. It is an ideal space to relax, entertain, and dine with family and friends.
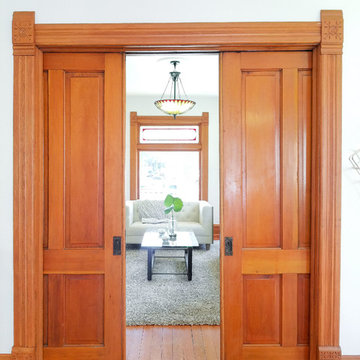
Exemple d'un petit salon chic fermé avec une salle de réception, un mur blanc, un sol en bois brun, aucune cheminée, aucun téléviseur et un sol orange.
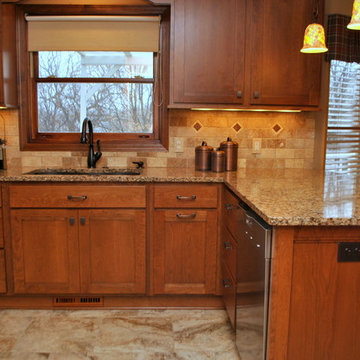
Cette photo montre une petite cuisine américaine chic en U et bois brun avec un évier 2 bacs, une crédence beige, un électroménager en acier inoxydable, un sol en carrelage de porcelaine, une péninsule, un placard avec porte à panneau encastré, un plan de travail en granite, une crédence en carrelage de pierre et un sol marron.
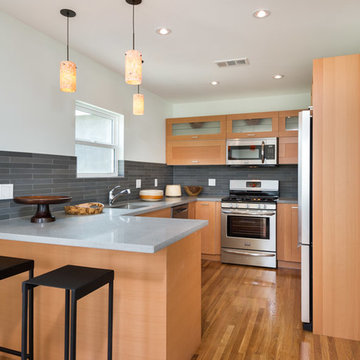
From neglected hoarder house to showplace! This post-war traditional ranch was remodeled into a sophisticated contemporary home by Tim Braseth of ArtCraft Homes, completed in 2013. Located in the Crenshaw Manor neighborhood of central Los Angeles with direct access to neighboring Culver City and downtown L.A. via the new Expo line. Space reconfiguration resulted in 3 spacious bedrooms and 2 full bathrooms. Features include all-new custom kitchen with stainless steel appliances, glass tile bathrooms, and solid oak floors throughout. The private master retreat features its own glass-tiled en suite bathroom with dual vanities, generously-sized walk-in closet, vaulted ceiling and French doors to the expansive patio with a direct view to the distant Hollywood sign. Remodel by ArtCraft Homes. Kitchen by Ikea. Staging by Leslie Whitlock. "After" photography by Marc Angeles of Unlimited Style.
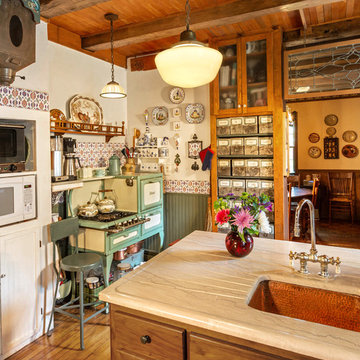
Historic restoration. Log beam ceiling. Antique stove. Repurposed storage units.
Edmunds Studios Photography
Cette image montre une cuisine chalet en U et bois brun de taille moyenne avec un évier de ferme, un placard à porte plane, plan de travail en marbre, un électroménager de couleur, un sol en bois brun, îlot, un sol marron et un plan de travail beige.
Cette image montre une cuisine chalet en U et bois brun de taille moyenne avec un évier de ferme, un placard à porte plane, plan de travail en marbre, un électroménager de couleur, un sol en bois brun, îlot, un sol marron et un plan de travail beige.
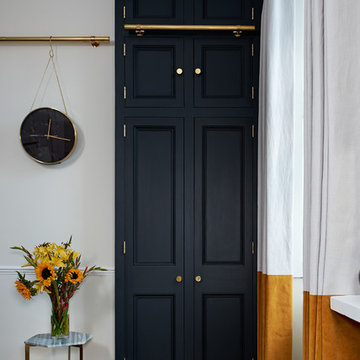
Adam Carter
Cette photo montre une chambre tendance de taille moyenne avec un mur gris, aucune cheminée et un sol beige.
Cette photo montre une chambre tendance de taille moyenne avec un mur gris, aucune cheminée et un sol beige.
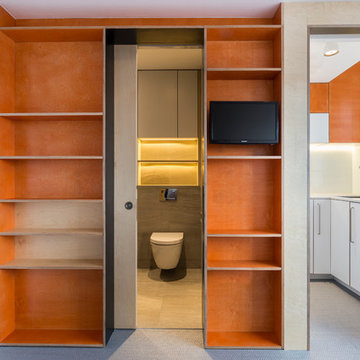
Chris Snook
Idées déco pour un petite dressing et rangement contemporain en bois brun avec un placard à porte plane et un sol en vinyl.
Idées déco pour un petite dressing et rangement contemporain en bois brun avec un placard à porte plane et un sol en vinyl.
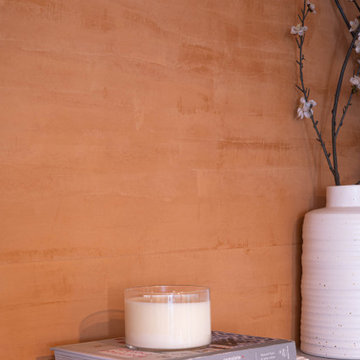
Wallpaper close-up.
A rustic fireplace wall that was ugly, out-dated, and which did not flor with the style of the rest of the house got a much-needed facelift! We covered the 70s-style grooves in the backwall and removed overly decorative molding for a more modern and streamlined look. The brick surround was painted, as was the existing wood, then we added custom orange wallpaper and custom orange and white patterned tile.
Idées déco de maisons de couleur bois
8


















