Idées déco de maisons de couleur bois

Cette photo montre une cuisine craftsman en bois brun fermée et de taille moyenne avec un évier de ferme, un placard à porte shaker, un plan de travail en granite, une crédence verte, une crédence en carrelage de pierre, un électroménager en acier inoxydable, parquet clair, aucun îlot et un sol marron.

Aménagement d'un bar de salon avec évier montagne en L de taille moyenne avec un plan de travail en bois, une crédence beige, une crédence en pierre calcaire et un plan de travail marron.
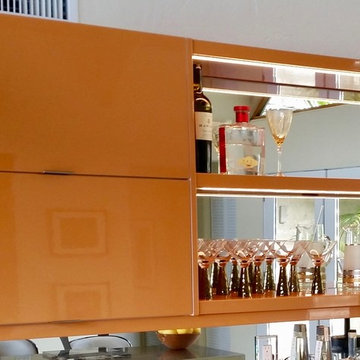
A combination of concealed and floating shelves keep the back bar functional and fun.
Idées déco pour un bar de salon linéaire rétro de taille moyenne avec des tabourets, un placard à porte plane, des portes de placard oranges et une crédence miroir.
Idées déco pour un bar de salon linéaire rétro de taille moyenne avec des tabourets, un placard à porte plane, des portes de placard oranges et une crédence miroir.
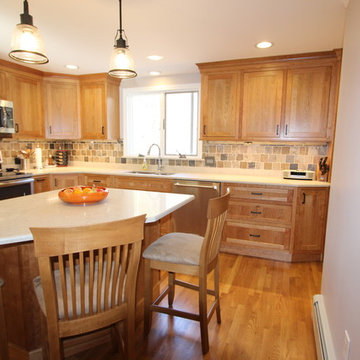
Idées déco pour une cuisine américaine classique en L et bois clair de taille moyenne avec un évier encastré, un placard à porte shaker, un plan de travail en quartz modifié, une crédence multicolore, une crédence en carrelage de pierre, un électroménager en acier inoxydable, parquet clair et îlot.
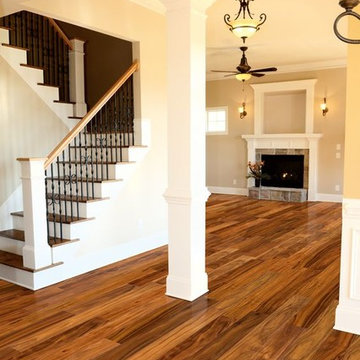
Aménagement d'un escalier peint classique en U de taille moyenne avec des marches en bois et un garde-corps en métal.

Cette photo montre une salle de bain principale craftsman en bois foncé de taille moyenne avec un placard avec porte à panneau surélevé, une douche ouverte, WC séparés, un carrelage beige, un carrelage marron, des carreaux de porcelaine, un mur beige, une vasque, un plan de toilette en granite et aucune cabine.
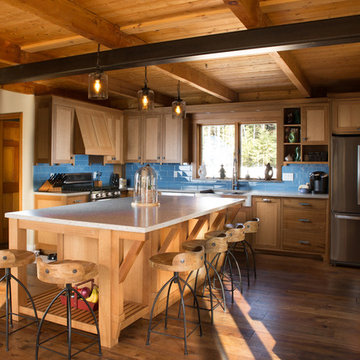
Liz Donnelly - Maine Photo Co.
Exemple d'une cuisine américaine montagne en U et bois clair de taille moyenne avec un évier 2 bacs, un placard à porte shaker, un plan de travail en granite, une crédence bleue, une crédence en carrelage métro, un électroménager en acier inoxydable, un sol en bois brun, îlot et un sol marron.
Exemple d'une cuisine américaine montagne en U et bois clair de taille moyenne avec un évier 2 bacs, un placard à porte shaker, un plan de travail en granite, une crédence bleue, une crédence en carrelage métro, un électroménager en acier inoxydable, un sol en bois brun, îlot et un sol marron.
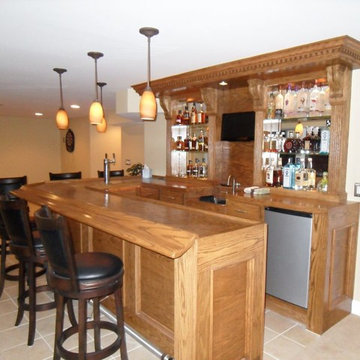
Cette image montre un bar de salon traditionnel de taille moyenne avec des tabourets, un plan de travail en bois, un sol en carrelage de porcelaine et un plan de travail marron.

Utilizing the corner to slide in a wine ref thus, creating a bar area accessible from the dining room.
Cette photo montre une cuisine américaine encastrable rétro en L et bois brun de taille moyenne avec un évier 2 bacs, un placard à porte plane, un plan de travail en quartz modifié, une crédence grise, une crédence en carreau de verre, un sol en carrelage de porcelaine et une péninsule.
Cette photo montre une cuisine américaine encastrable rétro en L et bois brun de taille moyenne avec un évier 2 bacs, un placard à porte plane, un plan de travail en quartz modifié, une crédence grise, une crédence en carreau de verre, un sol en carrelage de porcelaine et une péninsule.

Full Master Bathroom remodel. Ivory Travertine, Stained American Cherry cabinets and granite counter tops.
Inspiration pour une grande douche en alcôve principale traditionnelle en bois brun avec un placard en trompe-l'oeil, une baignoire posée, WC à poser, un carrelage beige, des dalles de pierre, un mur beige, un sol en travertin, un lavabo posé et un plan de toilette en surface solide.
Inspiration pour une grande douche en alcôve principale traditionnelle en bois brun avec un placard en trompe-l'oeil, une baignoire posée, WC à poser, un carrelage beige, des dalles de pierre, un mur beige, un sol en travertin, un lavabo posé et un plan de toilette en surface solide.
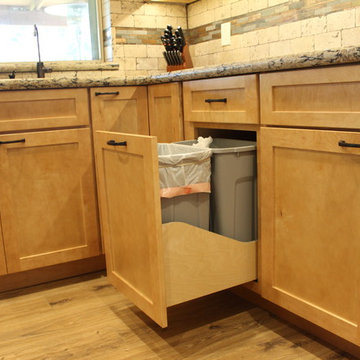
Accessible storage pull outs. hidden trash and recycling bins were included with the Medallion Cabinetry. Dark modern Amerock hardware was used to accent the grout used on the backsplash.
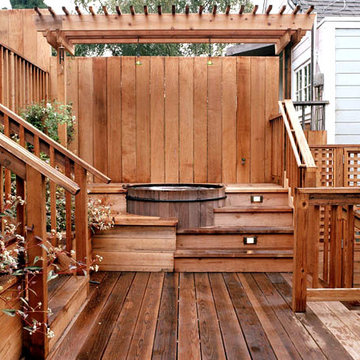
San Francisco hot tub, patio, and landscape designed and built by Artisans Landscape. For more pictures visit www.artisanslandscape.com/hottubs.
Réalisation d'une maison design de taille moyenne.
Réalisation d'une maison design de taille moyenne.

Beautiful transformation!
Sink was moved over, Island counter made one level, upgraded cabinets and added crown molding...perfect for entertaining!
Idées déco pour une petite cuisine classique en U et bois brun avec un évier 2 bacs, un placard avec porte à panneau surélevé, un plan de travail en granite, une crédence marron, une crédence en carrelage métro, un électroménager en acier inoxydable, un sol en vinyl et une péninsule.
Idées déco pour une petite cuisine classique en U et bois brun avec un évier 2 bacs, un placard avec porte à panneau surélevé, un plan de travail en granite, une crédence marron, une crédence en carrelage métro, un électroménager en acier inoxydable, un sol en vinyl et une péninsule.
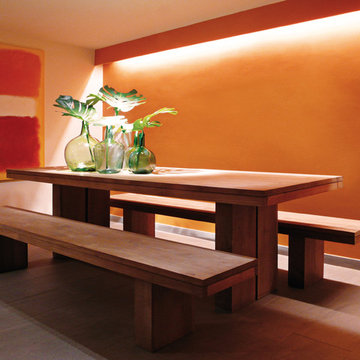
Ramon Roman
Idée de décoration pour une petite salle à manger design fermée avec un mur orange et aucune cheminée.
Idée de décoration pour une petite salle à manger design fermée avec un mur orange et aucune cheminée.
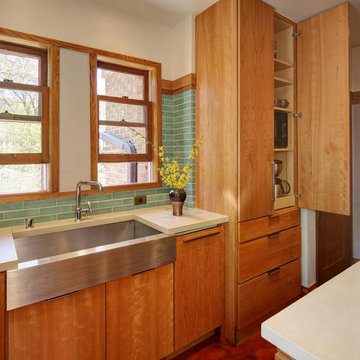
Aménagement d'une cuisine américaine rétro en L et bois brun de taille moyenne avec un évier de ferme, un placard à porte plane, une crédence verte, une crédence en céramique, un électroménager en acier inoxydable et îlot.
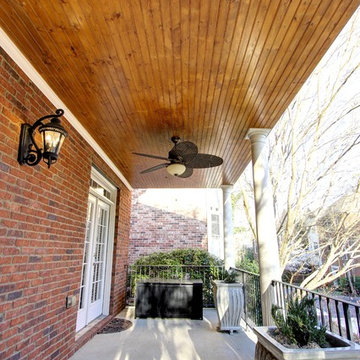
Rebuilt porch with tongue and groove ceiling and fan.
C. Augestad, Fox Photography, Marietta, GA
Exemple d'un petit porche d'entrée de maison avant chic avec une dalle de béton et une extension de toiture.
Exemple d'un petit porche d'entrée de maison avant chic avec une dalle de béton et une extension de toiture.
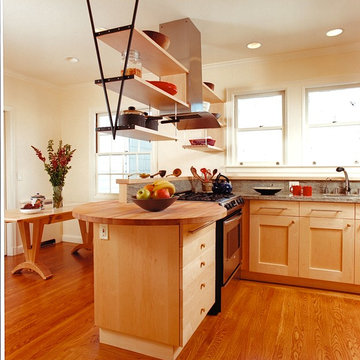
Two small rooms were opened up by the removal of an existing wall between what is now the eating area and the food prep area (the wall was where the peninsula is now). The peninsula and open shelves above reinforce this sense of openness.
While the majority of the cabinetwork is “off-the-shelf”, a significant amount of flair -- and economy -- was achieved by angling the standard cabinet boxes (instead of building angled cabinets) to allow the use of a 30” deep (i.e. “cheaper”) refrigerator; and by adding a few customized sections. The cabinet bid came in at 40% less than even the cabinetmaker’s preliminary estimate. The butcher block peninsula countertop was cut from standard material to the Architect’s template. The cabinets are maple, with oak floors and granite countertops.
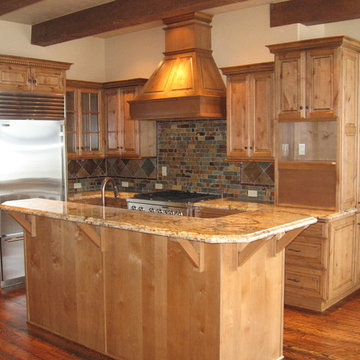
Idées déco pour une petite cuisine américaine classique en L et bois brun avec un évier encastré, un placard avec porte à panneau surélevé, un plan de travail en granite, une crédence multicolore, une crédence en carrelage de pierre, un électroménager en acier inoxydable, un sol en bois brun et îlot.
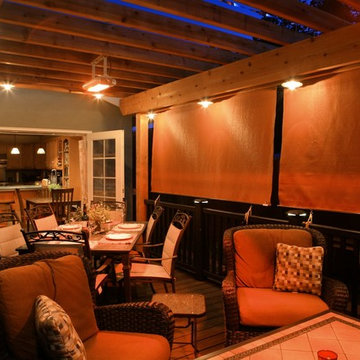
Beautiful deck & trellis project that connects to the kitchen and dining room for an amazing indoor - outdoor connection.
Aménagement d'une terrasse arrière contemporaine de taille moyenne avec une extension de toiture.
Aménagement d'une terrasse arrière contemporaine de taille moyenne avec une extension de toiture.

This kitchen was designed to function around a large family. The owners spend their weekend prepping large meals with extended family, so we gave them as much countertop space to prep and cook as we could. Tall cabinets, a secondary banks of drawers, and a bar area, were placed to the connecting space from the kitchen to the dining room for additional storage. Finally, a light wood and selective accents were chosen to give the space a light and airy feel.
Idées déco de maisons de couleur bois
4


















