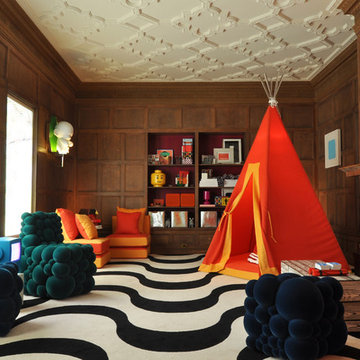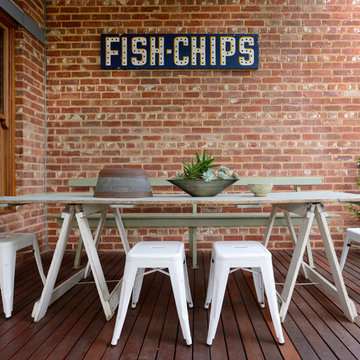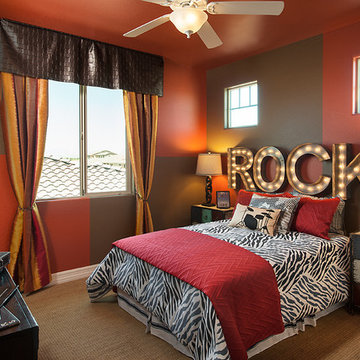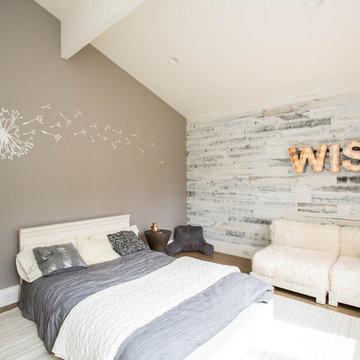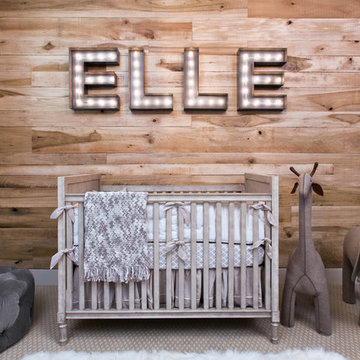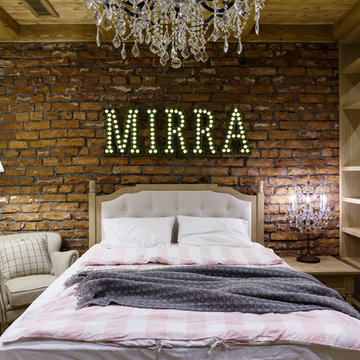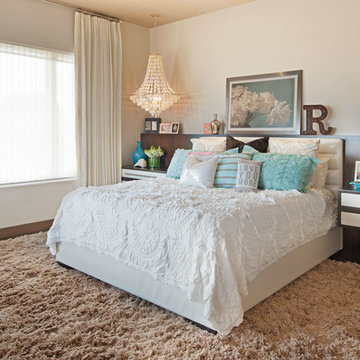Idées déco de maisons marrons
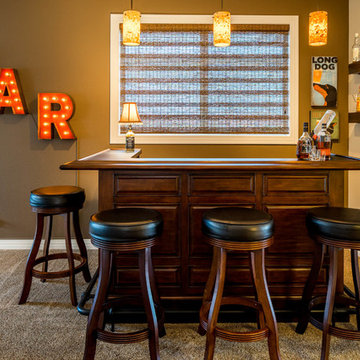
Inspiration pour un grand bar de salon traditionnel en U et bois foncé avec des tabourets, moquette, un placard avec porte à panneau surélevé et un plan de travail en bois.
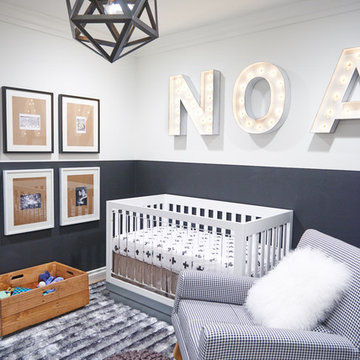
Jeff Thayer Photography
Aménagement d'une petite chambre de bébé neutre contemporaine avec un mur gris et un sol gris.
Aménagement d'une petite chambre de bébé neutre contemporaine avec un mur gris et un sol gris.
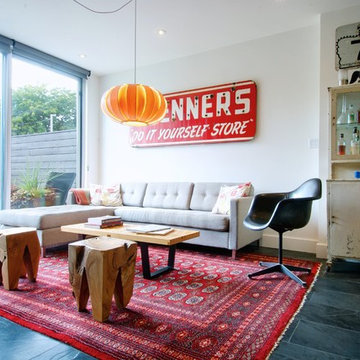
Photo: Andrew Snow © 2013 Houzz
Idées déco pour un salon rétro avec un mur blanc, aucune cheminée et aucun téléviseur.
Idées déco pour un salon rétro avec un mur blanc, aucune cheminée et aucun téléviseur.

The 3,400 SF, 3 – bedroom, 3 ½ bath main house feels larger than it is because we pulled the kids’ bedroom wing and master suite wing out from the public spaces and connected all three with a TV Den.
Convenient ranch house features include a porte cochere at the side entrance to the mud room, a utility/sewing room near the kitchen, and covered porches that wrap two sides of the pool terrace.
We designed a separate icehouse to showcase the owner’s unique collection of Texas memorabilia. The building includes a guest suite and a comfortable porch overlooking the pool.
The main house and icehouse utilize reclaimed wood siding, brick, stone, tie, tin, and timbers alongside appropriate new materials to add a feeling of age.
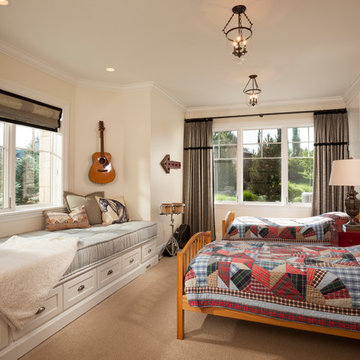
Photo by: Joshua Caldwell
Cette image montre une chambre traditionnelle avec un mur blanc.
Cette image montre une chambre traditionnelle avec un mur blanc.

Cette photo montre une véranda bord de mer avec parquet clair, une cheminée standard, un manteau de cheminée en métal et un plafond standard.
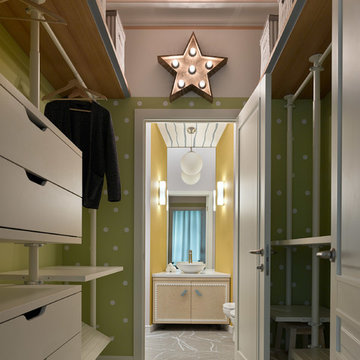
Двухкомнатная квартира площадью 84 кв м располагается на первом этаже ЖК Сколково Парк.
Проект квартиры разрабатывался с прицелом на продажу, основой концепции стало желание разработать яркий, но при этом ненавязчивый образ, при минимальном бюджете. За основу взяли скандинавский стиль, в сочетании с неожиданными декоративными элементами. С другой стороны, хотелось использовать большую часть мебели и предметов интерьера отечественных дизайнеров, а что не получалось подобрать - сделать по собственным эскизам. Единственный брендовый предмет мебели - обеденный стол от фабрики Busatto, до этого пылившийся в гараже у хозяев. Он задал тему дерева, которую мы поддержали фанерным шкафом (все секции открываются) и стенкой в гостиной с замаскированной дверью в спальню - произведено по нашим эскизам мастером из Петербурга.
Авторы - Илья и Света Хомяковы, студия Quatrobase
Строительство - Роман Виталюев
Фанера - Никита Максимов
Фото - Сергей Ананьев
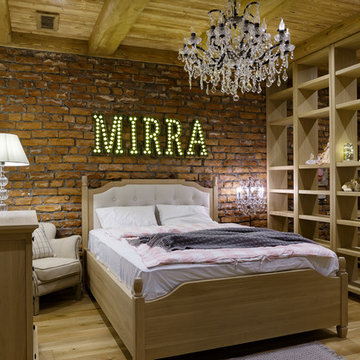
Exemple d'une chambre d'enfant industrielle avec un mur marron, un sol en bois brun et un sol marron.
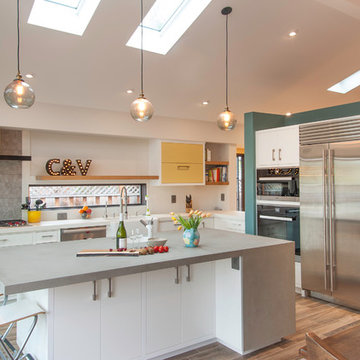
Photo by Arnona Oren
Cette image montre une cuisine ouverte design en L de taille moyenne avec un évier de ferme, un placard à porte plane, des portes de placard jaunes, un plan de travail en béton, une crédence grise, une crédence en carreau de ciment, un électroménager en acier inoxydable, un sol en carrelage de porcelaine et îlot.
Cette image montre une cuisine ouverte design en L de taille moyenne avec un évier de ferme, un placard à porte plane, des portes de placard jaunes, un plan de travail en béton, une crédence grise, une crédence en carreau de ciment, un électroménager en acier inoxydable, un sol en carrelage de porcelaine et îlot.
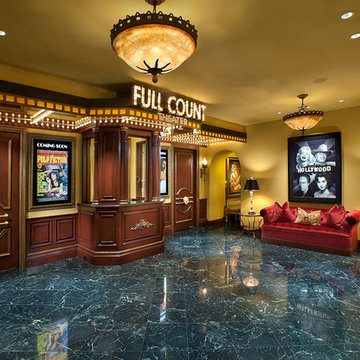
Why go out when you can stay in? Step right up to the ticket booth at the entrance of this in home theater. The allure of the lights and sparkling blue-green marble floor, complete with vintage Hollywood memorabilia and flashing marquee will get you in the mood for movies.
Cette image montre une salle de cinéma méditerranéenne fermée avec un mur beige, moquette et un sol beige.
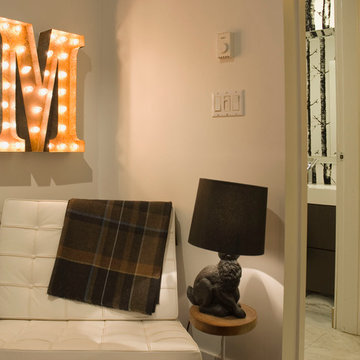
Photo: Heather Merenda © 2012 Houzz
Design: Daniel Meloche
Aménagement d'un salon contemporain.
Aménagement d'un salon contemporain.
Idées déco de maisons marrons
1



















