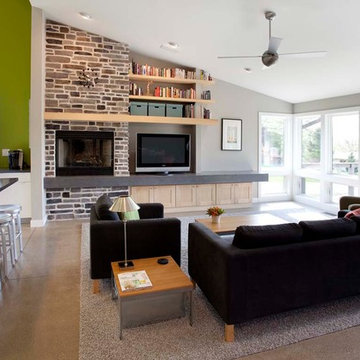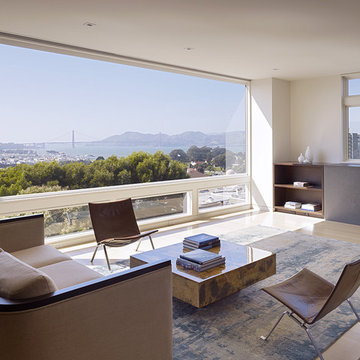Idées déco de maisons modernes
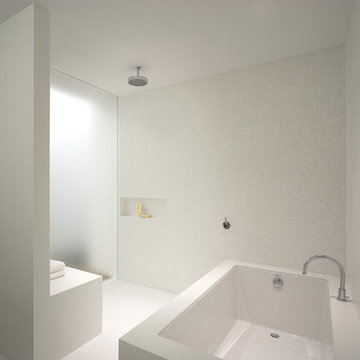
The shower and bath tub share an area to make the bathroom feel more spacious. Acid-etched glass allows light to spill in from the bedroom while at the same time providing privacy. A subtle texture of mosaic tiles compliments the clean lines of the solid-surface materials, which encloses the bath tub and bench. Photo Credit: Scott Frances
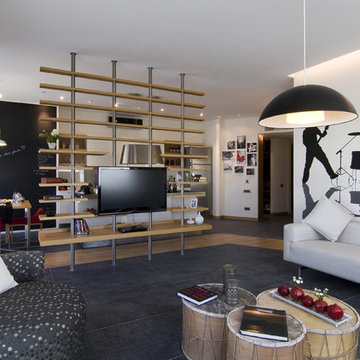
Aménagement d'un salon moderne avec un mur blanc et un téléviseur fixé au mur.
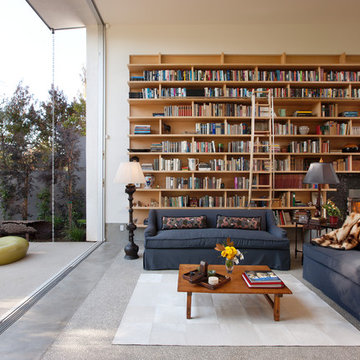
Massive glass pocket doors full open up for indoor-outdoor living typical of Venice Beach.
Photo: Jim Bartsch
Aménagement d'un petit salon moderne ouvert avec une bibliothèque ou un coin lecture, un mur blanc, sol en béton ciré, une cheminée standard et un manteau de cheminée en pierre.
Aménagement d'un petit salon moderne ouvert avec une bibliothèque ou un coin lecture, un mur blanc, sol en béton ciré, une cheminée standard et un manteau de cheminée en pierre.
Trouvez le bon professionnel près de chez vous
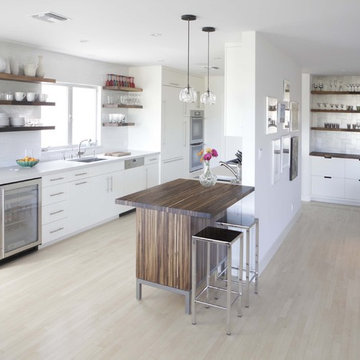
This home was a designed collaboration by the owner, Harvest Architecture and Cliff Spencer Furniture Maker. Our unique materials, reclaimed wine oak, enhanced her design of the kitchen, bar and entryway.
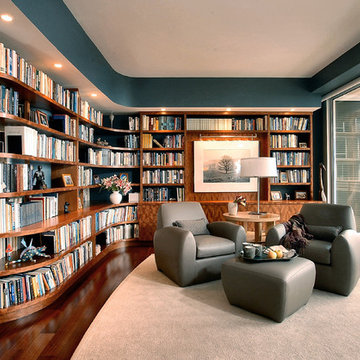
Contemporary Living Room/ Library with Curved Bookshelves, Benvenuti and Stein Design Build North Shore Chicago
Aménagement d'un salon moderne avec une bibliothèque ou un coin lecture.
Aménagement d'un salon moderne avec une bibliothèque ou un coin lecture.
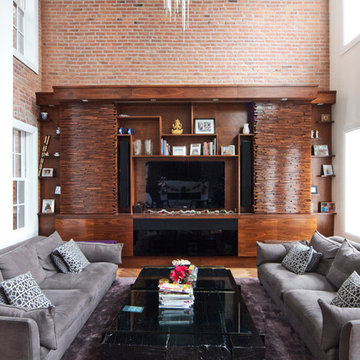
James Stockhorst
Cette photo montre un salon moderne avec un mur blanc et un téléviseur encastré.
Cette photo montre un salon moderne avec un mur blanc et un téléviseur encastré.
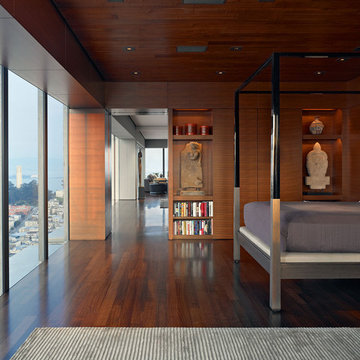
Master Bedroom and Guest Bedroom
Bruce Damonte
Cette photo montre une chambre parentale moderne avec un mur marron et parquet foncé.
Cette photo montre une chambre parentale moderne avec un mur marron et parquet foncé.
Rechargez la page pour ne plus voir cette annonce spécifique
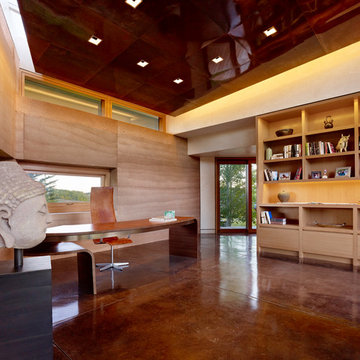
Matthew Millman Photography
Inspiration pour un bureau minimaliste avec un bureau indépendant.
Inspiration pour un bureau minimaliste avec un bureau indépendant.
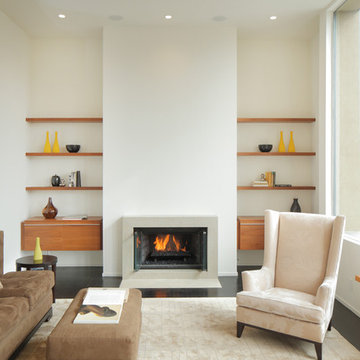
Photography: Jacob Elliott (www.jacobelliott.com)
Cette photo montre un salon moderne de taille moyenne avec un mur blanc et une cheminée standard.
Cette photo montre un salon moderne de taille moyenne avec un mur blanc et une cheminée standard.
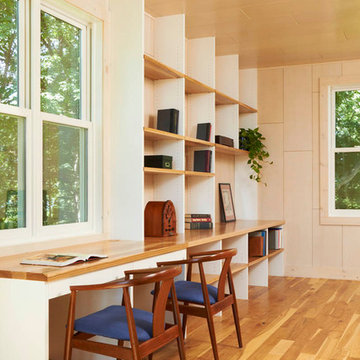
© Alyssa Lee Photography
Exemple d'un bureau moderne avec un mur beige, un sol en bois brun et un bureau intégré.
Exemple d'un bureau moderne avec un mur beige, un sol en bois brun et un bureau intégré.
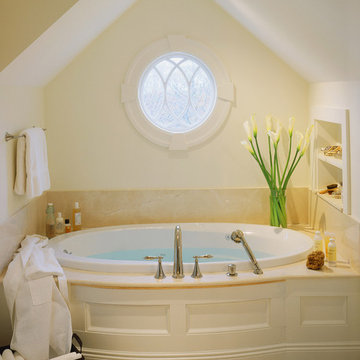
Built on the former site of a casino, this residence reflects the client's desire to have a home that is welcoming to family members and friends while complementing the historic site on which it is located. This home is formal and stately, with classic American detailing outside and in.
Photo Credit: Brian Vanden Brink

Walking closet with shelving unit and dresser, painted ceilings with recessed lighting, light hardwood floors in mid-century-modern renovation and addition in Berkeley hills, California
Rechargez la page pour ne plus voir cette annonce spécifique
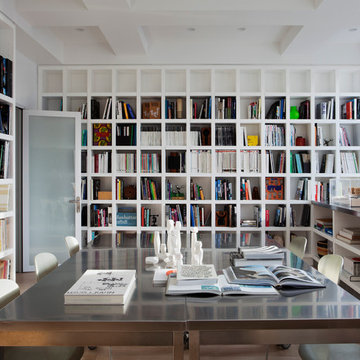
Wall to wall custom cabinetry keeps the collections of books organized and graphically interesting. South facing windows allow light to permeate the space and flood the meeting room in daylight. White paint throughout keeps the space bright for meetings. Flooring is locally sourced hardwood. Stainless steel tables are pushed together at center to create a dynamic workspace. Sharon Davis Design for Space Kit
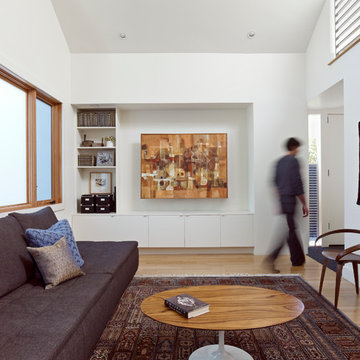
built- in storage and niche for art at Living room.
bruce damonte
Exemple d'un salon moderne avec un mur blanc.
Exemple d'un salon moderne avec un mur blanc.
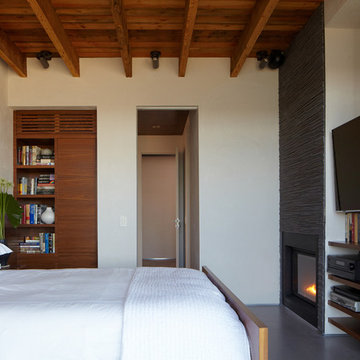
Professional interior shots by Phillip Ennis Photography, exterior shots provided by Architect's firm.
Inspiration pour une chambre minimaliste de taille moyenne avec un mur blanc, une cheminée standard, sol en béton ciré et un manteau de cheminée en métal.
Inspiration pour une chambre minimaliste de taille moyenne avec un mur blanc, une cheminée standard, sol en béton ciré et un manteau de cheminée en métal.
Idées déco de maisons modernes
Rechargez la page pour ne plus voir cette annonce spécifique
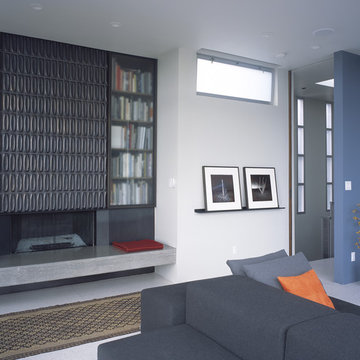
Photos Courtesy of Sharon Risedorph
Inspiration pour un salon minimaliste avec un manteau de cheminée en carrelage.
Inspiration pour un salon minimaliste avec un manteau de cheminée en carrelage.
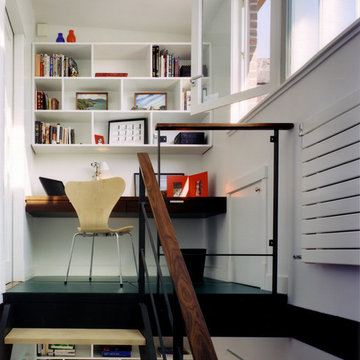
Photos by Hulya Kolabas & Catherine Tighe;
This project entailed the complete renovation of a two-family row house in Carroll Gardens. The renovation required re-connecting the ground floor to the upper floors and developing a new landscape design for the garden in the rear.
As natives of Brooklyn who loathed the darkness of traditional row houses, we were driven to infuse this space with abundant natural light and air by maintaining an open staircase. Only the front wall of the original building was retained because the existing structure would not have been able to support the additional floor that was planned.
In addition to the third floor, we added 10 feet to the back of the building and renovated the garden floor to include a rental unit that would offset a costly New York mortgage. Abundant doors and windows in the rear of the structure permit light to illuminate the home and afford views into the garden, which is located on the south side of the site and benefits from copious quantities of sunlight.
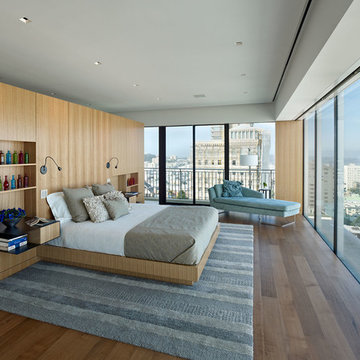
The master bedroom overlooks the bay with a built in bed and inset carpet.
Inspiration pour une grande chambre minimaliste avec un mur blanc et un sol en bois brun.
Inspiration pour une grande chambre minimaliste avec un mur blanc et un sol en bois brun.
3

