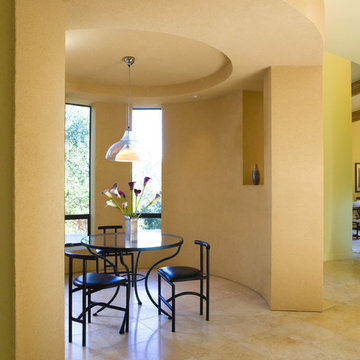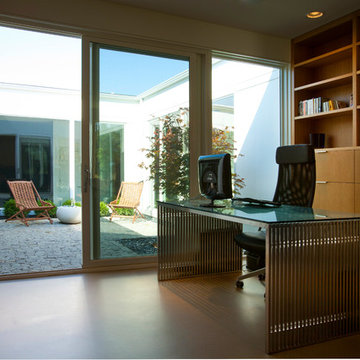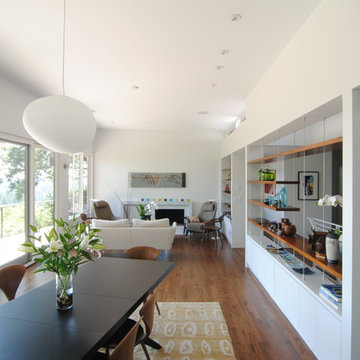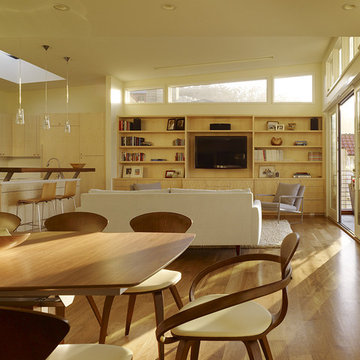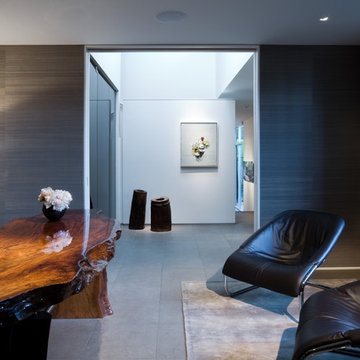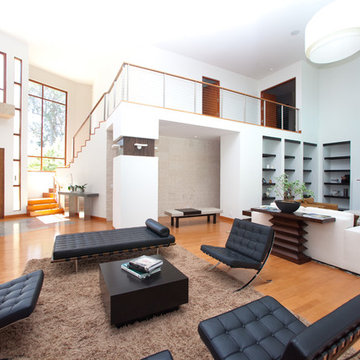Idées déco de maisons modernes
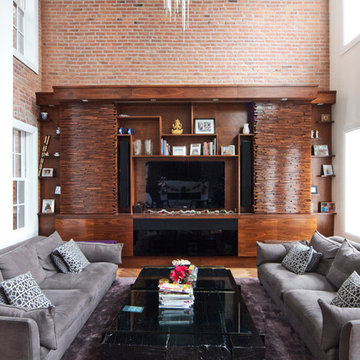
James Stockhorst
Cette photo montre un salon moderne avec un mur blanc et un téléviseur encastré.
Cette photo montre un salon moderne avec un mur blanc et un téléviseur encastré.
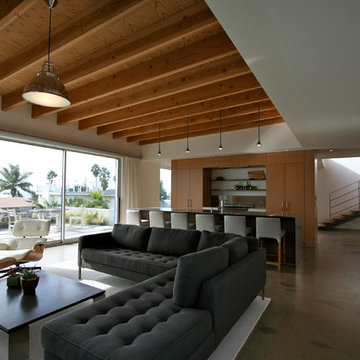
The Brown Studio
Réalisation d'un salon minimaliste ouvert avec sol en béton ciré.
Réalisation d'un salon minimaliste ouvert avec sol en béton ciré.
Trouvez le bon professionnel près de chez vous
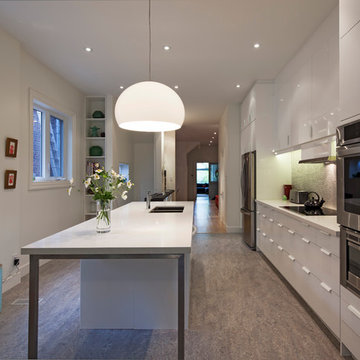
Nick Moshenko
Aménagement d'une cuisine parallèle moderne fermée avec un évier encastré, un placard à porte plane, des portes de placard blanches, une crédence grise et un électroménager en acier inoxydable.
Aménagement d'une cuisine parallèle moderne fermée avec un évier encastré, un placard à porte plane, des portes de placard blanches, une crédence grise et un électroménager en acier inoxydable.
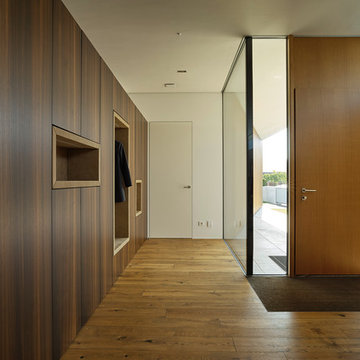
Réalisation d'une entrée minimaliste avec un couloir, un mur blanc, un sol en bois brun, une porte simple et une porte en bois brun.
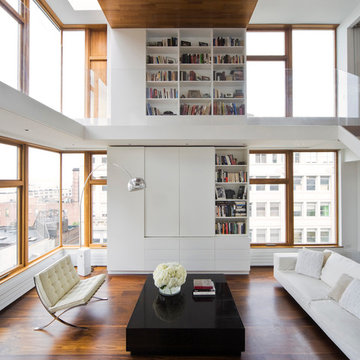
Inspiration pour un salon minimaliste avec une bibliothèque ou un coin lecture.
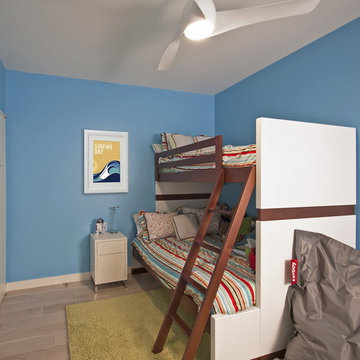
The owners of this prewar apartment on the Upper West Side of Manhattan wanted to combine two dark and tightly configured units into a single unified space. StudioLAB was challenged with the task of converting the existing arrangement into a large open three bedroom residence. The previous configuration of bedrooms along the Southern window wall resulted in very little sunlight reaching the public spaces. Breaking the norm of the traditional building layout, the bedrooms were moved to the West wall of the combined unit, while the existing internally held Living Room and Kitchen were moved towards the large South facing windows, resulting in a flood of natural sunlight. Wide-plank grey-washed walnut flooring was applied throughout the apartment to maximize light infiltration. A concrete office cube was designed with the supplementary space which features walnut flooring wrapping up the walls and ceiling. Two large sliding Starphire acid-etched glass doors close the space off to create privacy when screening a movie. High gloss white lacquer millwork built throughout the apartment allows for ample storage. LED Cove lighting was utilized throughout the main living areas to provide a bright wash of indirect illumination and to separate programmatic spaces visually without the use of physical light consuming partitions. Custom floor to ceiling Ash wood veneered doors accentuate the height of doorways and blur room thresholds. The master suite features a walk-in-closet, a large bathroom with radiant heated floors and a custom steam shower. An integrated Vantage Smart Home System was installed to control the AV, HVAC, lighting and solar shades using iPads.
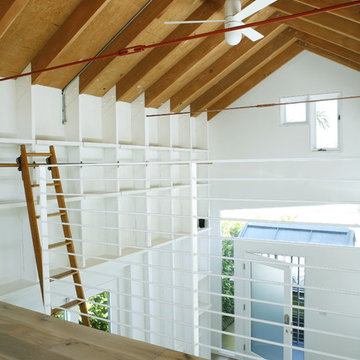
photography: Roel Kuiper ©2012
Aménagement d'un abri de jardin moderne avec un bureau, studio ou atelier.
Aménagement d'un abri de jardin moderne avec un bureau, studio ou atelier.
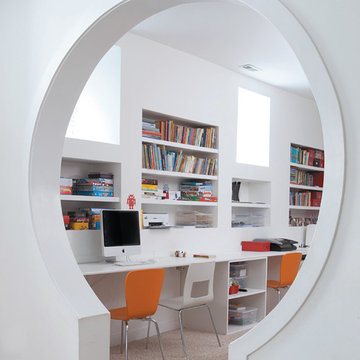
Mike Schwartz
Inspiration pour une chambre neutre de 4 à 10 ans minimaliste avec un bureau, un mur blanc et moquette.
Inspiration pour une chambre neutre de 4 à 10 ans minimaliste avec un bureau, un mur blanc et moquette.
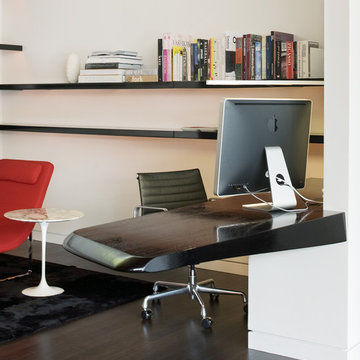
Idée de décoration pour un bureau minimaliste avec un mur blanc, parquet foncé et un bureau intégré.
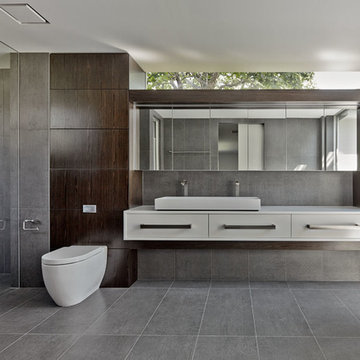
Marian Riabic
Réalisation d'une salle de bain principale minimaliste en bois foncé avec une baignoire indépendante, une douche à l'italienne, WC suspendus, un carrelage gris, une grande vasque et un mur marron.
Réalisation d'une salle de bain principale minimaliste en bois foncé avec une baignoire indépendante, une douche à l'italienne, WC suspendus, un carrelage gris, une grande vasque et un mur marron.
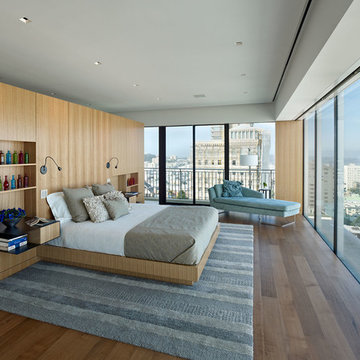
The master bedroom overlooks the bay with a built in bed and inset carpet.
Inspiration pour une grande chambre minimaliste avec un mur blanc et un sol en bois brun.
Inspiration pour une grande chambre minimaliste avec un mur blanc et un sol en bois brun.
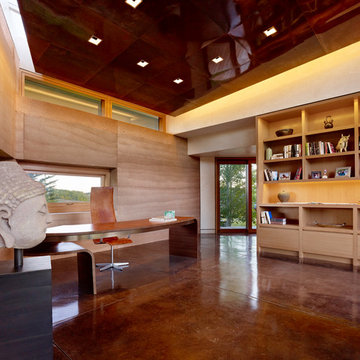
Matthew Millman Photography
Inspiration pour un bureau minimaliste avec un bureau indépendant.
Inspiration pour un bureau minimaliste avec un bureau indépendant.

Photo by Doug Gorsline, Ash Creek Photo.
Idée de décoration pour une cuisine minimaliste en bois clair avec un électroménager en acier inoxydable, un placard à porte plane et un sol orange.
Idée de décoration pour une cuisine minimaliste en bois clair avec un électroménager en acier inoxydable, un placard à porte plane et un sol orange.
Idées déco de maisons modernes
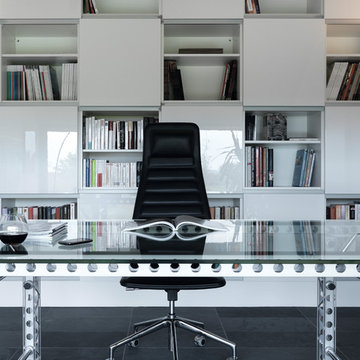
By Leicht www.leichtusa.com
Handless kitchen, high Gloss lacquered
Program:01 LARGO-FG | FG 120 frosty white
Program: 2 AVANCE-FG | FG 120 frosty white
Handle 779.000 kick-fitting
Worktop Corian, colour: glacier white
Sink Corian, model: Fonatana
Taps Dornbacht, model: Lot
Electric appliances Siemens | Novy
www.massiv-passiv.lu
6



















