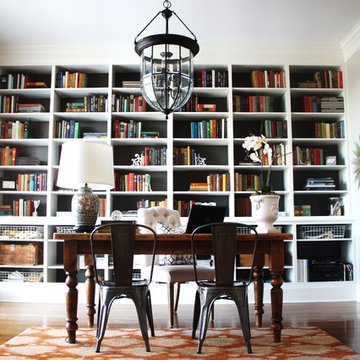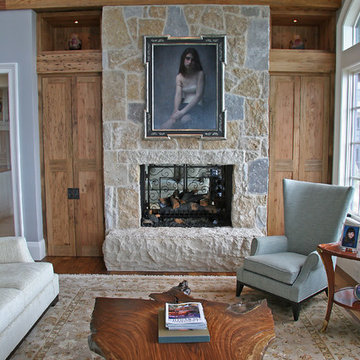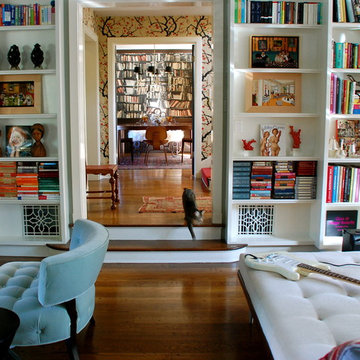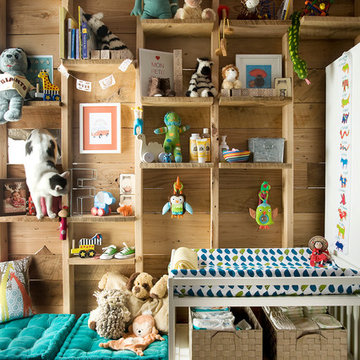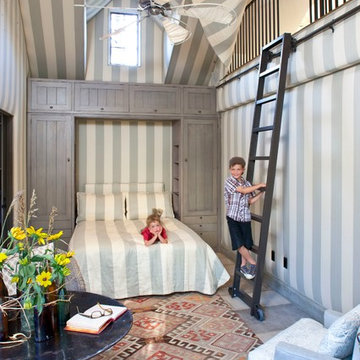Idées déco de maisons éclectiques
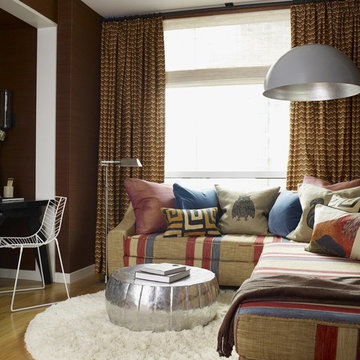
Aménagement d'une salle de séjour éclectique avec un mur marron et aucune cheminée.
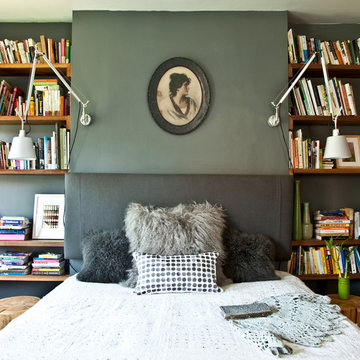
Bedroom headboard and shelving
Cette image montre une chambre parentale bohème de taille moyenne avec un mur gris et un sol en bois brun.
Cette image montre une chambre parentale bohème de taille moyenne avec un mur gris et un sol en bois brun.

Property Marketed by Hudson Place Realty - Style meets substance in this circa 1875 townhouse. Completely renovated & restored in a contemporary, yet warm & welcoming style, 295 Pavonia Avenue is the ultimate home for the 21st century urban family. Set on a 25’ wide lot, this Hamilton Park home offers an ideal open floor plan, 5 bedrooms, 3.5 baths and a private outdoor oasis.
With 3,600 sq. ft. of living space, the owner’s triplex showcases a unique formal dining rotunda, living room with exposed brick and built in entertainment center, powder room and office nook. The upper bedroom floors feature a master suite separate sitting area, large walk-in closet with custom built-ins, a dream bath with an over-sized soaking tub, double vanity, separate shower and water closet. The top floor is its own private retreat complete with bedroom, full bath & large sitting room.
Tailor-made for the cooking enthusiast, the chef’s kitchen features a top notch appliance package with 48” Viking refrigerator, Kuppersbusch induction cooktop, built-in double wall oven and Bosch dishwasher, Dacor espresso maker, Viking wine refrigerator, Italian Zebra marble counters and walk-in pantry. A breakfast nook leads out to the large deck and yard for seamless indoor/outdoor entertaining.
Other building features include; a handsome façade with distinctive mansard roof, hardwood floors, Lutron lighting, home automation/sound system, 2 zone CAC, 3 zone radiant heat & tremendous storage, A garden level office and large one bedroom apartment with private entrances, round out this spectacular home.
Trouvez le bon professionnel près de chez vous
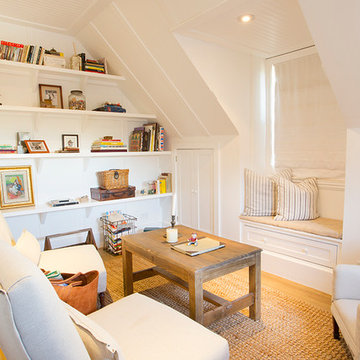
© Dana Miller, www.millerhallphoto.com
Aménagement d'une salle de séjour éclectique avec une bibliothèque ou un coin lecture, un mur blanc et parquet clair.
Aménagement d'une salle de séjour éclectique avec une bibliothèque ou un coin lecture, un mur blanc et parquet clair.

Sitting room in master bedroom has ceramic tile fireplace. Built-in shelves with window seats flank the fireplace letting in natural light. Rich Sistos Photography
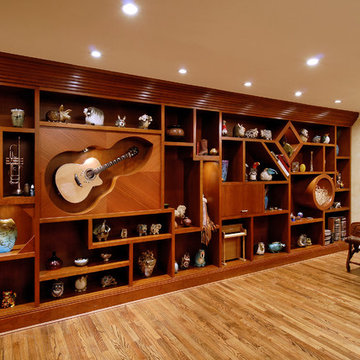
My client wanted some wall units built in so she could display some art pottery that she collects. Her husband plays many musical instruments. Instead of the "same ole, same ole" why not create art with the build in to house the art displayed? The beautiful guitar was trimmed with abalone and turquoise and was beautiful and I thought it should be seen and admired so I created a guitar shaped niche with bookmatched grain surround and spotlight. The shelves were various sizes and shapes to accomodate a variety of artifacts. A couple of feature shapes were also lit.
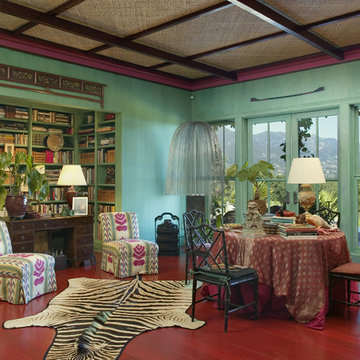
Tropical plantation architecture was the inspiration for this hilltop Montecito home. The plan objective was to showcase the owners' furnishings and collections while slowly unveiling the coastline and mountain views. A playful combination of colors and textures capture the spirit of island life and the eclectic tastes of the client.
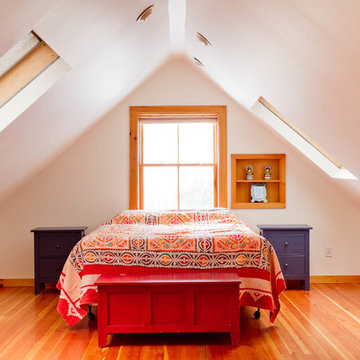
Rikki Snyder © 2013 Houzz
Aménagement d'une chambre éclectique avec un mur blanc, un sol en bois brun, aucune cheminée et un sol orange.
Aménagement d'une chambre éclectique avec un mur blanc, un sol en bois brun, aucune cheminée et un sol orange.
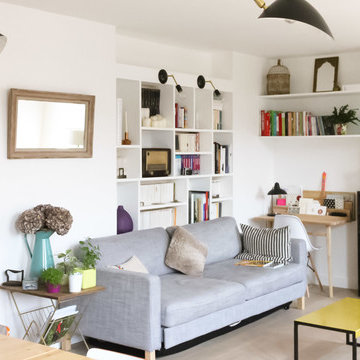
Réalisation d'un salon bohème de taille moyenne et ouvert avec une bibliothèque ou un coin lecture, un mur blanc, parquet clair, aucune cheminée et aucun téléviseur.
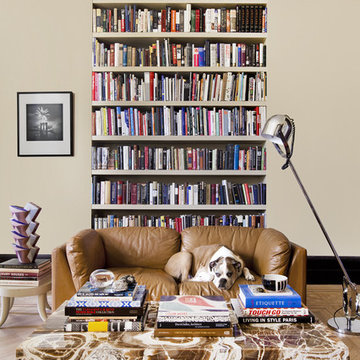
Connie Zhou
Idée de décoration pour un salon bohème avec une bibliothèque ou un coin lecture, un mur gris et éclairage.
Idée de décoration pour un salon bohème avec une bibliothèque ou un coin lecture, un mur gris et éclairage.
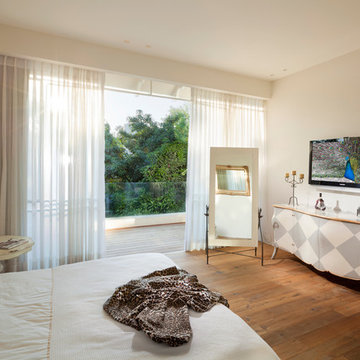
architect : gili reshef gol. art of space :www. artofspace.co.il gili@artofspace.co.il
Idées déco pour une chambre éclectique avec un mur beige et un sol en bois brun.
Idées déco pour une chambre éclectique avec un mur beige et un sol en bois brun.
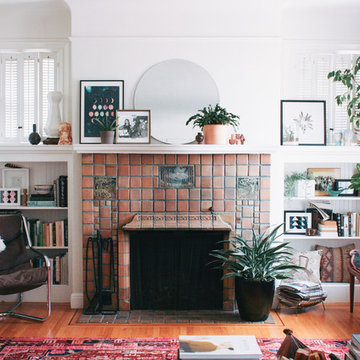
Photo: Nanette Wong © 2014 Houzz
Réalisation d'un petit salon bohème avec une cheminée standard, un manteau de cheminée en carrelage, un mur blanc, un sol en bois brun et aucun téléviseur.
Réalisation d'un petit salon bohème avec une cheminée standard, un manteau de cheminée en carrelage, un mur blanc, un sol en bois brun et aucun téléviseur.
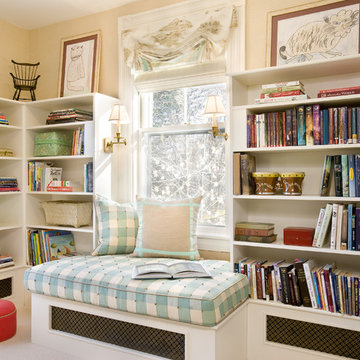
A preteen dream.
Idées déco pour une chambre neutre éclectique avec un bureau, un mur beige et moquette.
Idées déco pour une chambre neutre éclectique avec un bureau, un mur beige et moquette.
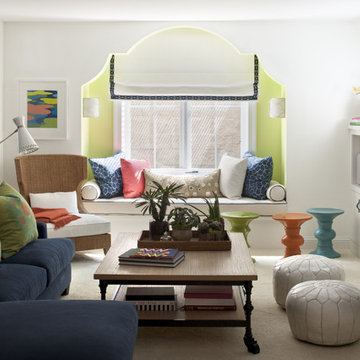
ASID: First Place, Entire Residence, 2011
Dazzling Design Story in MSP, March 2012
All furnishings are available through Lucy Interior Design.
www.lucyinteriordesign.com - 612.339.2225
Interior Designer: Lucy Interior Design
Photographer: Jeff Johnson
Idées déco de maisons éclectiques
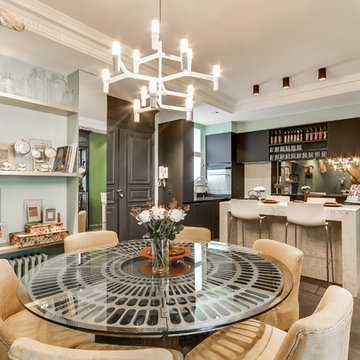
meero
Aménagement d'une salle à manger ouverte sur la cuisine éclectique de taille moyenne avec sol en béton ciré, un mur vert, aucune cheminée et éclairage.
Aménagement d'une salle à manger ouverte sur la cuisine éclectique de taille moyenne avec sol en béton ciré, un mur vert, aucune cheminée et éclairage.
1



















