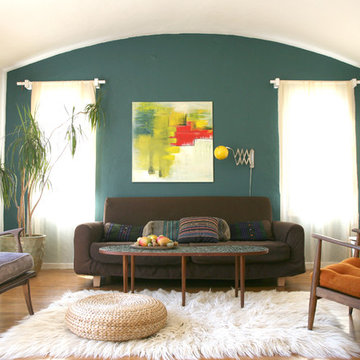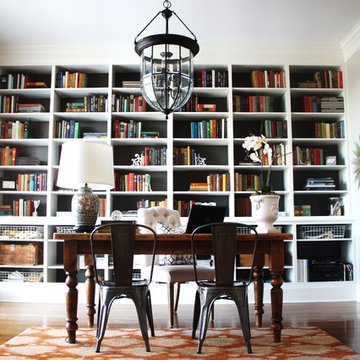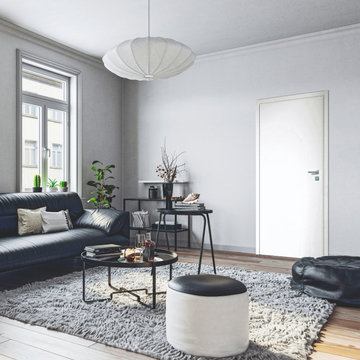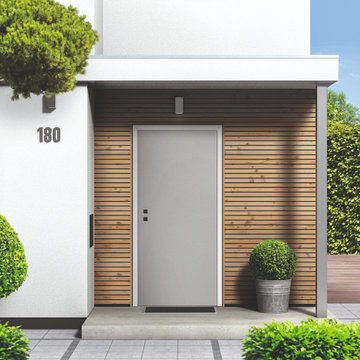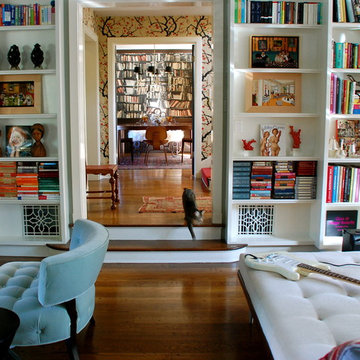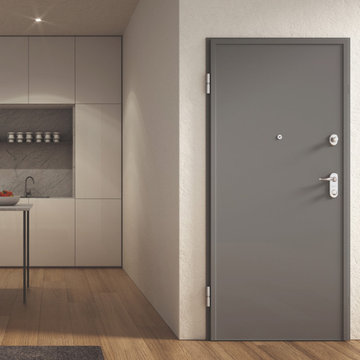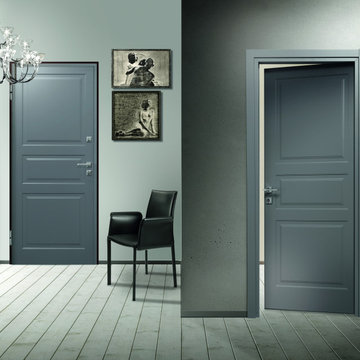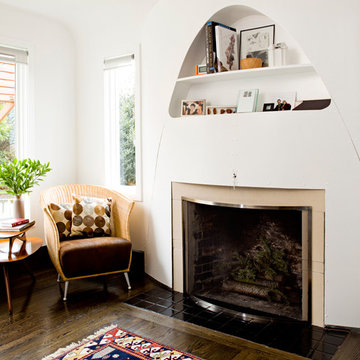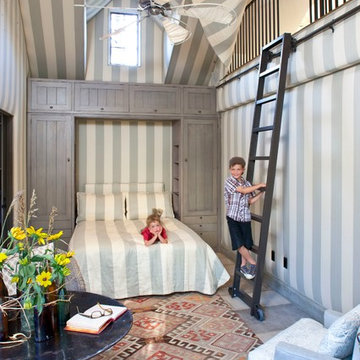Idées déco de maisons éclectiques
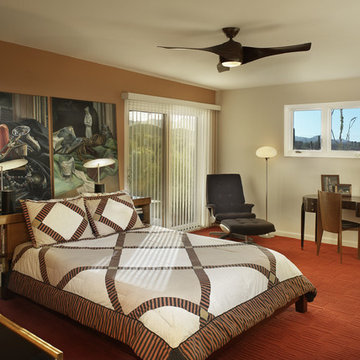
Photo by Robin Stancliff Photography.
Standing in the newly relocated doorway, the eye is drawn to the exterior mountain views, outside the new windows and sliding glass door.
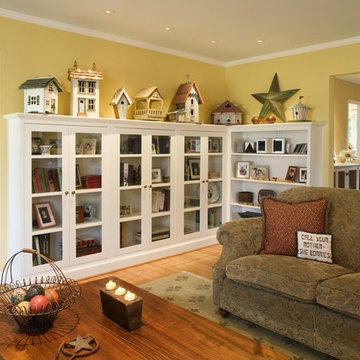
Aménagement d'un salon éclectique de taille moyenne et fermé avec un mur jaune, parquet clair, aucun téléviseur et un sol marron.
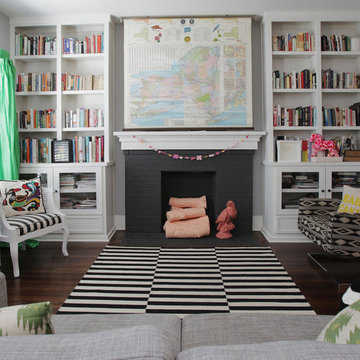
Photo by Lindsay von Hagel © 2012 Houzz
Réalisation d'un grand salon bohème avec une bibliothèque ou un coin lecture et aucun téléviseur.
Réalisation d'un grand salon bohème avec une bibliothèque ou un coin lecture et aucun téléviseur.
Trouvez le bon professionnel près de chez vous
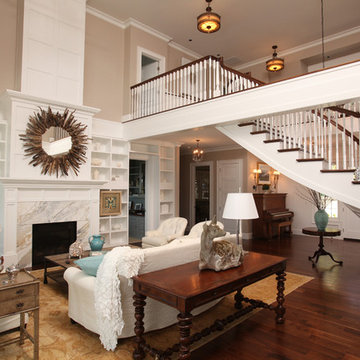
Cette photo montre un salon éclectique avec un mur beige, parquet foncé, une cheminée standard et éclairage.
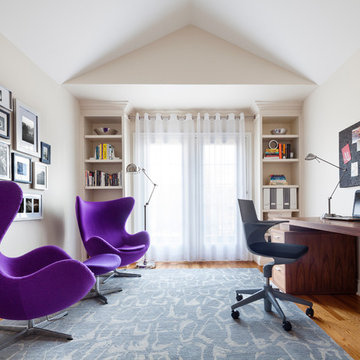
Réalisation d'un bureau bohème de taille moyenne avec un mur beige, un sol en bois brun et un bureau indépendant.
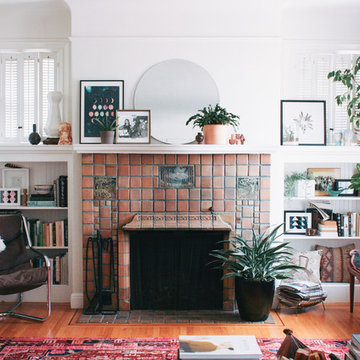
Photo: Nanette Wong © 2014 Houzz
Réalisation d'un petit salon bohème avec une cheminée standard, un manteau de cheminée en carrelage, un mur blanc, un sol en bois brun et aucun téléviseur.
Réalisation d'un petit salon bohème avec une cheminée standard, un manteau de cheminée en carrelage, un mur blanc, un sol en bois brun et aucun téléviseur.
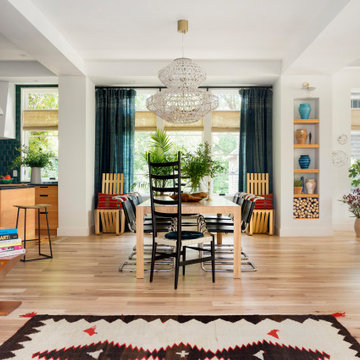
Interior Design: Lucy Interior Design | Builder: Detail Homes | Landscape Architecture: TOPO | Photography: Spacecrafting
Inspiration pour une salle à manger ouverte sur le salon bohème de taille moyenne avec un mur blanc, parquet clair et un sol beige.
Inspiration pour une salle à manger ouverte sur le salon bohème de taille moyenne avec un mur blanc, parquet clair et un sol beige.
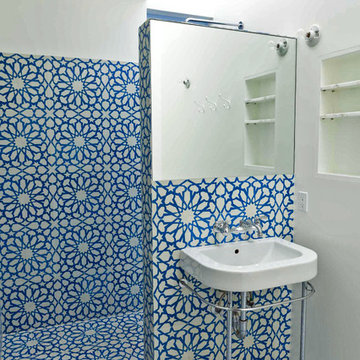
From up close, Granada Tile's Alhambra pattern in blue and white has a crisp, geometric elegance. Stand a few feet back and the effect is pure lace. Comprised of cement, pigments and marble powder, each tile is hand poured and air cured. The result is eco-friendly, durable and sensational.
Photo Credit: Elizabeth Daniels Photography
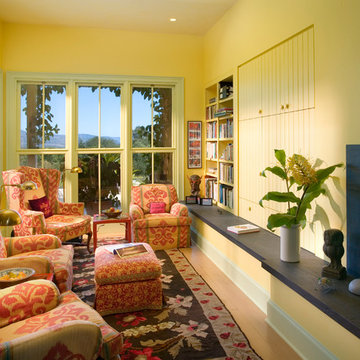
Sitting area and fireplace.
Cette photo montre une salle de séjour éclectique avec un mur jaune, une cheminée standard et aucun téléviseur.
Cette photo montre une salle de séjour éclectique avec un mur jaune, une cheminée standard et aucun téléviseur.
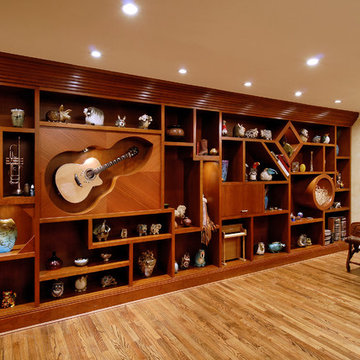
My client wanted some wall units built in so she could display some art pottery that she collects. Her husband plays many musical instruments. Instead of the "same ole, same ole" why not create art with the build in to house the art displayed? The beautiful guitar was trimmed with abalone and turquoise and was beautiful and I thought it should be seen and admired so I created a guitar shaped niche with bookmatched grain surround and spotlight. The shelves were various sizes and shapes to accomodate a variety of artifacts. A couple of feature shapes were also lit.
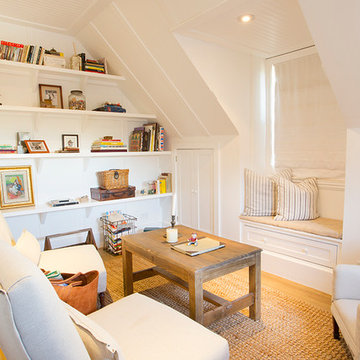
© Dana Miller, www.millerhallphoto.com
Aménagement d'une salle de séjour éclectique avec une bibliothèque ou un coin lecture, un mur blanc et parquet clair.
Aménagement d'une salle de séjour éclectique avec une bibliothèque ou un coin lecture, un mur blanc et parquet clair.
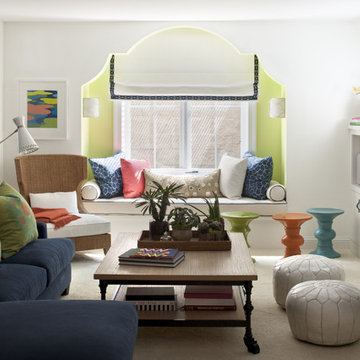
ASID: First Place, Entire Residence, 2011
Dazzling Design Story in MSP, March 2012
All furnishings are available through Lucy Interior Design.
www.lucyinteriordesign.com - 612.339.2225
Interior Designer: Lucy Interior Design
Photographer: Jeff Johnson
Idées déco de maisons éclectiques

Sitting room in master bedroom has ceramic tile fireplace. Built-in shelves with window seats flank the fireplace letting in natural light. Rich Sistos Photography
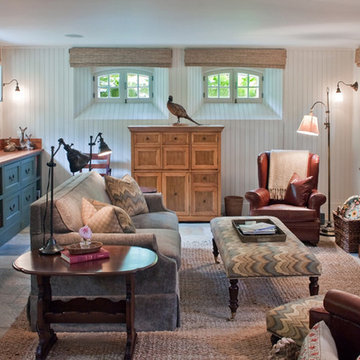
Family Rm
Bradley M Jones
Exemple d'une salle de séjour éclectique avec un mur beige.
Exemple d'une salle de séjour éclectique avec un mur beige.

Property Marketed by Hudson Place Realty - Style meets substance in this circa 1875 townhouse. Completely renovated & restored in a contemporary, yet warm & welcoming style, 295 Pavonia Avenue is the ultimate home for the 21st century urban family. Set on a 25’ wide lot, this Hamilton Park home offers an ideal open floor plan, 5 bedrooms, 3.5 baths and a private outdoor oasis.
With 3,600 sq. ft. of living space, the owner’s triplex showcases a unique formal dining rotunda, living room with exposed brick and built in entertainment center, powder room and office nook. The upper bedroom floors feature a master suite separate sitting area, large walk-in closet with custom built-ins, a dream bath with an over-sized soaking tub, double vanity, separate shower and water closet. The top floor is its own private retreat complete with bedroom, full bath & large sitting room.
Tailor-made for the cooking enthusiast, the chef’s kitchen features a top notch appliance package with 48” Viking refrigerator, Kuppersbusch induction cooktop, built-in double wall oven and Bosch dishwasher, Dacor espresso maker, Viking wine refrigerator, Italian Zebra marble counters and walk-in pantry. A breakfast nook leads out to the large deck and yard for seamless indoor/outdoor entertaining.
Other building features include; a handsome façade with distinctive mansard roof, hardwood floors, Lutron lighting, home automation/sound system, 2 zone CAC, 3 zone radiant heat & tremendous storage, A garden level office and large one bedroom apartment with private entrances, round out this spectacular home.
2



















