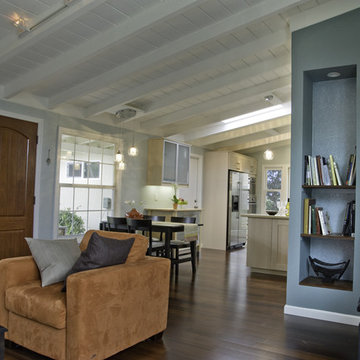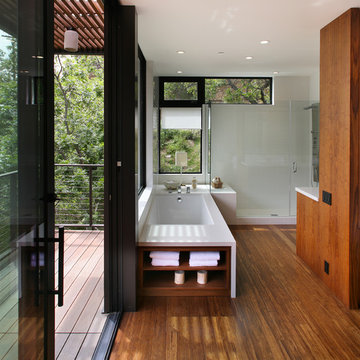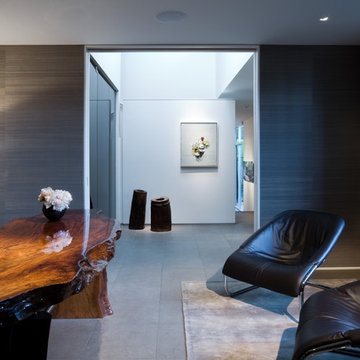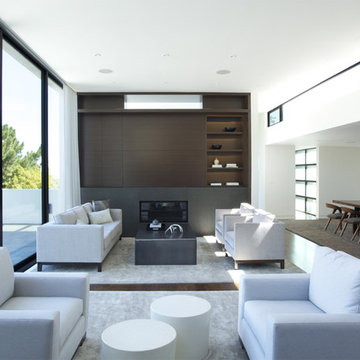Idées déco de maisons modernes
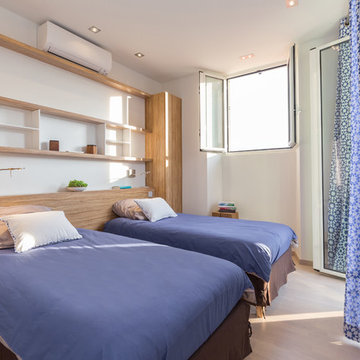
Franck Minieri © 2015 Houzz
Réalisation d'une chambre d'amis minimaliste de taille moyenne avec un mur blanc et parquet clair.
Réalisation d'une chambre d'amis minimaliste de taille moyenne avec un mur blanc et parquet clair.
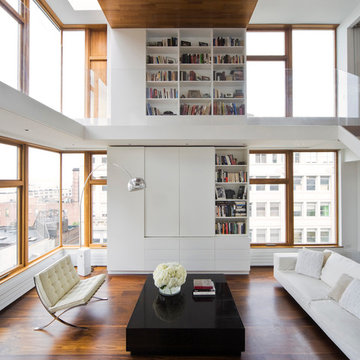
Inspiration pour un salon minimaliste avec une bibliothèque ou un coin lecture.
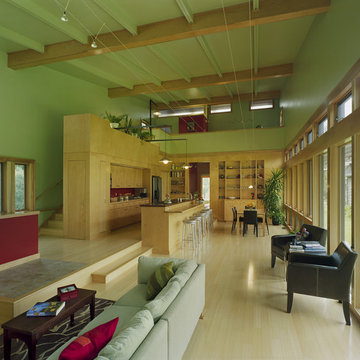
Photo: Tim Hursley
Cette photo montre un salon moderne ouvert avec un mur vert et un escalier.
Cette photo montre un salon moderne ouvert avec un mur vert et un escalier.
Trouvez le bon professionnel près de chez vous
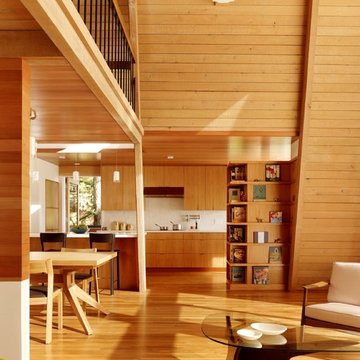
modern kitchen addition and living room/dining room remodel
photos: Cesar Rubio (www.cesarrubio.com)
Inspiration pour une cuisine ouverte minimaliste en bois brun avec un placard à porte plane.
Inspiration pour une cuisine ouverte minimaliste en bois brun avec un placard à porte plane.
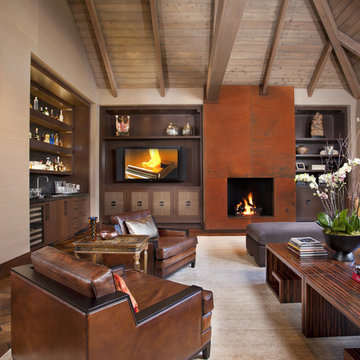
Lori Gentile Interior Design .
Idée de décoration pour un salon minimaliste avec parquet foncé, une cheminée standard, un téléviseur encastré et un bar de salon.
Idée de décoration pour un salon minimaliste avec parquet foncé, une cheminée standard, un téléviseur encastré et un bar de salon.
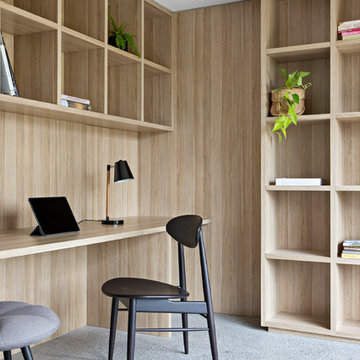
Tatjana Plitt
Idée de décoration pour un bureau minimaliste de taille moyenne avec sol en béton ciré, un bureau intégré et un mur beige.
Idée de décoration pour un bureau minimaliste de taille moyenne avec sol en béton ciré, un bureau intégré et un mur beige.
Rechargez la page pour ne plus voir cette annonce spécifique
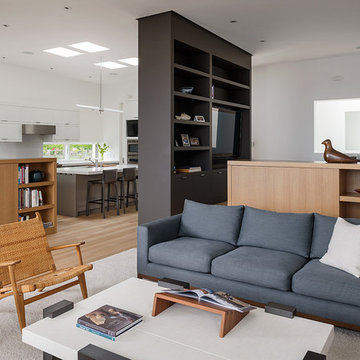
The main living level includes a large kitchen, dining, and living space, connected to two home offices by way of a bridge that extends across the double height entry. This bridge area acts as a gallery of light, allowing filtered light through the skylights above and down to the entry on the ground level.
Photographer: Aaron Leitz
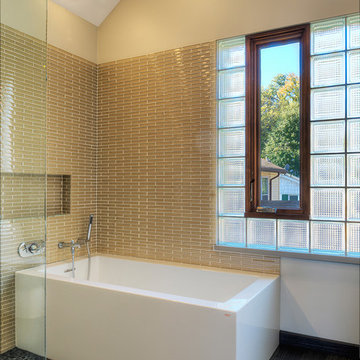
Adding onto an existing house, the Owners wanted to push the house more modern. The new "boxes" were clad in compatible material, with accents of concrete block and mahogany. Corner windows open the views.
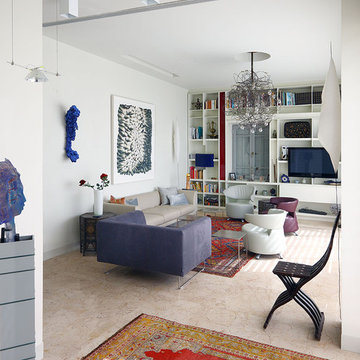
Idée de décoration pour un salon minimaliste fermé avec un mur blanc, aucune cheminée, un sol en calcaire et un téléviseur encastré.
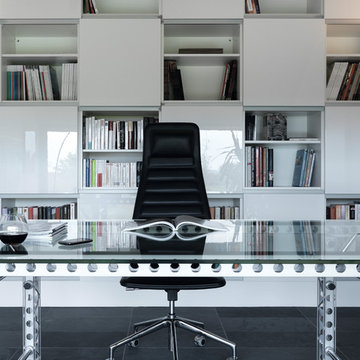
By Leicht www.leichtusa.com
Handless kitchen, high Gloss lacquered
Program:01 LARGO-FG | FG 120 frosty white
Program: 2 AVANCE-FG | FG 120 frosty white
Handle 779.000 kick-fitting
Worktop Corian, colour: glacier white
Sink Corian, model: Fonatana
Taps Dornbacht, model: Lot
Electric appliances Siemens | Novy
www.massiv-passiv.lu
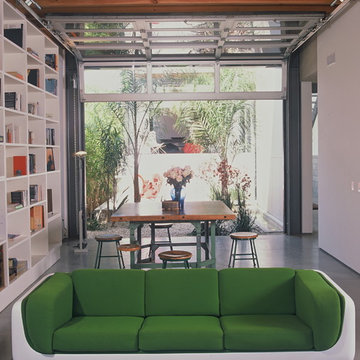
The glass roll-up doors on the lower level allow spaces that are moderate in their square footage to flow uninterrupted into the exterior (both the central courtyard as well as a landscaped patio in the front of the property) to expand the livable area of the house without constructing additional square footage. @Grey Crawford
Rechargez la page pour ne plus voir cette annonce spécifique
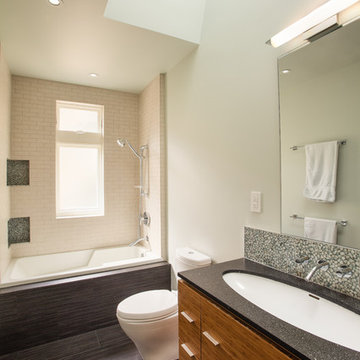
photo: Tyler Chartier
Exemple d'une salle de bain moderne avec un plan de toilette en granite.
Exemple d'une salle de bain moderne avec un plan de toilette en granite.
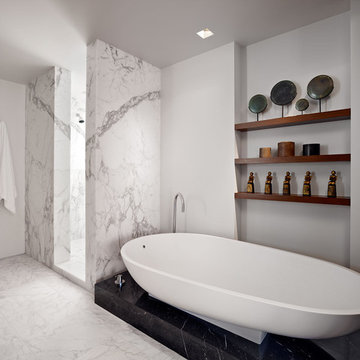
Bruce Damonte
Cette photo montre une salle de bain moderne avec une baignoire indépendante et du carrelage en marbre.
Cette photo montre une salle de bain moderne avec une baignoire indépendante et du carrelage en marbre.
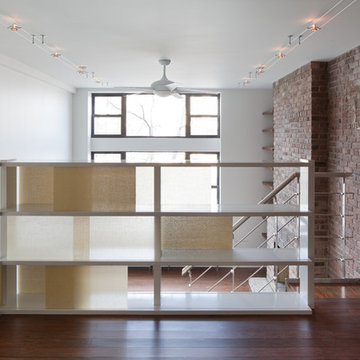
The owners of this 520 square foot, three-level studio loft had a few requests for Turett's design tea,: use sustainable materials throughout; incorporate an eclectic mix of bright colors and textures; gut everything..but preserve two decorative tiles from the existing bathroom for nostalgic value.
TCA drew on its experience with 'green' materials to integrate FSC-certified wood flooring and kitchen cabinets, recycled mosaic glass tiles in the kitchen and bathrooms, no-VOC paint and energy efficient lighting throughout the space. One of the main challenges for TCA was separating the different programmatic areas - ktichen, living room, and sleeping loft -- in an interesting way while maximizing the sense of space in a relatively small volume. The solution was a custom designed double-height screen of movable translucent panels that creates a hybrid room divider, feature wall, shelving system and guard rail.
The three levels distinguished by the system are connected by stainless steel open riser stairs with FSC-certified treads to match the flooring. Creating a setting for the preserved ceramic pieces led to the development of this apartment's one-of-a-kind hidden gem: a 5'x7' powder room wall made of 126 six-inch tiles --each one unique--organized by color gradation.
This complete renovation - from the plumbing fixtures and appliances to the hardware and finishes -- is a perfect example of TCA's ability to integrate sustainable design principles with a client's individual aims.
Idées déco de maisons modernes
Rechargez la page pour ne plus voir cette annonce spécifique
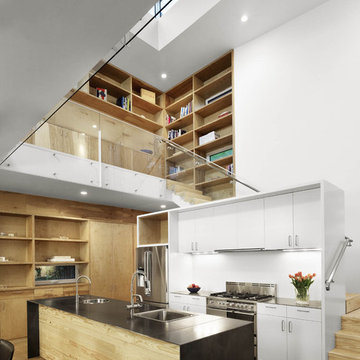
Photo: Casey Dunn
Warm materials like a steel countertop balance the modern form of the building.
Exemple d'une cuisine moderne avec un électroménager en acier inoxydable.
Exemple d'une cuisine moderne avec un électroménager en acier inoxydable.
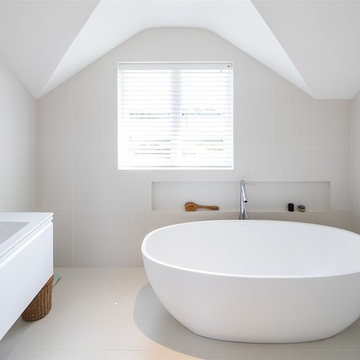
Richard Hatch Photography
Idées déco pour une salle de bain moderne de taille moyenne avec un placard à porte plane, des portes de placard blanches, une douche ouverte, un carrelage beige, des carreaux de céramique, un mur beige, un sol en carrelage de céramique, un lavabo intégré, un sol beige, aucune cabine, un plan de toilette blanc et une baignoire indépendante.
Idées déco pour une salle de bain moderne de taille moyenne avec un placard à porte plane, des portes de placard blanches, une douche ouverte, un carrelage beige, des carreaux de céramique, un mur beige, un sol en carrelage de céramique, un lavabo intégré, un sol beige, aucune cabine, un plan de toilette blanc et une baignoire indépendante.
5



















