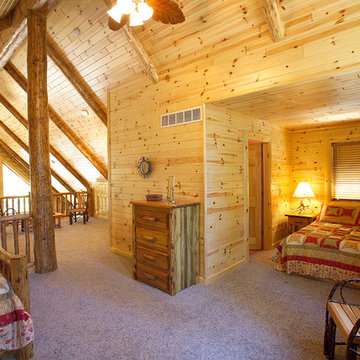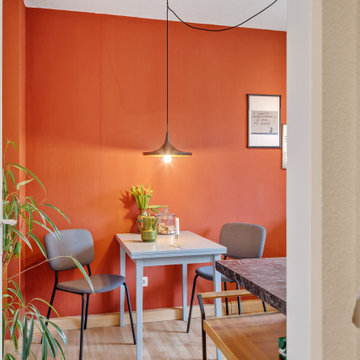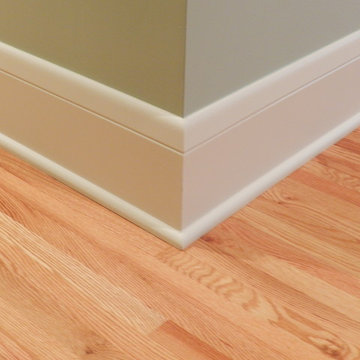Idées déco de maisons oranges
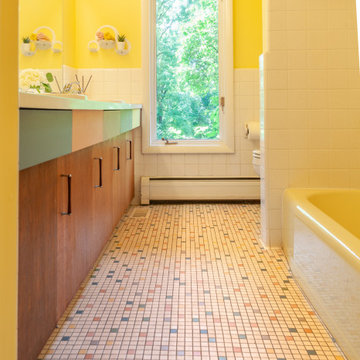
Idée de décoration pour une petite douche en alcôve principale vintage avec un placard à porte plane, des portes de placard marrons, une baignoire en alcôve, WC séparés, un carrelage blanc, des carreaux de céramique, un mur jaune, un sol en carrelage de céramique, un lavabo posé, un plan de toilette en stratifié, un sol multicolore, une cabine de douche avec un rideau, un plan de toilette blanc, meuble simple vasque et meuble-lavabo encastré.
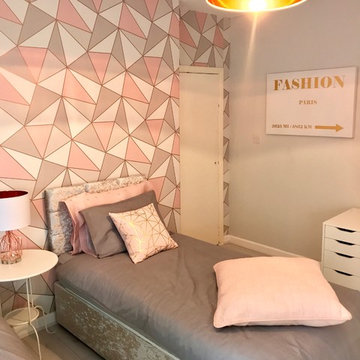
Exemple d'une chambre d'enfant moderne de taille moyenne avec un mur gris, sol en stratifié et un sol blanc.
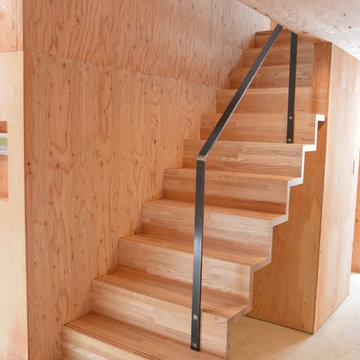
Cette image montre un petit escalier droit minimaliste avec des marches en bois, des contremarches en bois et un garde-corps en métal.
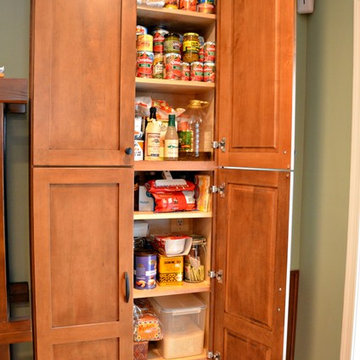
This craftsman kitchen borrows natural elements from architect and design icon, Frank Lloyd Wright. A slate backsplash, soapstone counters, and wood cabinetry is a perfect throwback to midcentury design.
What ties this kitchen to present day design are elements such as stainless steel appliances and smart and hidden storage. This kitchen takes advantage of every nook and cranny to provide extra storage for pantry items and cookware.
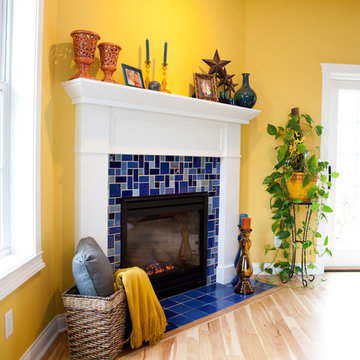
This bright family room has as its focal point a gas fireplace with handmade tile in beautiful colors that are rich in variation. Who wouldn't mind spending warm nights by this fireplace?
6"x6" Field Tile - 23 Sapphire Blue / Large Format Savvy Squares - 21 Cobalt, 23 Sapphire Blue, 13WE Smokey Blue, 12R Blue Bell, 902 Night Sky, 1064 Baby Blue
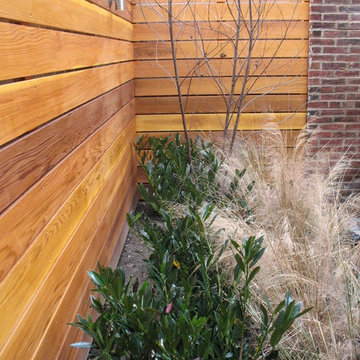
Exemple d'un grand jardin à la française arrière chic l'automne avec un mur de soutènement, une exposition partiellement ombragée et un paillis.

Exterior deck doubles the living space for my teeny tiny house! All the wood for the deck is reclaimed from fallen trees and siding from an old house. The french doors and kitchen window is also reclaimed. Photo: Chibi Moku
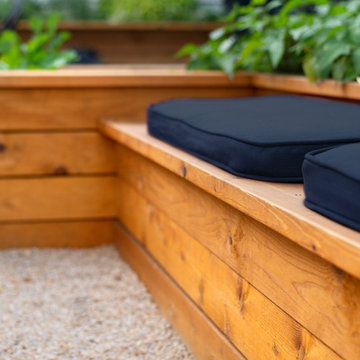
Landscape contracting by Avid Landscape.
Carpentry by Contemporary Homestead.
Photograph by Tina Witherspoon.
Idée de décoration pour un jardin potager arrière tradition de taille moyenne avec une exposition ensoleillée et du gravier.
Idée de décoration pour un jardin potager arrière tradition de taille moyenne avec une exposition ensoleillée et du gravier.
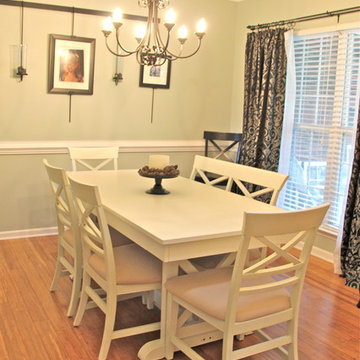
Angie Guy Design
Réalisation d'une salle à manger tradition de taille moyenne et fermée avec un mur vert et parquet en bambou.
Réalisation d'une salle à manger tradition de taille moyenne et fermée avec un mur vert et parquet en bambou.
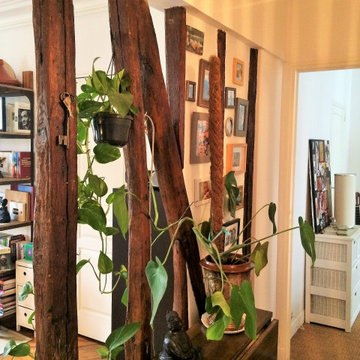
Idée de décoration pour une petite entrée vintage avec un couloir, un mur blanc et un sol en bois brun.
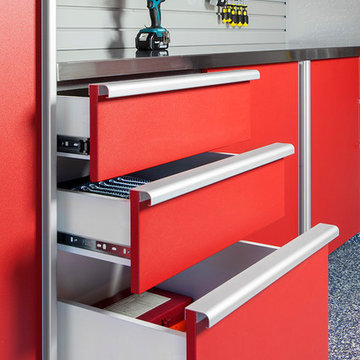
This is a closet up of the red powder-coated work bench area. The drawer glides Contemporary Closets AZ uses are full extension. These are the ultimate quality garage cabinets.
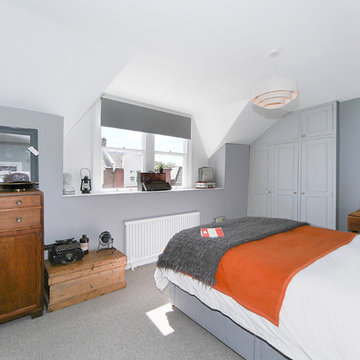
Most of the furniture is from a range of Vintage shops around Hackney and flea markets.
Exemple d'une petite chambre industrielle avec un mur gris.
Exemple d'une petite chambre industrielle avec un mur gris.
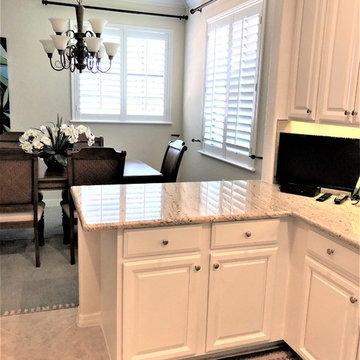
Heritage Bay project in Naples Florida: We removed the dining room wall to make an more open kitchen plan. We cut the wall down to the same dimensions as the other side of the kitchen to keep the kitchen symmetrical. Added new Granite tops, a Beige Glass Bask splash and a new sink. The client elected to have a painting contractor paint the cabinets white.
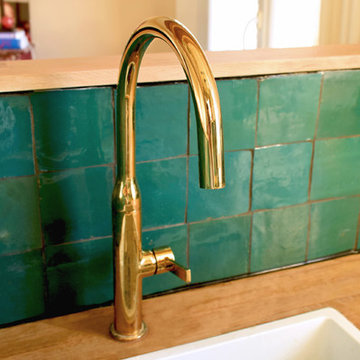
Laura Garcia
Réalisation d'une petite cuisine ouverte parallèle bohème avec un évier encastré, des portes de placard grises, un plan de travail en bois, une crédence verte, une crédence en terre cuite, un électroménager noir, un sol en terrazzo, îlot et un sol blanc.
Réalisation d'une petite cuisine ouverte parallèle bohème avec un évier encastré, des portes de placard grises, un plan de travail en bois, une crédence verte, une crédence en terre cuite, un électroménager noir, un sol en terrazzo, îlot et un sol blanc.
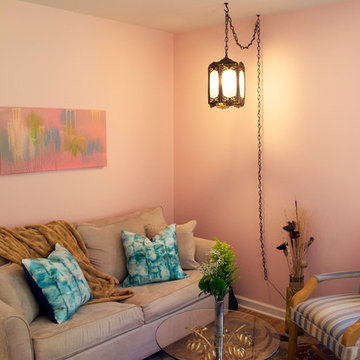
A feminine home office retreat, with pull out sofa for extra guests. This room was completed on a tight budget with purchases made through consignment and antique shops. The different styles are harmonious with one another through the use of the pink and blue color scheme.
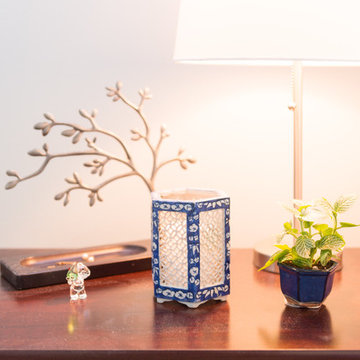
Custom reclaimed bookshelf made to tie in with existing furniture in the room but lighten up the overall feel.
Photographer: Christopher Tack
Inspiration pour une grande chambre asiatique avec un mur gris.
Inspiration pour une grande chambre asiatique avec un mur gris.
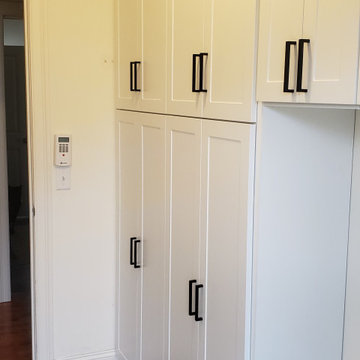
Space and efficiency can be hard to come by even in new construction homes. This client decided to move their laundry to help re-invent an otherwise cluttered side entry / mudroom space.
Idées déco de maisons oranges
6



















