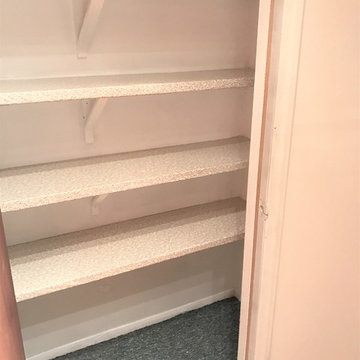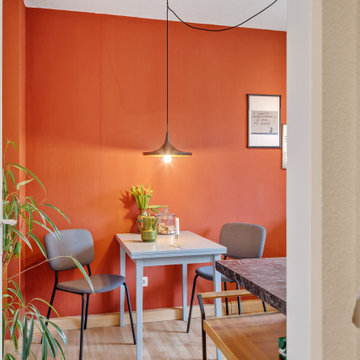Idées déco de maisons oranges
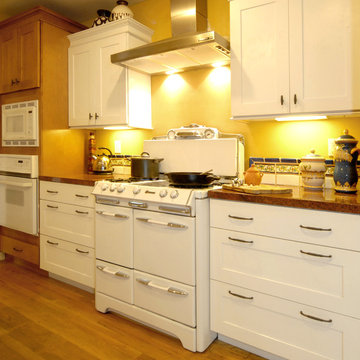
Who can't resist an old O'Keefe & Merritt stove? The inset tile floor is easy on the eye and harder wearing than wood - practical and beautiful.
Cette image montre une cuisine parallèle méditerranéenne de taille moyenne avec un évier de ferme, un placard à porte shaker, des portes de placard blanches, un plan de travail en granite, une crédence bleue, une crédence en céramique, un électroménager blanc et un sol en bois brun.
Cette image montre une cuisine parallèle méditerranéenne de taille moyenne avec un évier de ferme, un placard à porte shaker, des portes de placard blanches, un plan de travail en granite, une crédence bleue, une crédence en céramique, un électroménager blanc et un sol en bois brun.
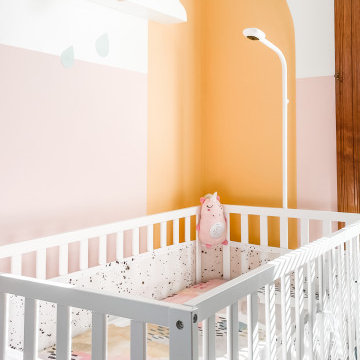
Cette photo montre une petite chambre de bébé fille scandinave avec un mur rose et parquet clair.
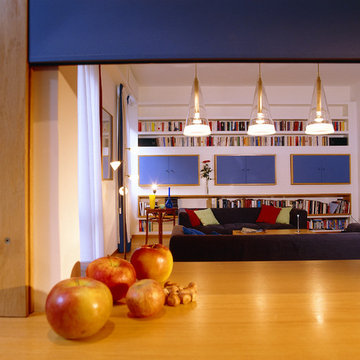
Idées déco pour un petit salon moderne ouvert avec un téléviseur dissimulé, un sol marron, une bibliothèque ou un coin lecture, un mur marron, parquet clair et aucune cheminée.
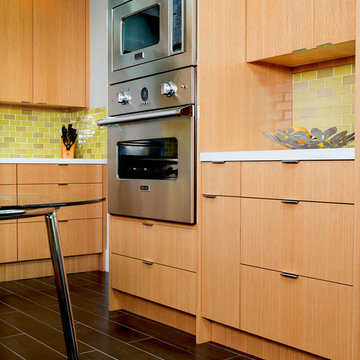
Design By: Yama+Mar Design
Photo By: Rio Costantini
Kitchen is fabricated in Rift White Oak with Dough Mockett polished chrome tab pulls.
Cette photo montre une cuisine tendance en U et bois brun fermée avec un évier encastré, un placard à porte plane, une crédence verte, une crédence en céramique et un électroménager en acier inoxydable.
Cette photo montre une cuisine tendance en U et bois brun fermée avec un évier encastré, un placard à porte plane, une crédence verte, une crédence en céramique et un électroménager en acier inoxydable.
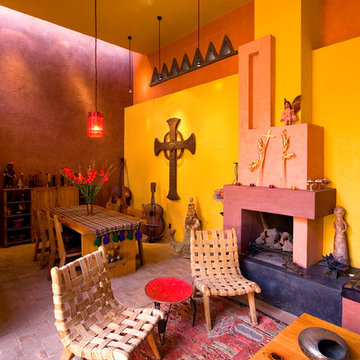
Steven & Cathi House
Cette image montre un salon bohème ouvert avec un mur multicolore, un sol en brique, une cheminée standard et un manteau de cheminée en plâtre.
Cette image montre un salon bohème ouvert avec un mur multicolore, un sol en brique, une cheminée standard et un manteau de cheminée en plâtre.
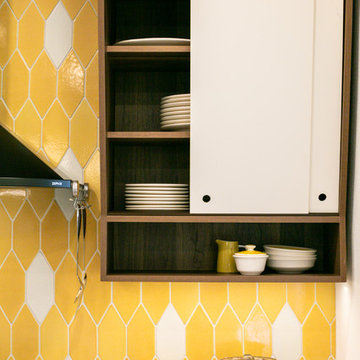
Featuring a delightful blend of white and yellow kitchen tiles from Fireclay Tile, this sunny kitchen's honey-comb inspired backsplash is especially buzz-worthy. Sample handmade kitchen tiles and more at FireclayTile.com.
FIRECLAY TILE SHOWN
Picket Tile Pattern in Tuolumne
Picket Tile Pattern in Gardenia
DESIGN
TVL Creative
PHOTOS
Rebecca Todd
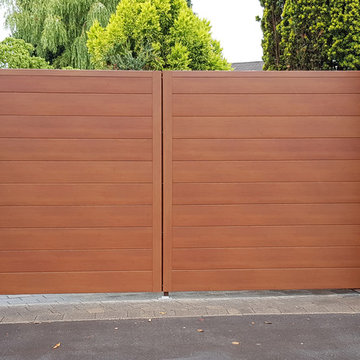
Gateways Automation Ltd
Inspiration pour une petite façade de maison métallique minimaliste.
Inspiration pour une petite façade de maison métallique minimaliste.
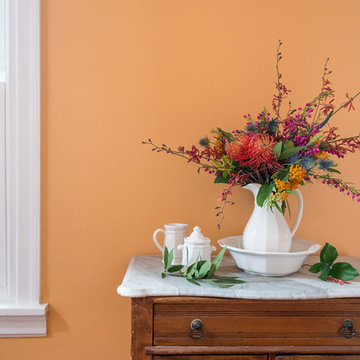
Julia Staples Photography
Idées déco pour un petit couloir campagne avec un mur orange et un sol en bois brun.
Idées déco pour un petit couloir campagne avec un mur orange et un sol en bois brun.
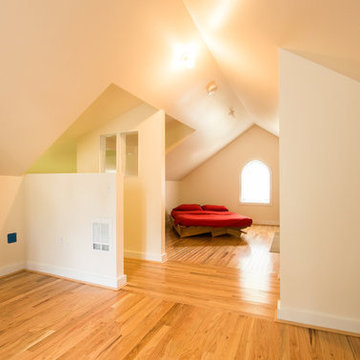
ds-arch
Réalisation d'une petite chambre d'amis minimaliste avec un mur blanc, parquet clair et aucune cheminée.
Réalisation d'une petite chambre d'amis minimaliste avec un mur blanc, parquet clair et aucune cheminée.
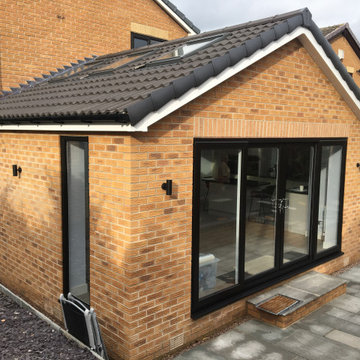
A modest brick built single storey extension wraps around the rear and side of the existing dwelling and abuts an existing garage to the side of the dwelling.
The Buff brickwork matches the 1990's house whilst black framed glazing provides a modern twist on the external characteristics.

Powder room with preppy green high gloss paint, pedestal sink and brass fixtures. Flooring is marble basketweave tile.
Aménagement d'un petit WC et toilettes classique avec un sol en marbre, un sol noir, des portes de placard blanches, un mur vert, un lavabo de ferme, meuble-lavabo sur pied et un plafond voûté.
Aménagement d'un petit WC et toilettes classique avec un sol en marbre, un sol noir, des portes de placard blanches, un mur vert, un lavabo de ferme, meuble-lavabo sur pied et un plafond voûté.
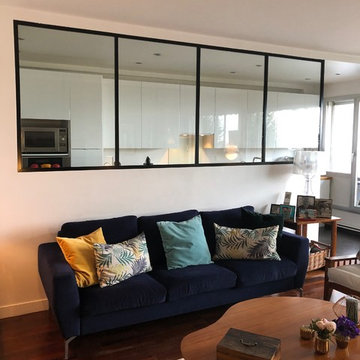
Réaménagement d'un salon et d'une cuisine
Conception du projet avec création d'une ouverture entre le salon et la cuisine
Conception de la cuisine
Aménagement du salon
Choix du mobilier
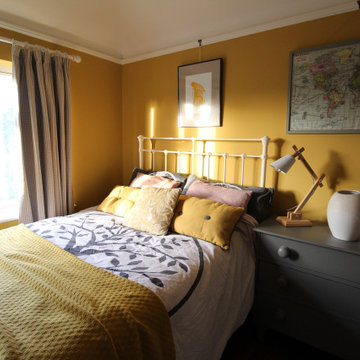
Sometimes what a small bedroom needs is a rich wall colour, to create a cosy inviting space. Here we have Yellow Pink, by Little Greene Paint Company looking fabulous with Wimborne White on the woodwork and ceilings and Elmore fabric curtains in Feather Grey by Romo. We have managed to squeeze a small double bed in, with a bedside chest of drawers and a beautiful linen cupboard too. Accents of mustard, grey and pale pink working beautifully together here.
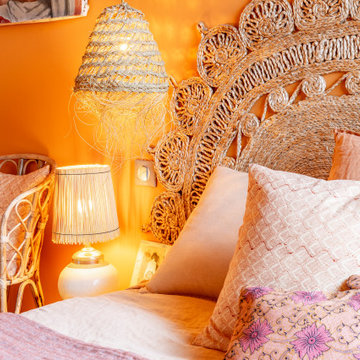
Rénovation partielle 2 pièces de 50m2. La propriétaire souhaitait un appartement chaleureux et moderne. Une déco chiné aux matériaux naturels dans un écrin de couleur chaude et douce.

Réalisation d'une petite salle de séjour asiatique avec un mur rouge, aucune cheminée, aucun téléviseur, un sol de tatami et un sol beige.
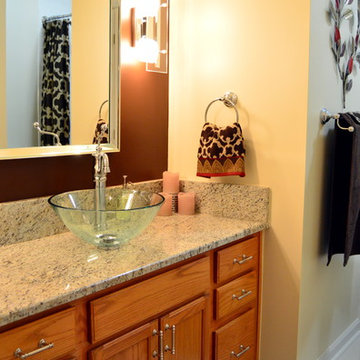
Guest Bath 1st Floor - Adding accent colors as well as polished nickel finishes and a glass bowl sink, really creates a different look in this guest bath.
Tabitha Stephens
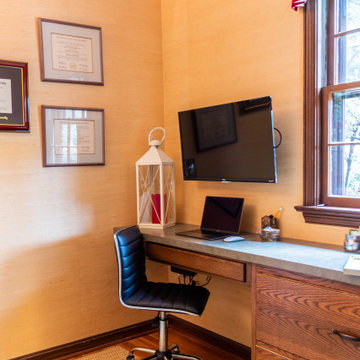
Idée de décoration pour un petit bureau tradition avec une bibliothèque ou un coin lecture, un sol en bois brun, un bureau intégré, un sol marron et un mur orange.
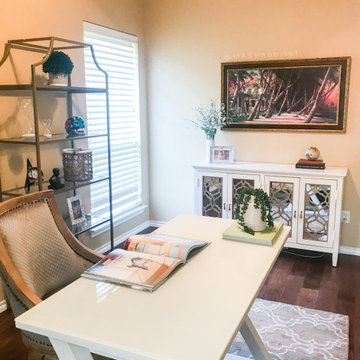
Inspiration pour un petit bureau traditionnel avec un mur beige, un sol en bois brun, un bureau indépendant et un sol marron.
Idées déco de maisons oranges
7



















