Idées déco de maisons oranges

www.brandoninteriordesign.co.uk
You don't get a second chance to make a first impression !! The front door of this grand country house has been given a new lease of life by painting the outdated "orange" wood in a bold and elegant green. The look is further enhanced by the topiary in antique stone plant holders.
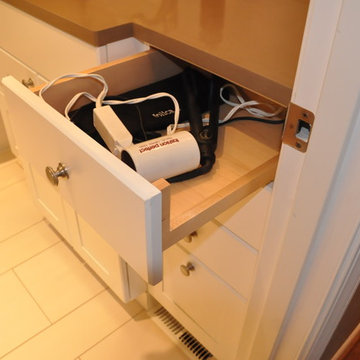
This custom designed hair dryer drawer allows you to keep the cords hidden and the dryer plugged in for use. Rutt Regency cabinetry.
Photo by: Linda Stratis
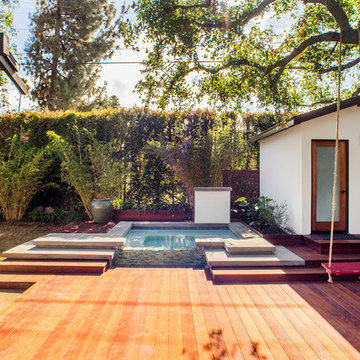
Modern Spa and pool house bathroom
Cette photo montre une grande terrasse craftsman.
Cette photo montre une grande terrasse craftsman.

Steven Paul Whitsitt
Aménagement d'une cuisine américaine contemporaine en U et bois brun de taille moyenne avec un évier 2 bacs, un placard à porte plane, un plan de travail en stéatite, un électroménager en acier inoxydable et une péninsule.
Aménagement d'une cuisine américaine contemporaine en U et bois brun de taille moyenne avec un évier 2 bacs, un placard à porte plane, un plan de travail en stéatite, un électroménager en acier inoxydable et une péninsule.

Sustainable Kitchens - A Traditional Country Kitchen. 17th Century Grade II listed barn conversion with oak worktops and cabinets painted in Farrow & Ball Tallow. The cabinets have traditional beading and mouldings. The 300 year old exposed brick and Belfast farmhouse sink help maintain the traditional style. The oak window frame was made bespoke.

LOFT | Luxury Industrial Loft Makeover Downtown LA | FOUR POINT DESIGN BUILD INC
A gorgeous and glamorous 687 sf Loft Apartment in the Heart of Downtown Los Angeles, CA. Small Spaces...BIG IMPACT is the theme this year: A wide open space and infinite possibilities. The Challenge: Only 3 weeks to design, resource, ship, install, stage and photograph a Downtown LA studio loft for the October 2014 issue of @dwellmagazine and the 2014 @dwellondesign home tour! So #Grateful and #honored to partner with the wonderful folks at #MetLofts and #DwellMagazine for the incredible design project!
Photography by Riley Jamison
#interiordesign #loftliving #StudioLoftLiving #smallspacesBIGideas #loft #DTLA
AS SEEN IN
Dwell Magazine
LA Design Magazine

Greg Reigler
Aménagement d'un grand porche d'entrée de maison avant classique avec une extension de toiture et une terrasse en bois.
Aménagement d'un grand porche d'entrée de maison avant classique avec une extension de toiture et une terrasse en bois.

Cette photo montre un sous-sol méditerranéen donnant sur l'extérieur et de taille moyenne avec un mur beige, un sol en travertin, une cheminée standard et un manteau de cheminée en pierre.

This cozy white traditional kitchen was redesigned to provide an open concept feel to the dining area. The dark wood ceiling beams, clear glass cabinet doors, Bianco Sardo granite countertops and white subway tile backsplash unite the quaint space.

Photography - Nancy Nolan
Walls are Sherwin Williams Alchemy, sconce is Robert Abbey
Cette image montre un grand salon gris et jaune traditionnel fermé avec un mur jaune, aucune cheminée, un téléviseur fixé au mur et parquet foncé.
Cette image montre un grand salon gris et jaune traditionnel fermé avec un mur jaune, aucune cheminée, un téléviseur fixé au mur et parquet foncé.
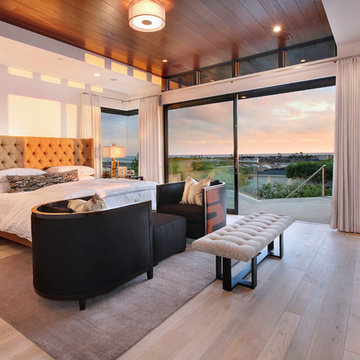
Jeri Koegel Photography
Inspiration pour une grande chambre parentale design avec un mur blanc, parquet clair, un manteau de cheminée en pierre, une cheminée ribbon et un sol marron.
Inspiration pour une grande chambre parentale design avec un mur blanc, parquet clair, un manteau de cheminée en pierre, une cheminée ribbon et un sol marron.

Lincoln Barbour
Inspiration pour une salle à manger ouverte sur le salon vintage de taille moyenne avec sol en béton ciré et un sol multicolore.
Inspiration pour une salle à manger ouverte sur le salon vintage de taille moyenne avec sol en béton ciré et un sol multicolore.
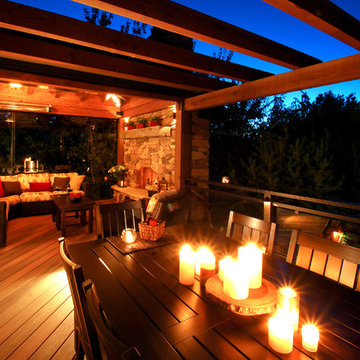
Part open-air, partially covered Deck with fire place.
Cette photo montre une grande terrasse arrière montagne avec une pergola et un foyer extérieur.
Cette photo montre une grande terrasse arrière montagne avec une pergola et un foyer extérieur.

Gazebo, Covered Wood Structure, Ambient Landscape Lighting, Outdoor Lighting, Exterior Design, Custom Wood Decking, Custom Wood Structures, Outdoor Cook Station, Outdoor Kitchen, Outdoor Fireplace, Outdoor Electronics
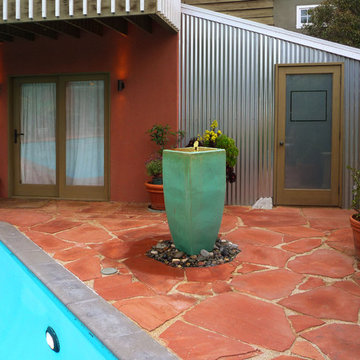
A tall aqua brimming fountain utilizes the area next to the detached studio creating another inviting place to sit and relax or perhaps read a book. It is centered at the top of the pool and counterbalanced by a large antique terra cotta pot holding a lime tree at the other end.

Modern mahogany deck. On the rooftop, a perimeter trellis frames the sky and distant view, neatly defining an open living space while maintaining intimacy. A modern steel stair with mahogany threads leads to the headhouse.
Photo by: Nat Rea Photography

Cette photo montre une grande cuisine chic en U fermée avec un évier de ferme, plan de travail en marbre, des portes de placard blanches, une crédence blanche, une crédence en carrelage métro, un électroménager en acier inoxydable, parquet foncé, îlot, un sol marron, un plan de travail blanc et un placard avec porte à panneau encastré.

Storage Solutions - Neatly store plastic storage containers and lids in this convenient roll-out (ROSPD).
“Loft” Living originated in Paris when artists established studios in abandoned warehouses to accommodate the oversized paintings popular at the time. Modern loft environments idealize the characteristics of their early counterparts with high ceilings, exposed beams, open spaces, and vintage flooring or brickwork. Soaring windows frame dramatic city skylines, and interior spaces pack a powerful visual punch with their clean lines and minimalist approach to detail. Dura Supreme cabinetry coordinates perfectly within this design genre with sleek contemporary door styles and equally sleek interiors.
This kitchen features Moda cabinet doors with vertical grain, which gives this kitchen its sleek minimalistic design. Lofted design often starts with a neutral color then uses a mix of raw materials, in this kitchen we’ve mixed in brushed metal throughout using Aluminum Framed doors, stainless steel hardware, stainless steel appliances, and glazed tiles for the backsplash.
Request a FREE Brochure:
http://www.durasupreme.com/request-brochure
Find a dealer near you today:
http://www.durasupreme.com/dealer-locator

Exemple d'une grande cuisine américaine tendance en L et bois brun avec un évier encastré, un placard à porte plane, un plan de travail en quartz, une crédence multicolore, une crédence en mosaïque, un électroménager en acier inoxydable, parquet clair et îlot.
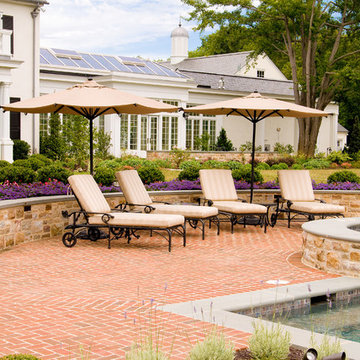
View southward over the lower fourteen acres taken from the upper lawn show the terraced 2000 square foot custom pool. A ha-ha wall concept was utilized to separate the pool landscape from the pasture below where without would leave the plantings vulnerable to deer-browse.
Idées déco de maisons oranges
4


















